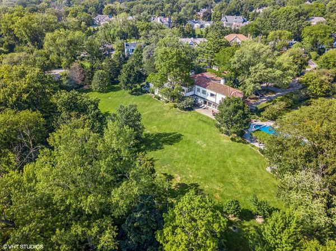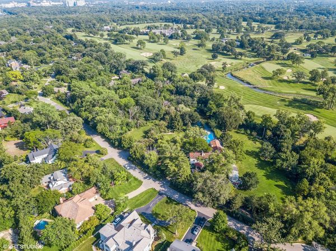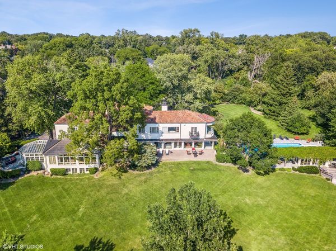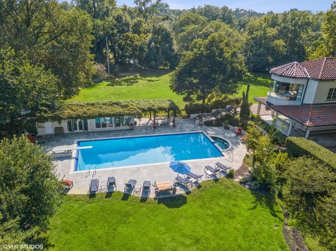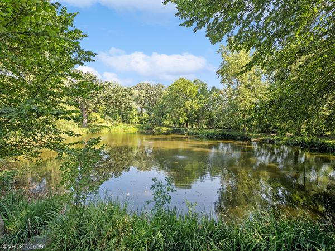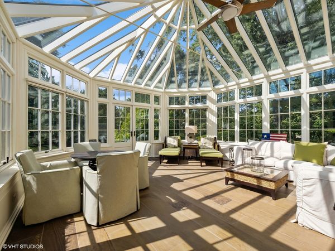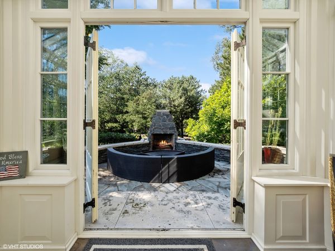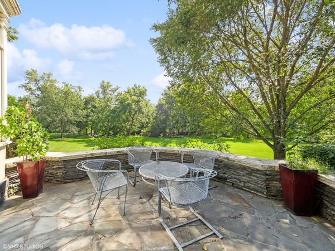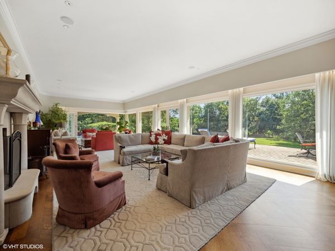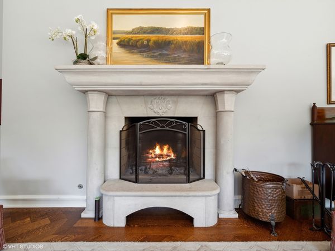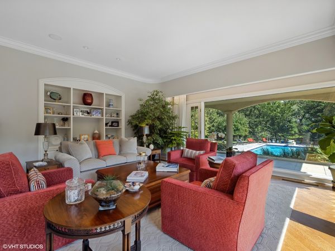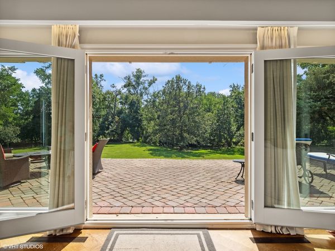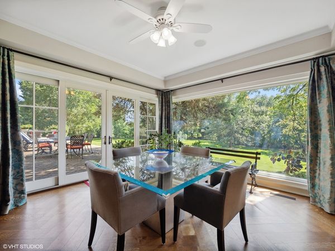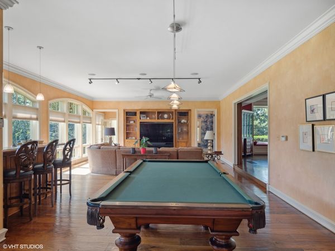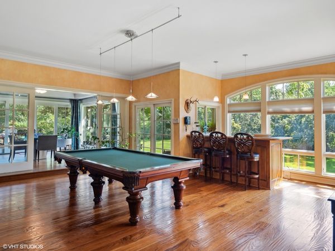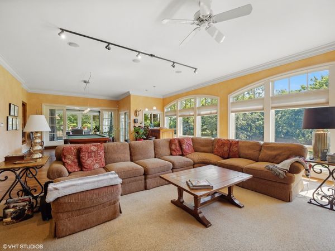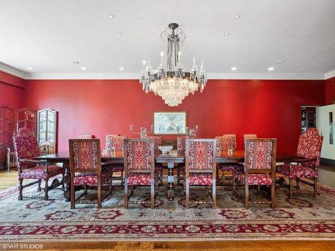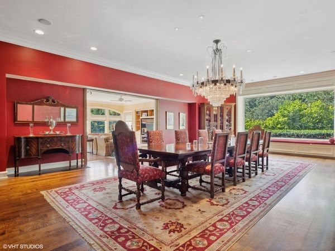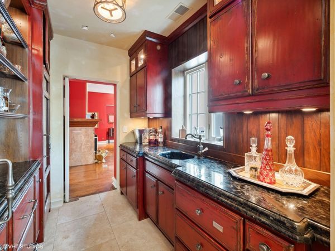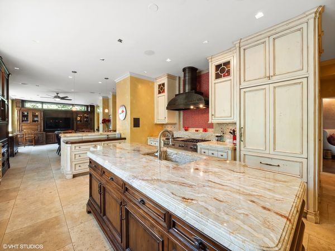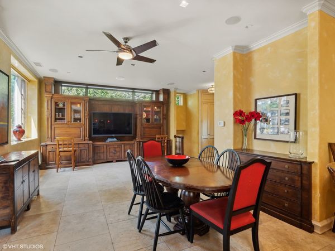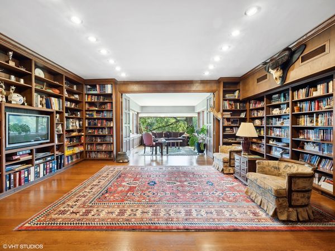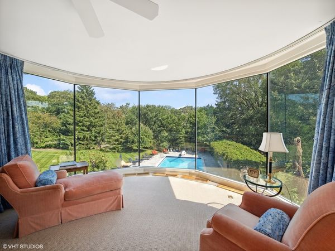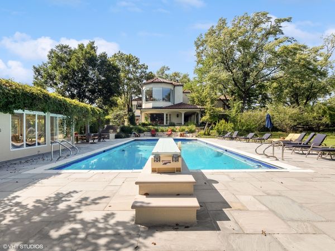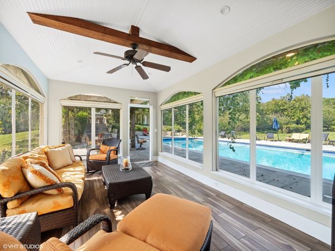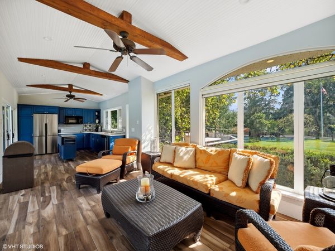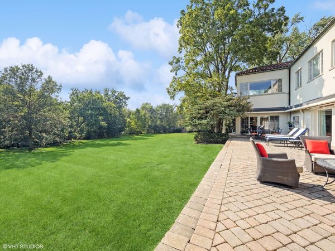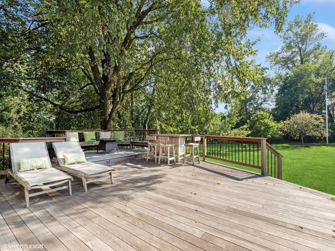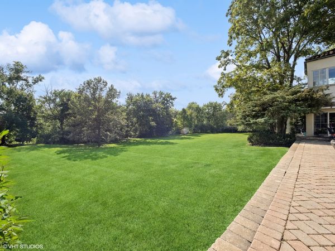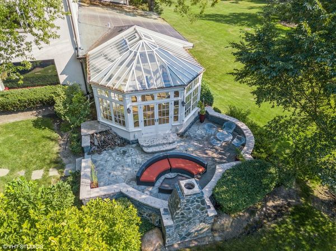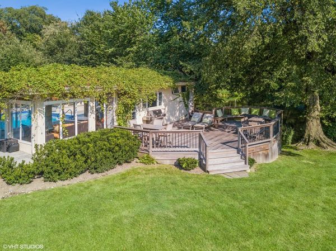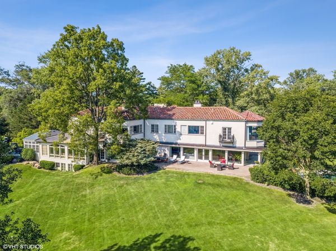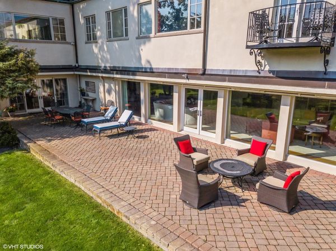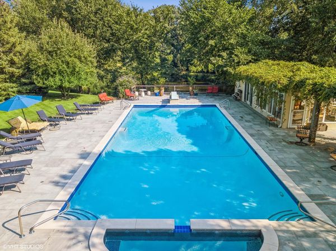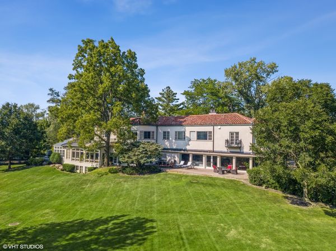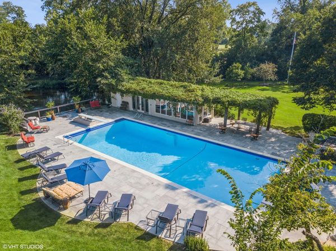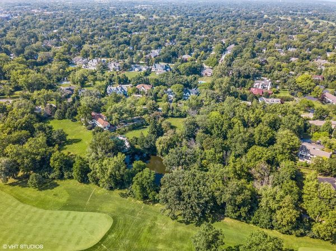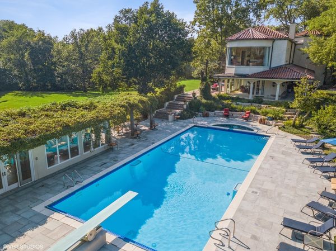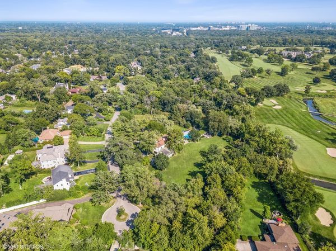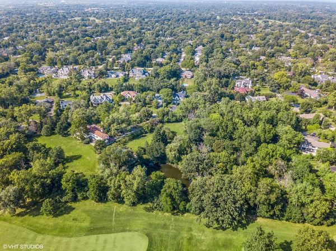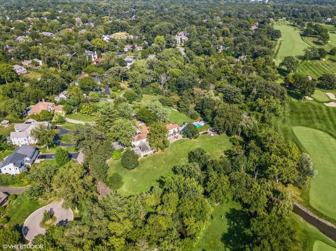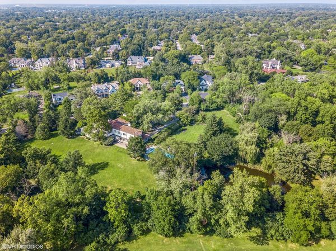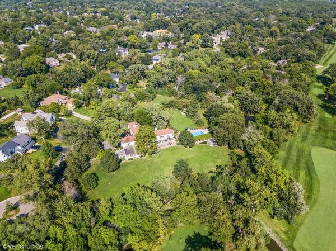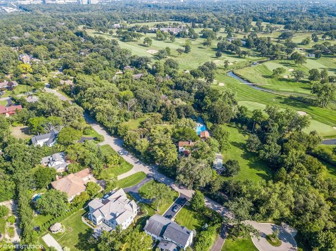1125 Longvalley Road
Glenview, IL
60025
About this home
Welcome to the private oasis of the 1125 Longvalley estate. Tucked away in a world of its own amidst a barrier of privacy trees, a rolling river, tranquil pond, and expanse of the the Glen View Golf Course views. The property itself boasts 360 degrees of breathtaking nature views making you feel as though you are a world away, Get carried away with strolls thru your private wooded trails or bask in the expanse of the open acreage of the east, south and west lawns. Inside find the strength and beauty of the original 1927 build with classic entertaining spaces updated to todays needs and functionality. Your classic limestone fireplace graces the formal living room with herringbone alder wood flooring complete with floor to ceiling windows allowing views of your 12ft deep swimming pool, updated pool house, and stunning views of the pond, river and golf course. Your 40 foot dining room is ready for the most regal of dinner parties with fantastic flow to your greatroom, billiards room, bar area and atrium. Your separate chefs kitchen is a family hub with its own family room space and intimate eat-in area. Heated west patio blue stone floors are perfect for a winter retreat while watching sledding down the west hill or cross country skiing in the south lawn, all while enjoying s'mores by the outdoor fireplace. The west patio is just off of your all glass atrium which also boasts heated floors and soaring ceilings. Just downstairs escape to a recreation area to cozy up for a movie or walk into your exercise room with full bath. Saving the best for last, up your grand staircase you will be wowed by the elaborate wood library which opens to the perfect office with eastern, southern, and western views of your estate. 6 more bedrooms and bathrooms grace the upstairs wings including the primary bedroom with 180 degree views of your pool and your north, east, and south lawns. A secluded oasis yet functionality abounds with Nationally Ranked School Systems both public and private, walking distance to the Metra and 25 minutes from both Chicago and Ohare. The home is also highly efficient with commercial heating and cooling systems. You have both public water and sewer but still a well system for cost effective property sprinkler systems. The pool house has just been updated with its own full bath, kitchenette and pool surround has been updated with Ipe wood decking and blue stone patio. Floor Plans available upon request.
