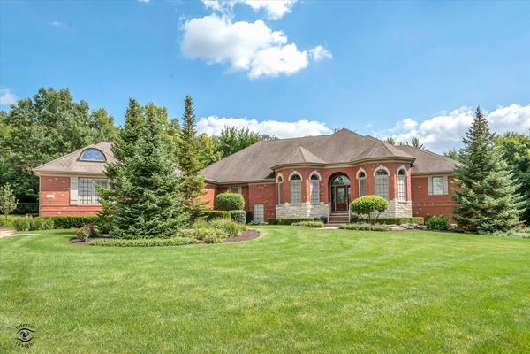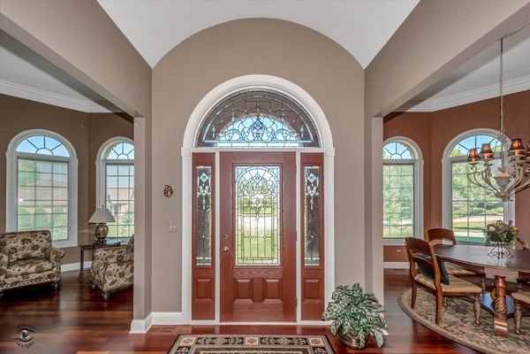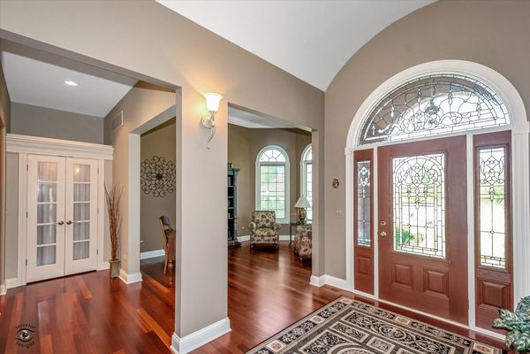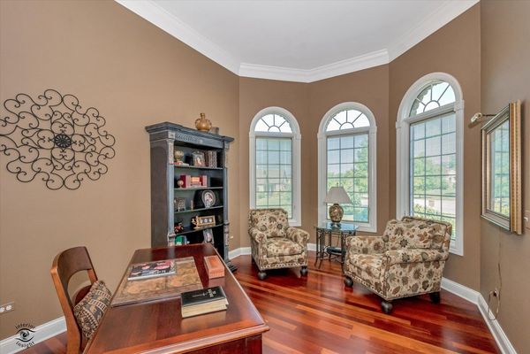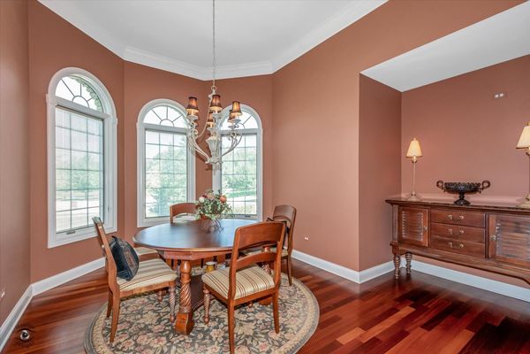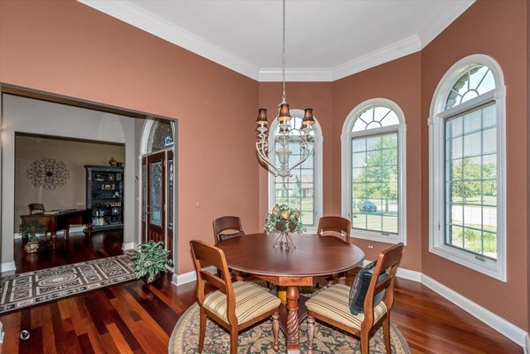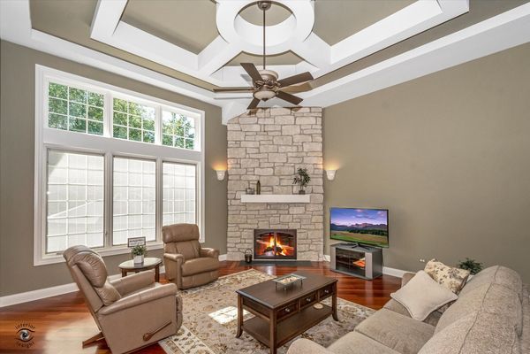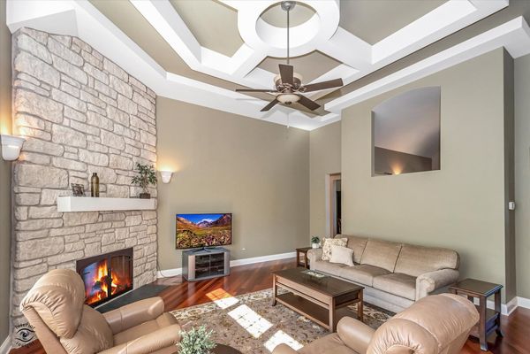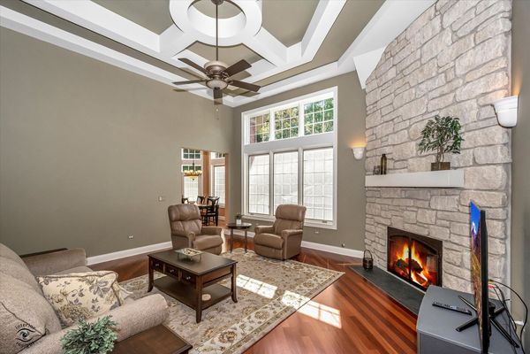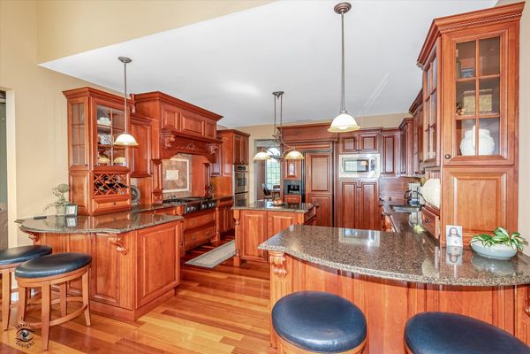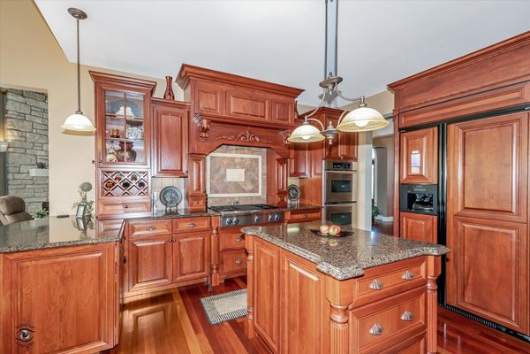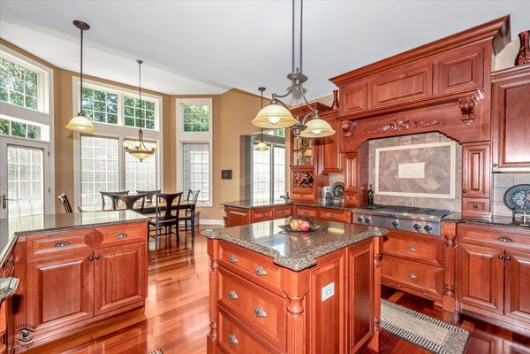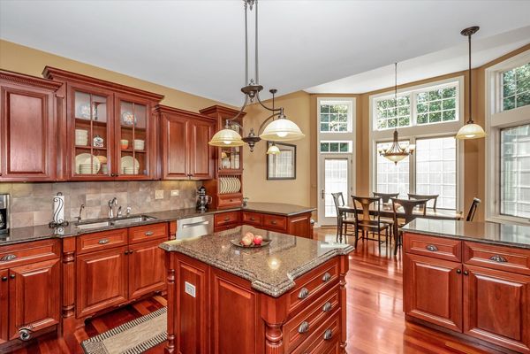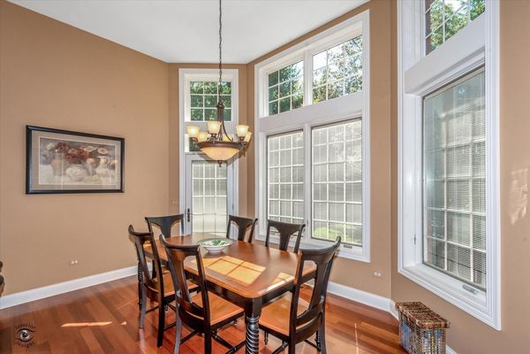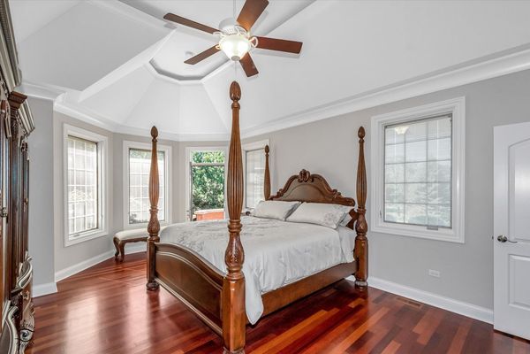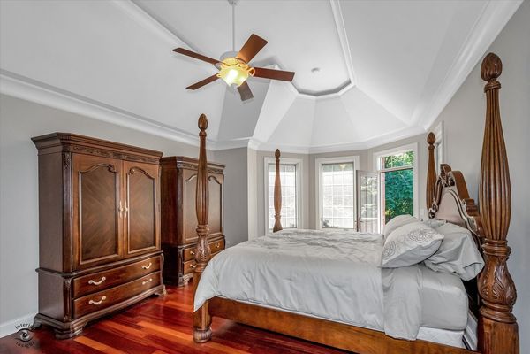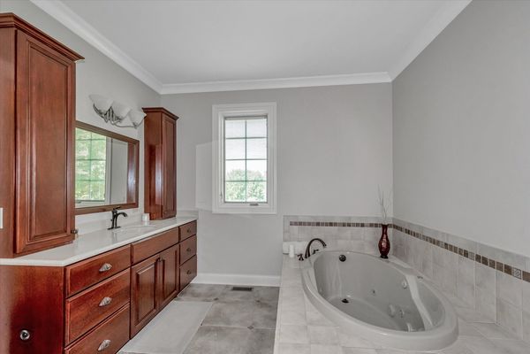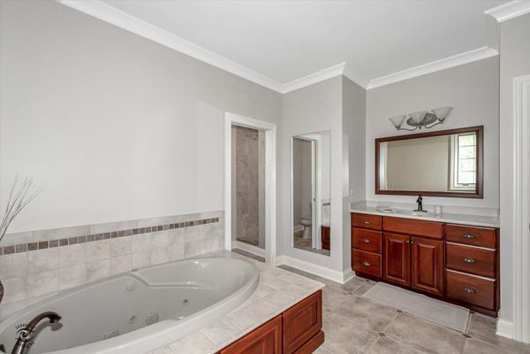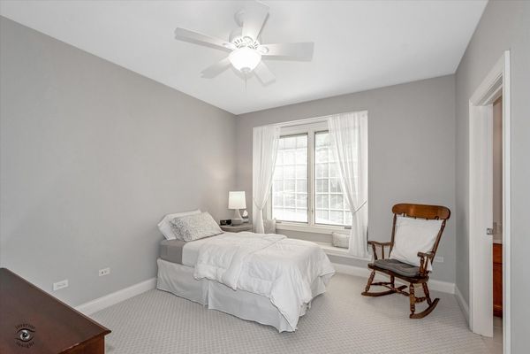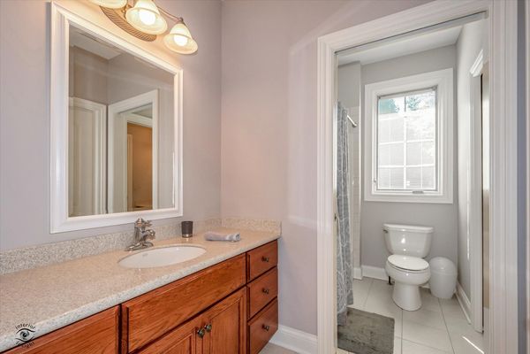1124 Green Glen Court
New Lenox, IL
60451
About this home
Step into luxury living with this exquisite ranch home nestled at the end of a serene cul-de-sac, set on a sprawling 1.34-acre wooded estate near The Sanctuary Golf Course. From the moment you cross the threshold, the hallmark of quality construction is palpable, evident in every inch of this magnificent abode. As you enter the foyer, your senses are greeted by the rich allure of Brazilian cherry floors, setting the tone for the opulence that awaits. The grandeur of soaring ceilings and impeccable craftsmanship beckons, unveiling an open floor plan designed for both lavish entertaining and intimate gatherings. The heart of the home is the central great room, boasting 12-foot coffered ceilings, a cozy fireplace, and transom windows that bathe the space in natural light. A culinary masterpiece awaits in the chef's dream kitchen, adorned with quartz countertops, a central island, two breakfast bar seating areas, and deluxe KitchenAid appliances, including double ovens. Adjacent lies a charming dinette area, perfect for enjoying morning coffee or casual meals. Retreat to the luxurious primary bedroom suite, featuring an en suite bathroom complete with a jetted tub, dual sinks/vanities, a separate shower/commode room, and a private 3/4 walled patio for moments of tranquility. Two additional bedrooms, nestled on the opposite wing of the home, share a Jack and Jill bathroom, providing comfort and convenience for family and guests alike. Descend into the recently finished basement, a haven of relaxation and entertainment boasting radiant floor heating, daylight windows, and an enormous entertainment room crowned by a full brick fireplace. Discover a game room, exercise area, fourth bedroom with an en-suite shower bathroom, and an additional guest half bathroom. A generous workroom/storage room, accessible via a separate stairway from the garage, offers ample space for hobbies and storage. This home is brimming with upgrades, including a mudroom with locker cabinets, a large main floor laundry room with deluxe cabinetry, and a radiant heated oversized three-car garage. Step outside to a lovely paver patio with a half wall off the kitchen, perfect for al fresco dining or simply basking in the natural beauty of the surroundings. Additional features include 10-foot ceilings on the main floor and basement, an energy-efficient furnace, upgraded 2 x 6 exterior wall construction, sunny yard space, wooded privacy, and Pella Windows. Welcome home to a lifestyle of unparalleled luxury, where every detail has been meticulously crafted to exceed your expectations. Experience the epitome of gracious living in this gorgeous house, set in a wonderful yard, in the perfect location! New furnace in 2023.
