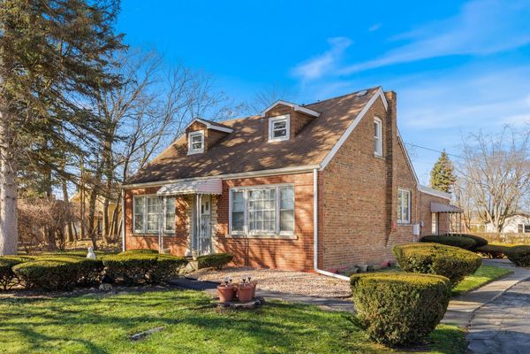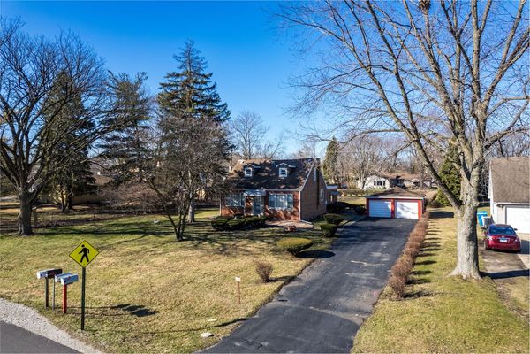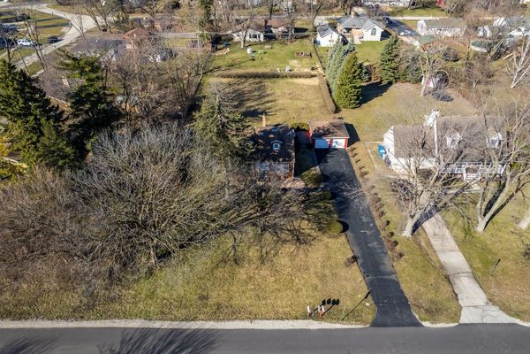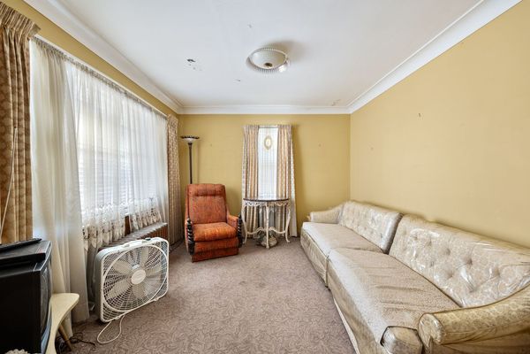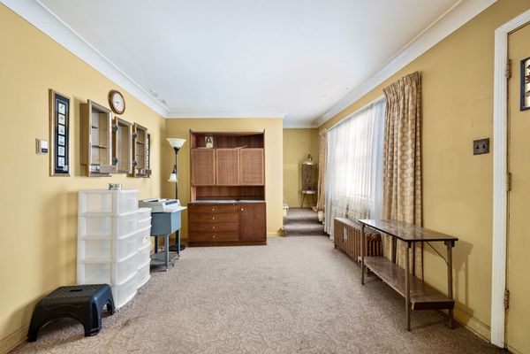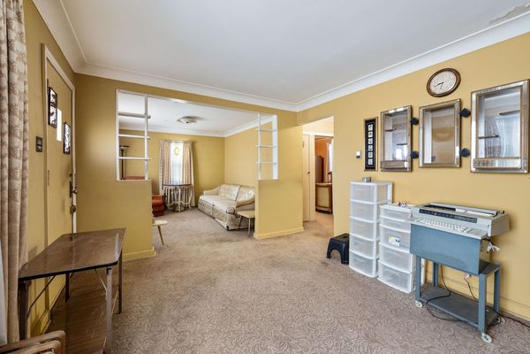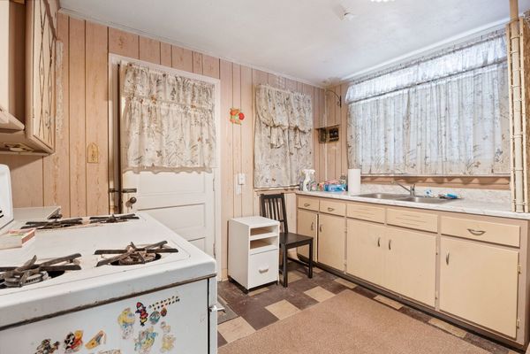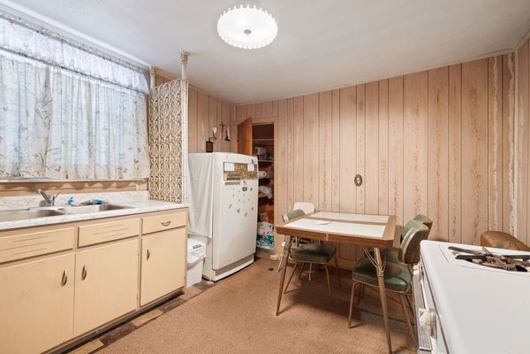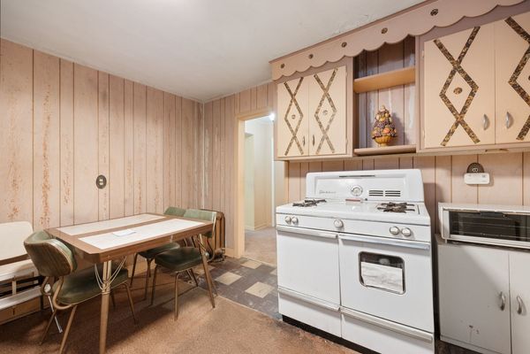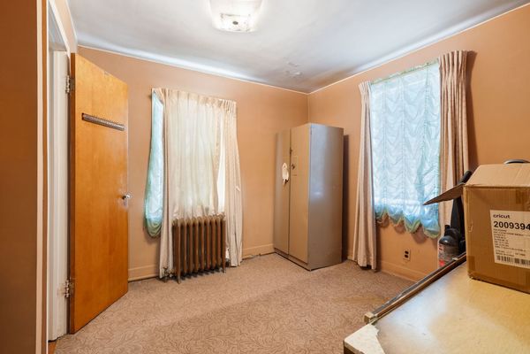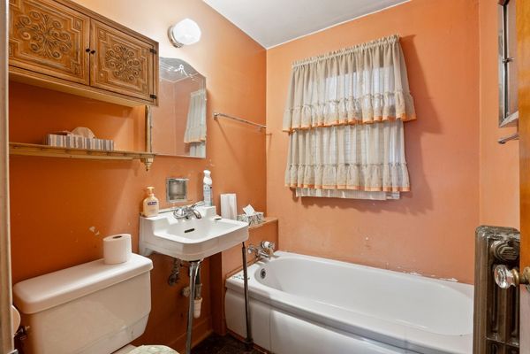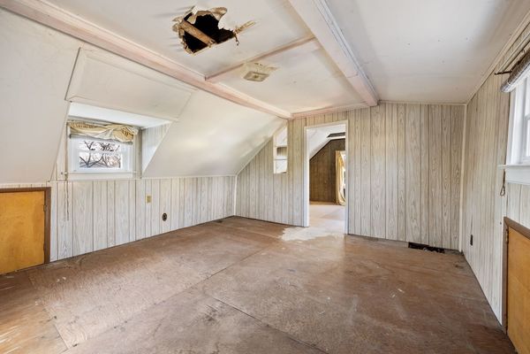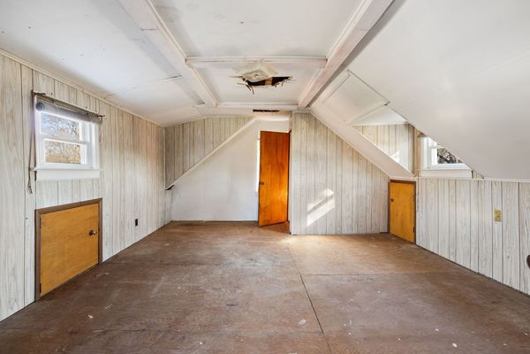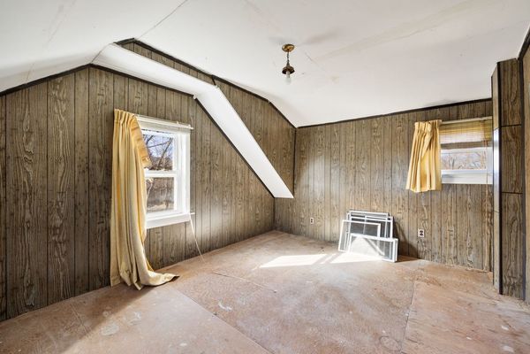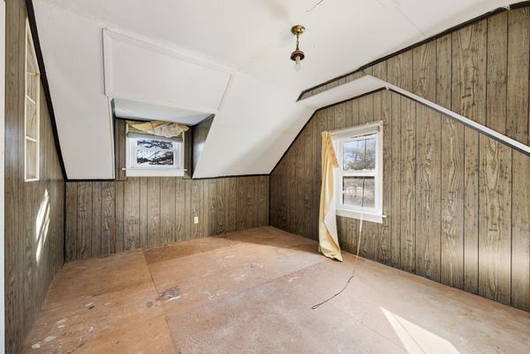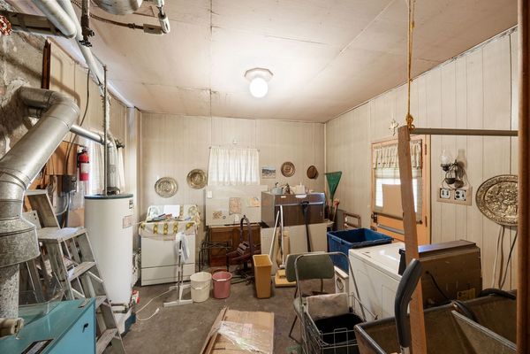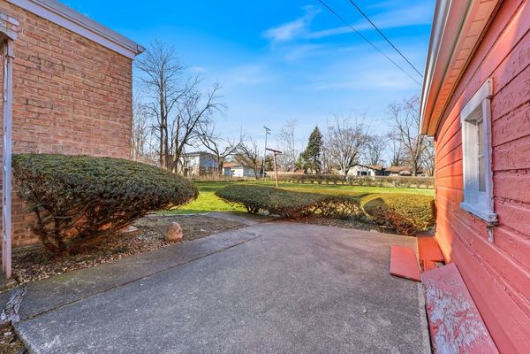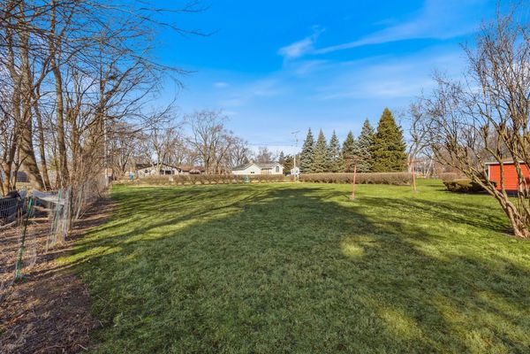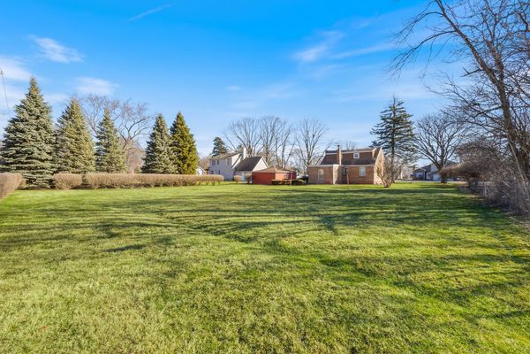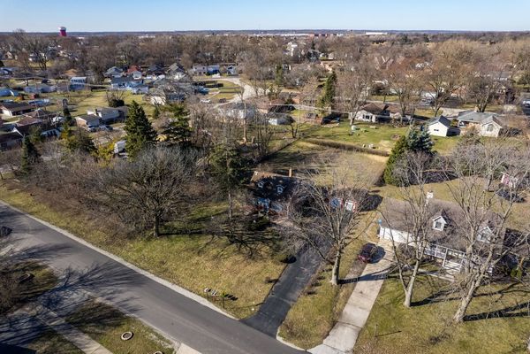11236 S Lawler Avenue
Alsip, IL
60803
About this home
Excellent rehab or new construction opportunity on 100 x 204 Lot! Presenting a charming brick 2-bedroom, 1 bathroom home in the heart of Alsip. Featuring a formal living room, dining room, eat in kitchen, and bedroom on 1st floor. Potential to remove walls and create a modern open layout! 2nd Floor could be a large master suite with plenty of space for potential 2nd bathroom. Endless options include renovating the current structure into a 2 bed 2 bath with an expansive master suite, building an addition to create a 3 bed 2 bath, or subdivide and build 2 new construction homes! Brick 2 car garage on site. Within close proximity to ALDI, Mariano's, Jewel-Osco, Creekside Park, Alsip Towne Center, Chicago Ridge Mall, Pace Bus Stops along Cicero Ave and Pulaski Rd, Metra Station. Property needs full rehab. Sold AS-IS.
