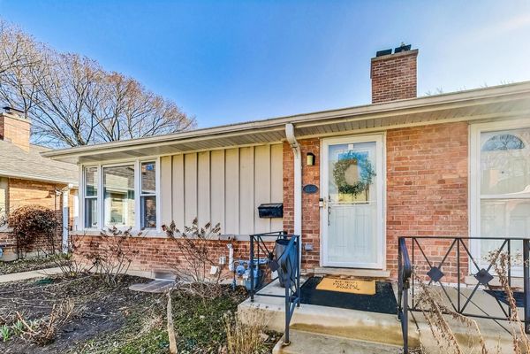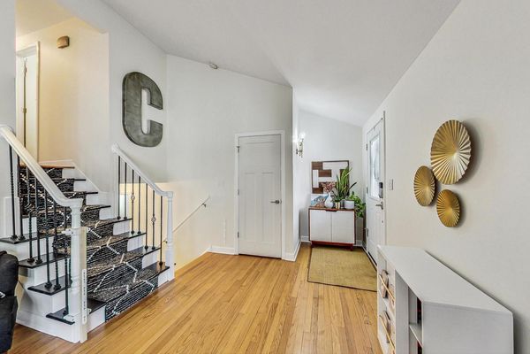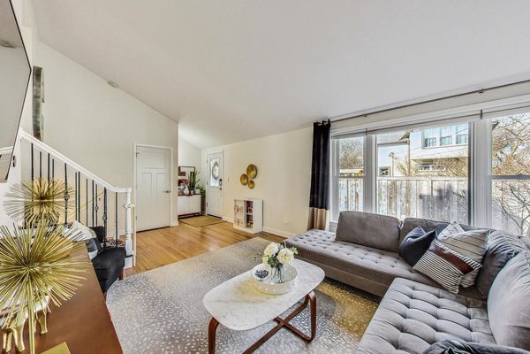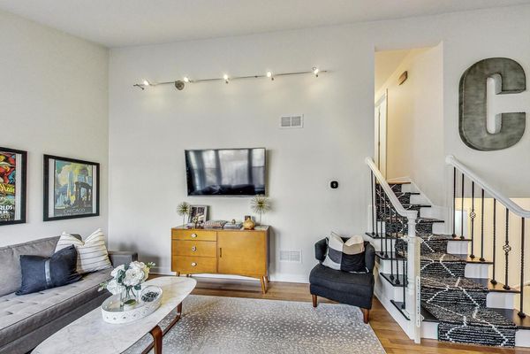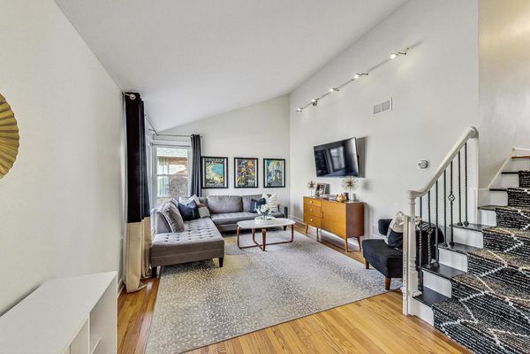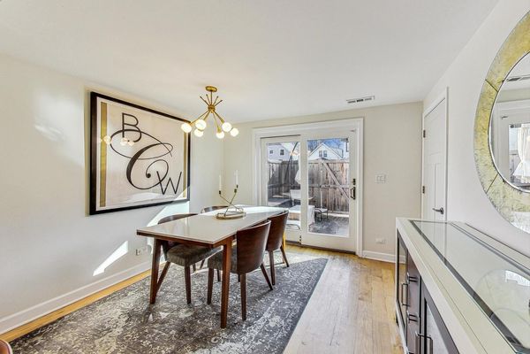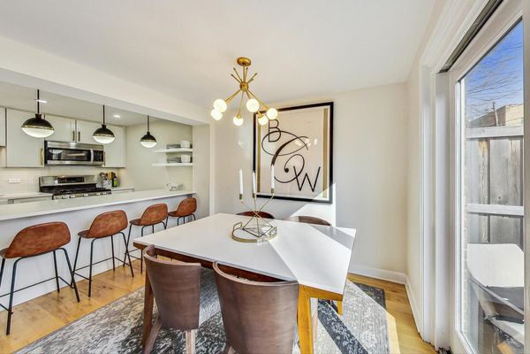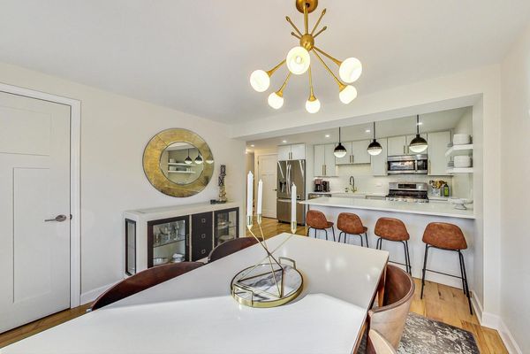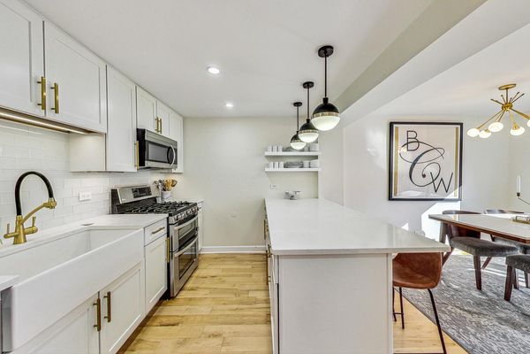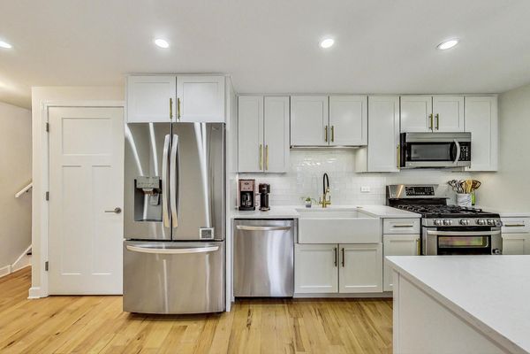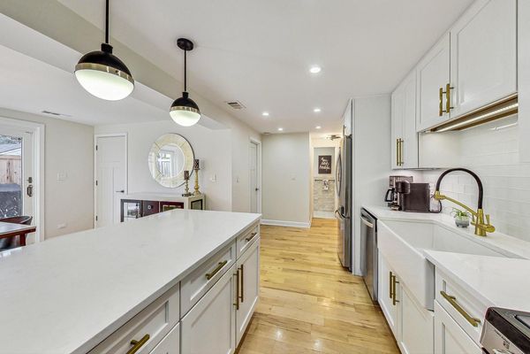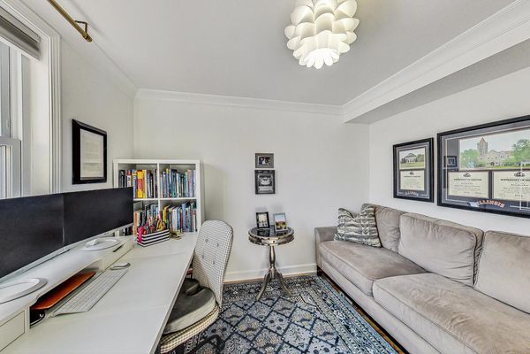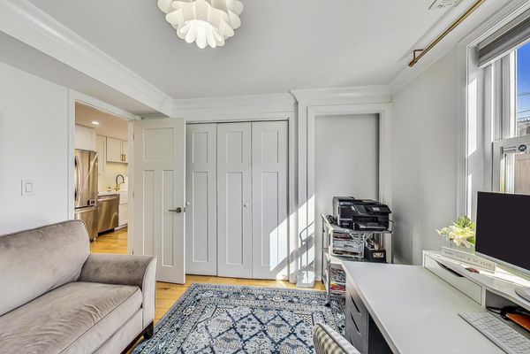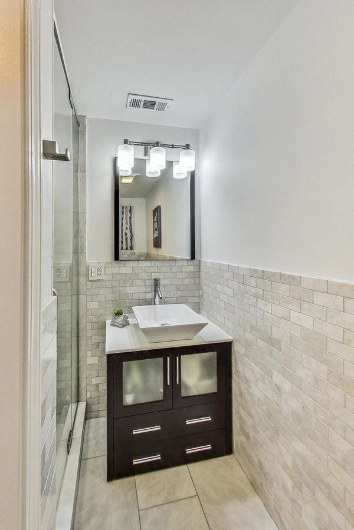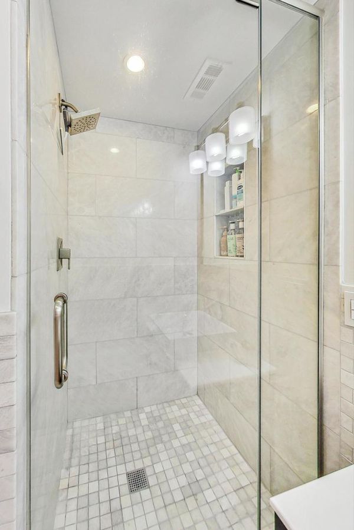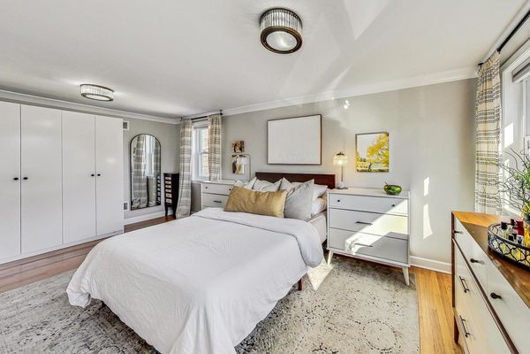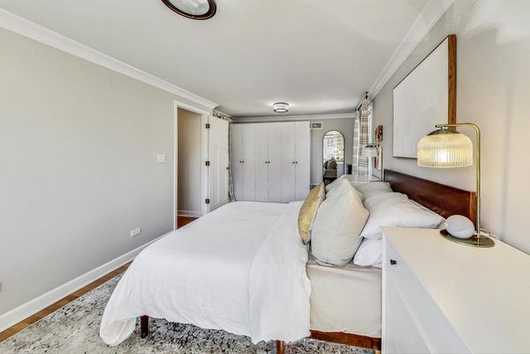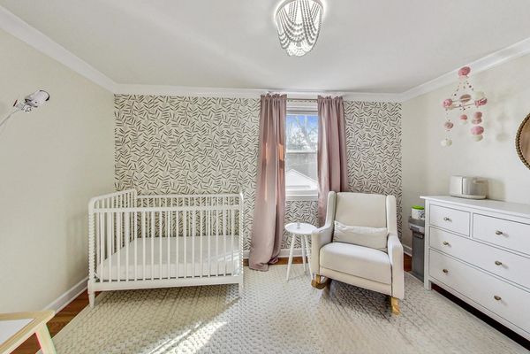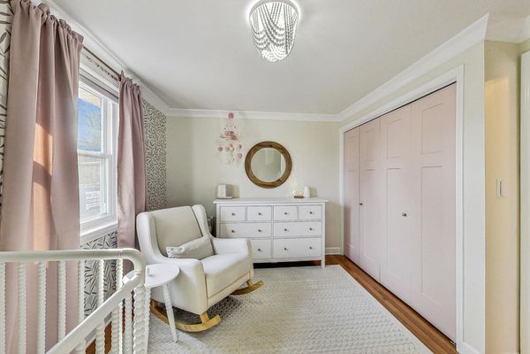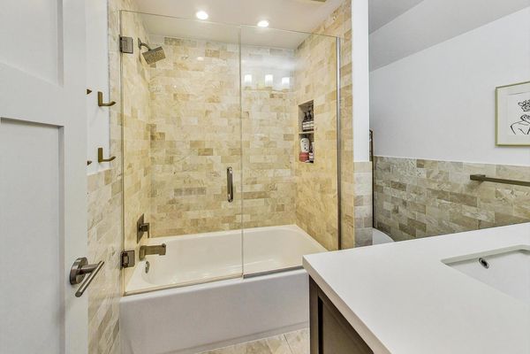1123 Elmwood Avenue
Evanston, IL
60202
About this home
Welcome to your new townhome located in the heart of Evanston! This impeccably renovated property boasts a total rehab in 2014, with many recent upgrades that elevate it today's modern style. Step inside to discover a meticulously designed interior featuring the highest quality finishes throughout. The main level greets you with a vaulted living room, creating an inviting space for relaxation and entertainment. Just steps off the main level is a modern kitchen, dining room, third bedroom, and another full bath. Upstairs, two generously sized bedrooms and a full bath provide ample accommodation for separate sleeping quarters. Additionally, the finished basement adds flexibility with a playroom, office, or potential fourth bedroom, along with a full-sized laundry room. No detail has been overlooked in this home's maintenance and enhancement. Recent updates include replaced basement carpet, new stair runners, new kitchen countertops, and kitchen sink, floating shelves, as well as custom closets and pantry installations. Smart home features abound, from updated light fixtures and switches to a smart home thermostat and front door smart lock system. The small-fenced yard and patio provide a private oasis for outdoor enjoyment, while the re-landscaped front garden enhances safety and aesthetics. One onsite parking spot included. Situated conveniently near Northwestern University, two train stops (Dempster and Main), downtown Evanston, this residence offers the epitome of both convenience and comfort.
