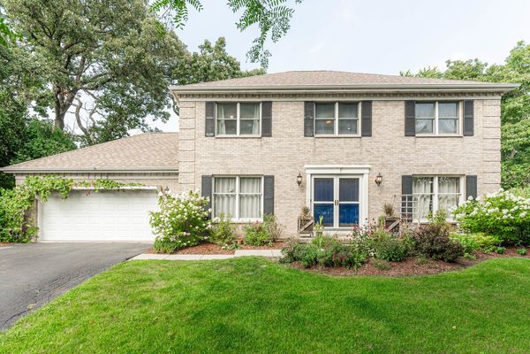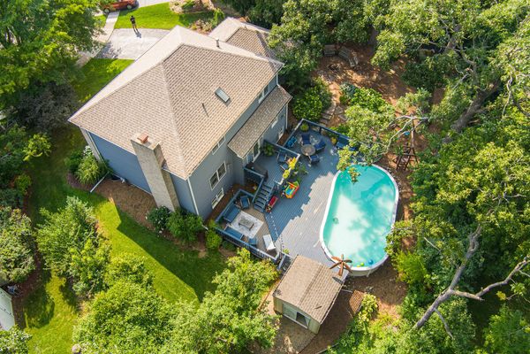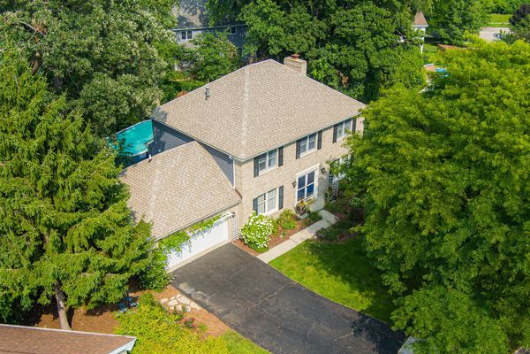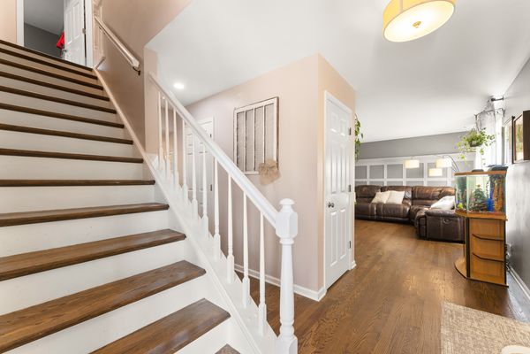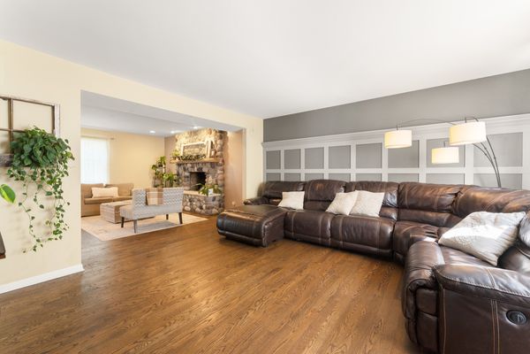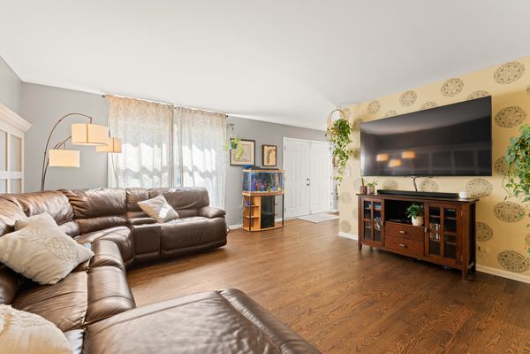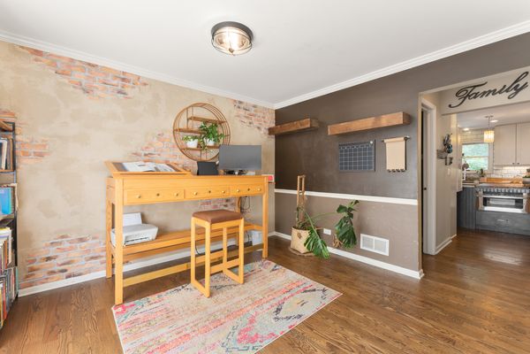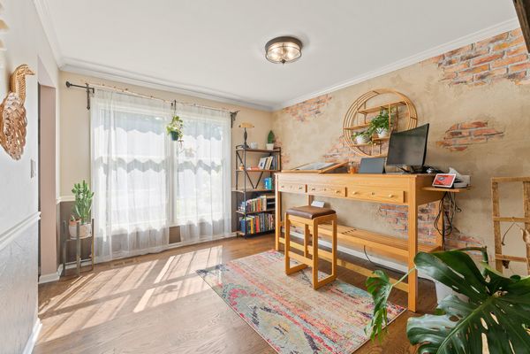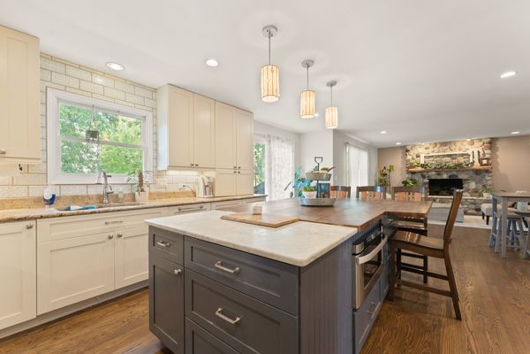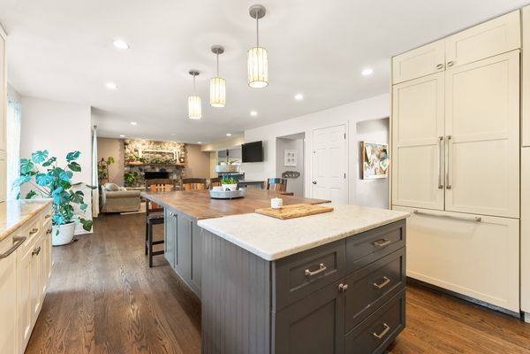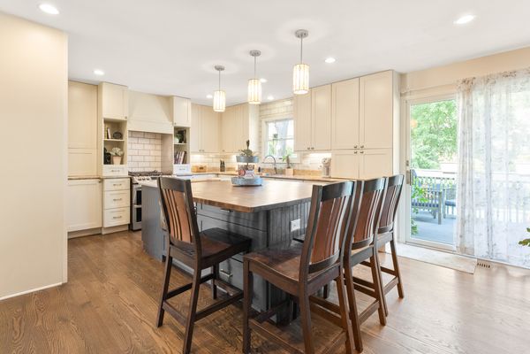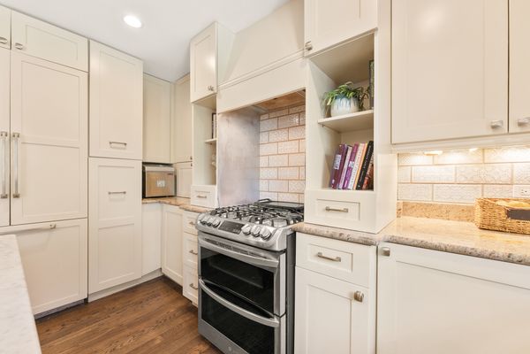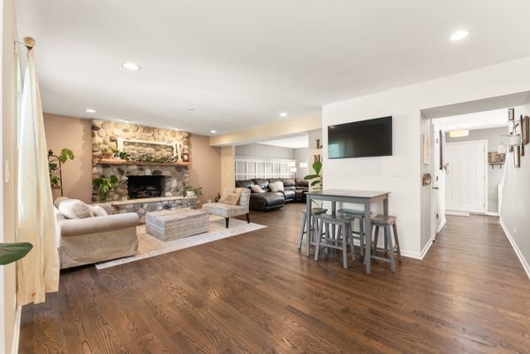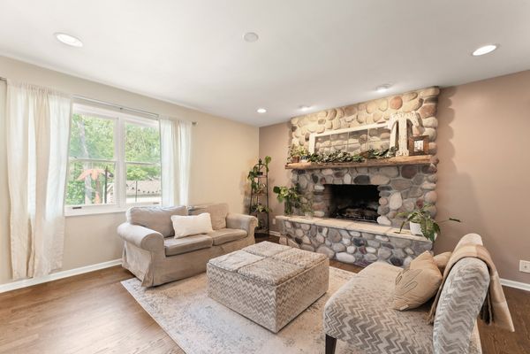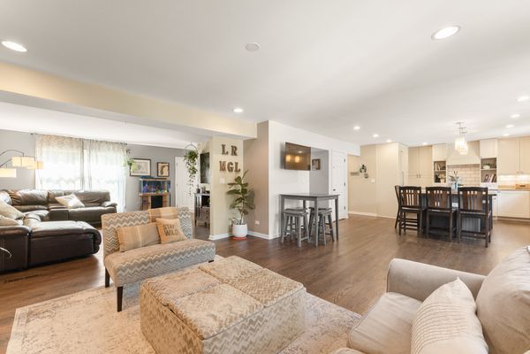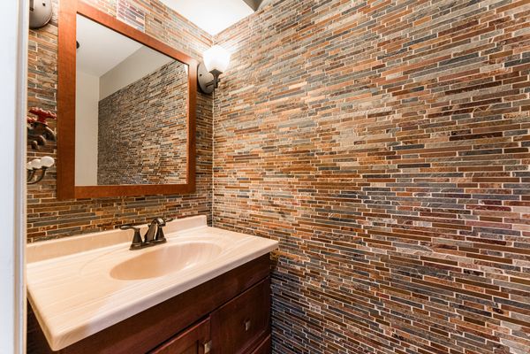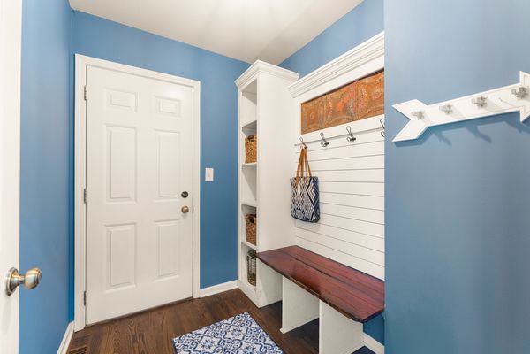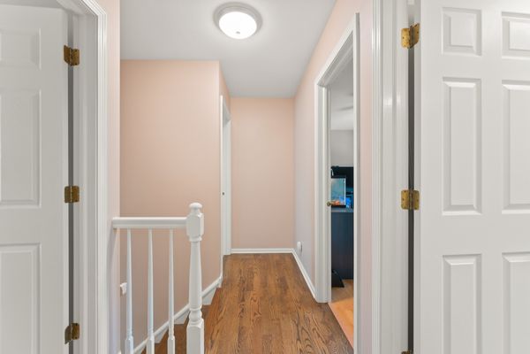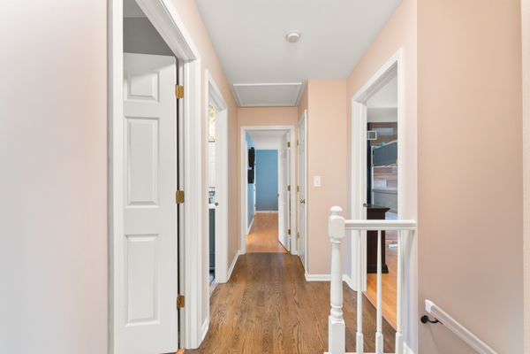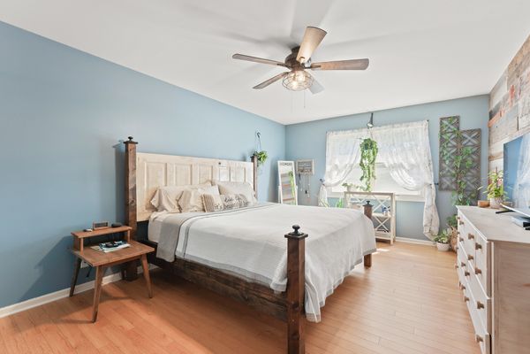1123 BARBER Court
West Dundee, IL
60118
About this home
Nestled on a cul-de-sac in the community of The Hills of West Dundee. Be prepared to be impressed by this five-bedroom home with wooded views that features a high-end kitchen Including a built-in Thermador refrigerator, custom cabinetry, newer stainless-steel appliances and a gigantic kitchen island. With over 3, 552 square feet of finished living spaces, five bedrooms, three and one-half bathrooms, a two-car garage and a fully finished English basement, you will surely be impressed. The newer kitchen opens to the family room, complete with a stately stoned fireplace and antique barnwood mantel. Making your way up to the second floor, you'll find a spacious primary suite with a custom walk-in closet and an ensuite equipped with dual sinks, a separate walk-in shower and a jetted tub. Three secondary bedrooms and a newly updated full bath round out the second floor. The fully finished English basement features an additional bedroom, a full bathroom and a huge recreation area with ample storage. The backyard oasis is complete with a 30x15-foot oval pool and a private deck, a shed for the pool toys and manicured, mature grounds. Minutes from I-90, a short walk to Schweitzer Woods Forest Preserve and Dog Park and Huffman Park, downtown Dundee and every shopping convenience on Randall Road. See it today!
