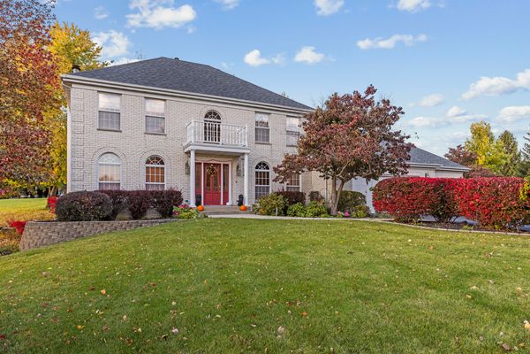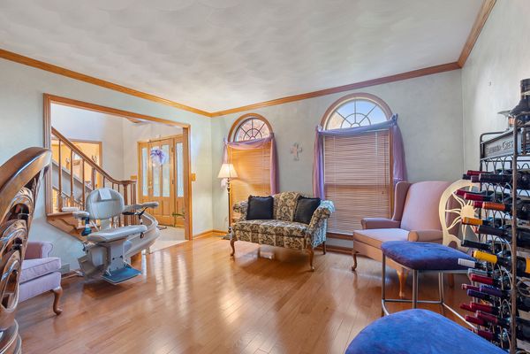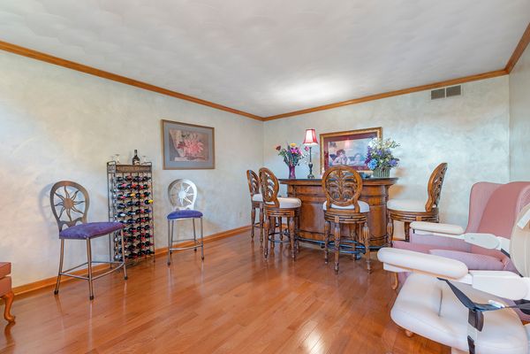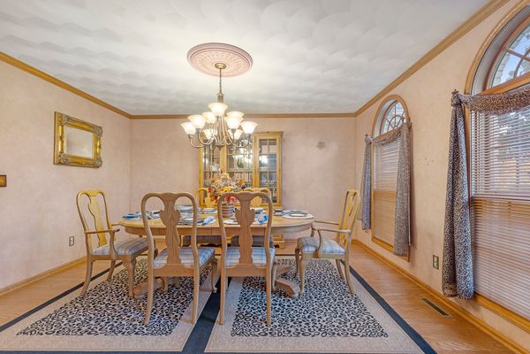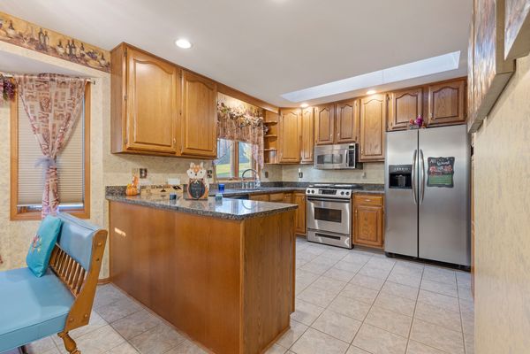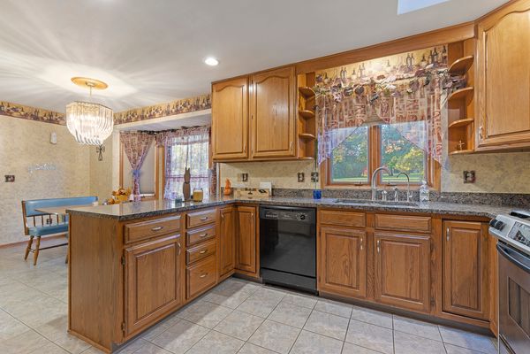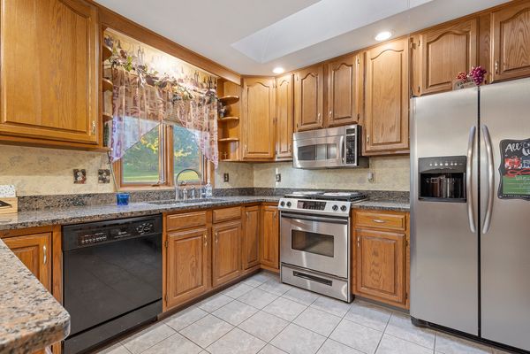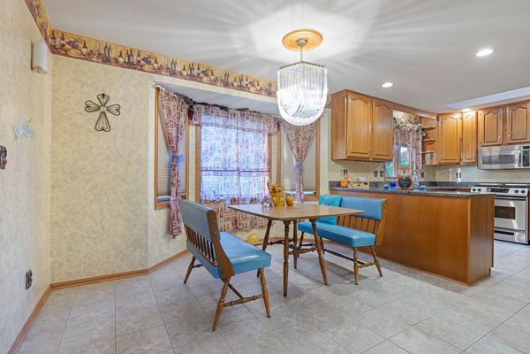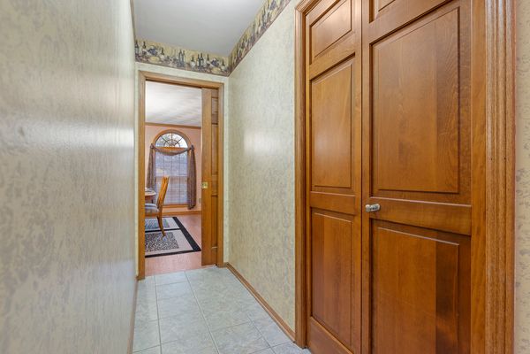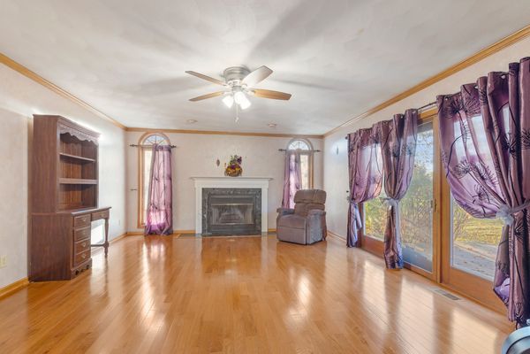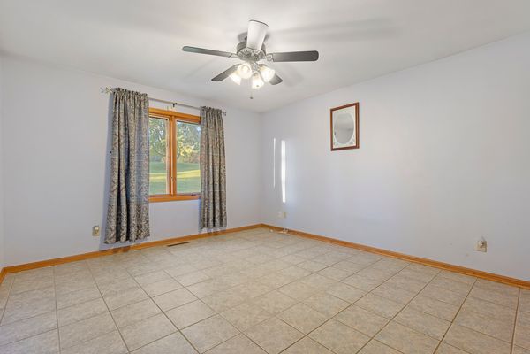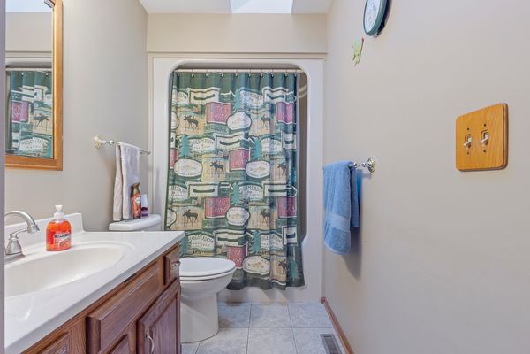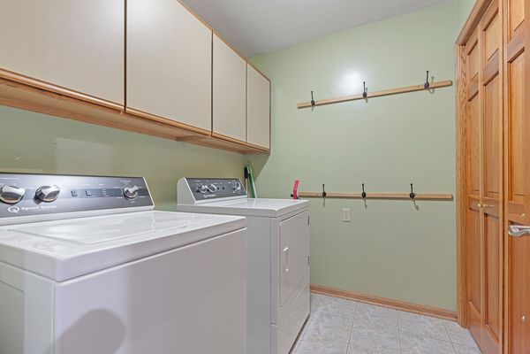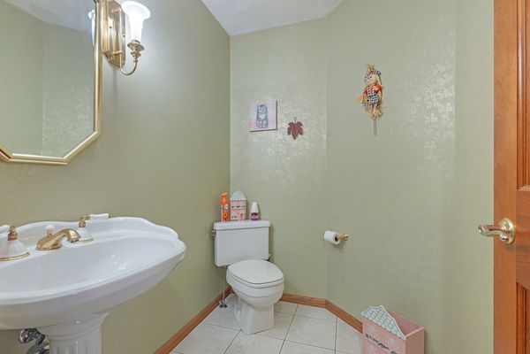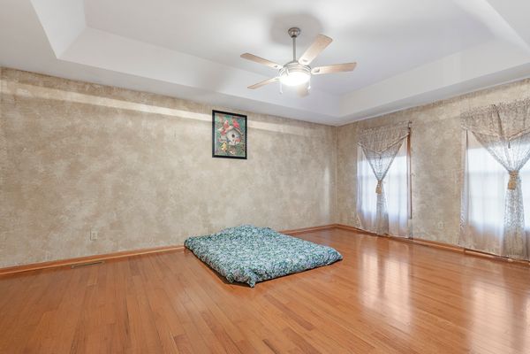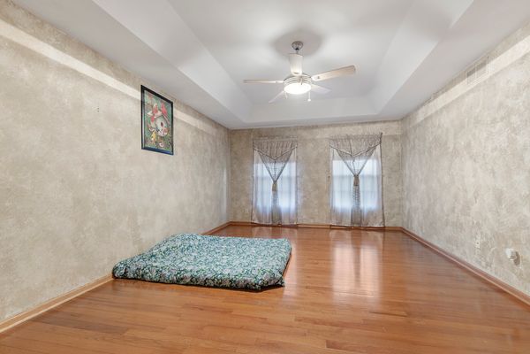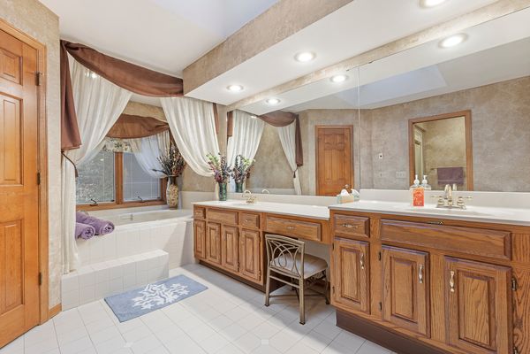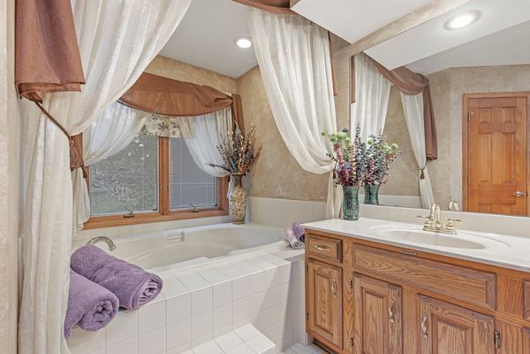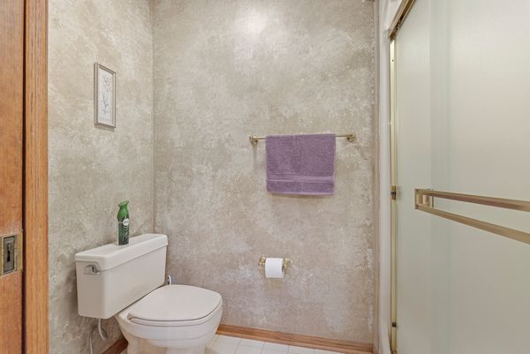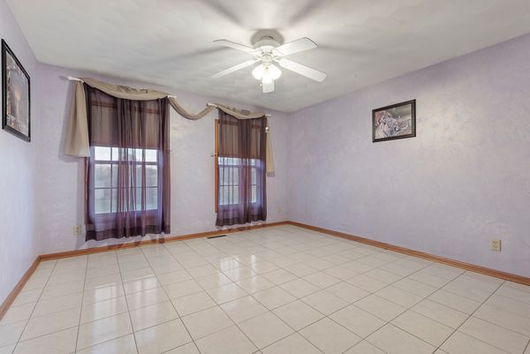11222 Abbotsford Place
Belvidere, IL
61008
About this home
Gorgeous custom built Robert Swenson retreat that sits on 1.53 acres in Brandywine Estate! Check out the virtual walk-through tour! This home offers 5generous bedrooms, 3 full bathrooms, 2 half bathrooms and an oversized 3-car garage with over 4, 000 sqft. Hardwood floors and porcelain tile throughout. Main floor features foyer with 16ft ceiling, parlor or formal living room, formal dining room, family room with wood burning fireplace and eat-in kitchen with granite countertops and stainless steel appliances. Main floor in-law suite with full bathroom and easy access to laundry room. Upstairs are 4 bedrooms (with double closets) and 2 full bathrooms. Finished basement with unique flex room that can be a 6th bedroom, office or playroom. The basement also has a rec room with mini kitchenette, half bathroom and plenty of storage space. Handicap friendly with Bruno stairglide that will stay and allergy-free home! New Harbor Blue roof done 9/2023 with transferable warranty, driveway resealed 10/22, Per Mar security system, furnace replaced 2023. Prime location near MercyHealth and shopping but nestled away with lovely trees in a park-like setting. Low tax rate and Belvidere North High School! One year home warranty included.
