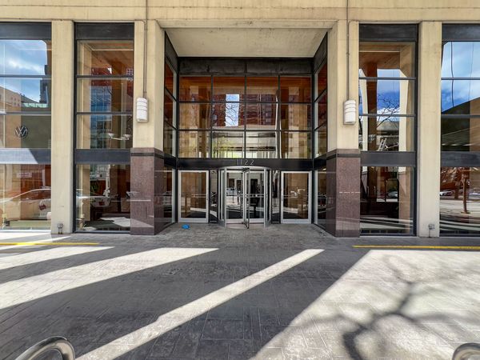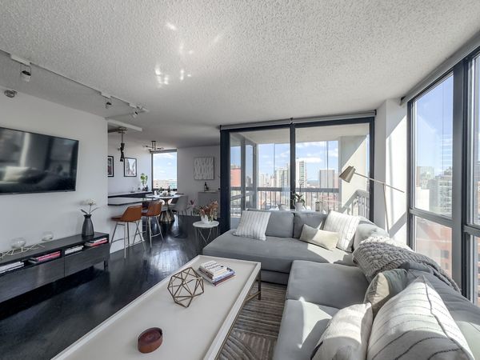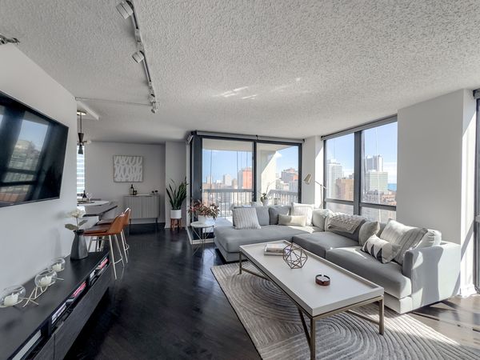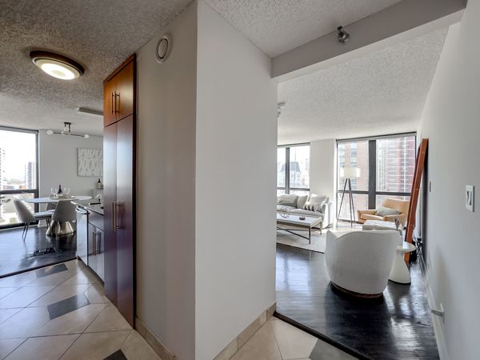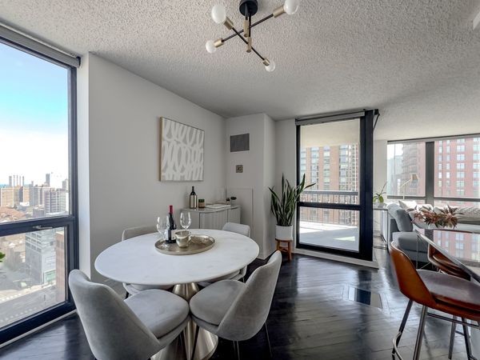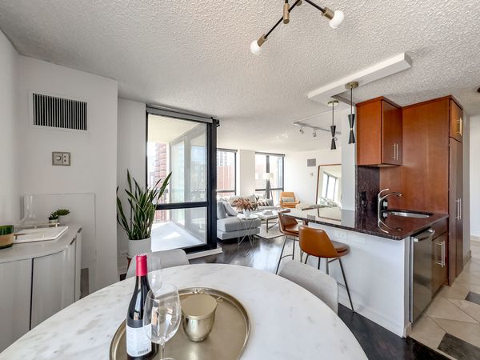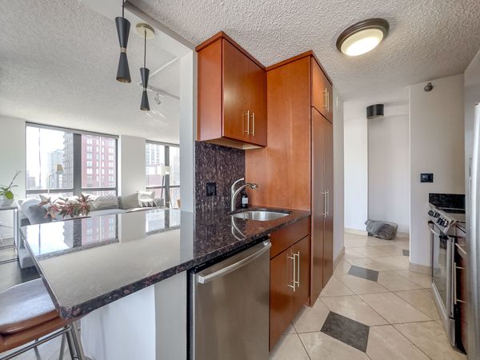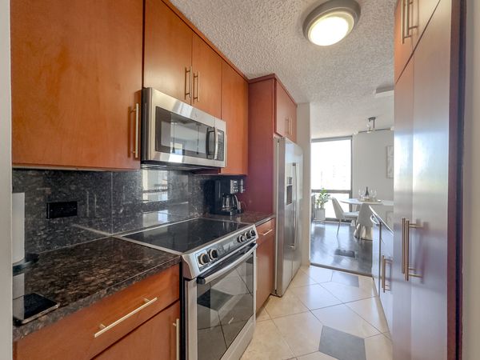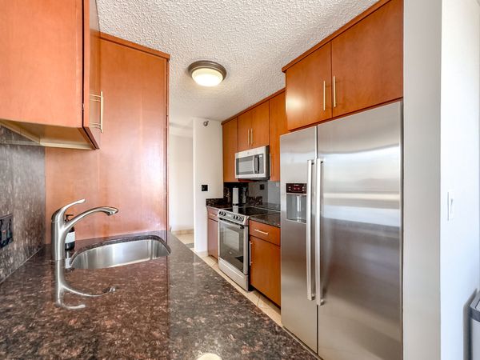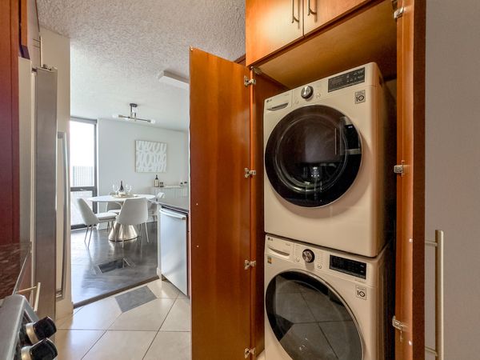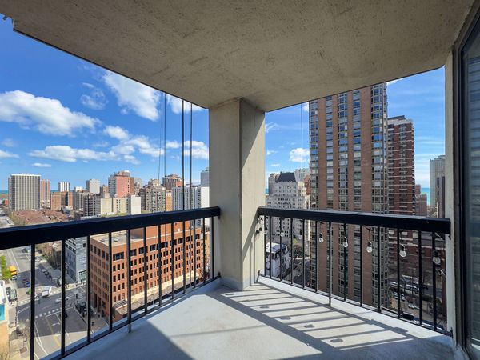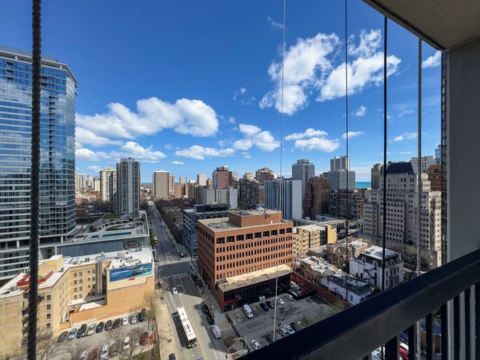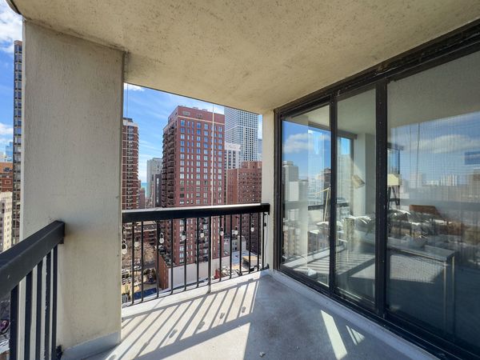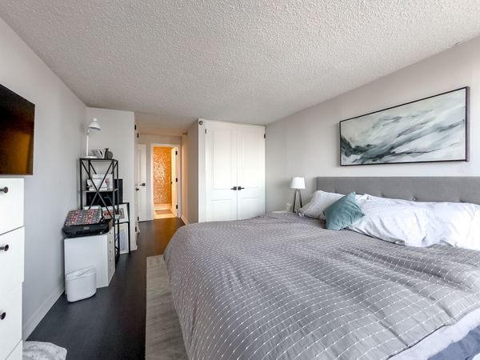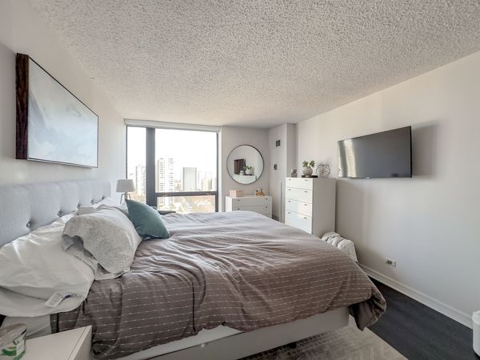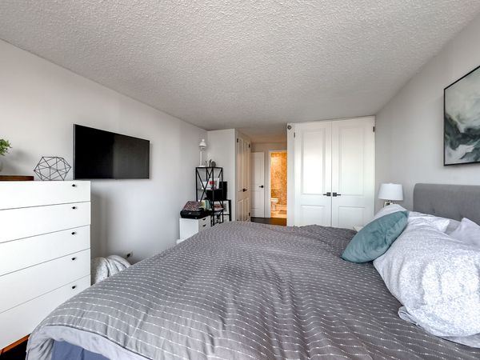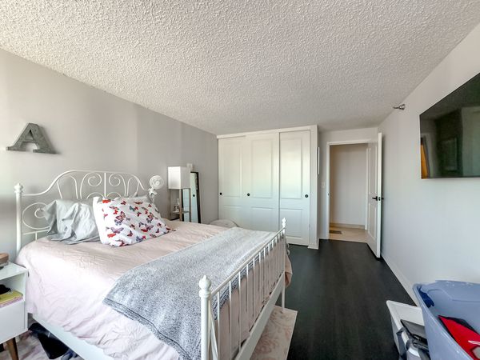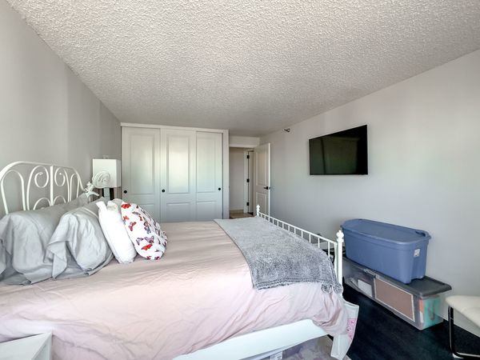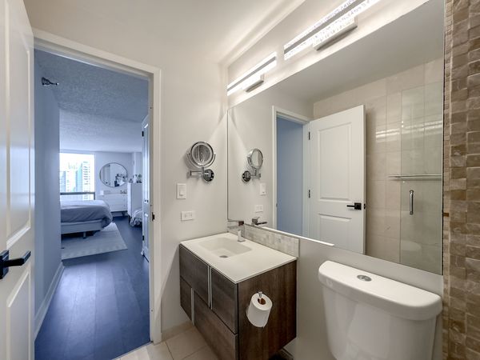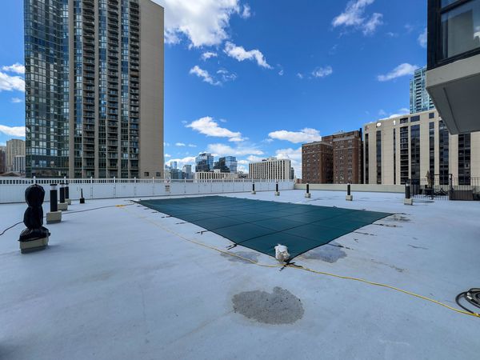1122 N Clark Street Unit 2006
Chicago, IL
60610
About this home
Welcome home to your beautiful 2 bed 2 bath sun-dreanched corner unit in the heart of the Gold Coast! As you step into the spacious living room and dining room you will be taken aback by breathtaking Lake Michigan and city skyline views looking out the floor to ceiling windows. The large living room area opens up to a huge outdoor balcony, perfect for entertaining or just relaxing any time of the day. The gleaming espresso hardwood floors, granite kitchen countertops, Bosch stainless appliances and brand new stackable ventless in-unit laundry adds a touch of luxury to this already impressive space. The large primary bedroom boasts a full en-suite bathroom, and his and hers custom closets, providing the perfect oasis. The generously sized second bedroom has a large custom closet. Not to mention the new raised panel doors throughout and remote control blinds are on every window, as well as a second blackout blind in the bedrooms. This full amenity building offers everything you could possibly need, including a 24 hour doorman, heated outdoor pool with showers and lockers, fitness center, party room available for private events, in-house maintenance repair team, a storage locker, laundry room, sun deck and 2 barbecue grills on the 8th floor, seasonal flower planting at building entrance and garage parking. If you're a pet owner, you'll be delighted to know that this building is very animal-friendly. This amazing home is just a short walk away from some of the city's best restaurants, Lake Michigan, and vibrant nightlife. Don't miss out on the opportunity to experience the most sought-after tier in the building.
