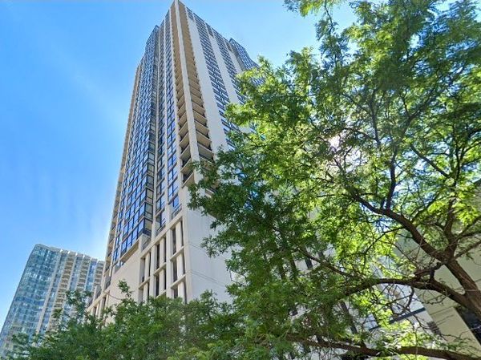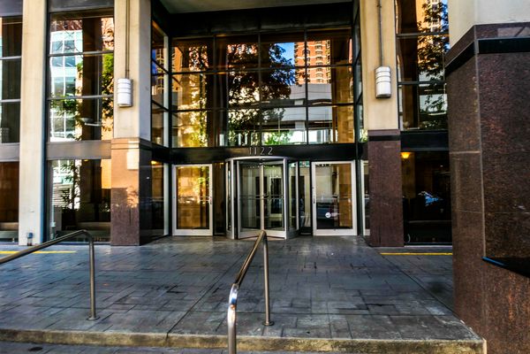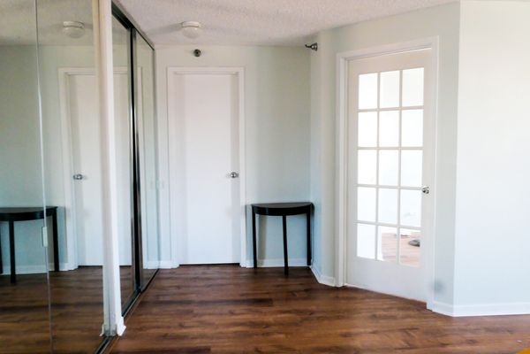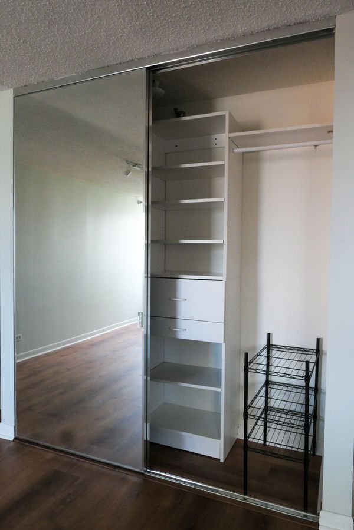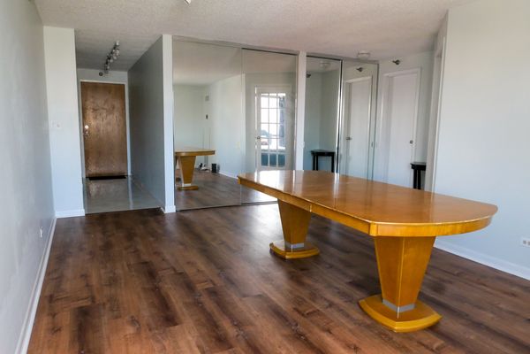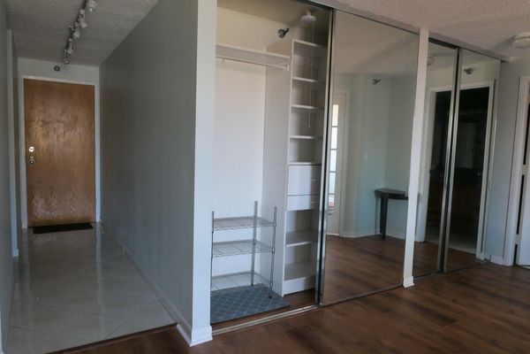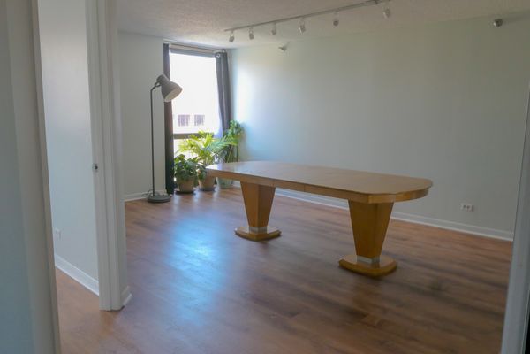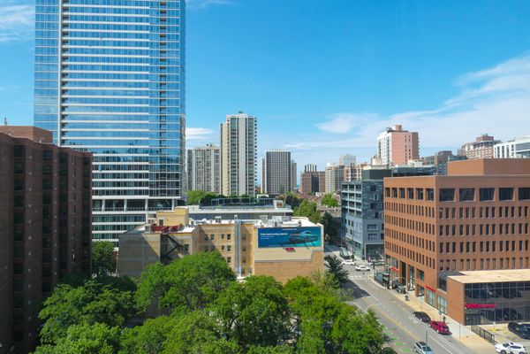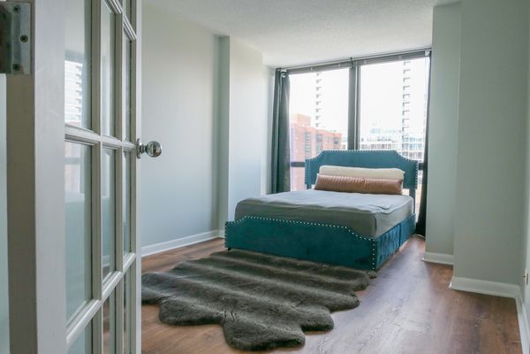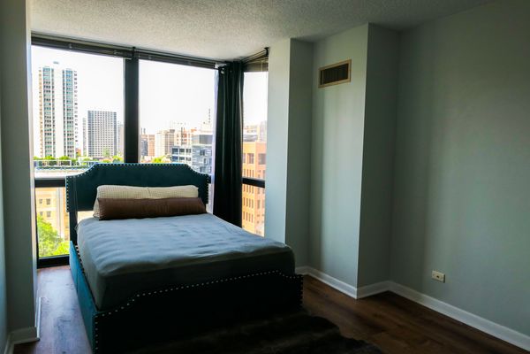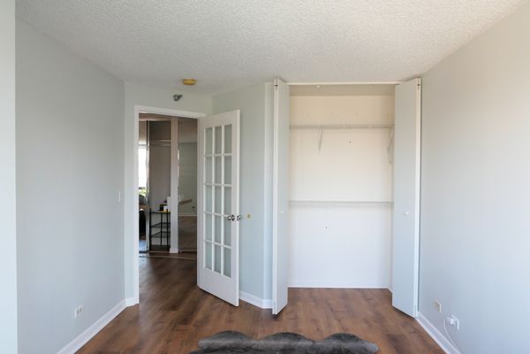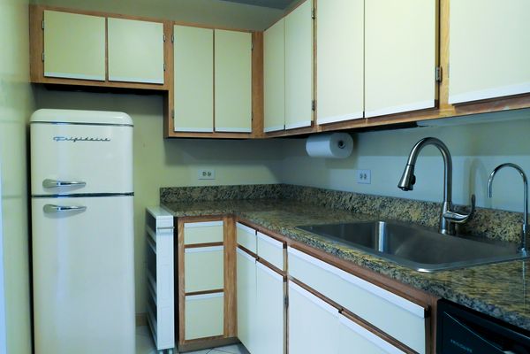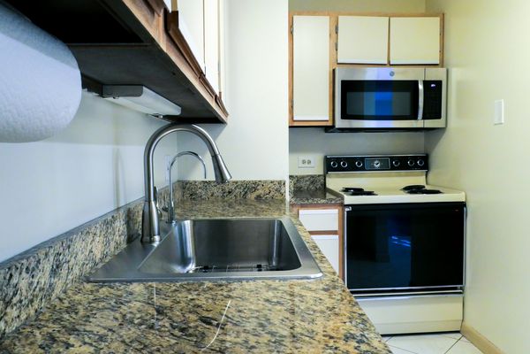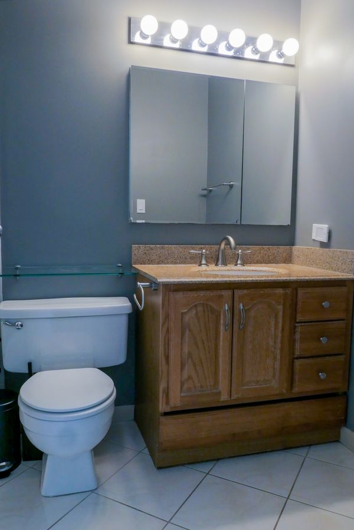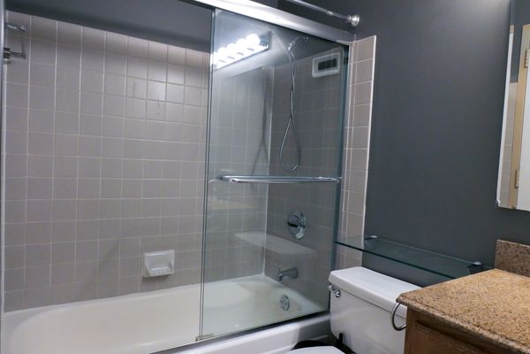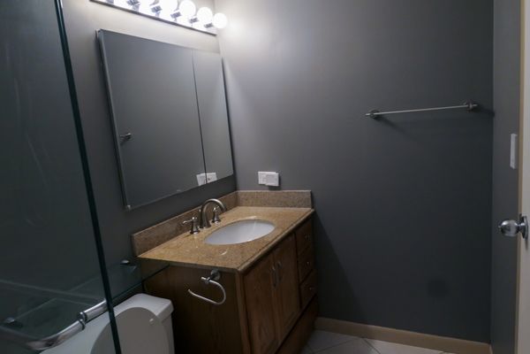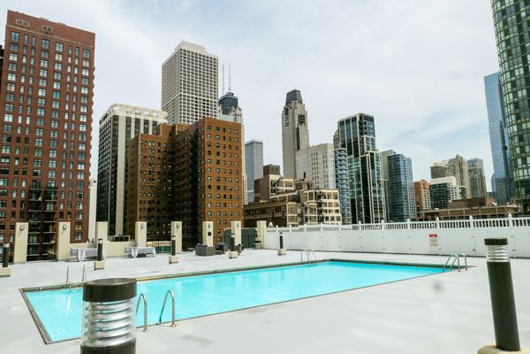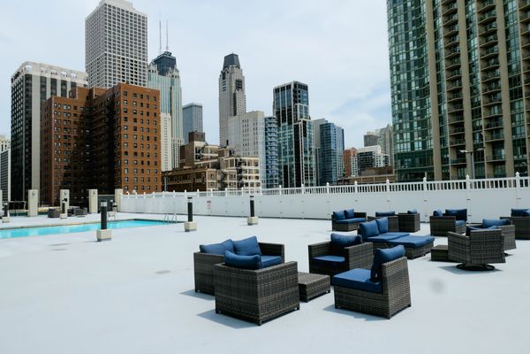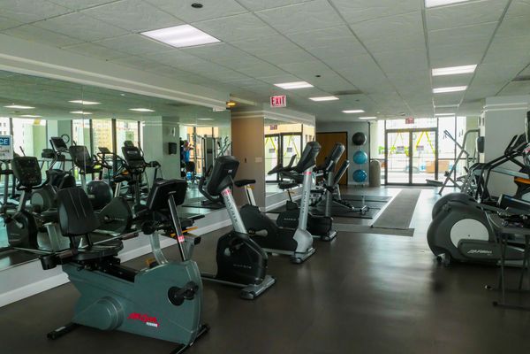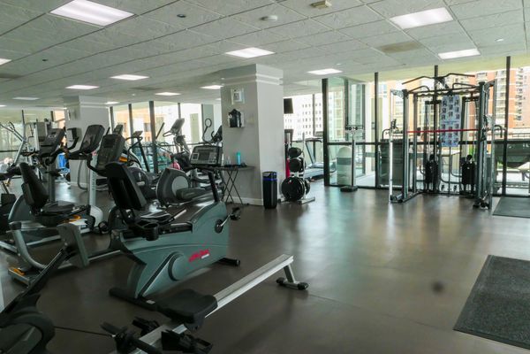1122 N Clark Street Unit 1005
Chicago, IL
60610
About this home
Dreaming of waking up every day in a gorgeous high rise? Behold, the Elm at Clark, a condominium complex located in downtown Chicago. From the tenth floor, enjoy this spacious living space on with wood vinyl plank flooring. Take in the pleasant city views of the Gold Coast neighborhood with floor to ceiling windows from both the living room and bedroom. The bathroom features granite vanity top and glass shower doors. The kitchen includes a microwave, dishwasher, electric stove and an abundance of cabinets... even a portable spice rack for your convenience. Ample storage from closets with mirrored closet doors in the living room. Common amenities include a large fitness room, a massive outdoor pool with a beautiful sundeck providing bedazzling views of the city, a party room, on-site laundry room, bike room, receiving area for packages and a door person. All utilities + cable and wi-fi are included in the rent except electricity. Also includes storage locker located by the parking garage. Parking space is leased at $200. Pet-friendly. Dog and cats of any weight welcome. Tenant has the option to keep the furnished bed, dining table, and end table. 1 year lease preferred. Situated in a very convenient location with easy access to a plethora of Chicago's popular neighborhoods including Old Town, Lincoln Park and River North with its variety of dining, boutiques, entertainment, grocery store, beaches. Easy walk to Oak Street Beach, Magnificent Mile, CTA Red Line train stations, local & express CTA buses, Lakefront Trail for jogging & biking, as well as various museums. Book a showing now and check out unit 1005.
