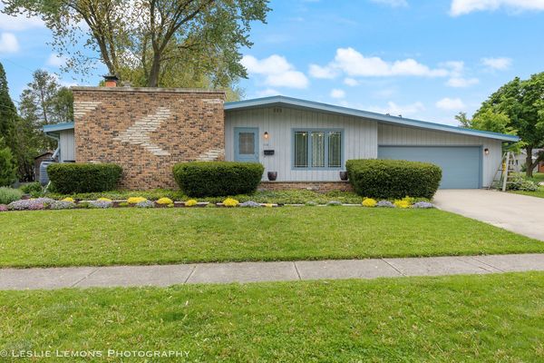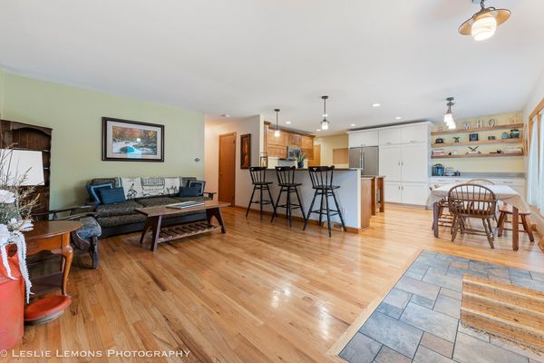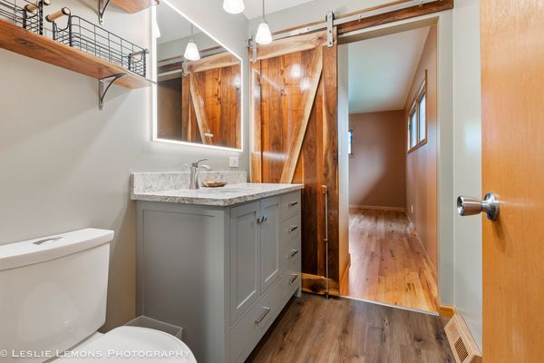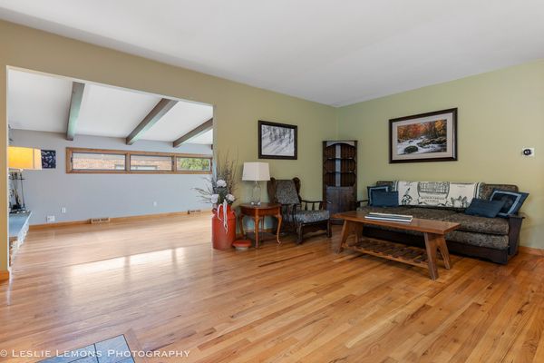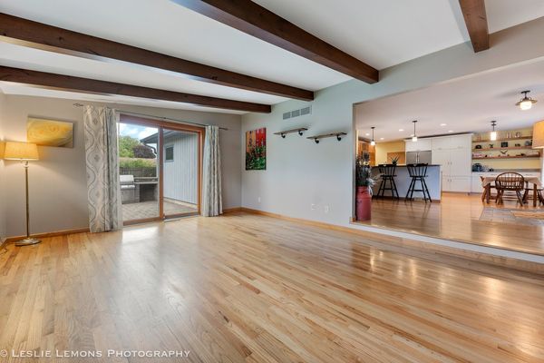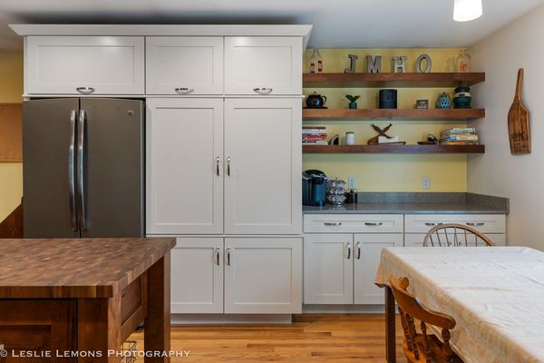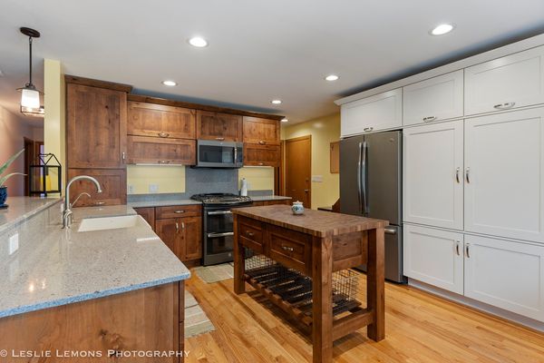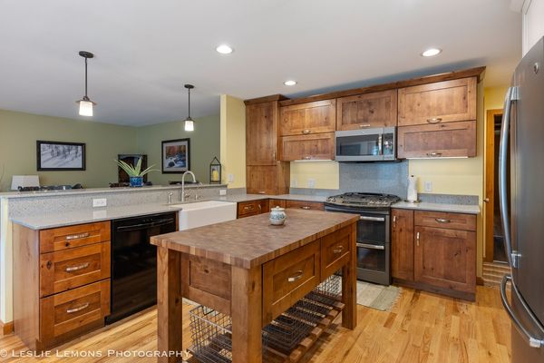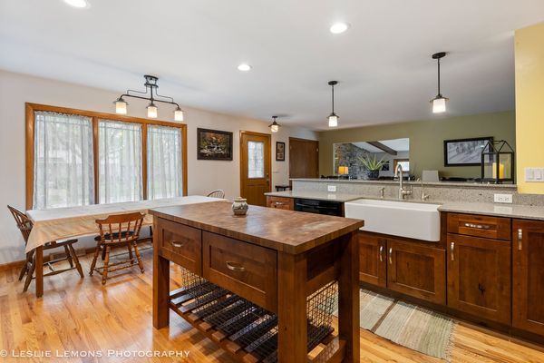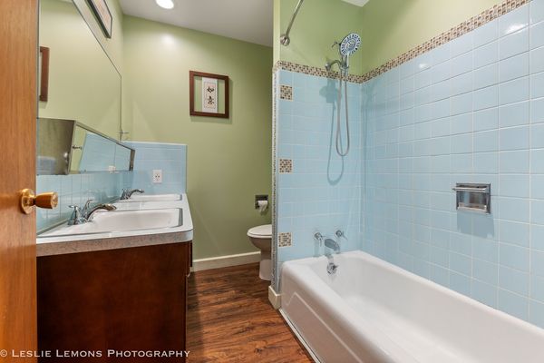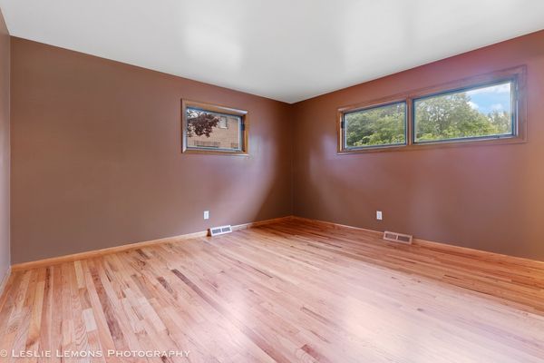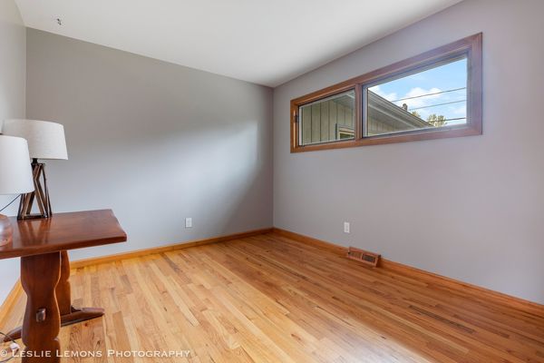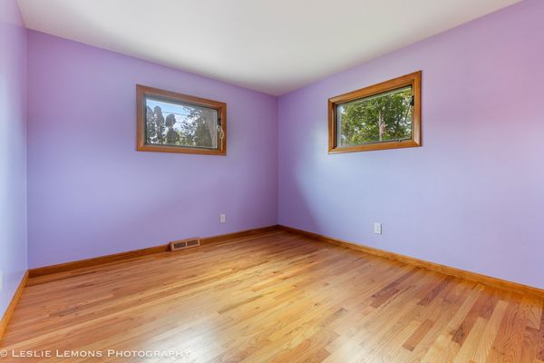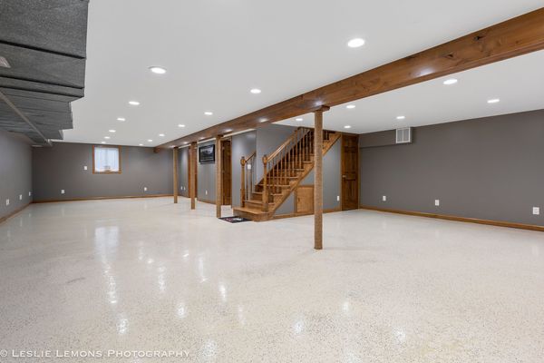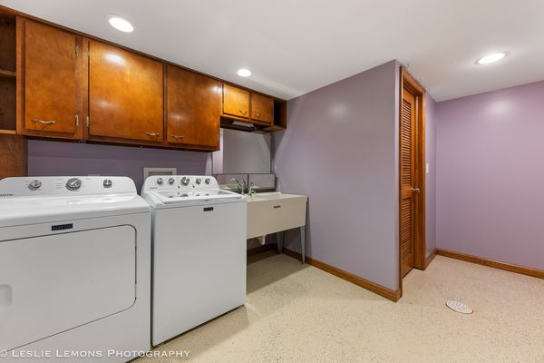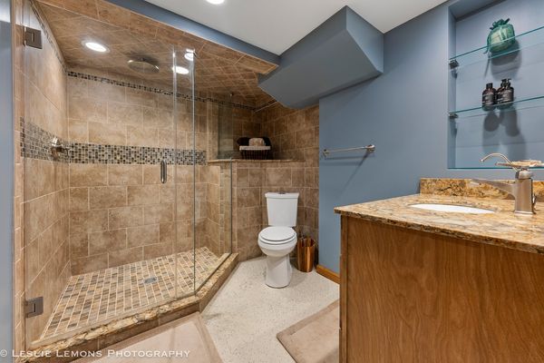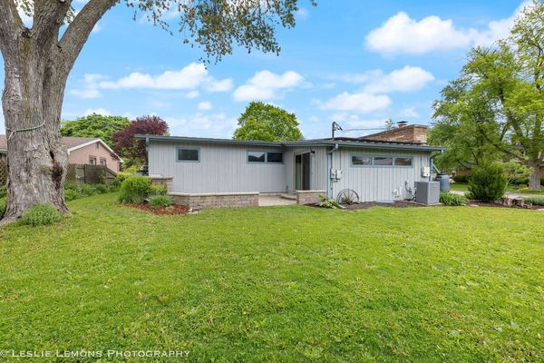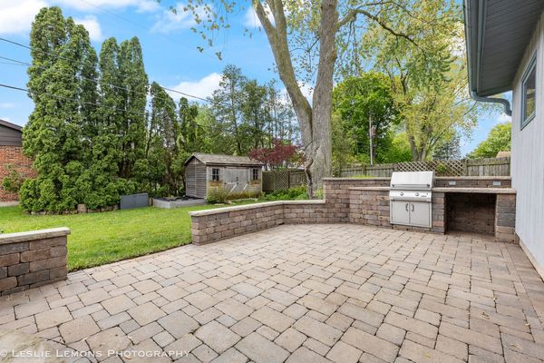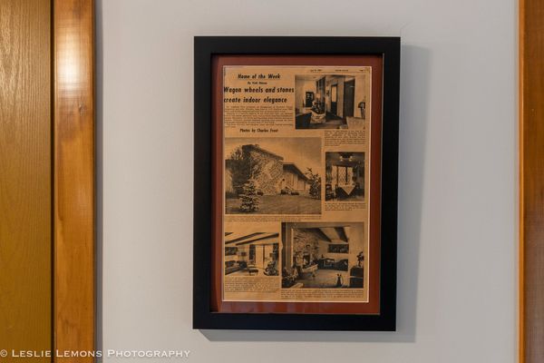1121 Stafford Street
DeKalb, IL
60115
About this home
This home might just check every single item on your "home shopping list". A great 3 bedroom, 3 bath home that is an "11 out of 10" clean and ready for you! So many great things to talk about. Let's start in the kitchen shall we? Newly updated kitchen with hard surface countertops with upper breakfast bar with plenty of seating, large farmhouse sink, high end soft-close cabinets made by Kraft Maid Cabinetry, SS fridge, SS gas stove with double oven, and room for a large kitchen table to fit the whole family. The eat-in kitchen flows into the living room with oak hardwood floors, exposed beams and a HUGE stone wood burning fireplace accent wall. Master bedroom features attached newly updated half bath and loads of space. Current seller had king size bed with plenty of room to spare. 2nd and 3rd bedroom conveniently across the hall. Finished basement with large open rec room/family room with epoxy flooring. Another full updated bathroom and laundry room with loads of storage in the basement as well. Solar energy system is also included. This great system is owned, not leased. No payments for new owner, just energy savings each month. EV car plug in the garage ready to go. Home built by John Kohler and was featured as the "Home of the week" in the DeKalb Journal July 1969. Sellers have taken great care of the home and have even had the home pre-inspected for you. Inspection results in the home for your review. Buy with confidence.
