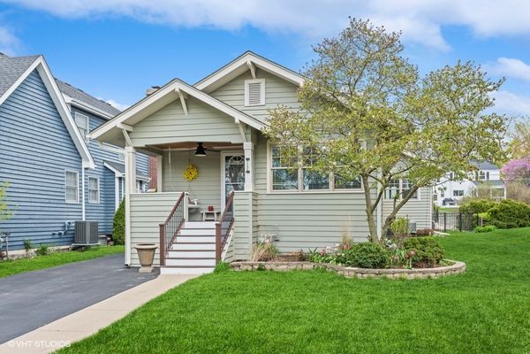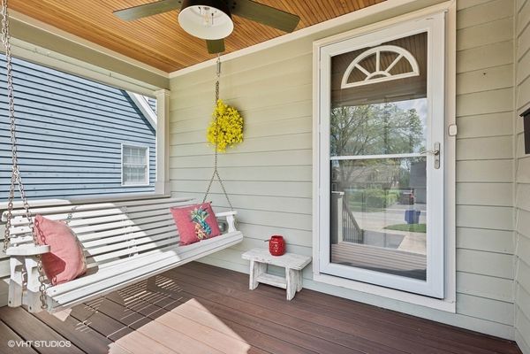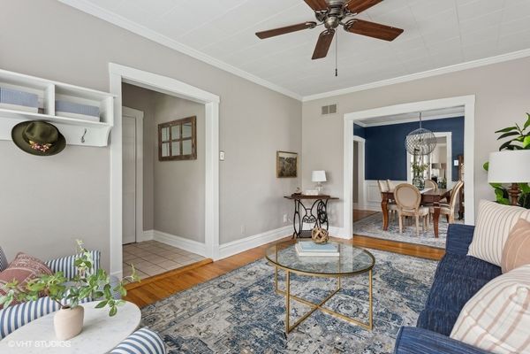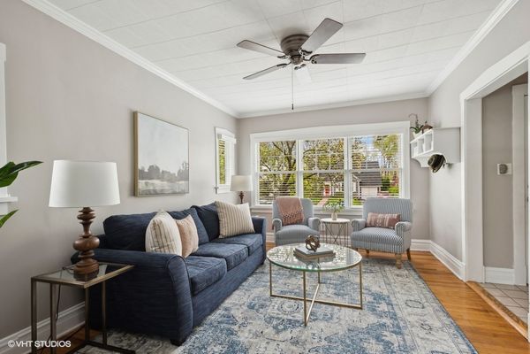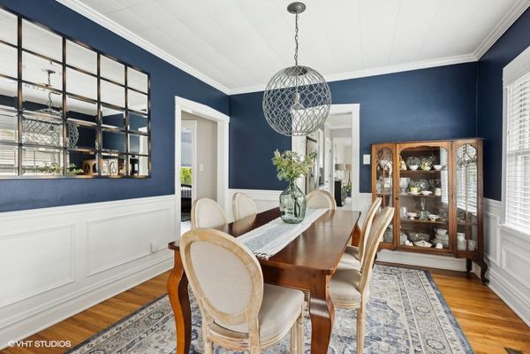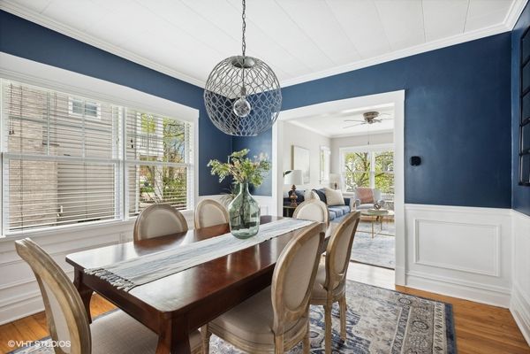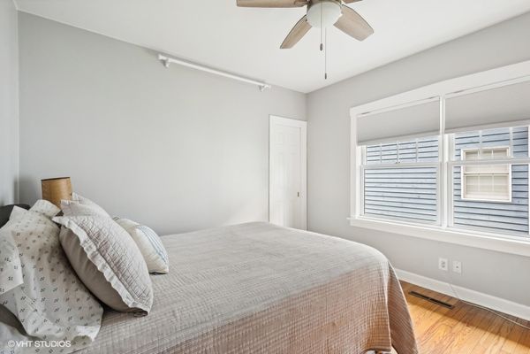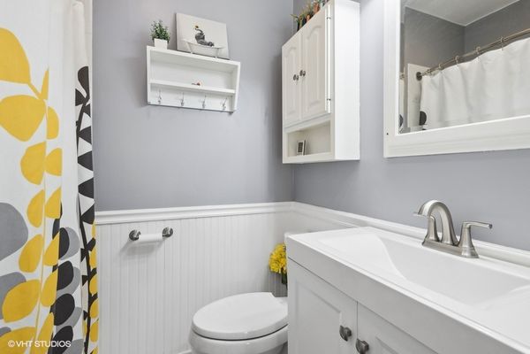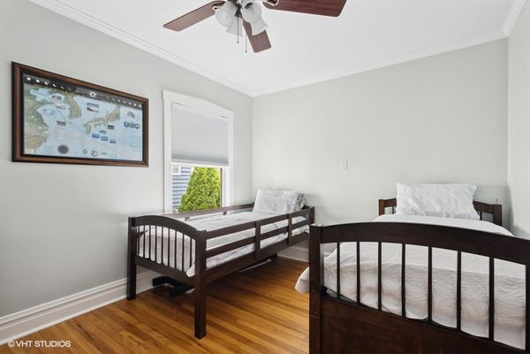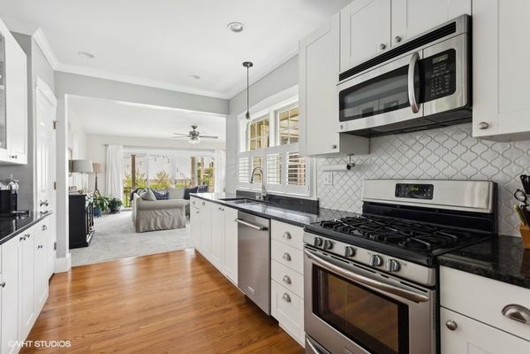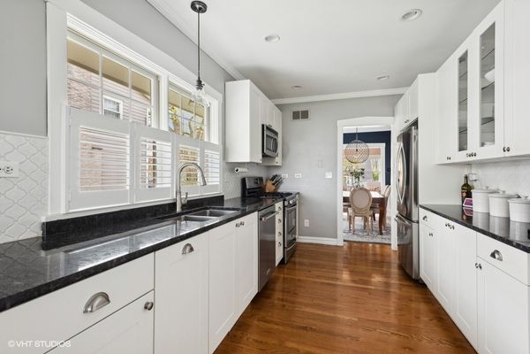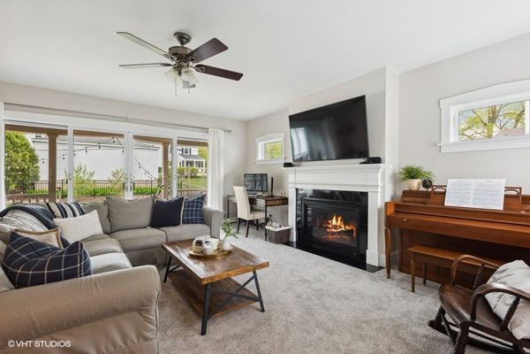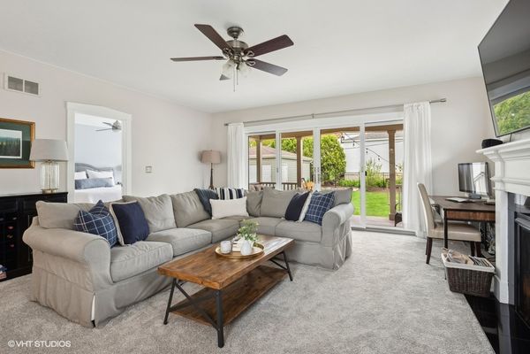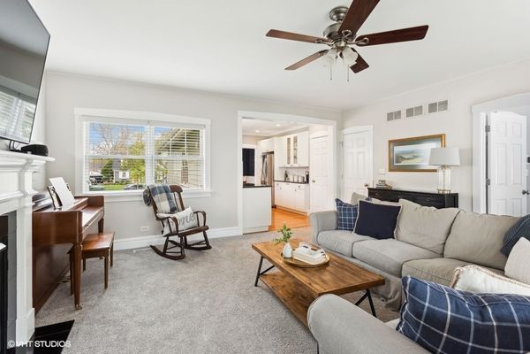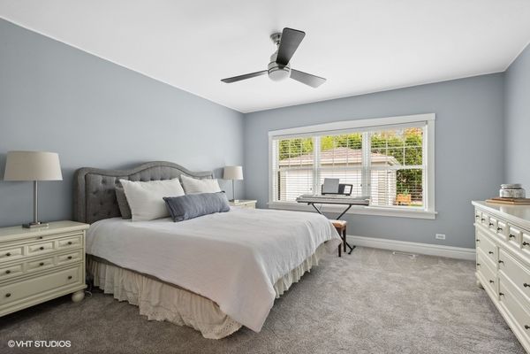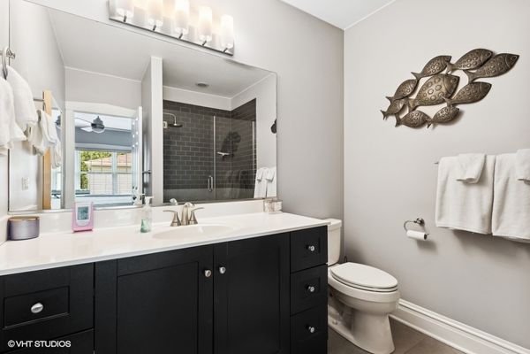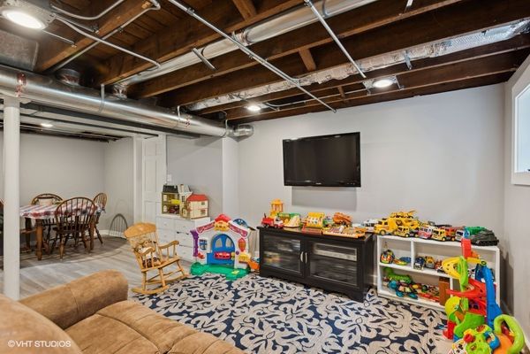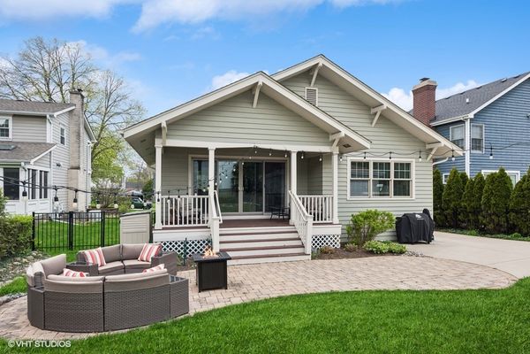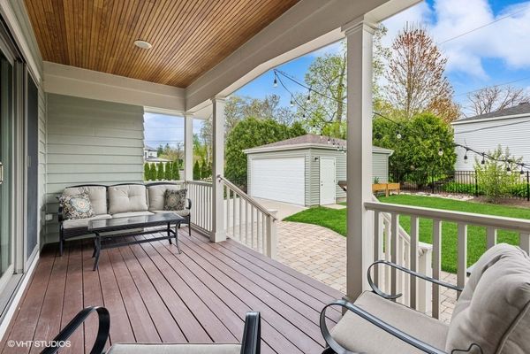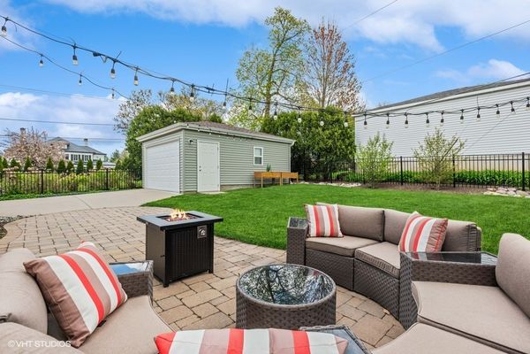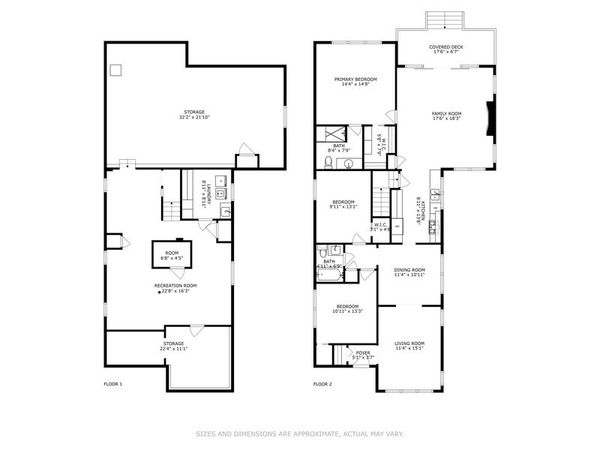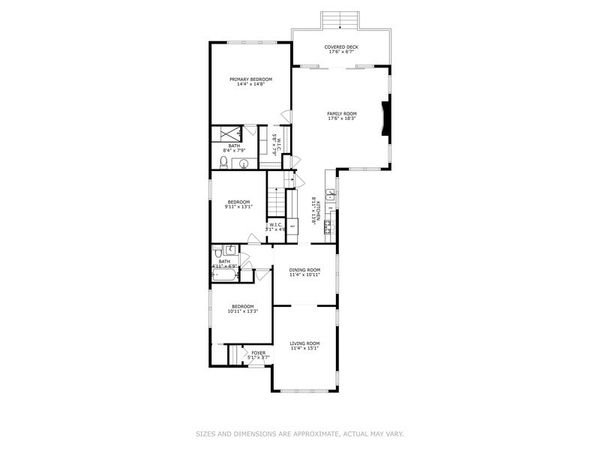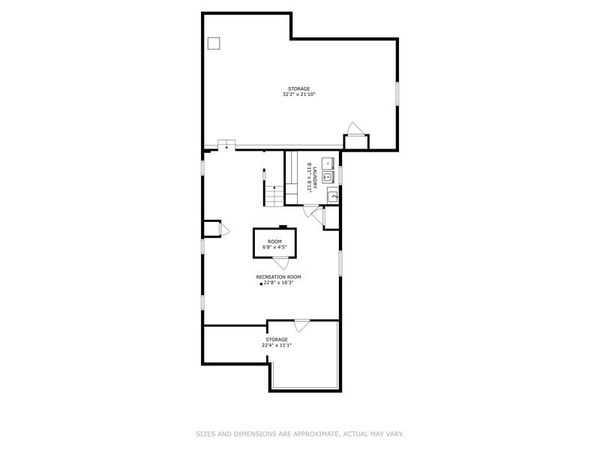1121 N Scott Street
Wheaton, IL
60187
About this home
This charming ranch home located in the desirable north Wheaton neighborhood combines vintage charm with modern updates. The home features three bedrooms, two bathrooms, spacious living areas and so much more! As soon as you walk up the front steps you will be greeted with a fully renovated front porch including new Fiberon decking, bead board ceiling and ceiling fan. Plus don't forget to hang your own porch swing and enjoy the beautiful tree-lined street. Once inside you will be greeted with original hardwood floors, cozy living room and a separate dining room. The beautiful white kitchen has been updated with modern stainless steel appliances including a brand new refrigerator (2023) and dishwasher (2020), granite countertops, and plenty of cabinet space. The cabinets and pantry were recently installed with sliding shelves to get to those hard to reach spaces. The bathrooms have also been updated with new fixtures and finishes, providing a fresh and clean look. A recent spacious addition in the back of the home includes a master suite with walk-in closet, as well as a family room with new carpet installed in 2023 and a gas fireplace. We can not forget about the additional living space in the basement which has new luxury vinyl plank flooring. The basement also features a deep pour unfinished section that is waiting to be transformed into a cozy retreat, a fun play area, or a stylish entertainment space - the possibilities are endless! Outside, the home boasts a new fenced in backyard with a covered back deck, brick patio and plenty of space for outdoor entertaining or relaxing. A new 2 car detached garage was built in 2018. This home includes many other updates including new hot water heater (2022), new air conditioner (2022), new washing machine (2020), new roof, gutters and downspouts (2020) and new double-pane windows in living room and dining room (2018). This north Wheaton home is only minutes away from downtown Wheaton, parks and top-rated schools. Don't miss your chance to own this charming and updated home in one of Wheaton's most desirable neighborhoods.
