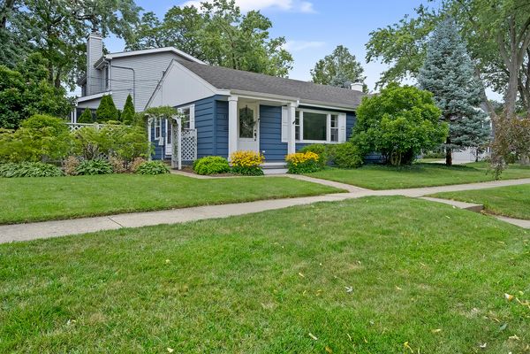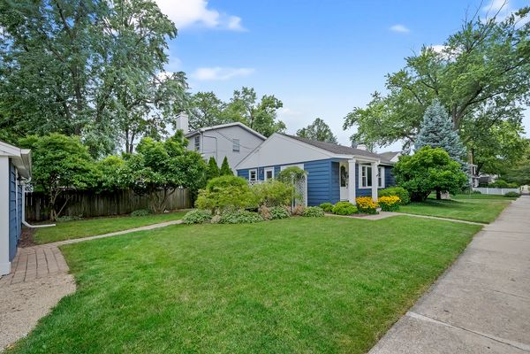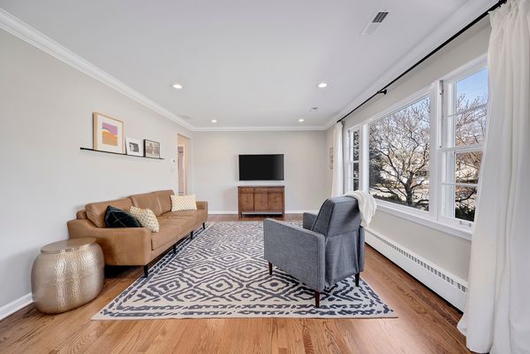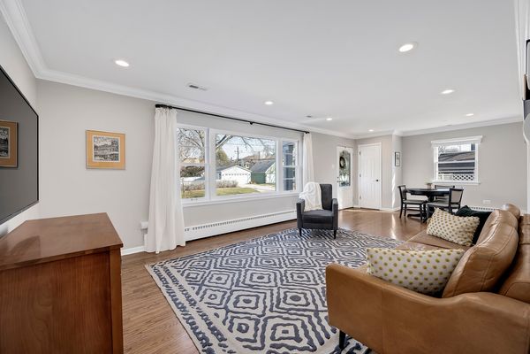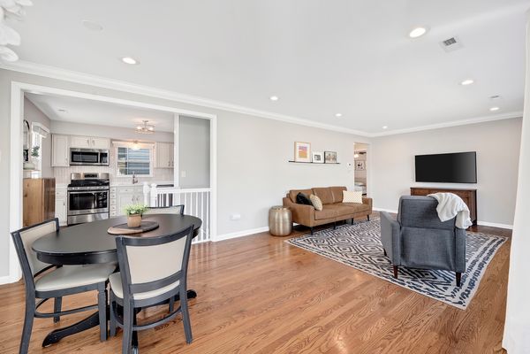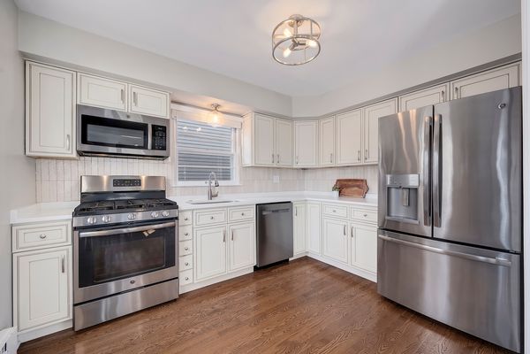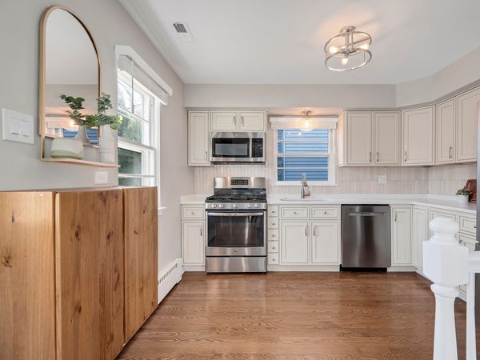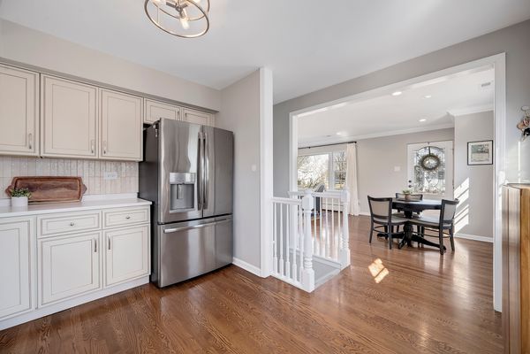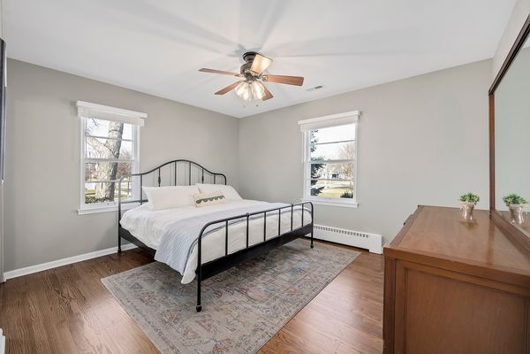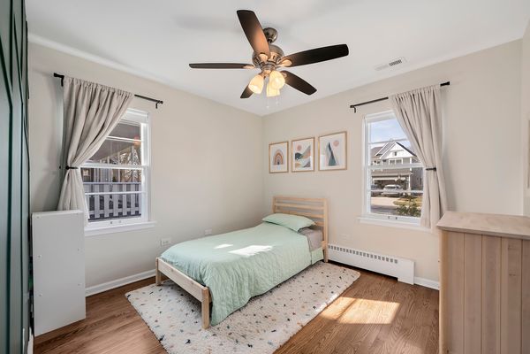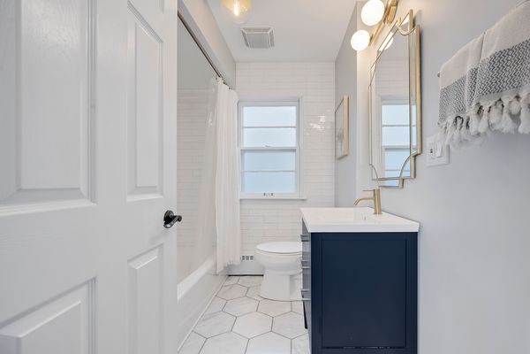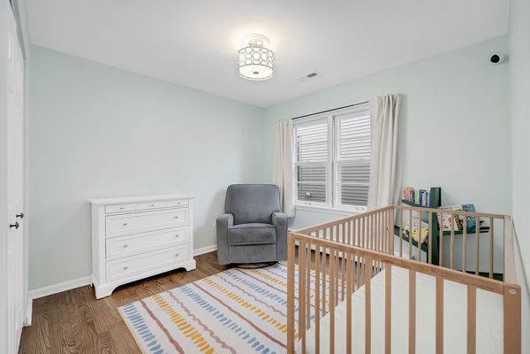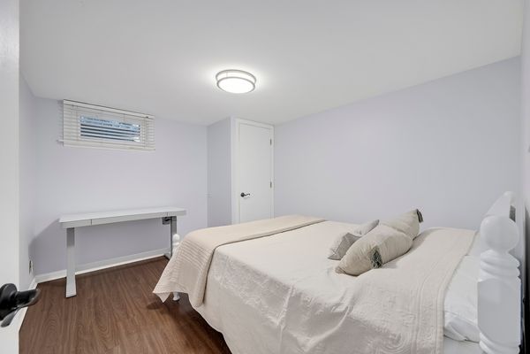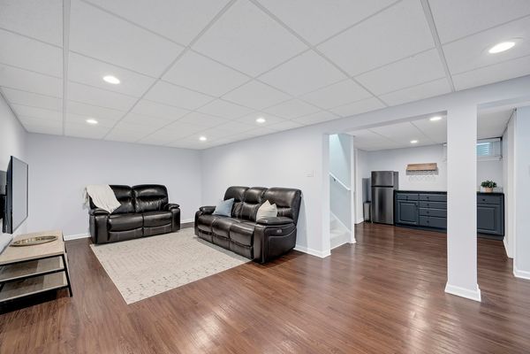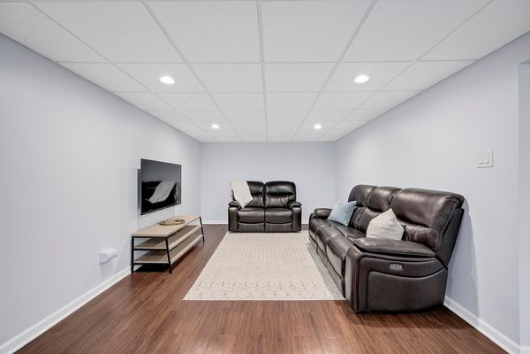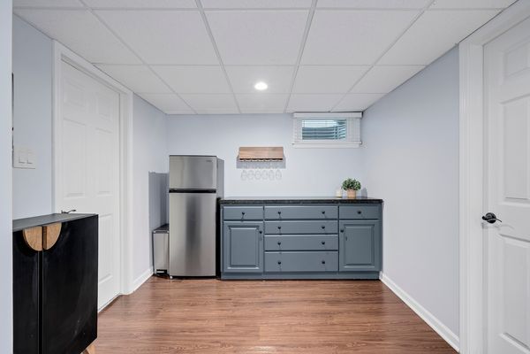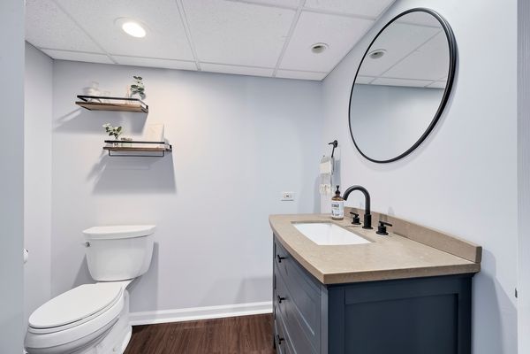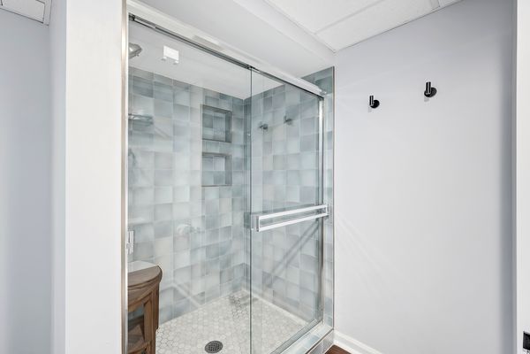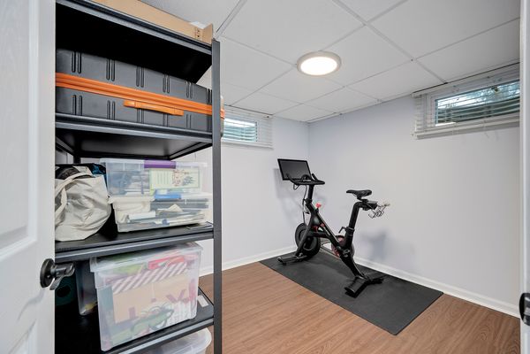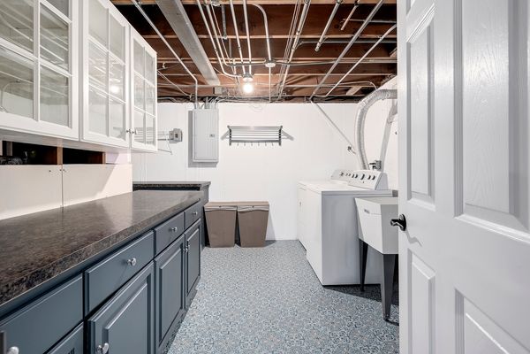1121 Lincoln Street
Downers Grove, IL
60515
About this home
*Multiple Offers Received* Nestled on a tree lined street, this exceptional single-family home on beautifully landscaped deep lot, beckons you to experience a life of in-town living. Picture-perfect and finely appointed, this home was fully renovated over the last 5 years, creating a light and bright open floorplan. Gleaming hardwood floors, oversized windows add to the aesthetic. Culinary kitchen with quartz countertops and newer stainless steel appliances. The formal living room offers a resplendent ambiance, ideal for savoring quiet moments or hosting family events. Gorgeous newly remodeled bath with stunning selections. Generous sized bedrooms with ample closet space. For those who enjoy entertaining, a separate bar area in the basement adds an extra touch of sophistication and convenience. Indulge in the expansive family room, a haven for relaxation and cherished moments with loved ones. With its generous proportions, this space is perfect for creating memories that will last a lifetime. Lower level office and potential 4th bedroom and full bath offer work from home and in/law guest possibilities. Beyond the interior lies a captivating outdoor oasis. Newer patio and private backyard with lush green landscape envelops the property, providing a serene escape. The mature trees create a shaded atmosphere perfect for relaxation and peacefulness. Additional updates include newer central air, HVAC, appliances and more. Supremely convenient short walk to town, train and schools, this home truly has it all. Live here and make it a wonderful life!
