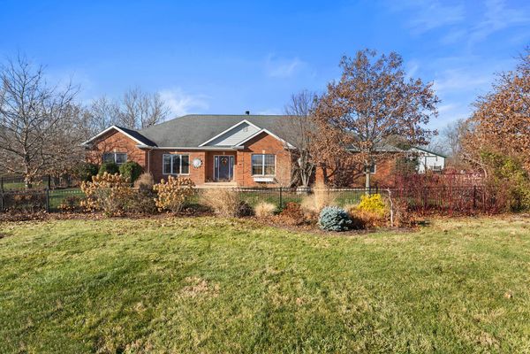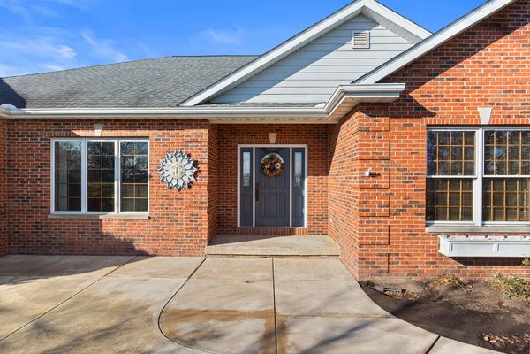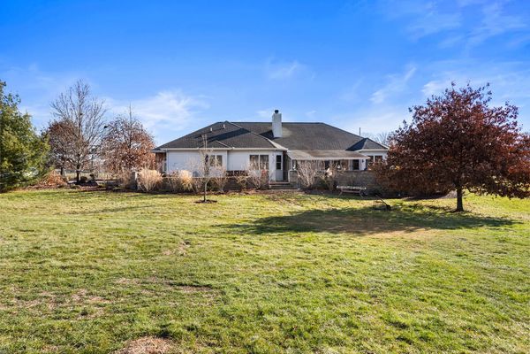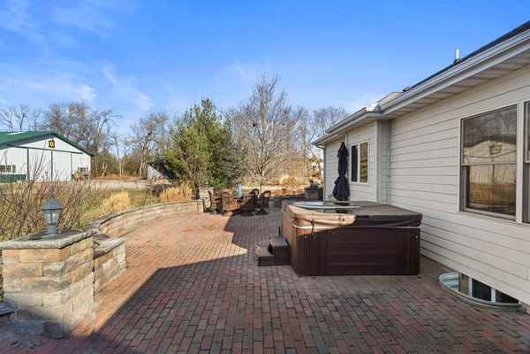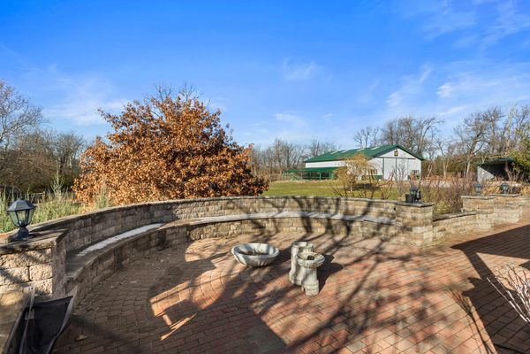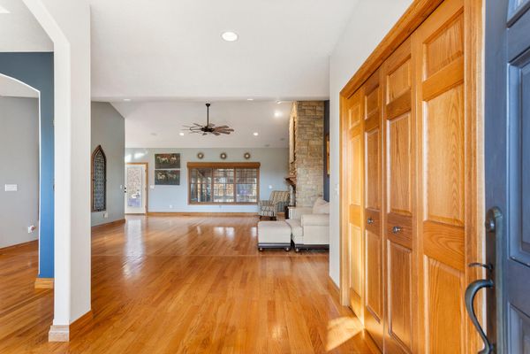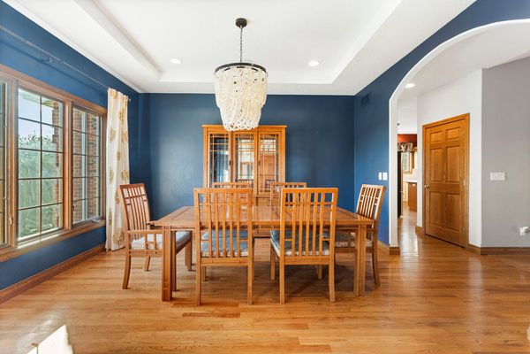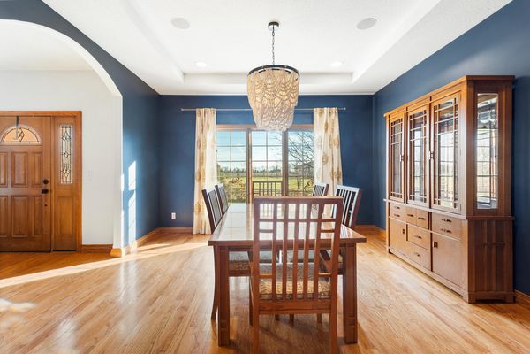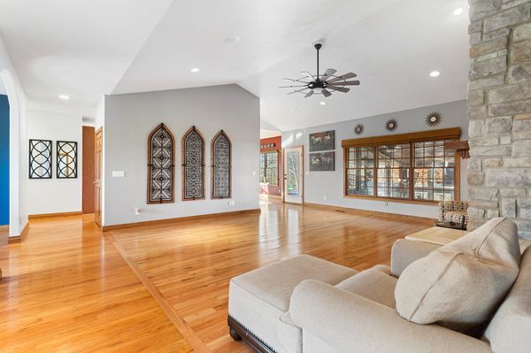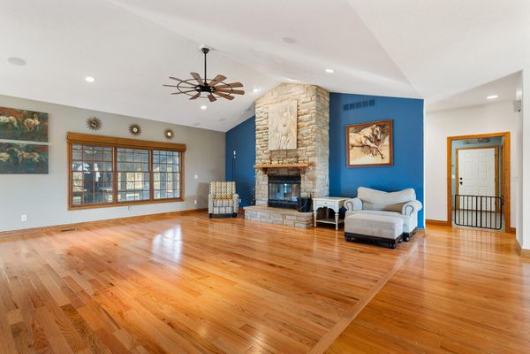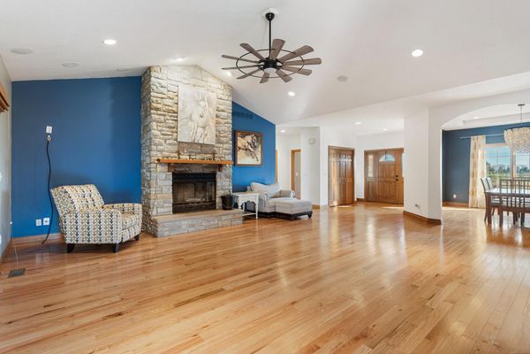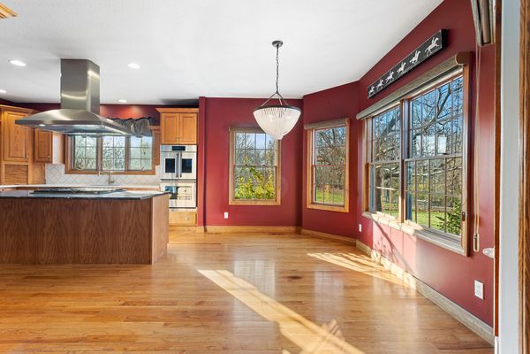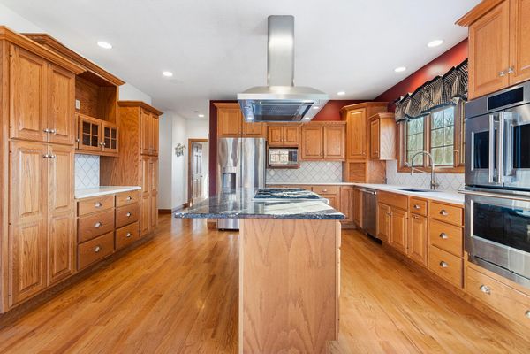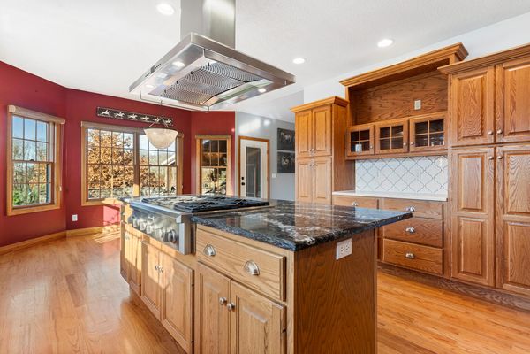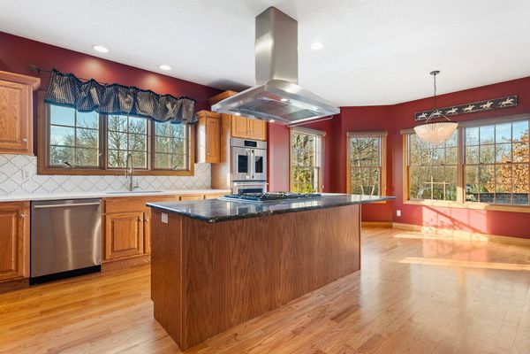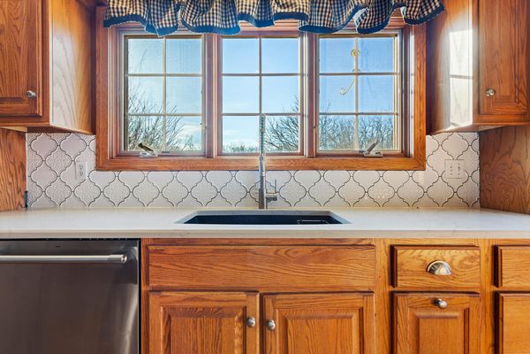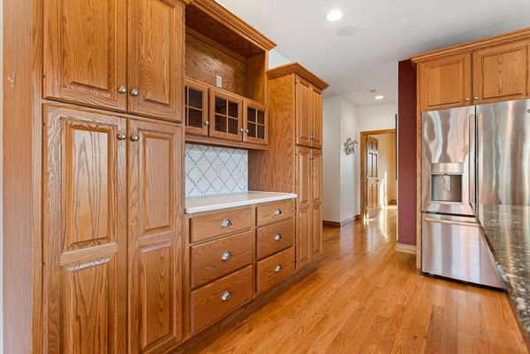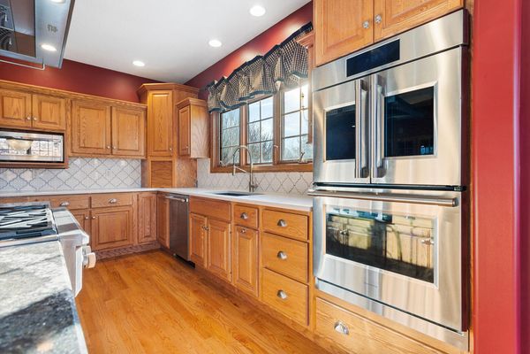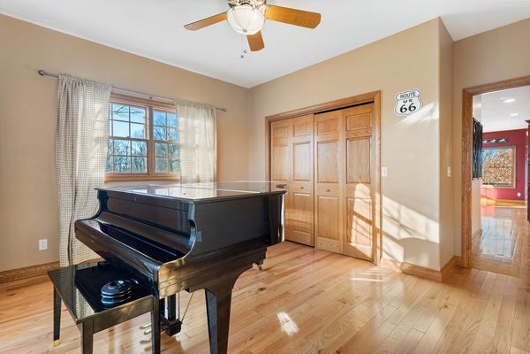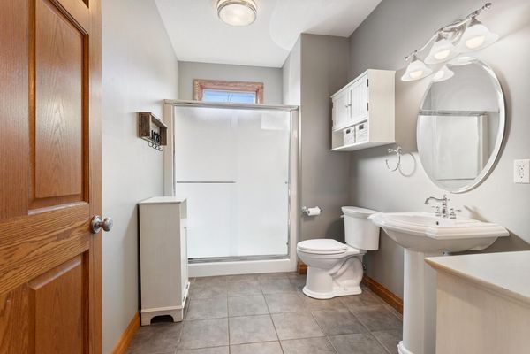1121 COUNTY ROAD 2400 EAST
Homer, IL
61849
About this home
Beautiful ranch home sitting on 17 acres with pastures and a 60x48 Morton building. Numerous updates to the home have recently been completed including high-end Monogram kitchen appliances, kitchen countertops and sink, replacing carpet with hardwood, finishing the basement, geothermal replaced in 2020, and the addition of a hot tub. The master suite is a retreat with its sitting room, spacious bathroom, and walk-in closet. The house is wired for sound, generator ready, and has a whole house vacuum. Out back you will find a huge brick patio and a cedar screened porch with an outdoor TV. The recently completed basement has a large family room, wet bar, reading nook, plenty of room for game tables, laminate flooring, and a storm shelter. Property improvements include 600' of additional fencing to create more pastures, modification to the Morton building to add more stalls for horses, and additional landscaping including thousands of spring bulbs. The Morton building has 6 horse stalls and a 30x23 insulated shop. The property also has a 50' sand round pen with 4 board fencing, 2 pastures, 2 large dry lots, and individual turnouts. Behind the house and the pastures, you can enjoy over 12 acres of timber with walking paths, a creek, wildlife, and Morels.
