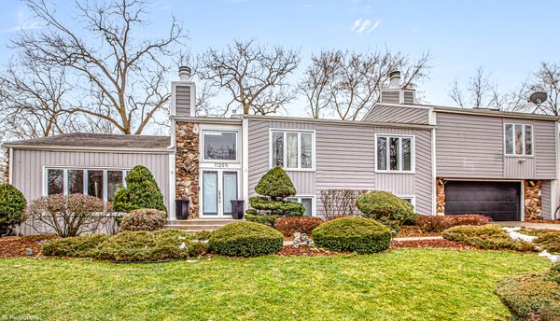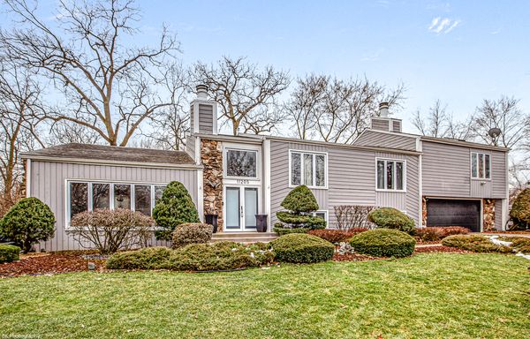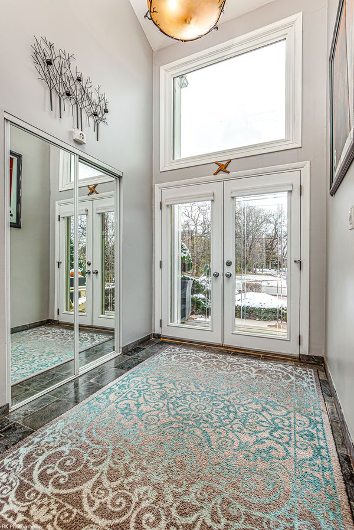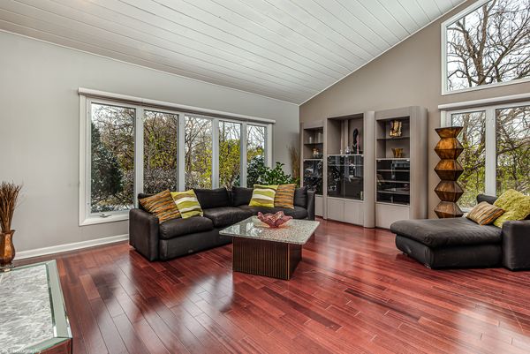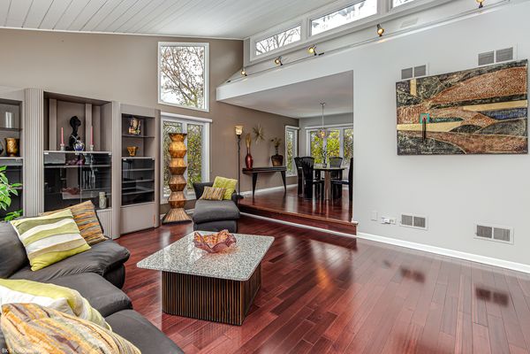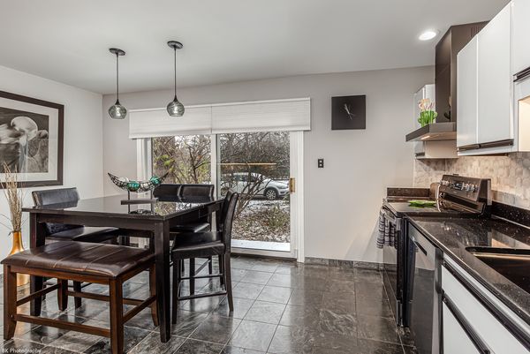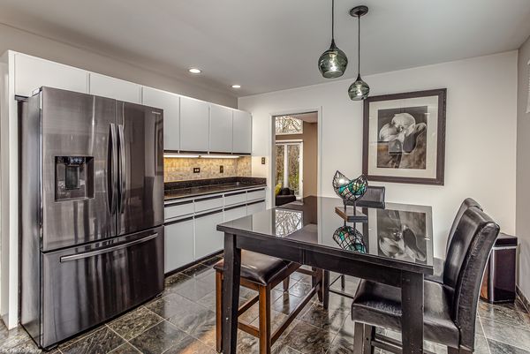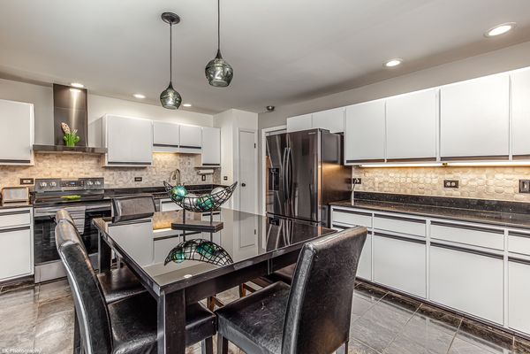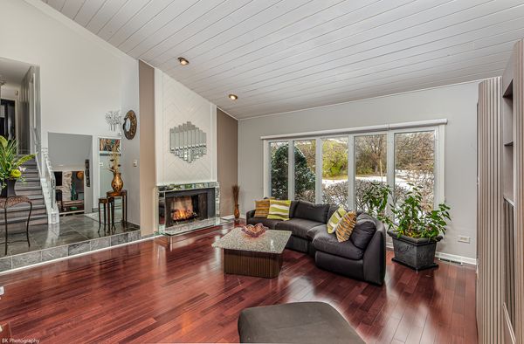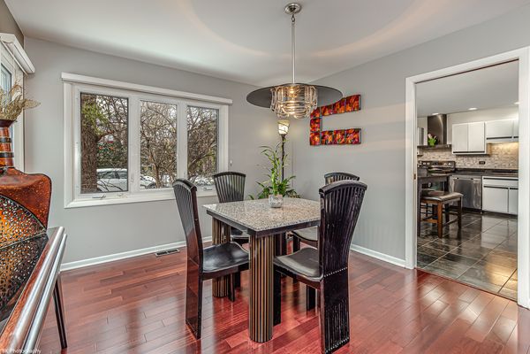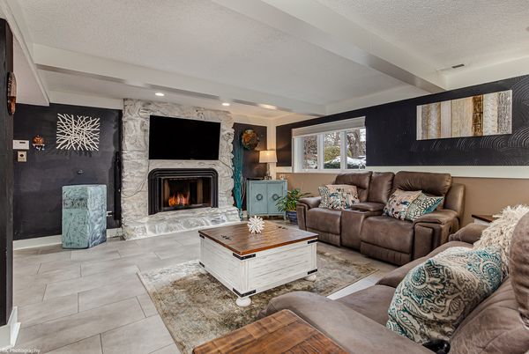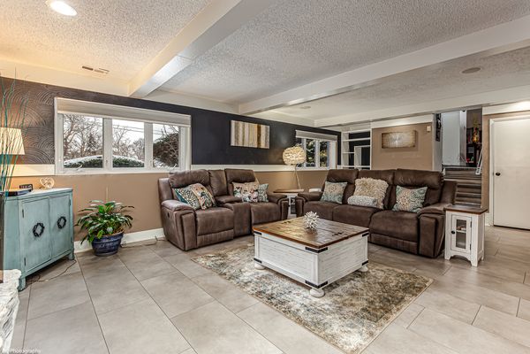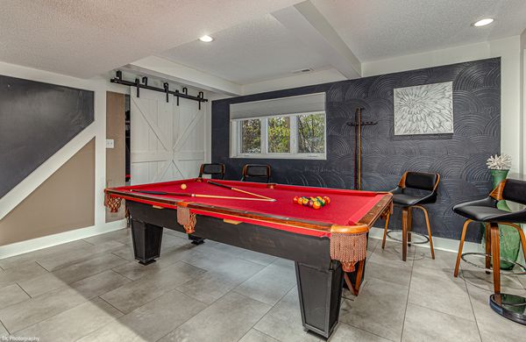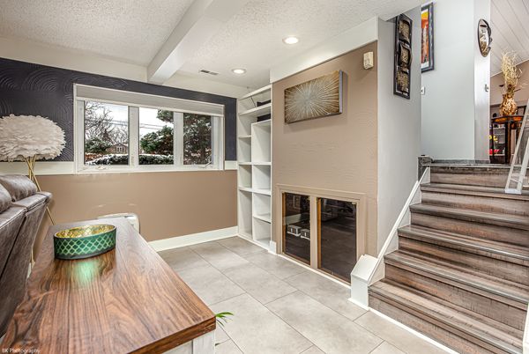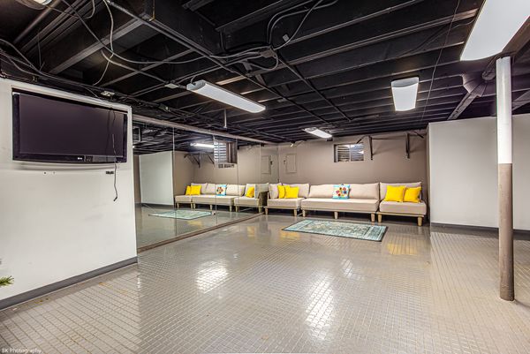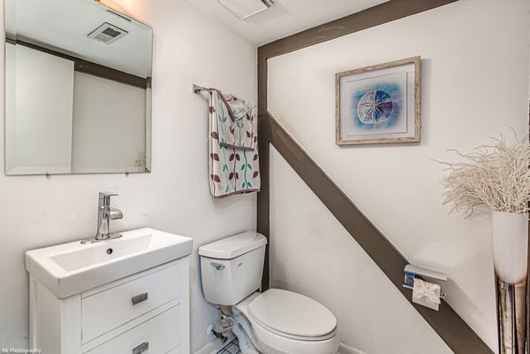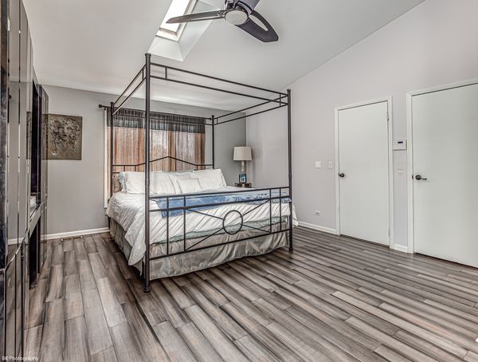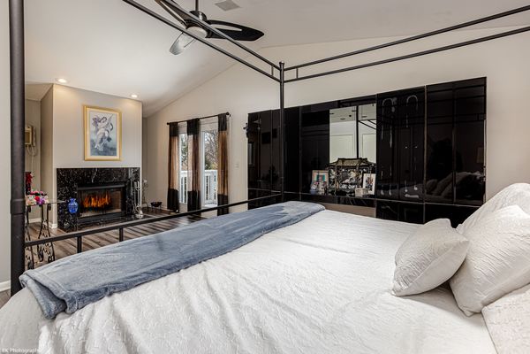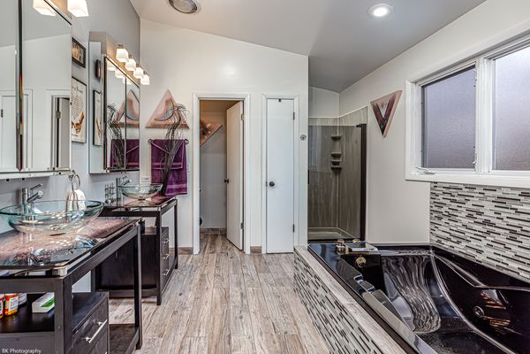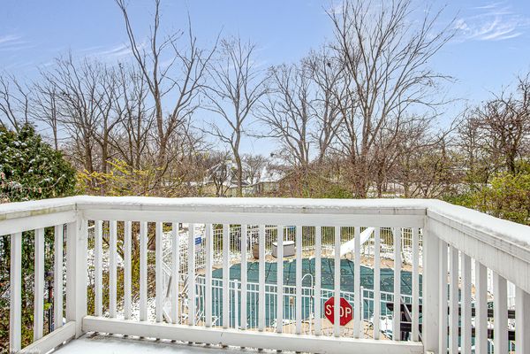11205 Hiawatha Lane
Indian Head Park, IL
60525
About this home
Nestled among mature trees, this lovely custom built 4 bedroom (2 primary bedroom suites), 3 1/2 bath extraordinary property checks all the right boxes. Meticulously cared for, this home boasts a welcoming feel at every turn. Open & airy first floor is flooded by natural sunlight and includes a soaring vaulted ceiling entryway & living room. Large dining room and eat in kitchen complete with new stainless steel appliances and enough space to accommodate all your entertaining needs. Four spacious upper level bedrooms including 2 primary bedroom suites. 3rd floor master bedroom addition includes a romantic fireplace, balcony that overlooks the inground pool/backyard and is the perfect place to share moonlit evenings after a long day. Lower level oversized family room includes a third fireplace and offers the perfect place to relax. Additional flex space could serve as an office or 5th bedroom. Finished sub basement for teenage hangout or playroom with additional storage. Massive backyard includes a sprinkler system, a fully enclosed sparkling inground pool and wrap around deck. Beat the Chicago winters with an attached heated garage. Across from an empty field and set on a quiet street this home is a wonderful private retreat.
