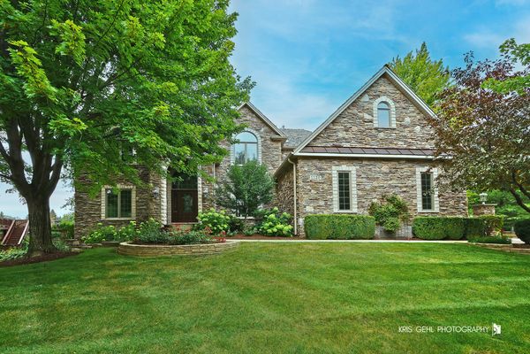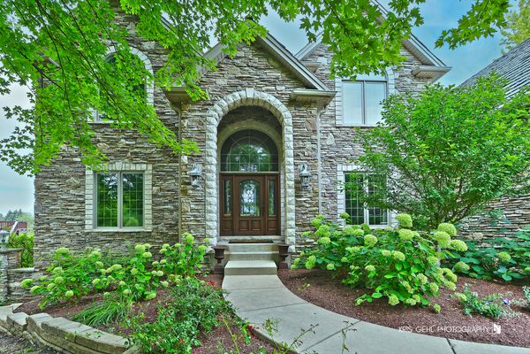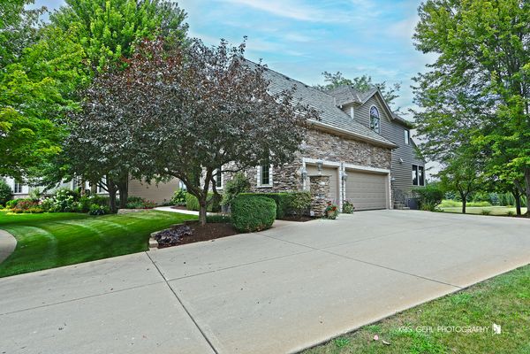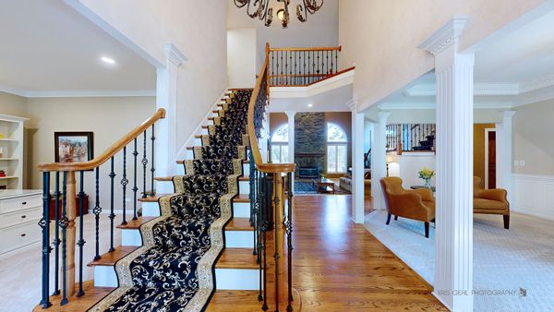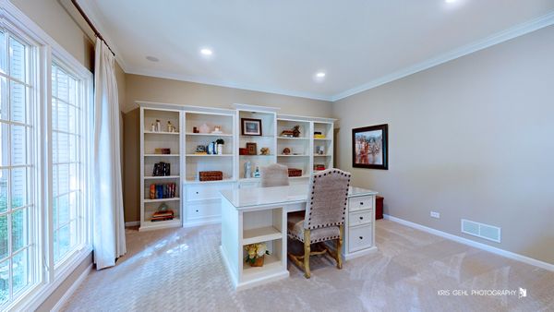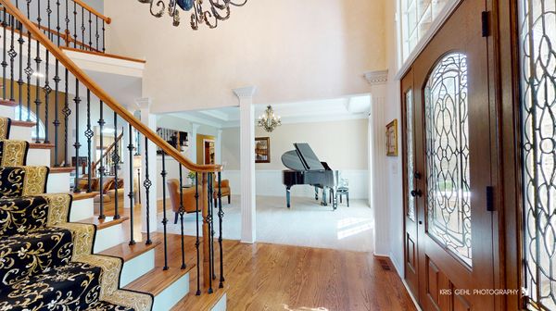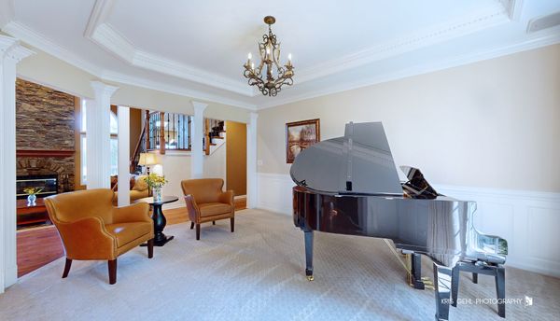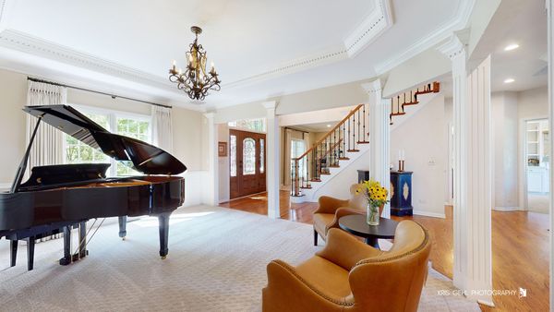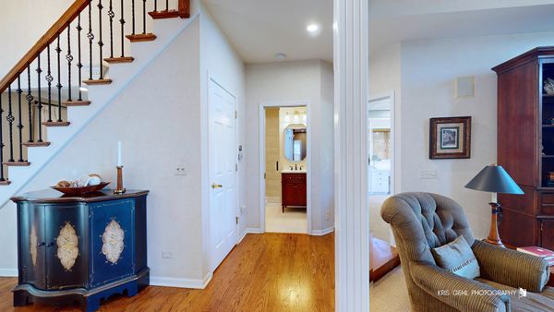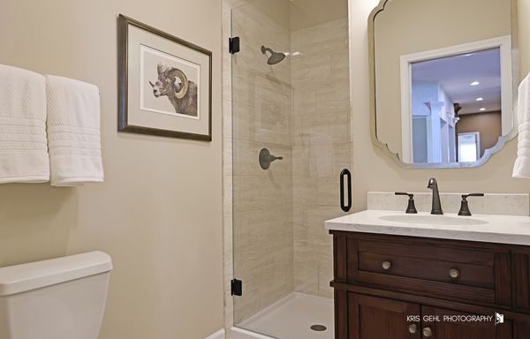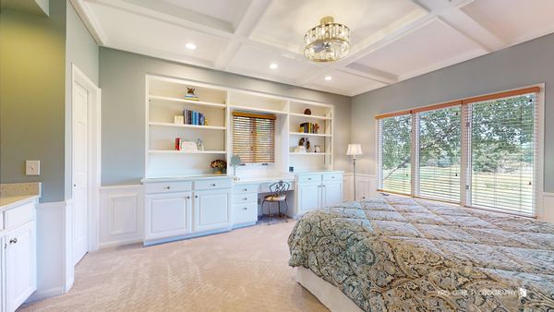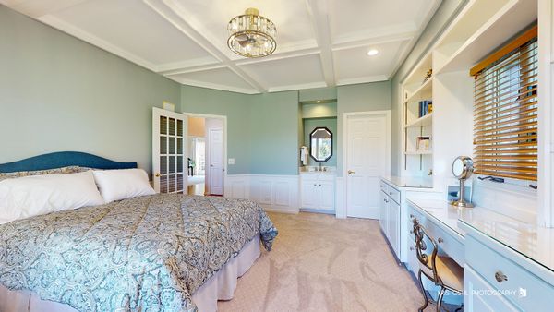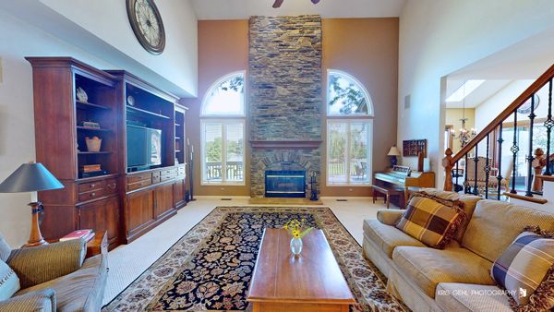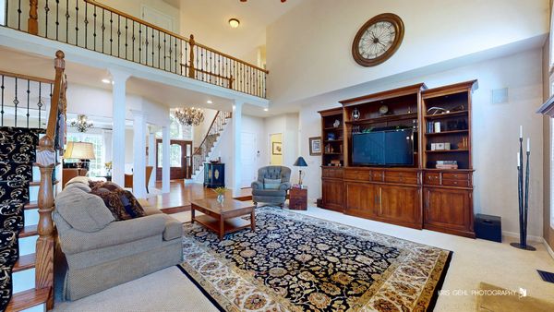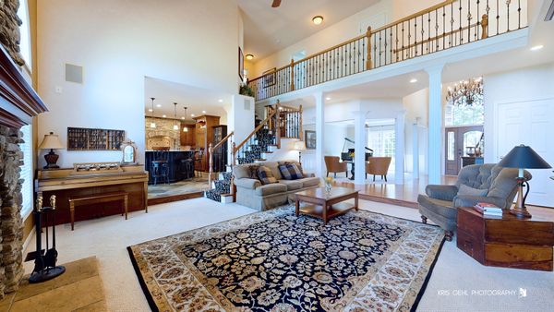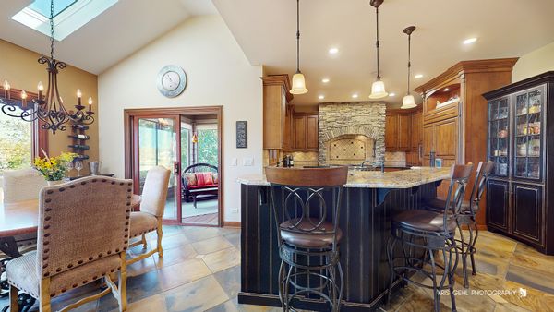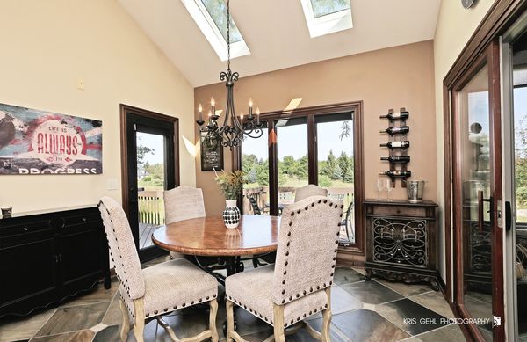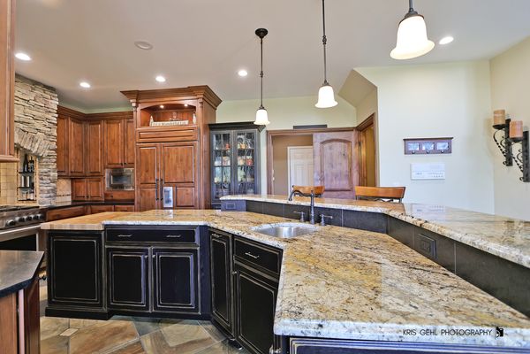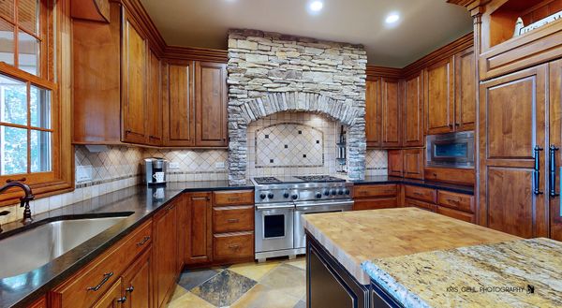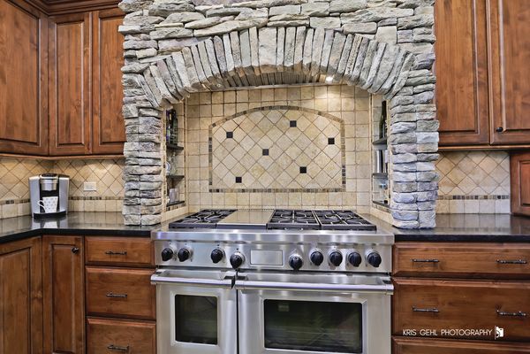1120 Reddington Drive
Aurora, IL
60502
About this home
Welcome to 1120 Reddington Drive located on the 4th green of the Stonebridge Country Club Golf Course in the highly sought after Enclave Subdivision. This amazing home is the epitome of spacious living and sophisticated design! Plentiful space for family and entertaining in this 5000+ sq ft, 6-bedroom, 5 full bathroom and 2 fireplace (Family Room/Finished Basement) home. The Main level bedroom with an adjacent full bathroom (Renovated 2022) are perfect for possible in-law living arrangement. Note the 2-story foyer and inviting family room with floor to ceiling custom stone fireplace. The living room is currently being used as a home office, while the dining room serves as a music room. Take pleasure in the gourmet kitchen that boasts custom cabinets, top of the line appliances (Sub Zero/Wolf/Miele/Zephr), granite/butcher block countertops and large island that offers seating, prep sink and beverage drawer. Off the kitchen is a lovely screened-in porch with wooden ceiling and stone accents. Migrate to the large deck to relax and enjoy the views. The 2nd level has a Primary Bedroom Suite with a renovated bathroom (2023) with new custom tile & cabinets, quartz counters, double sinks, heated floors and lighting. It also offers a separate soaker tub as well as an oversized walk-in shower with seating. The second bedroom is a private ensuite with a full bathroom. The other two bedrooms share a jack-n-jill bathroom. Bedroom #3 offers an oversized closet that spans the entire 3-car garage. The finished walk-out basement has a large recreation area, additional bedroom with a full bathroom, media room, wet bar, and workout area. Check out the unfinished section as it's perfect for storage. The Laundry/Mud Room offers ample closet and cabinet space as well as access to the driveway. The 3-car side load garage has a 12 ft ceiling for storage and/or possible addition of car lift. The Roof was replaced in 2014 and resealed in 2022. New HVAC system in February 2024 with a humidifier and whole house air purifier. Professional landscaping with irrigation system adds to the beauty of this wonderful home. Highly regarded District 204 Schools, Country Club in the neighborhood, close to I-88, train stations, shopping and more! This home is truly special and must be seen in person to appreciate it! Check out the 3d Matterport Virtual Tour!
