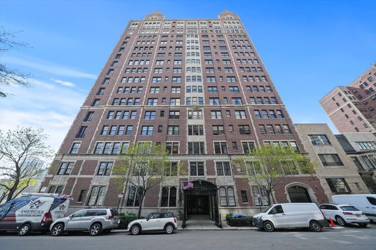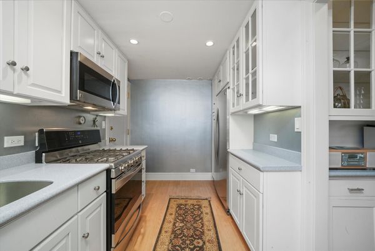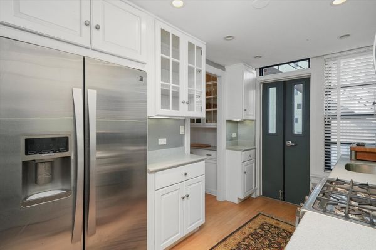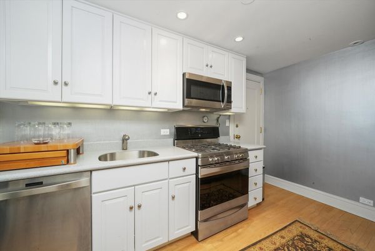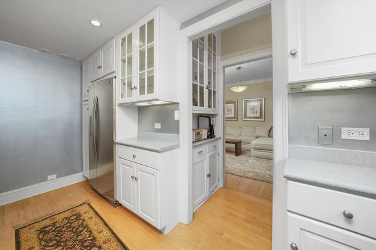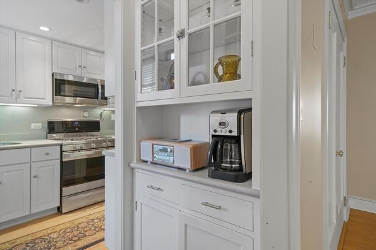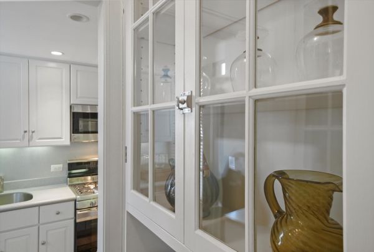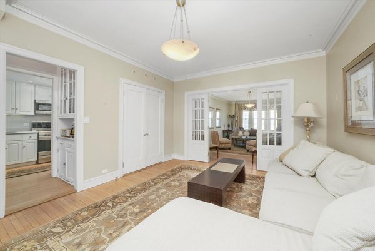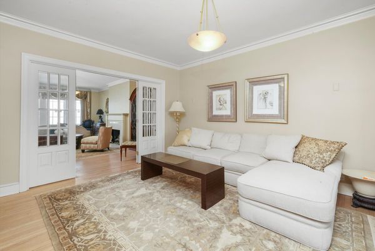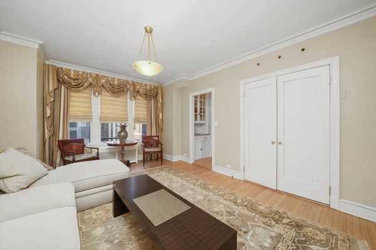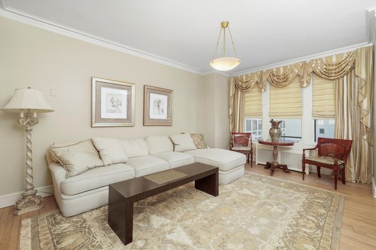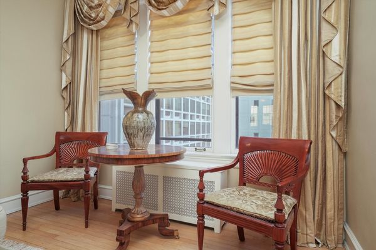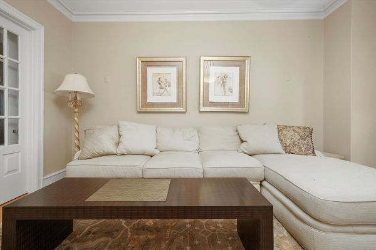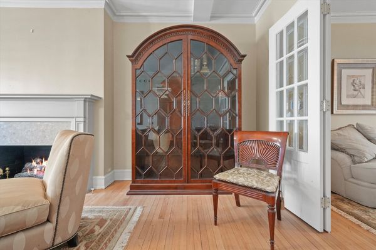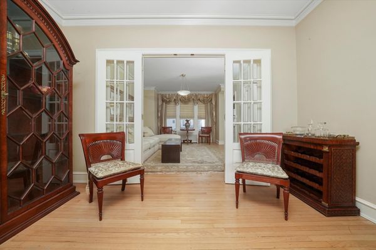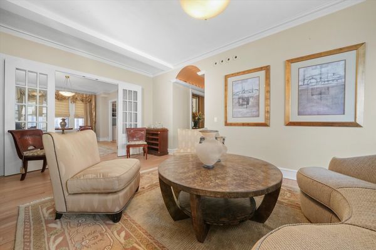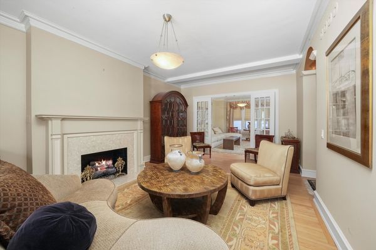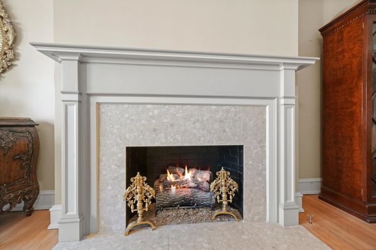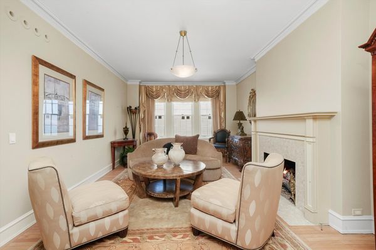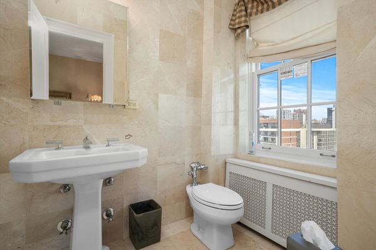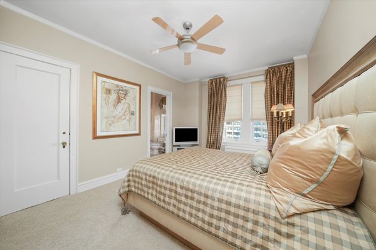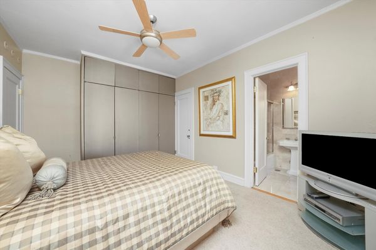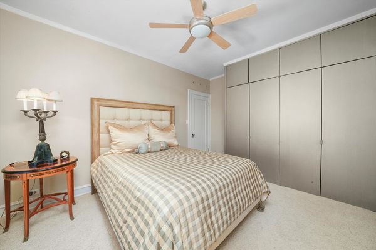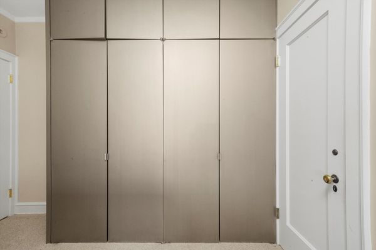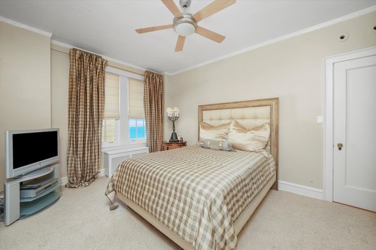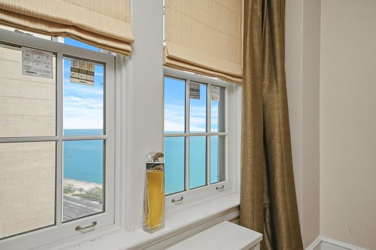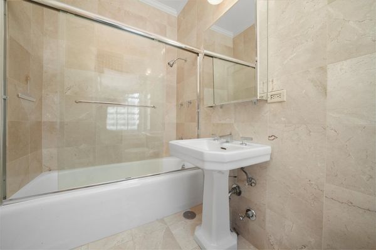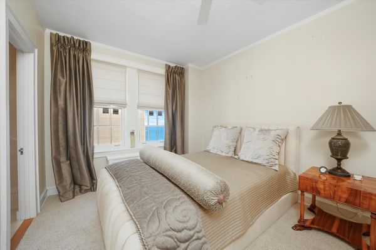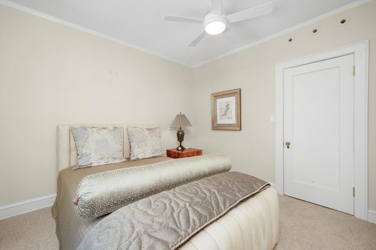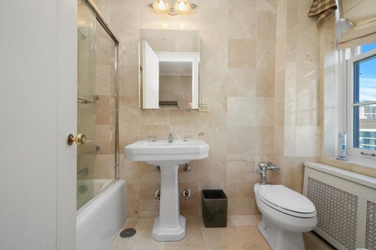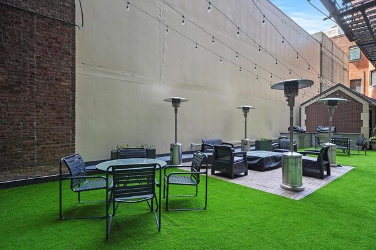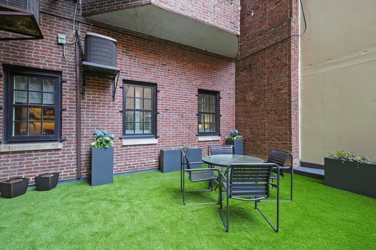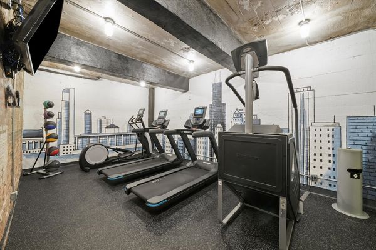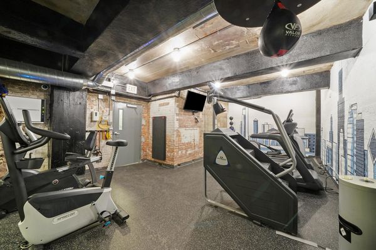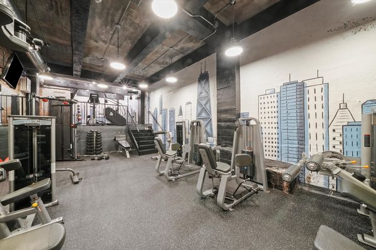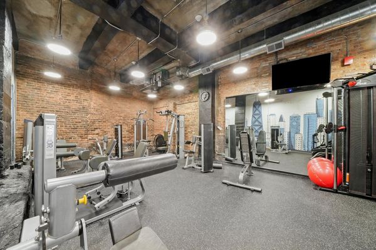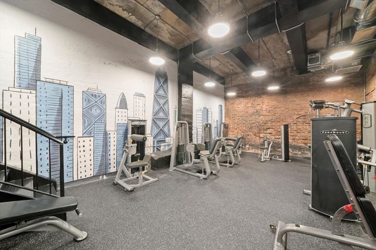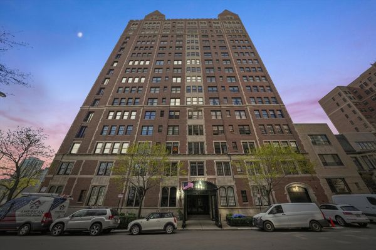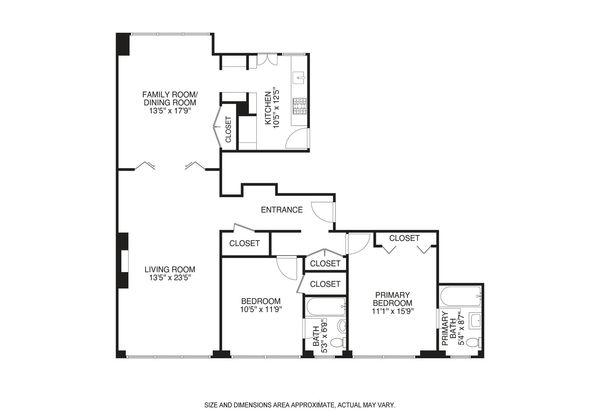1120 N Lake Shore Drive Unit 16C
Chicago, IL
60611
About this home
Welcome to lakefront living at its finest! Situated in a prime location, this exquisite 2Bed/2Bath co-op offers breathtaking views of the Lake and is just steps away from Michigan Avenue. As you step inside, you'll be welcomed by grand room sizes that are perfect for entertaining. The space is filled with natural light and boasts hardwood floors, 9' ceilings, and a cozy fireplace in the living room. The custom built-ins add a touch of elegance to the space, while both bedrooms feature en suite bathrooms for added comfort and convenience. The formal dining room is perfect for hosting intimate dinner parties, and leads into the quaint kitchen which boasts stainless appliances and stylish white cabinetry. This magnificent residence is located in one of Lake Shore Drive's premier co-op buildings, with just 2 units per floor. Residents enjoy attentive service, a marvelous fitness room, and even a self-service dog wash! The large patio area is perfect for grilling and dining & rental parking options available nearby. You'll love the convenience of being able to walk to Oak Street Beach, Mag mile, and some of the finest dining, shopping, nightlife, and water recreation that the city has to offer. If you're a pet owner, you'll be pleased to know that this building is dog-friendly, with pets of any size welcome. Don't miss your chance to experience luxurious lakefront living in this perfectly situated Gold Coast co-op. Take a 3D Tour, CLICK on the 3D BUTTON & Walk Around. Watch a Custom Drone Video Tour, Click on Video Button!
