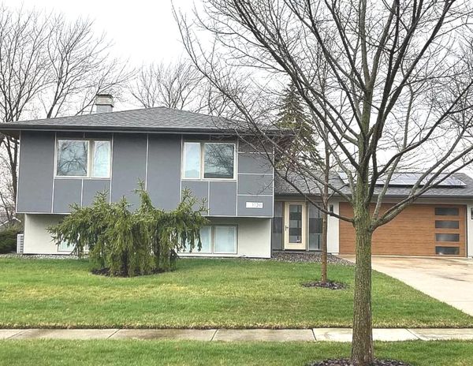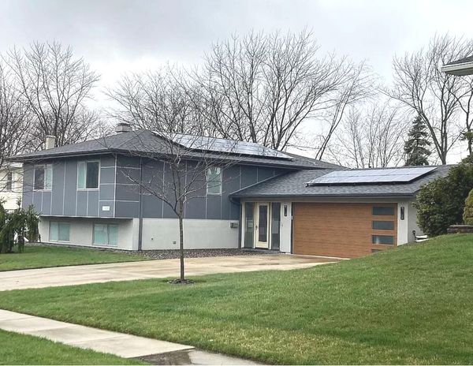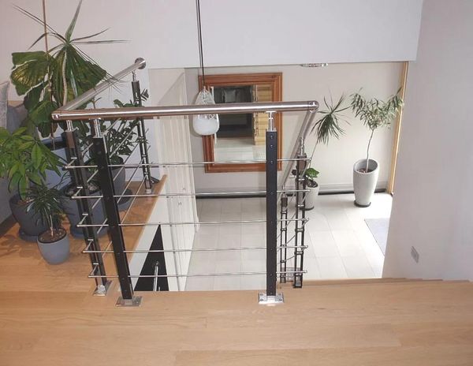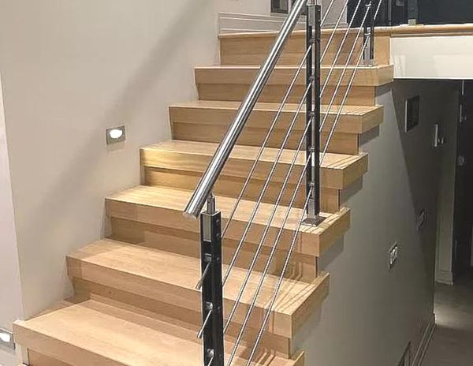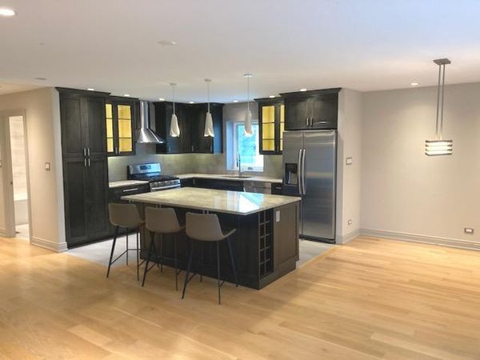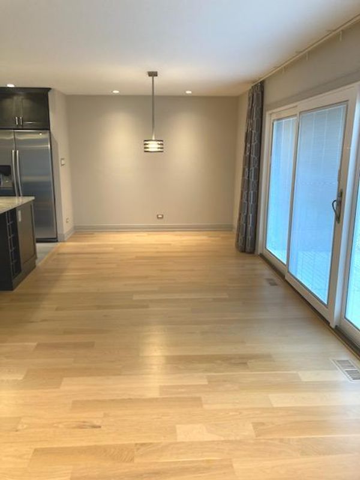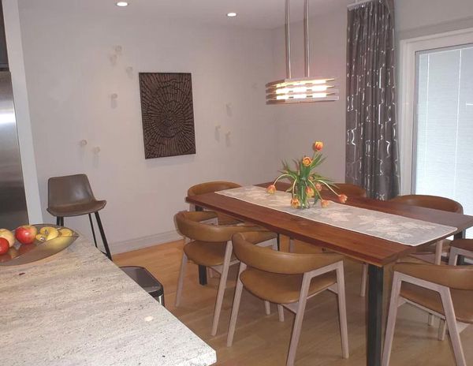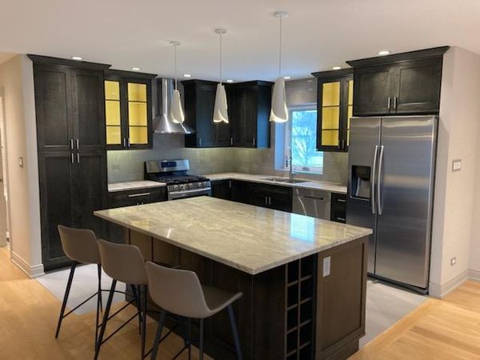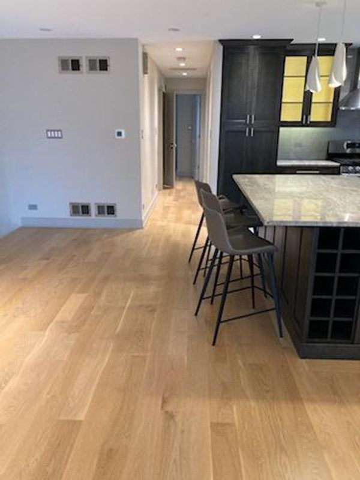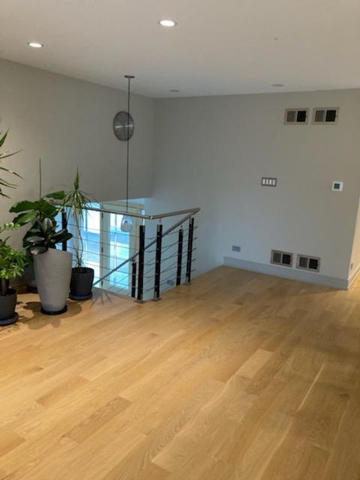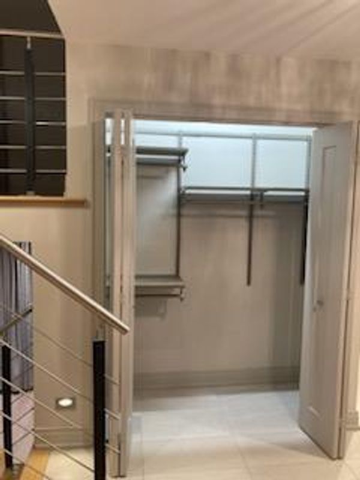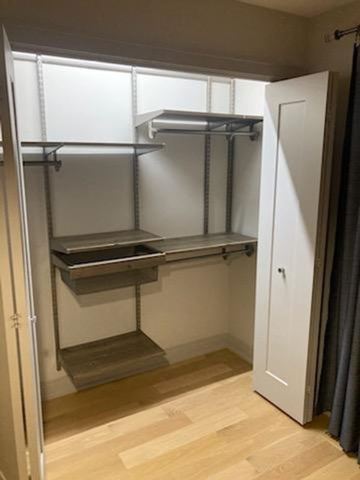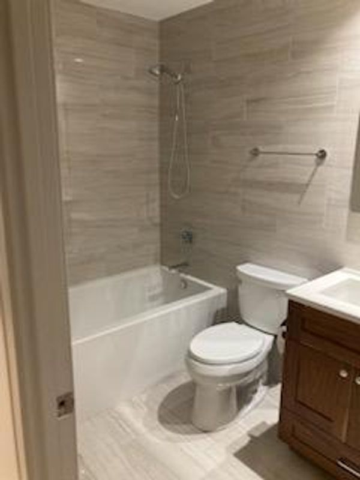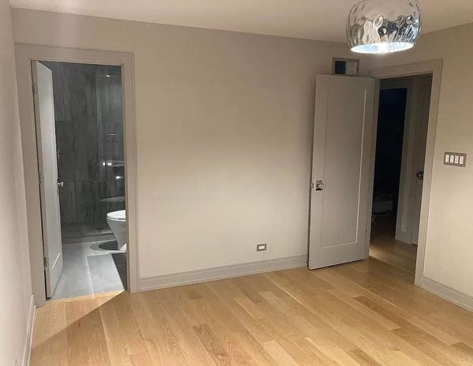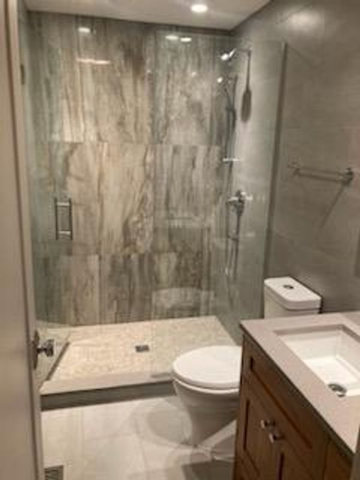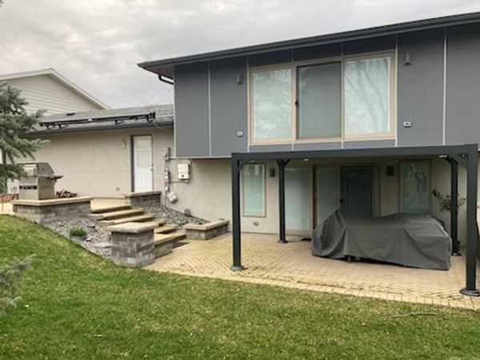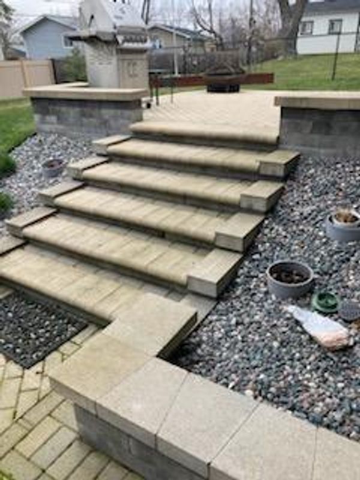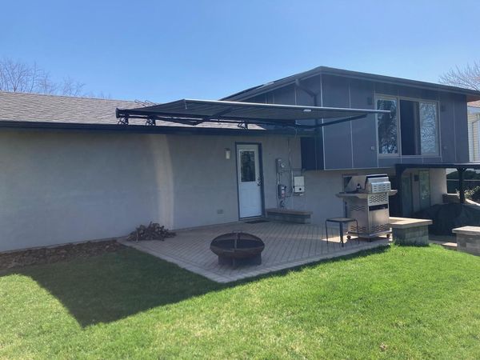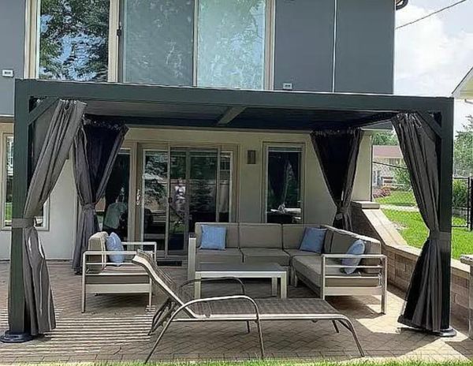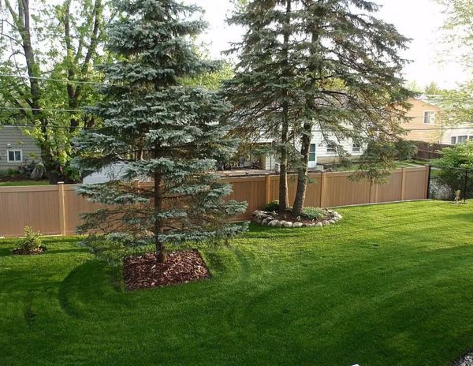1120 Englewood Road
Hoffman Estates, IL
60169
About this home
Welcome to the modern, European-style updated home in highly desirable school districts 54 and 211! No expense has been spared in this remarkable property! Home was updated entirely from top to bottom in 2016-2018. New electric, Hardie fiber cement siding, triple-pane windows w/blinds inside, and dual-zoned HVAC. Lower/upper wall vents separate for heating and cooling (for efficiency). The Master bath and lower level bathroom have heated floors/heating fans. The gas pipe is connected to the 2-car attached garage should the new owner choose to install a heater, SUNRUN SOLAR PANELS. Additionally, the property features an open floor plan, a gorgeous kitchen with granite tops, SS appliances, and a large 80''/48" island - a beautiful white oak floor throughout the main floor, custom lighting, and closet shelving. The lower level features a Family Room, 4th bedroom, full bath, and bonus room, which can be an in-law or teenager suite. The sliding door leads to the double-level paver patio and a beautiful, fenced-in, professionally landscaped backyard. Fantastic location! The property is located minutes from schools, parks, tennis courts, Woodfield Mall, Golf courses, Busse Woods, an indoor/outdoor water park, restaurants, entertainment, and I-90. Must see! More pictures are coming soon!
