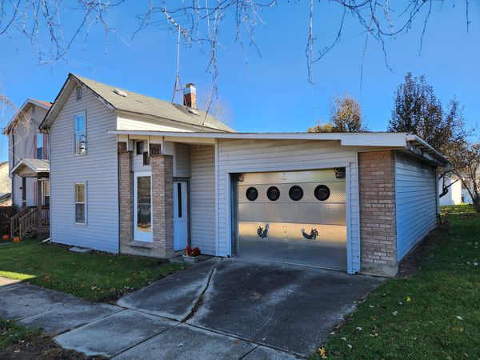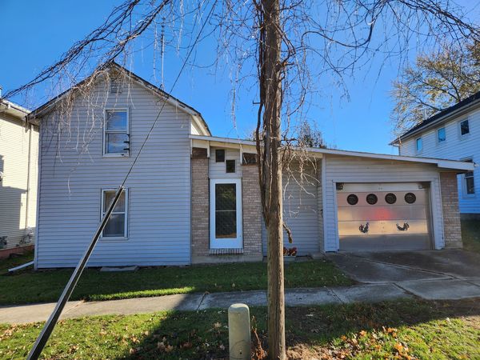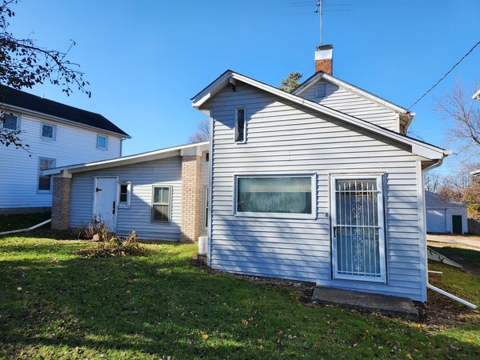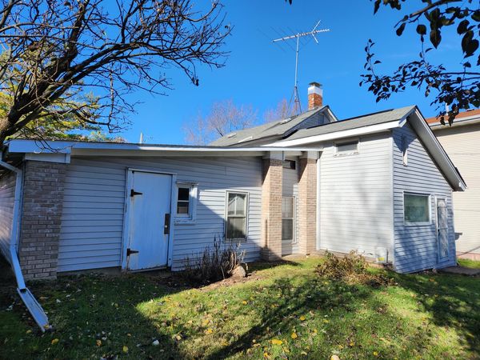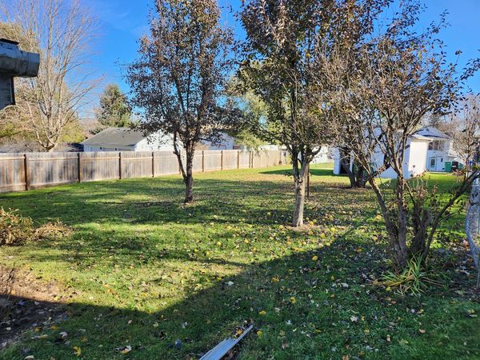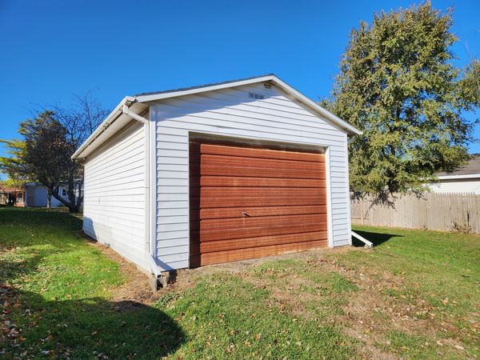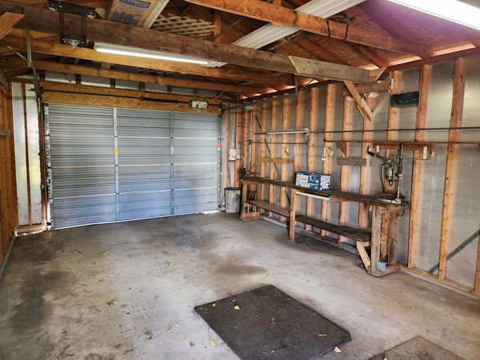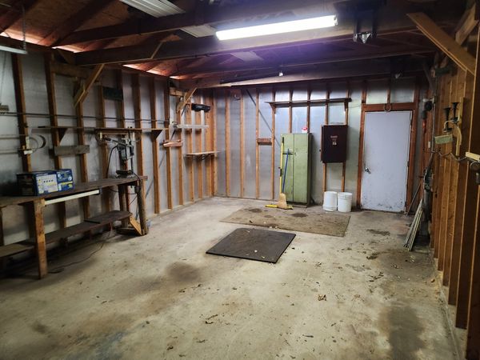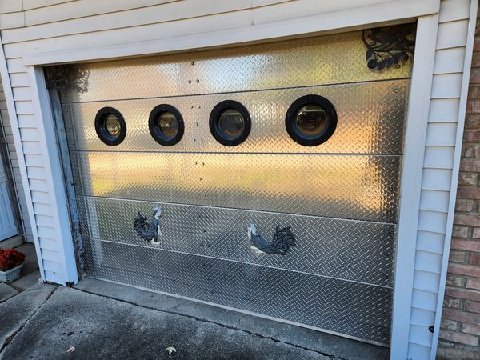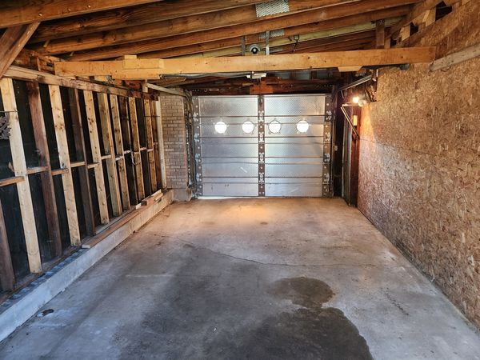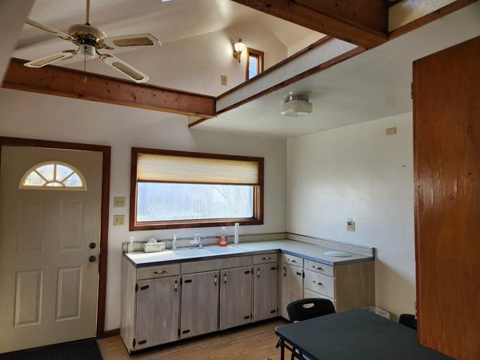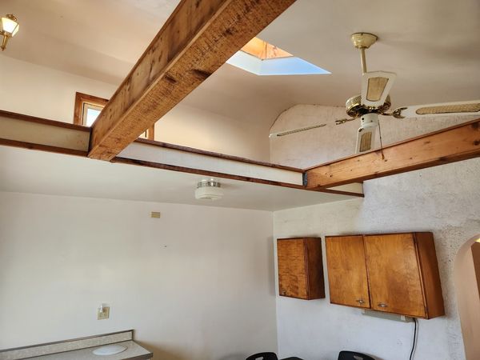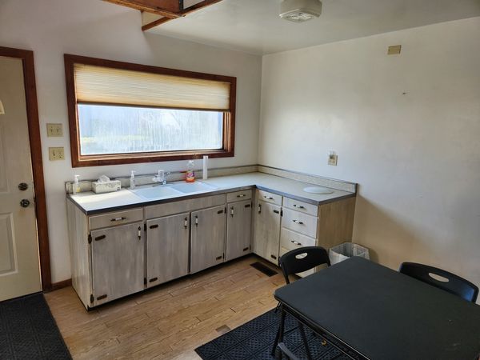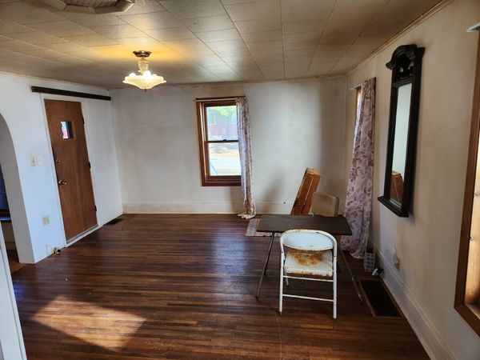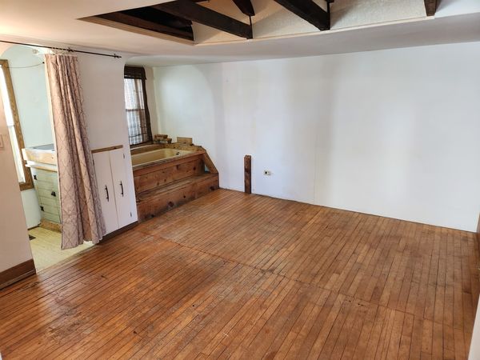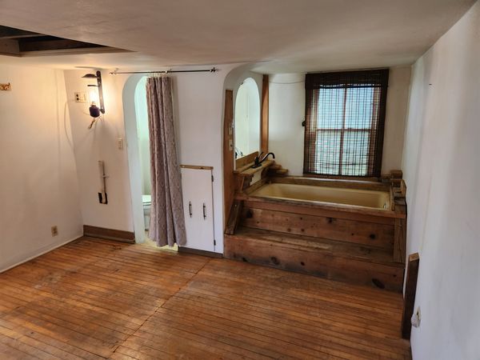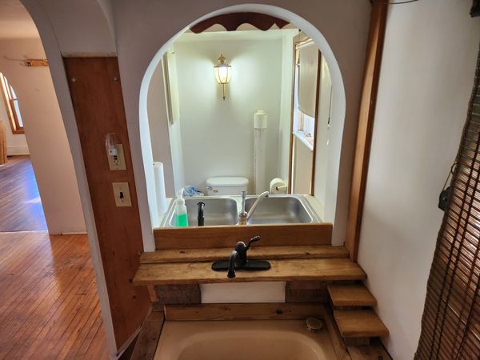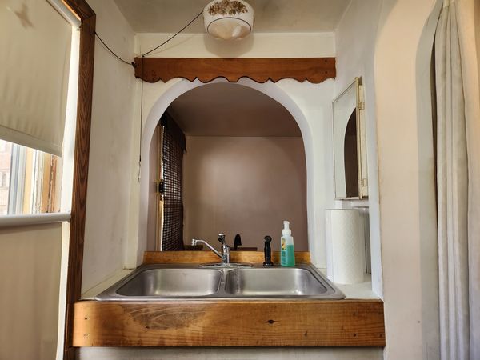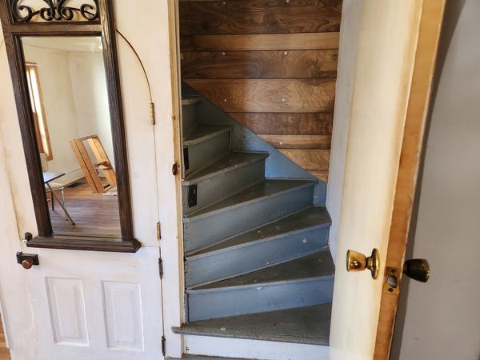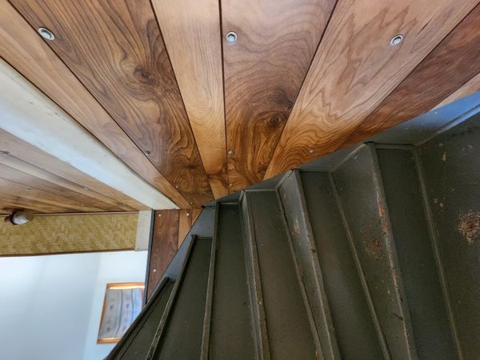112 West Street
Kingston, IL
60145
About this home
Unique and affordable 1 bedroom 1 bathroom 1.5 story home in Kingston with one car attached garage and 16' x 26' detached garage. The detached garage is partially insulated has electric. The attached garage has electric and a custom metal fabricated door. This home features an eat in kitchen with partially vaulted ceilings, skylight, and loft area. The kitchen leads to the living room with hardwood floors with a custom access point to the partial basement eliminating the need to go outdoors for entry during inclement weather. The living room is open to the first floor master bedroom which includes a closet and innovative "open bathroom" design complete with shower curtain door (no shower, just curtain) with jetted tub. Benefits of the open bathroom design include being able to relax in the tub and enjoy your favorite show on your bedroom or living room tv and with regular bathing the steam will help humidify the home during the dry winter months reducing the need for a humidifier. This open bathroom concept is sure to be the next big thing in home design, however if this forward thinking concept is not to your taste, an additional shower curtain door could be easily installed between the first floor master bedroom and living room. If you prefer a traditional design a regular mundane door and wall setup could be placed there as well. From the living room there is access to a whimsical spiral staircase that leads to a large 13' x 17' room on the second level. The electric has been updated with wiring in conduit and most of the windows have been replaced with newer wood windows. There is a good size yard with mature fruit trees. This home was truly customized to the previous Owners wants and needs, schedule a showing to come see how you can put your own spin on this property and make it your own. Property is being sold as is.
