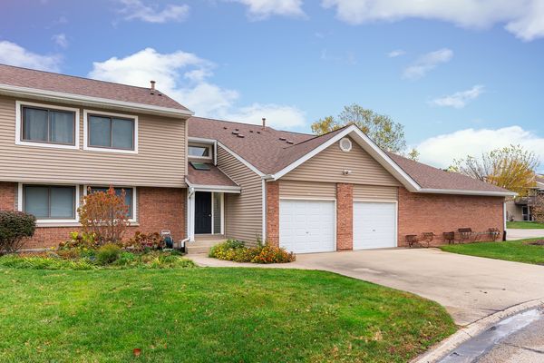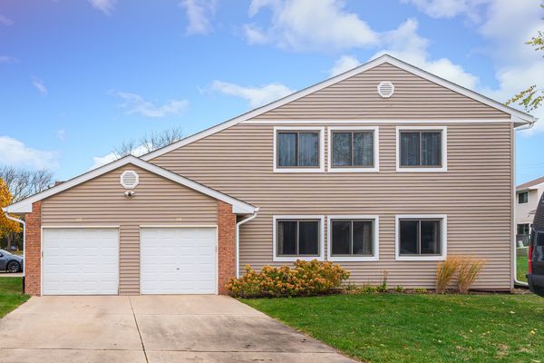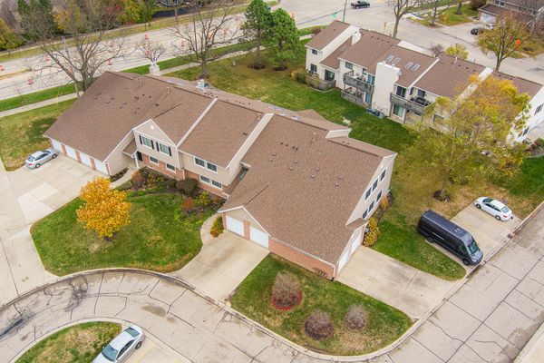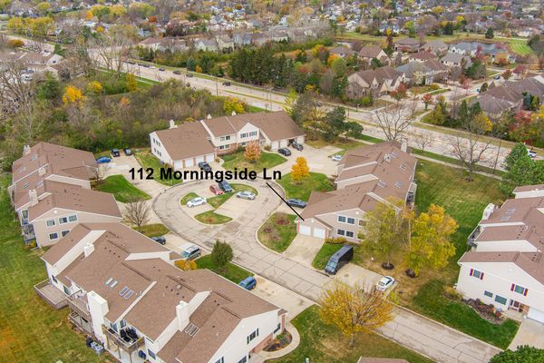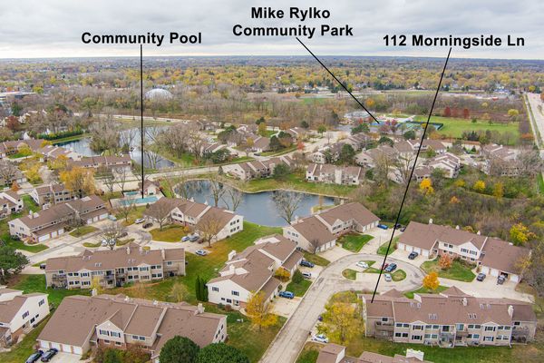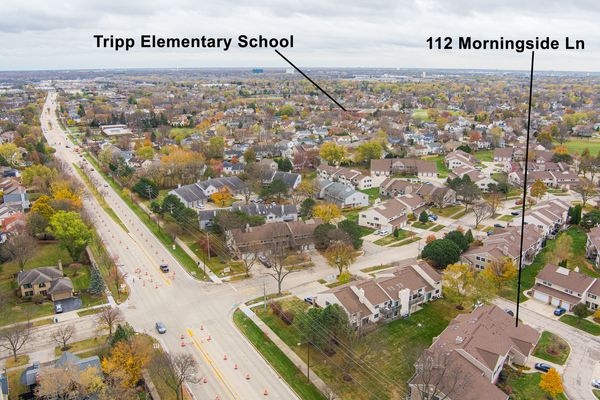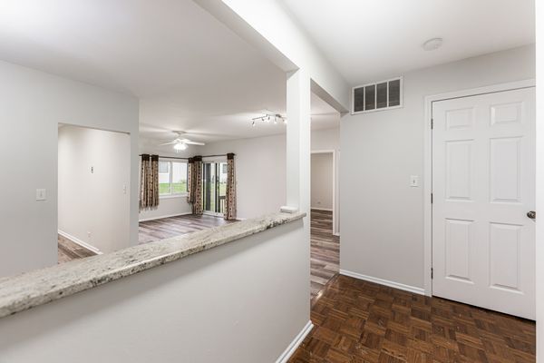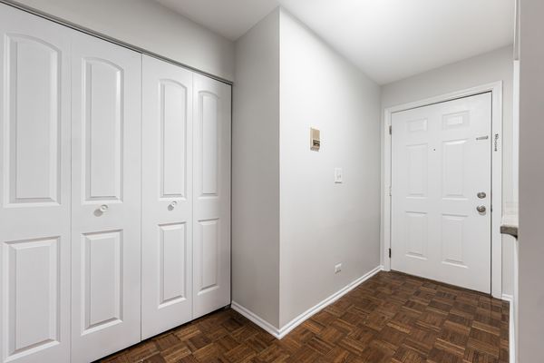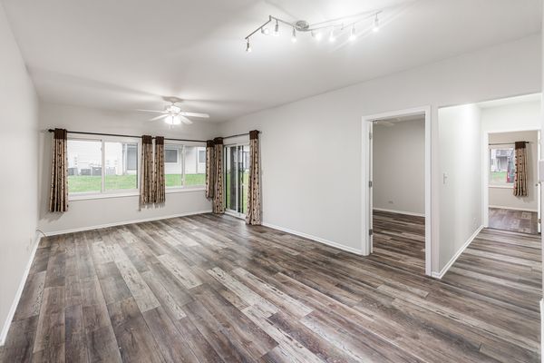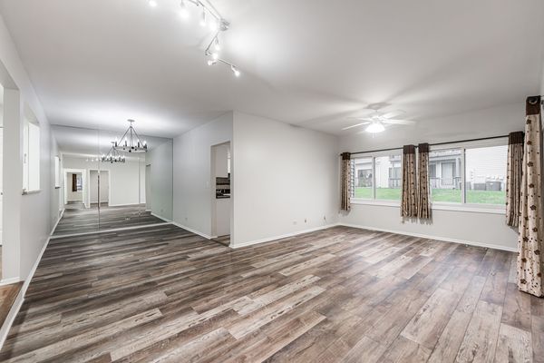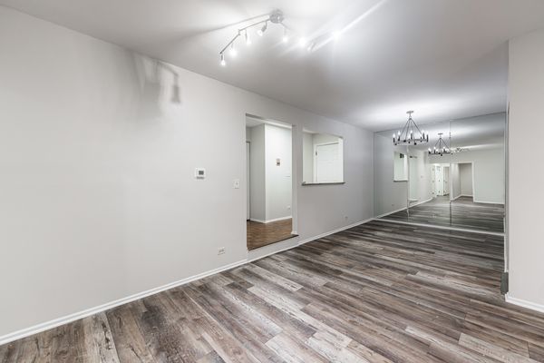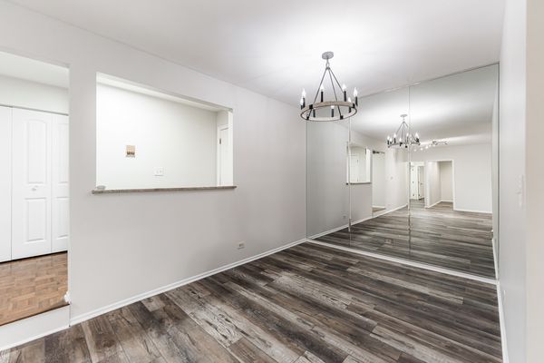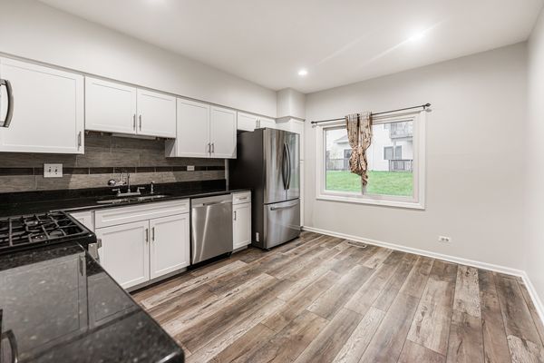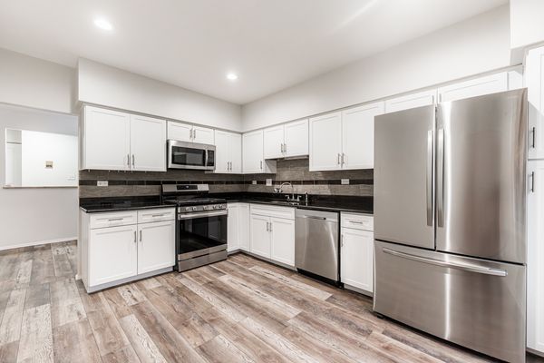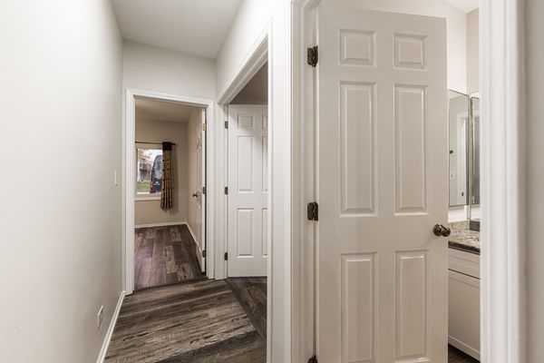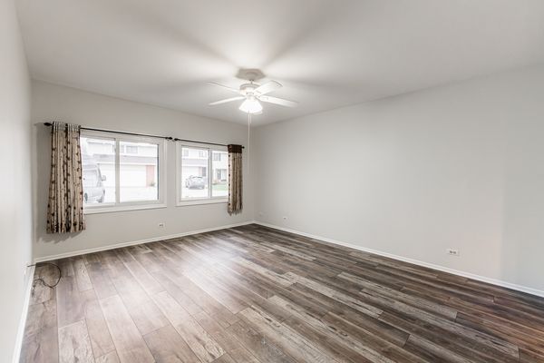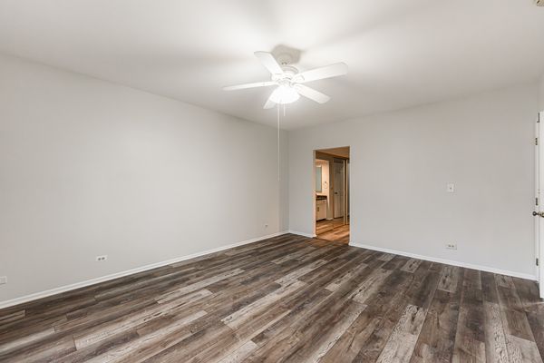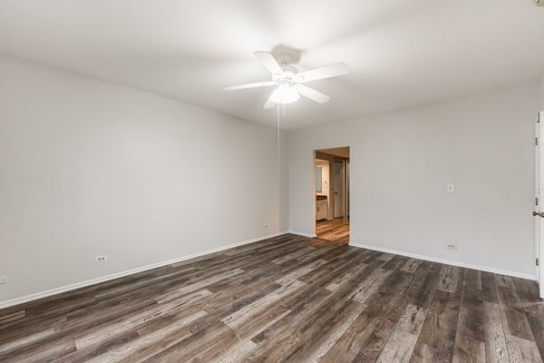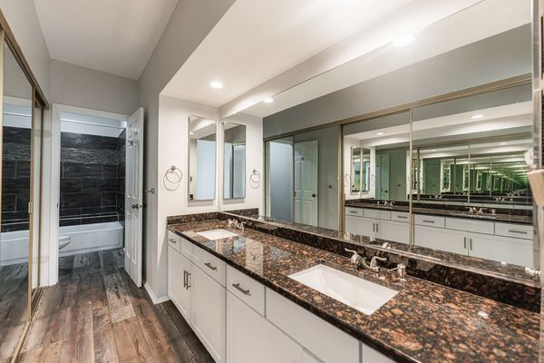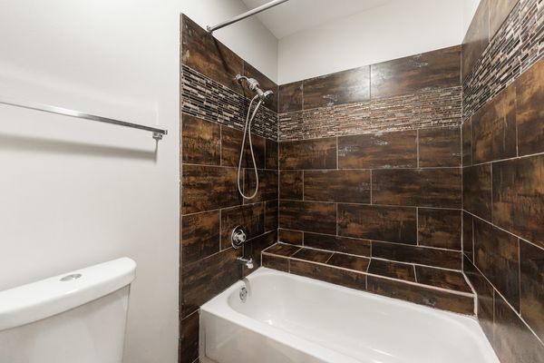112 W MORNINGSIDE Lane
Buffalo Grove, IL
60089
About this home
**Location, Location, Location!** Discover this beautiful single-story end-unit home featuring 3 bedrooms, 2 bathrooms, a crawl space, and a 1-car attached garage. Entire house freshly painted with many recent updates, this home is tucked away on a quiet cul-de-sac in the sought-after Hidden Lake community, within the award-winning Stevenson High School and District 102 boundaries. Upon entry, you're welcomed by a foyer leading to a spacious living/family room that flows seamlessly into the dining area. The modern updated kitchen offers 2022 stainless steel appliances, granite countertops, and opens to a generous patio with updated wooden rails overlooking a beautiful backyard perfect for kids to run around and play and for adults to sit back and relax, a lot of sunlight and breeze. Inside, enjoy excellent flooring throughout, with ceiling fans in all bedrooms. The primary suite boasts a private bathroom with a double-sink vanity and an updated bathtub. There's ample guest parking right across from the home for added convenience. Walking distance to a lovely and well maintained children's park that has a playground, basketball courts, community swimming pool, tennis courts, golf courses and soccer and volleyball fields, as well as Metra stations within 2 minutes drive. Also, walkable to the ALL-NEW City Project "The Clove" a modern central entertainment and residential district. Notable updates include 2015 windows, a 2019 washer, a 2023 furnace with central humidifier, 2022 kitchen appliances, recessed lighting, and a garage door opener. HOA fees cover water, sewer, garbage pickup, exterior maintenance, and the community swimming pool. This gem is ready to offer comfort, convenience, and lasting memories. Come see it and make it your own!
