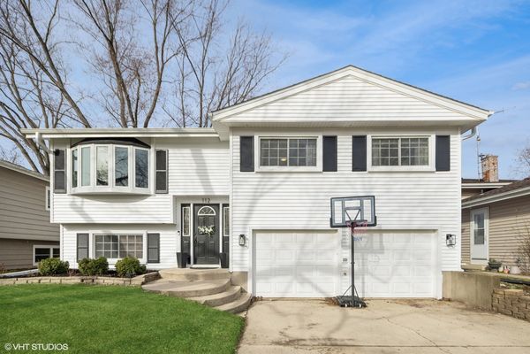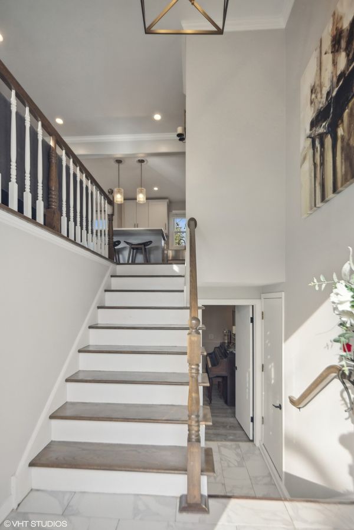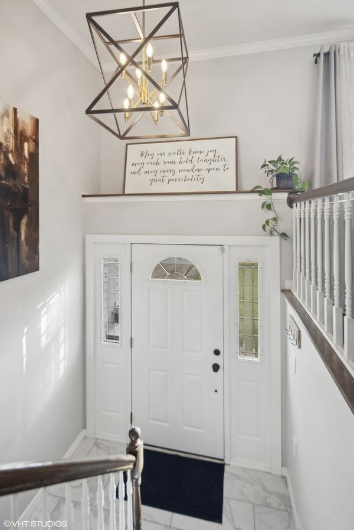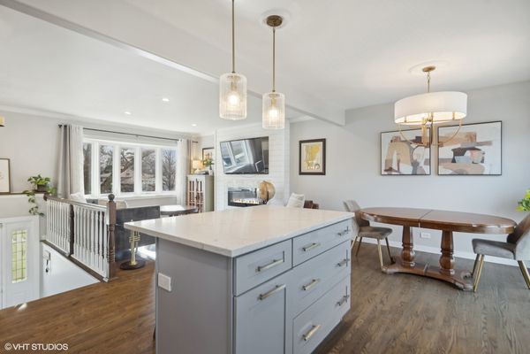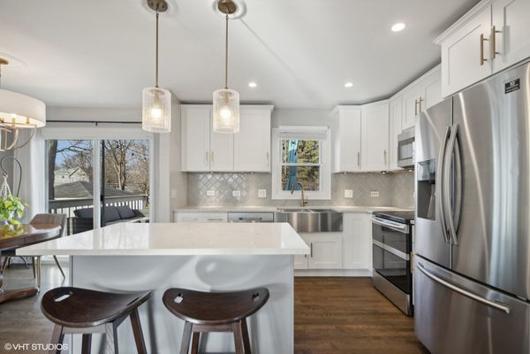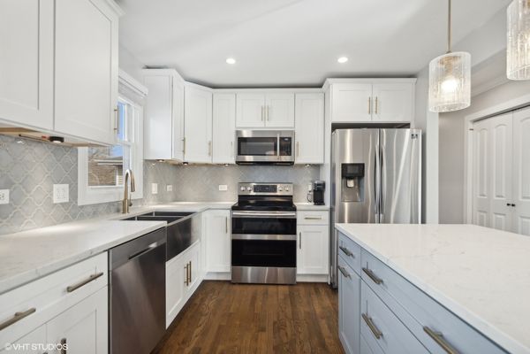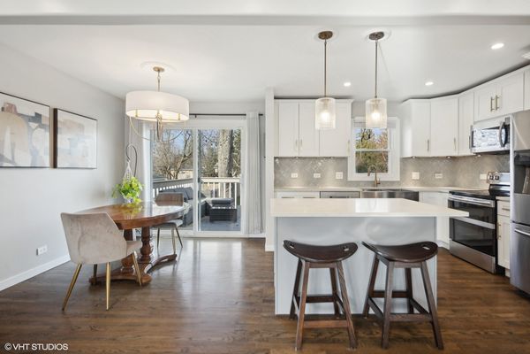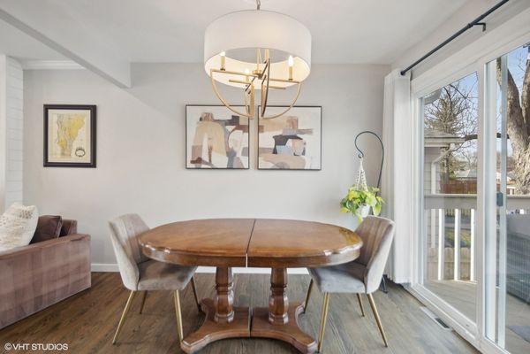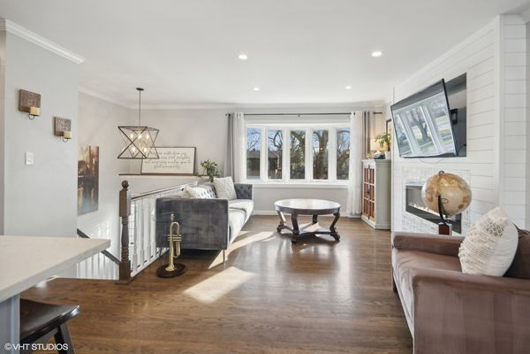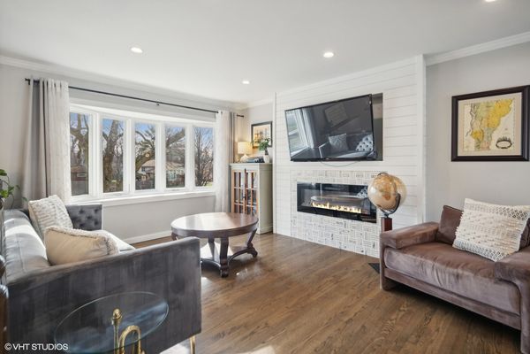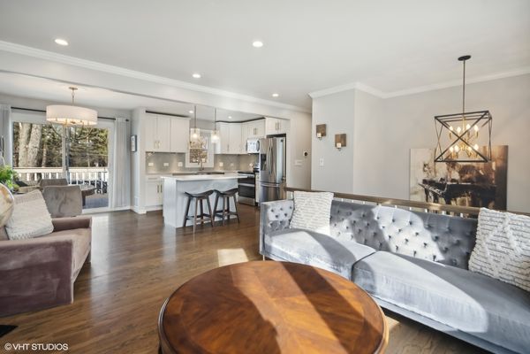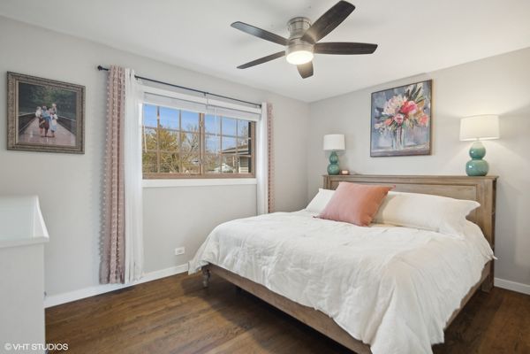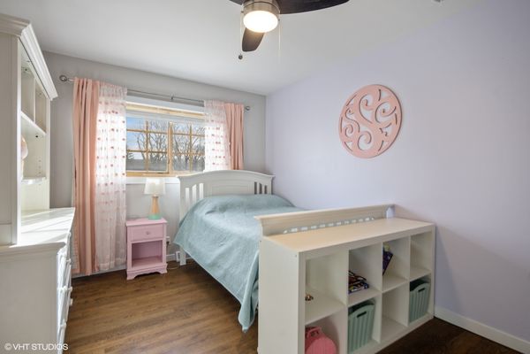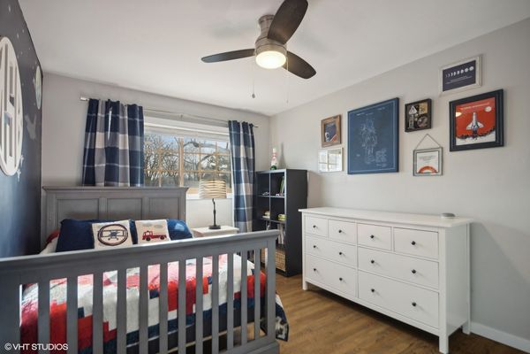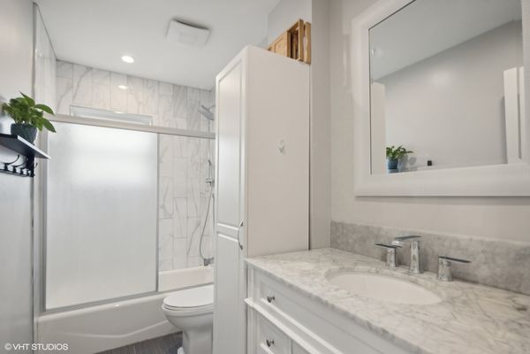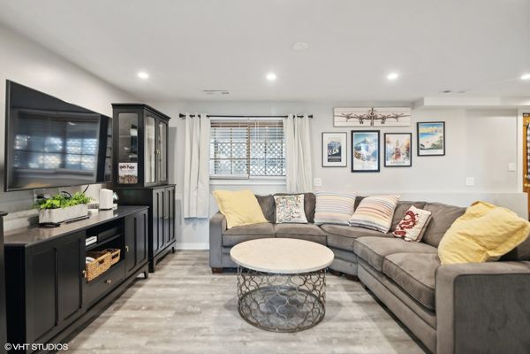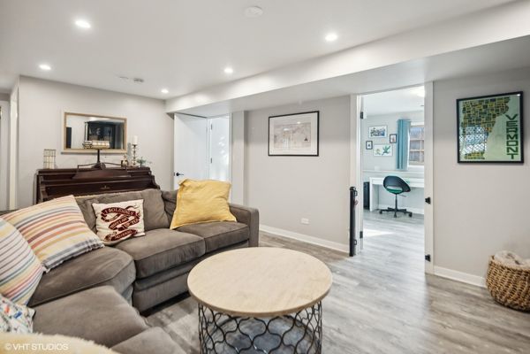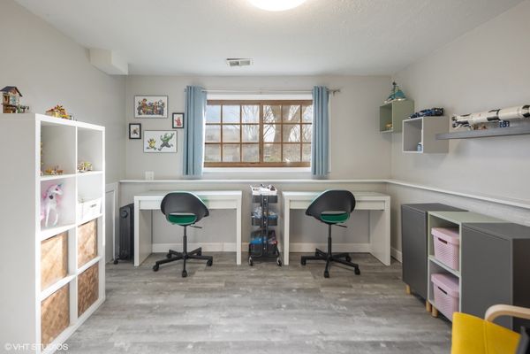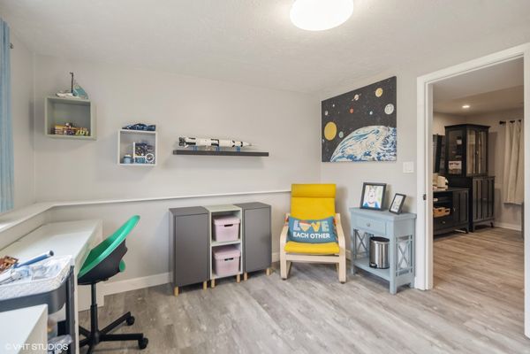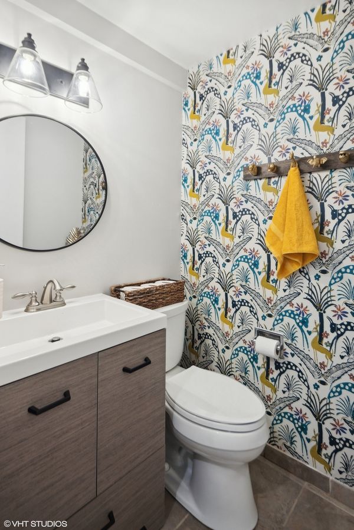112 S ELLYN Avenue
Glen Ellyn, IL
60137
About this home
This stunning home is the one you've been waiting for! Step inside to discover beautiful hardwood floors and an open concept kitchen boasting white shaker cabinets, gold hardware, quartz countertops, stainless steel appliances, a spacious breakfast bar, and a large pantry. The inviting living area offers a cozy electric fireplace with custom tile and trim, as well as a large bay window. Sliding doors from the dining room lead to a generous deck, perfect for entertaining, and to the park-like fenced-in backyard with a newer 18 ft round pool, ideal for summer fun. Enjoy relaxing around the fire pit with family and friends. The fully updated bathroom features a newer vanity and trendy tile. Spacious bedrooms with organizers in all closets. The lower level, painted in neutral tones, includes a 4th bedroom with large windows, suitable for an office or workout room. The updated half bath features a newer vanity and tile. The expansive lower-level family room provides outside access and garage entry. Additionally, the lower level features a spacious laundry room with a folding station. Throughout the house, you'll find neutral walls and white trim and doors. Outside, there's a 2-car attached garage and a large concrete driveway. The home received a new roof, siding, and gutters in 2021. Conveniently located near top-rated schools and across from Panfish Park, this home offers easy access to downtown Glen Ellyn, shops, restaurants, and highways! Schedule your showing today!
