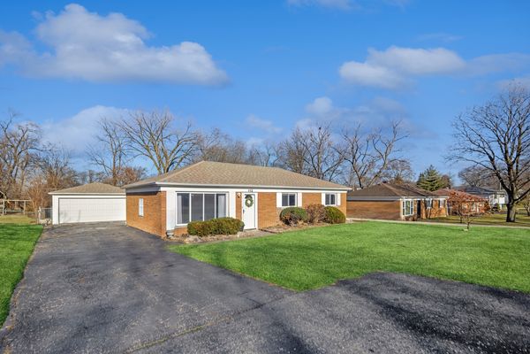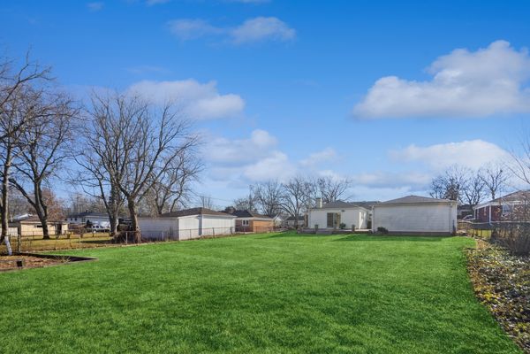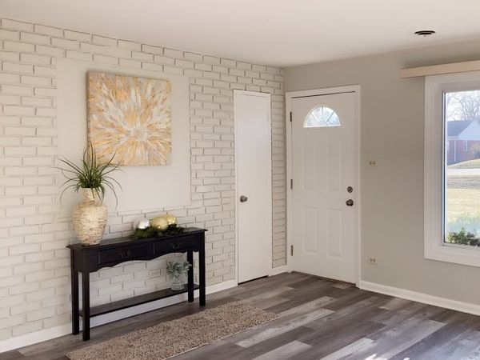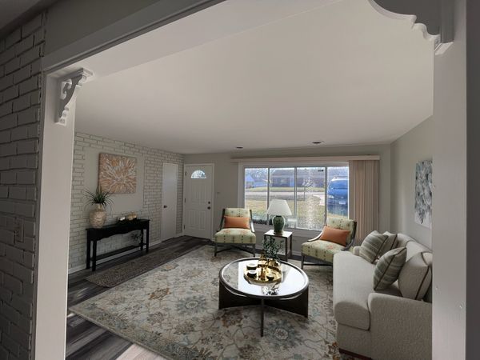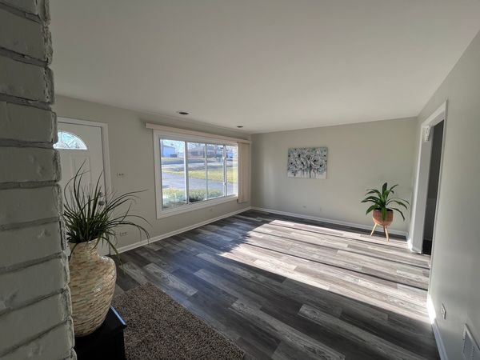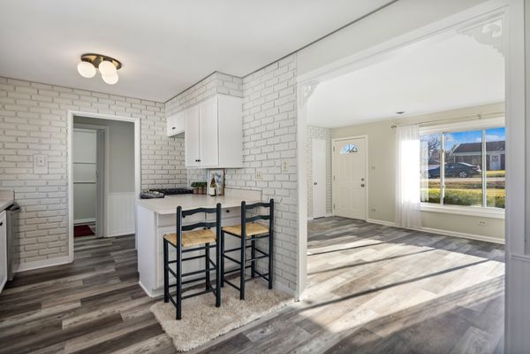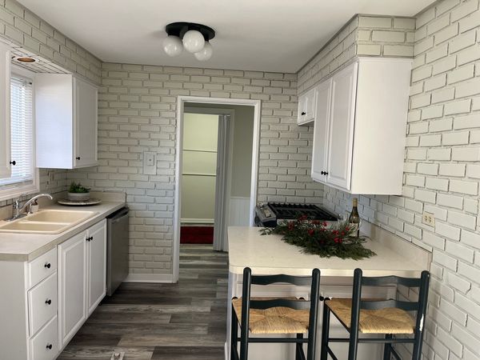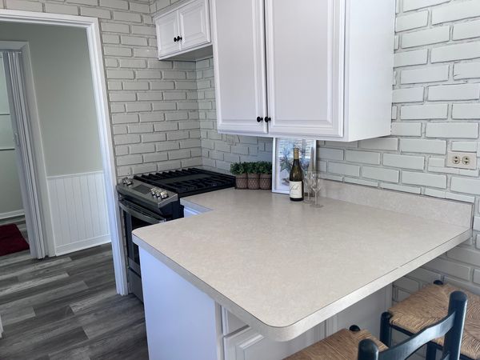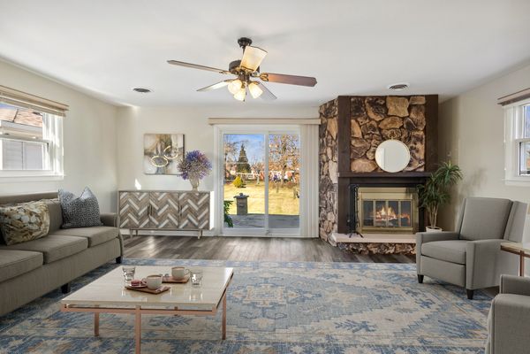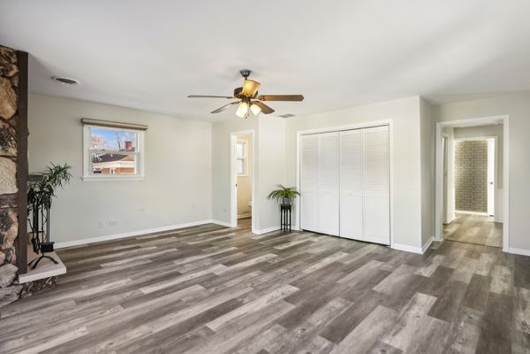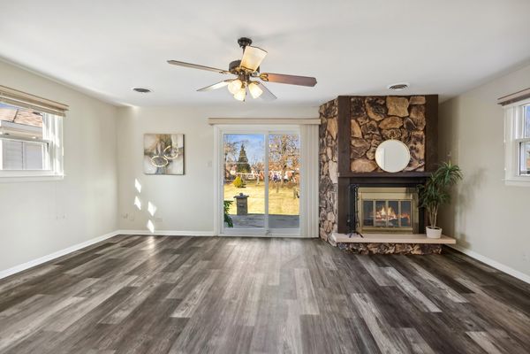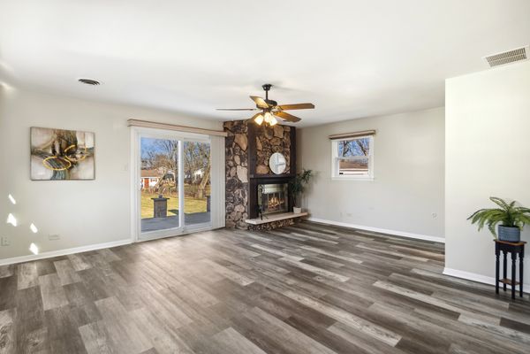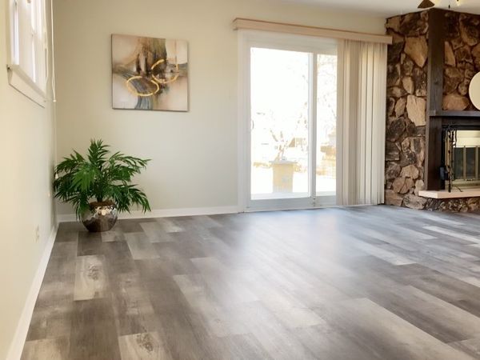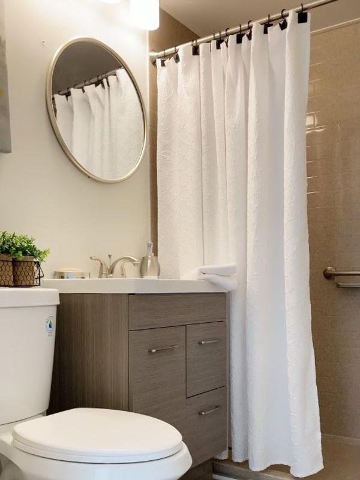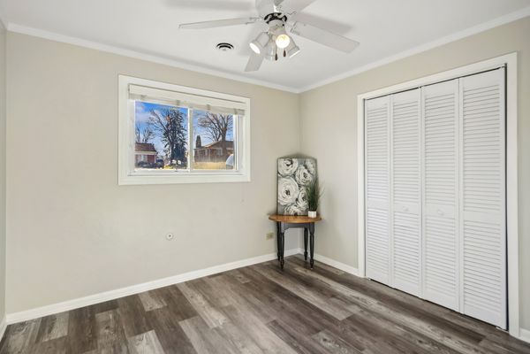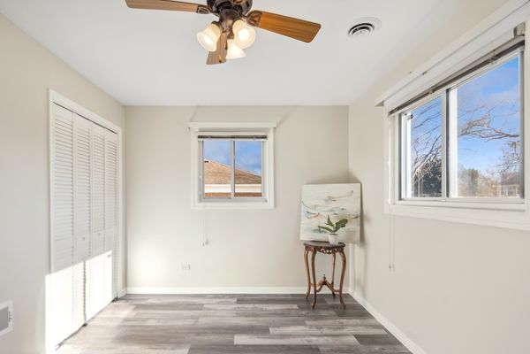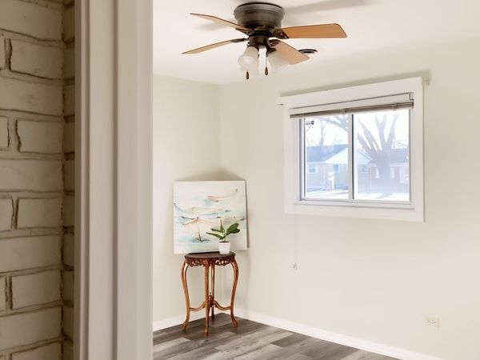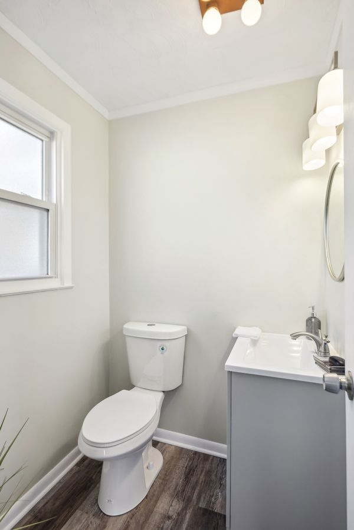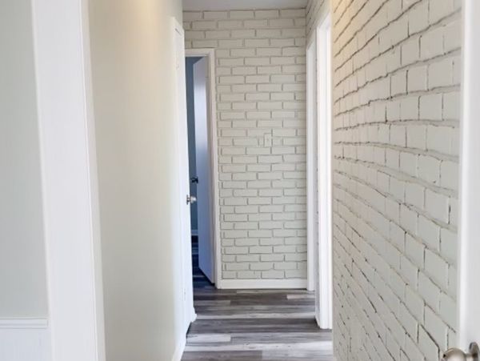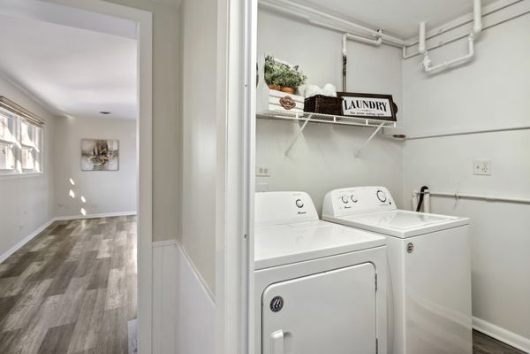112 E 14th Street
Lombard, IL
60148
About this home
Beautifully updated in today's modern colors, don't miss this 3 bedroom, 1.1 bath ranch on a large, fenced lot in Lombard's best location! Just minutes to major expressways, Oak Brook and Yorktown shopping centers, Metra train and 2 blocks to schools! Nothing to do but move in! New waterproof LVP flooring throughout (no carpet here!), paint, window treatments, brand new Whirlpool, GE and Frigidaire stainless steel kitchen appliances, updated baths with newer oversized shower (lifetime warranty), new flooring, paint, vanities and lighting and more! Several key updates include the Roof 2018, AC 2015, newer furnace, windows less than 10 years, newer sliding glass doors, rear exterior doors, garage doors, some garage insulation 2023, patio and sidewalk drains, concrete resurfacing 2023. Light filled eat in kitchen and eating area sliders to newly resurfaced patio and large back yard. Deep 77' x 183' foot lot provides lots of room to roam for pets and play! You'll love the extra space offered with both a living room and a family room with fireplace! Main floor laundry with upgraded GE washer and dryer. Enjoy all that Lombard has to offer with District 44 and 87 schools, incredibly convenient location to I-355 and I-88, outstanding restaurants and shopping, robust community activities and charming downtown! Cinch home warranty included for buyer's peace of mind, property is offered AS-IS. Call for your appointment today
