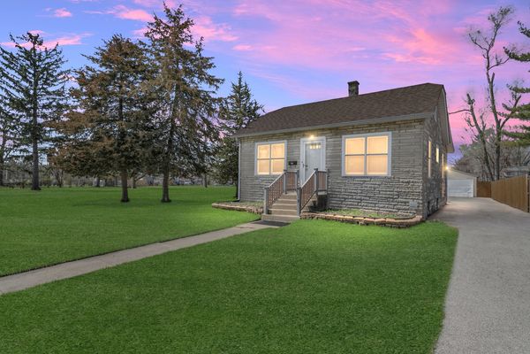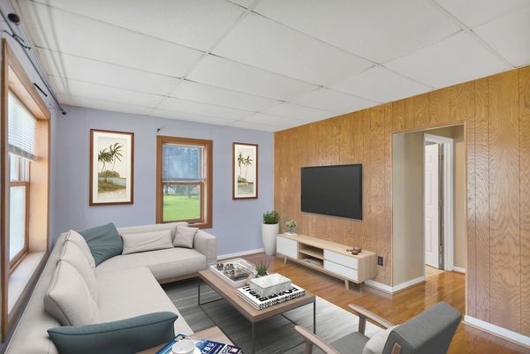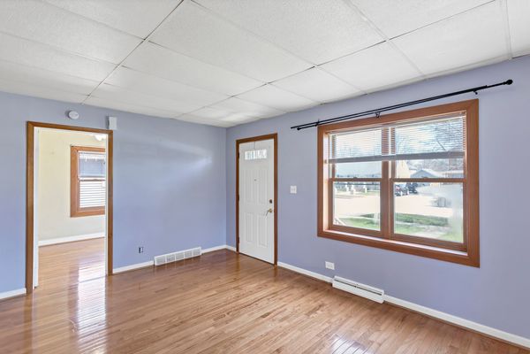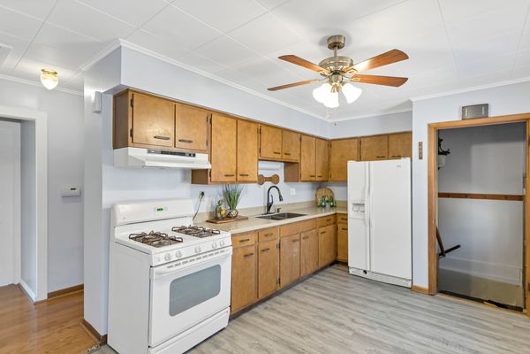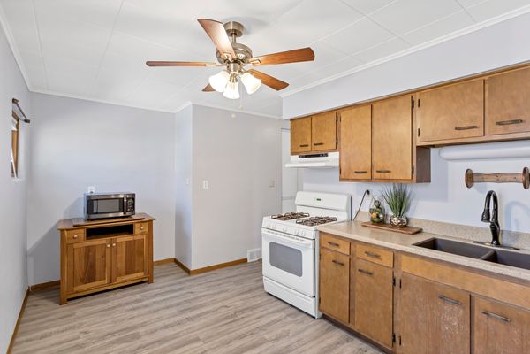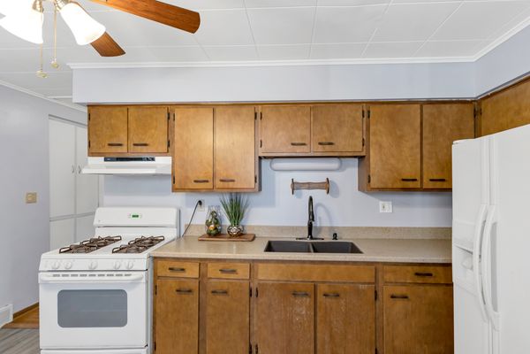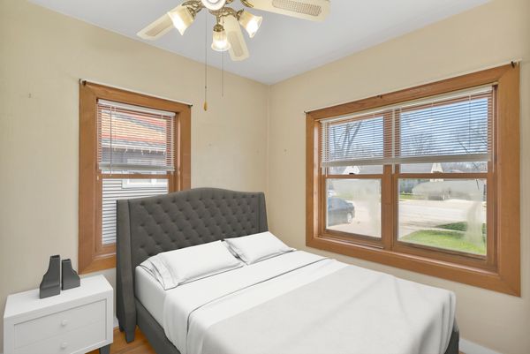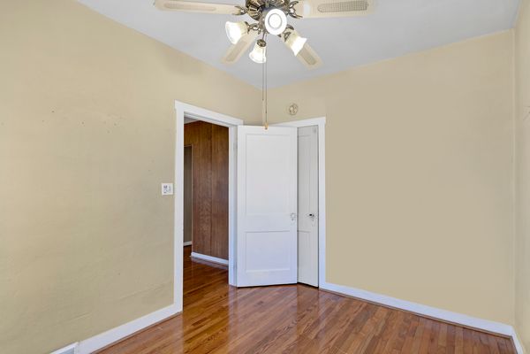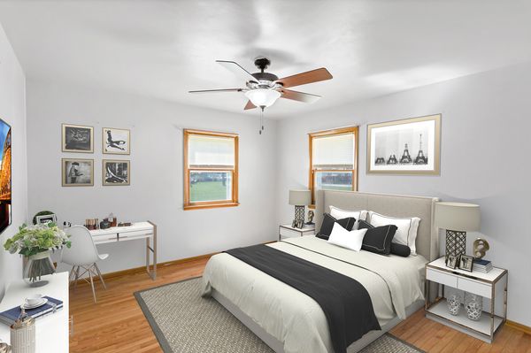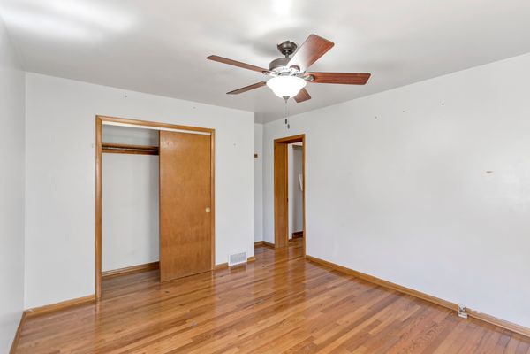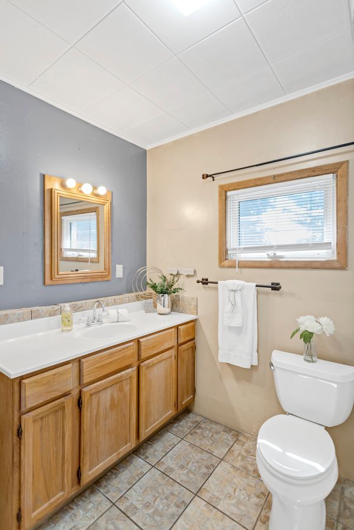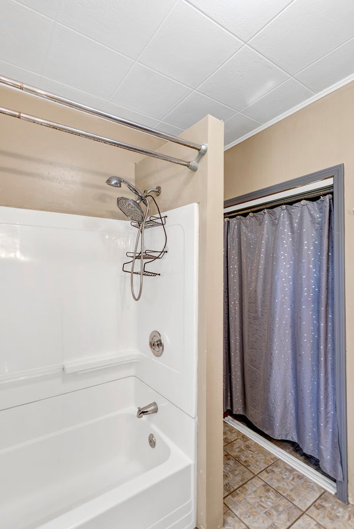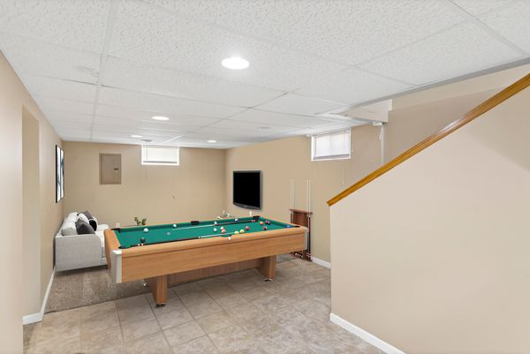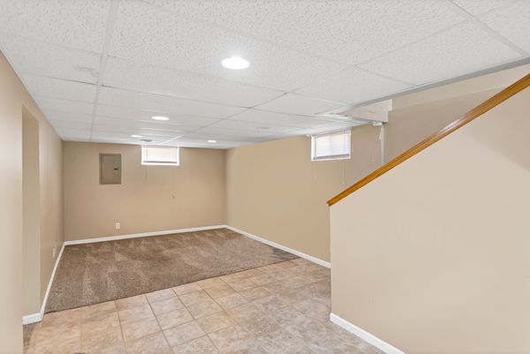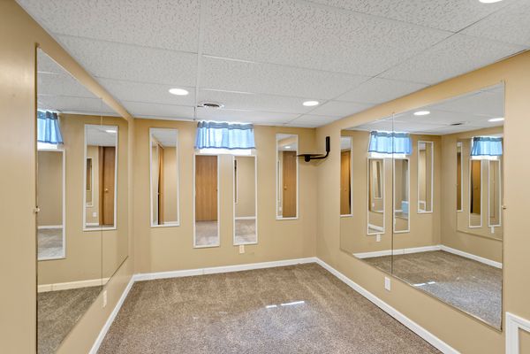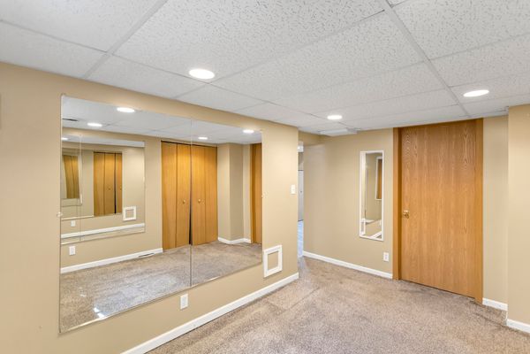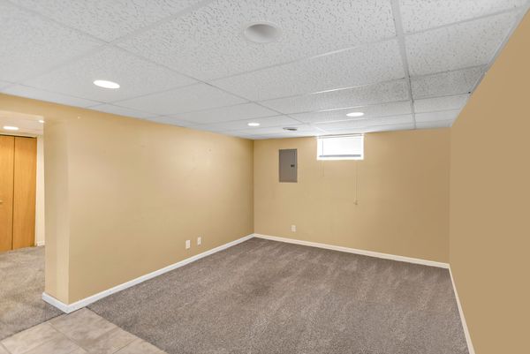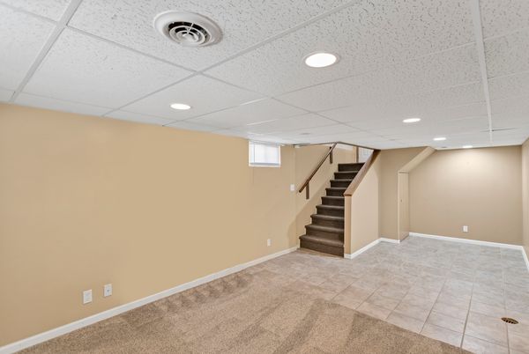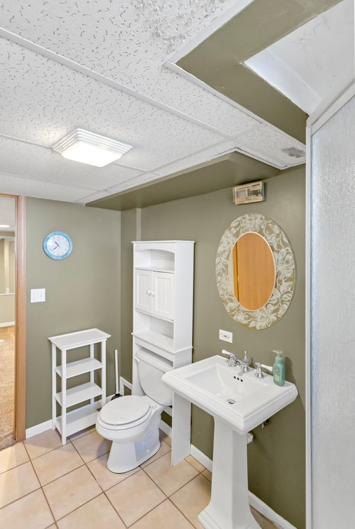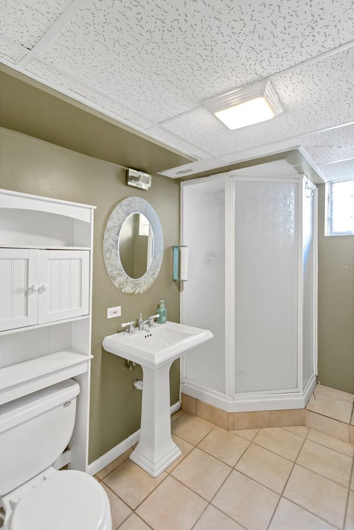1119 Talma Street
Aurora, IL
60505
About this home
Welcome to 1119 Talma St, Aurora, where charm and coziness blend seamlessly to create a haven you'll never want to leave. Nestled on a tranquil street, this delightful abode exudes warmth from the moment you step inside. As you enter, you're greeted by a sense of comfort that envelops you like a warm hug. Soft natural light dances through the windows, casting a gentle glow over the inviting interior. Every corner of this home whispers tales of cozy evenings and cherished moments shared with loved ones. The heart of the home is the kitchen, where the aroma of homemade delights fills the air, inviting you to indulge in culinary adventures. With ample counter space and storage, it's a chef's paradise, promising joy-filled gatherings and delicious meals made with love. As day turns to dusk, retreat to the snug living areas, where plush furnishings beckon for relaxation. Whether curled up with a good book or hosting intimate gatherings with friends, this home offers the perfect backdrop for creating cherished memories. When it's time to rest, the bedrooms provide a sanctuary of tranquility, where dreams are sweet and worries melt away. Outside, the spacious yard offers a private oasis, where you can bask in the beauty of nature or enjoy alfresco dining under the stars. This home also boasts a full finished basement with a recreation room and a third "flex" room, offering additional space for entertainment, hobbies, guest room/bedroom or relaxation. Conveniently located in Aurora, with easy access to amenities and attractions, 1119 Talma St is more than just a house - it's a cozy retreat waiting to welcome you home. Schedule a showing today and let this enchanting haven capture your heart. Home conveyed As/Is
