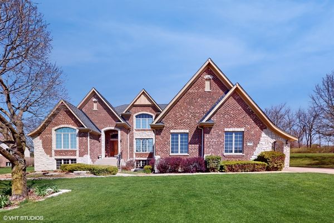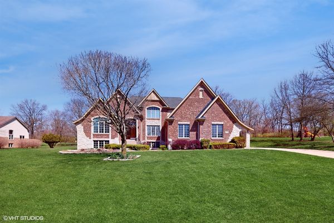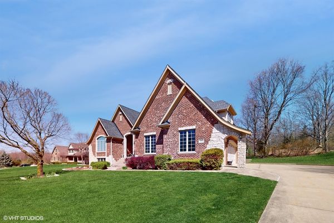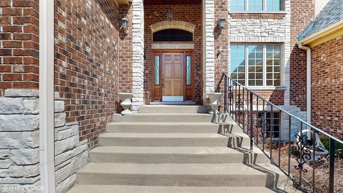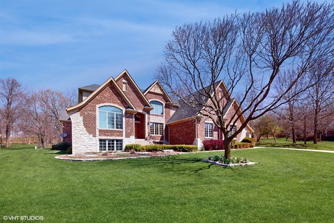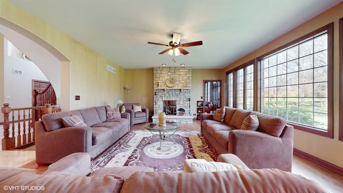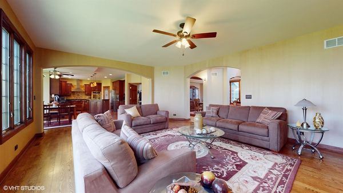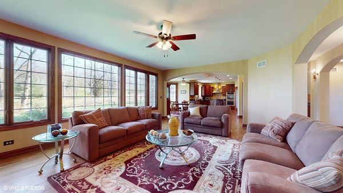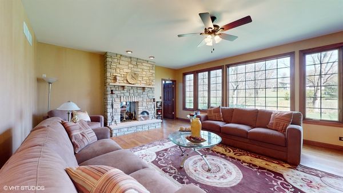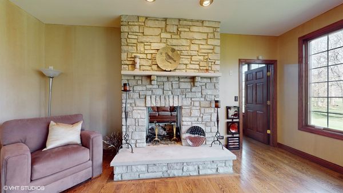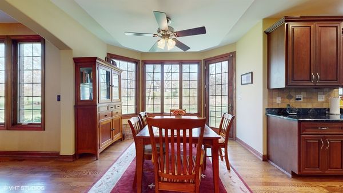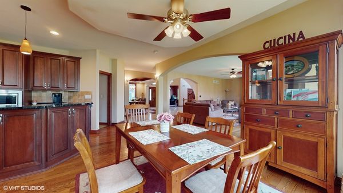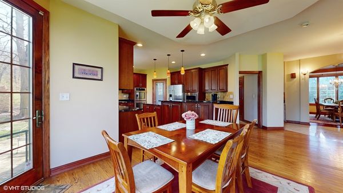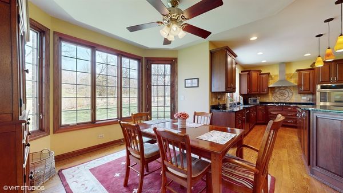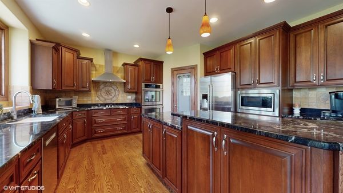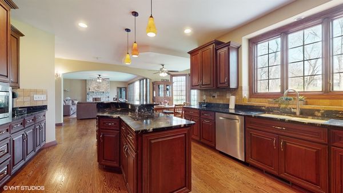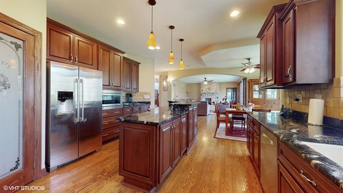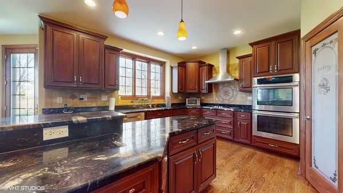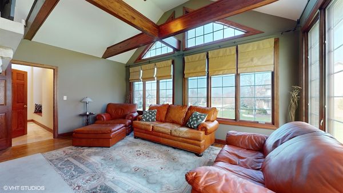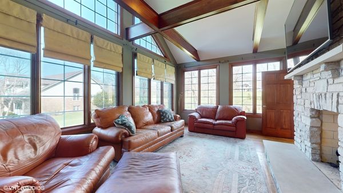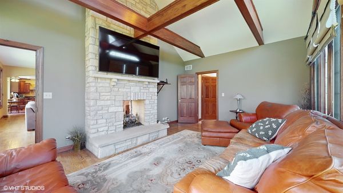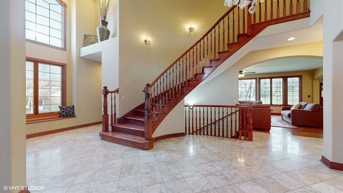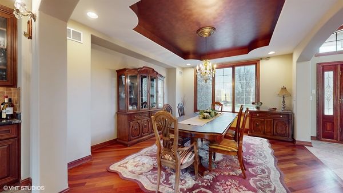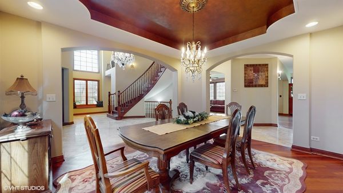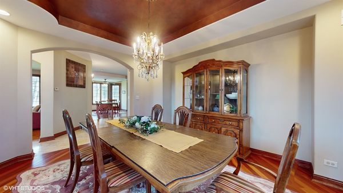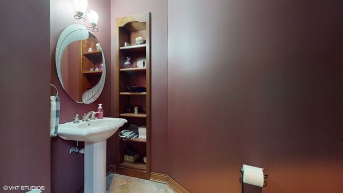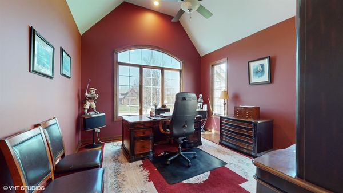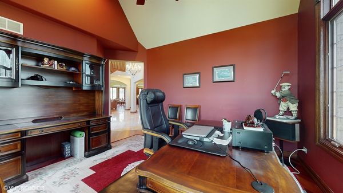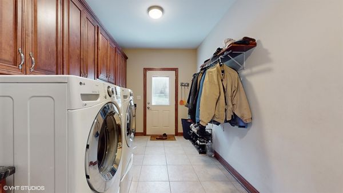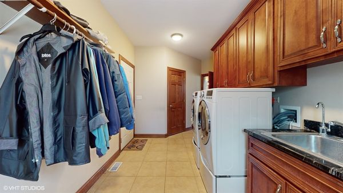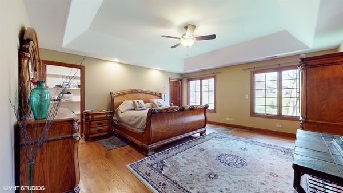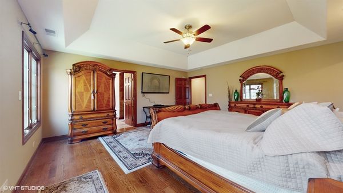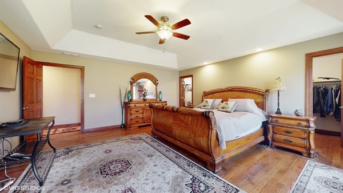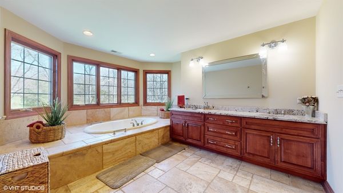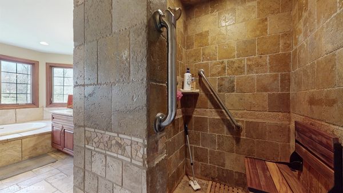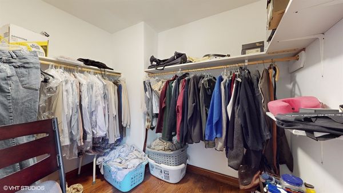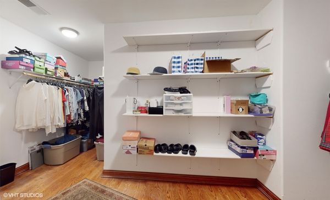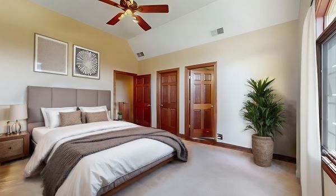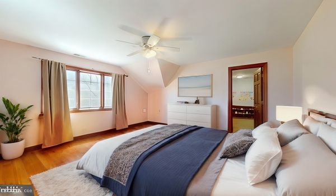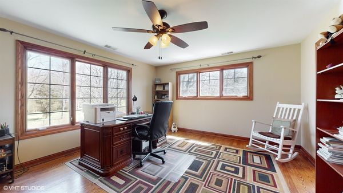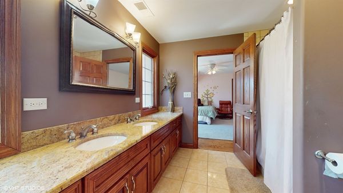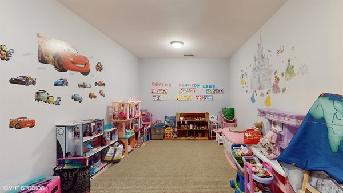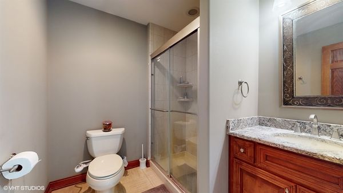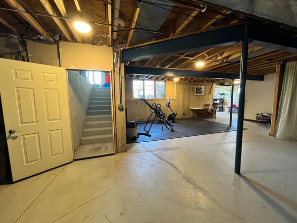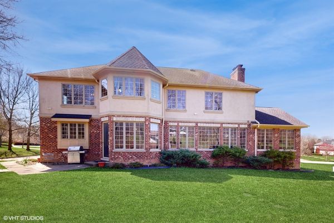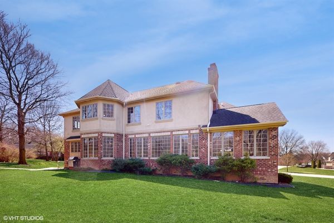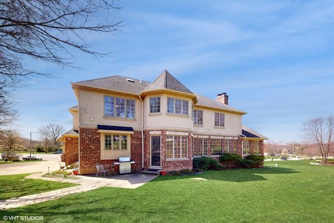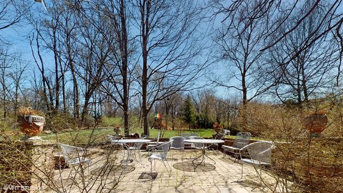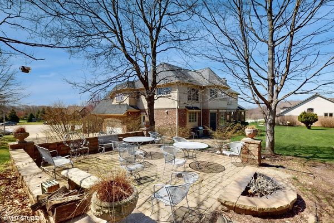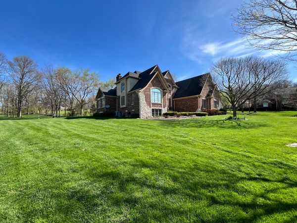1119 GREEN GLEN Court
New Lenox, IL
60451
About this home
Located on a beautiful cut-de-sac this elegant and custom built home on over an acre will WOW you immediately. The marble tiled two story foyer will impress you as you enter greeted by a main level office and a formal dining room both with Brazilian cherry wood floors. The large family room with 2 sided stone fireplace and a wall of windows which opens to the kitchen. The kitchen with large island, granite counter tops and walk in pantry has access to the private walkway leading to the amazing patio. You will be able to relax in the den complete with wood beams which is located next to the family room, sharing the 2 sided fireplace. One you reach the top of the beautiful staircase you will find the primary suite with 2 walk in closets and a beautiful bath which includes a jetted tub, double sinks and a wrap around shower with bench. The travertine tile will not disappoint! The 2nd bedroom has a private bath making this ensuite perfect for a guest, The 3rd and 4th bedrooms have a Jack and Jill bath, the 3rd bedroom has a large bonus room, with 2 walk in closets. All bedrooms have WI Closets. The unfinished English basement with 9 ft ceiling has rough in plumbing for a full bath, toilet is already installed. There is a separate staircase from the 3+ heated garage directly to the basement which also has a 2 sided fireplace. Bring your imagination and make this basement an amazing living space. Home includes Pella Pro windows, 6 panel doors, zoned Heat and AC - 1 AC unit new in 2022, Aladdin electrical chandelier system in foyer, dry bar with wine cooler.upgraded millwork throughout, reverse osmosis system and more. This home is spectacular and private yet very close to shopping, restaurants, highways and the METRA train station. Schedule your private showing and enjoy.
