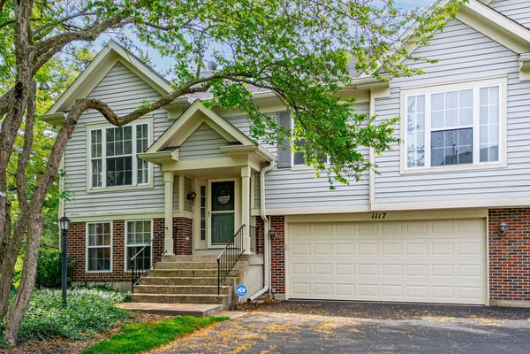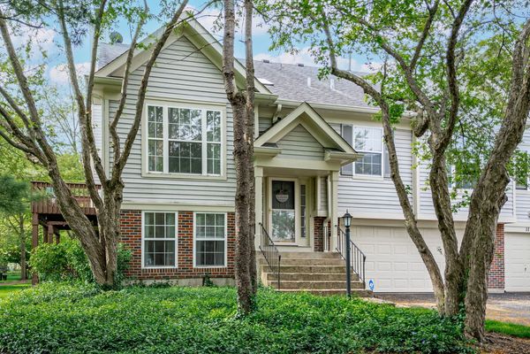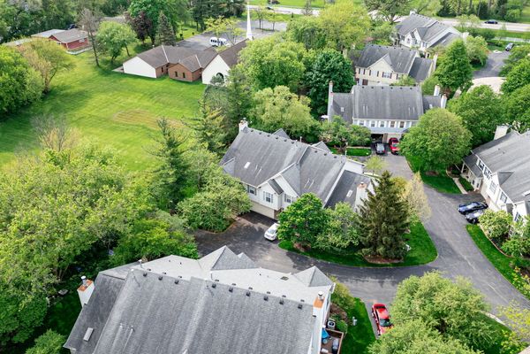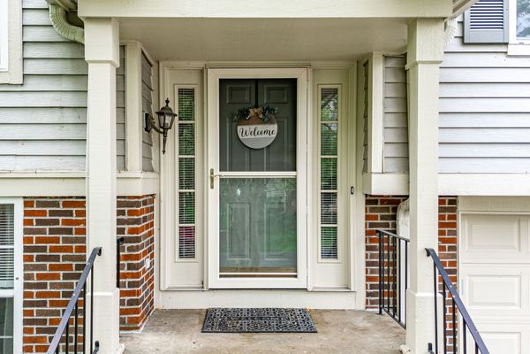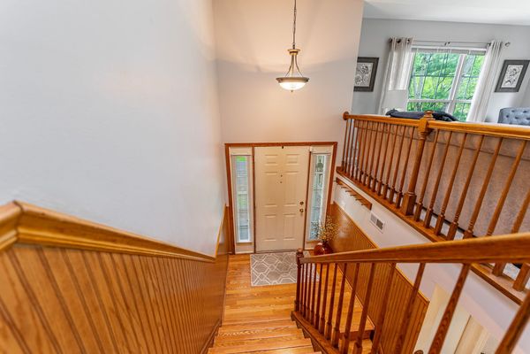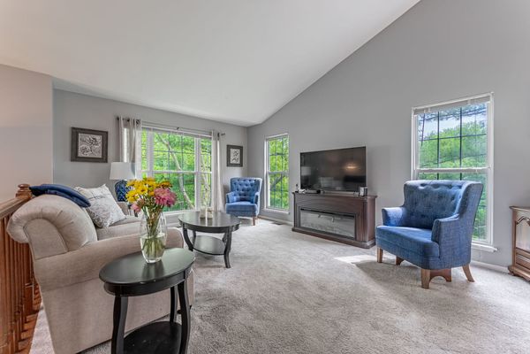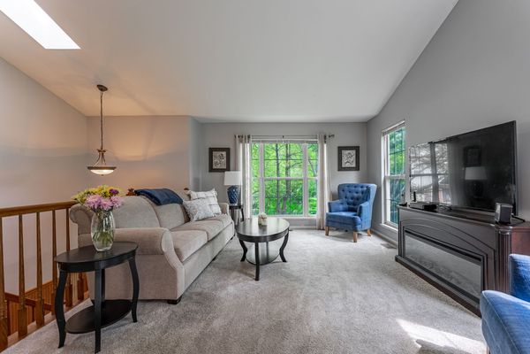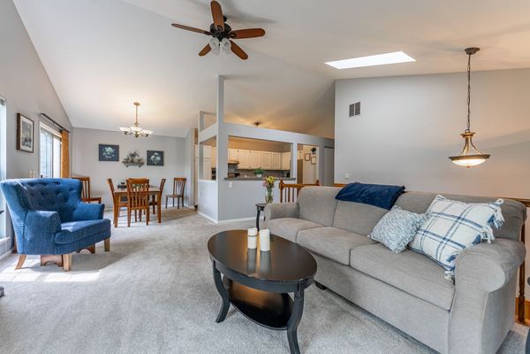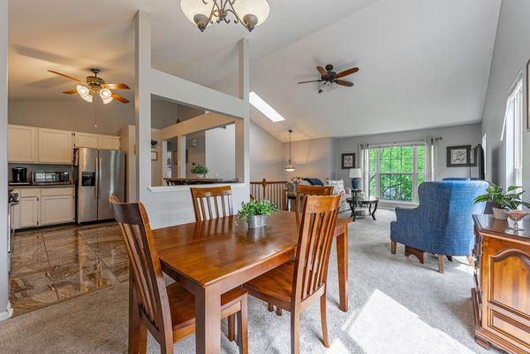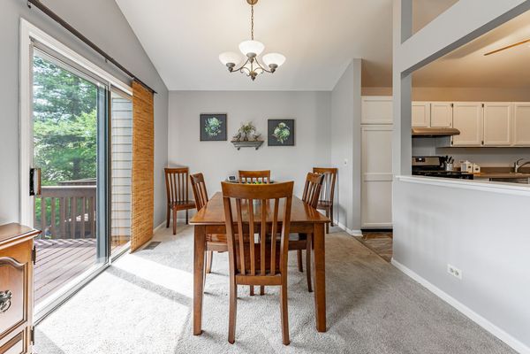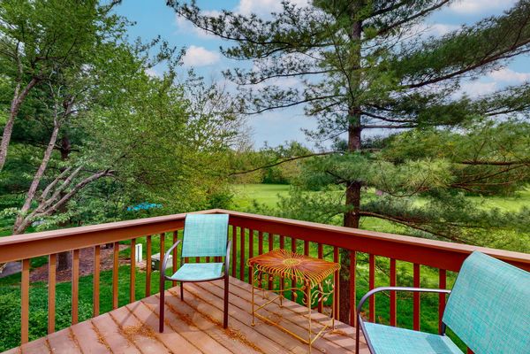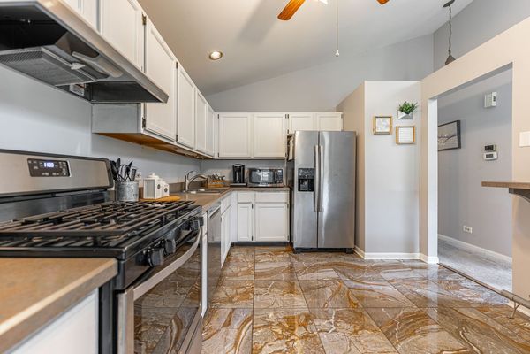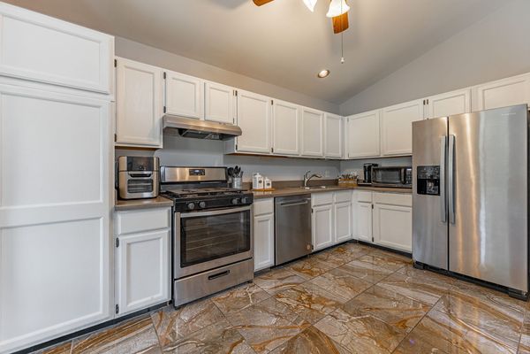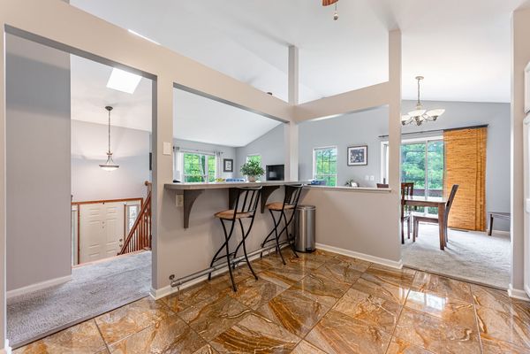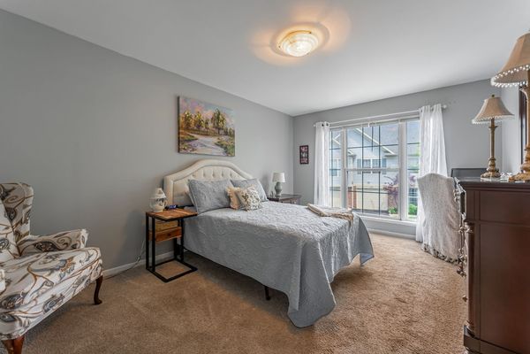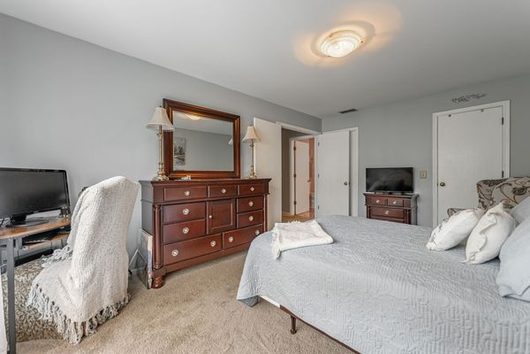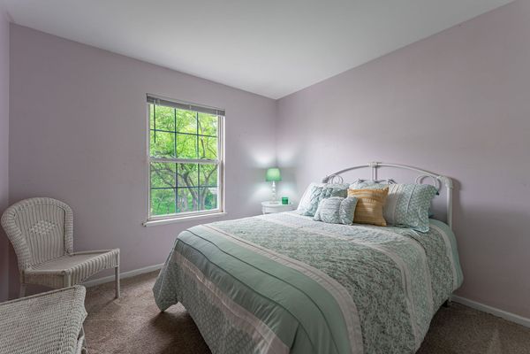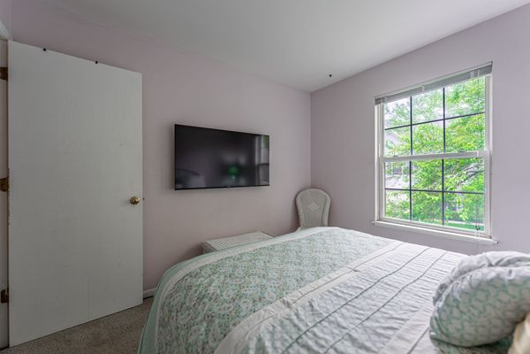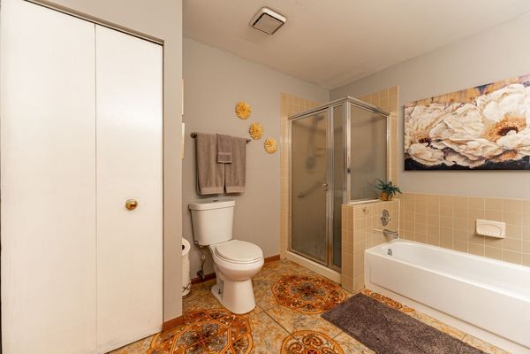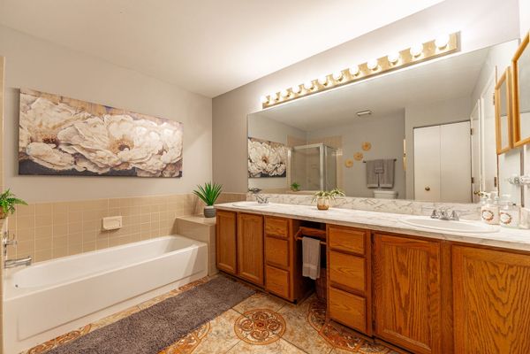1117 Stillwater Road
Elgin, IL
60120
About this home
Welcome to this charming 3-bedroom, 2-full bath end-unit townhome nestled within beautiful landscaping. Step inside to discover a thoughtfully designed living space that harmonizes with its natural surroundings. Upon entering the main level, you'll be greeted by an inviting open concept featuring vaulted ceilings and a skylight that bathes the area in natural light. This level includes two spacious bedrooms and a large bathroom with a soaker tub, separate shower, and double bowl sink. The master suite boasts a generously sized walk-in closet, ensuring ample storage. The eat-in kitchen with a breakfast bar is perfect for casual dining, while the spacious living room and dining room with glass slider opening to an upper deck overlooking a stunning park-like setting. Venture downstairs to discover a cozy family room featuring a fireplace, creating an ideal spot for relaxation. Another bedroom and full bathroom provide additional comfort and convenience. Glass sliders from the family room open to the lower-level patio, seamlessly blending indoor and outdoor living amidst the beautiful landscape. A generously sized laundry room and access to the oversized 2-car garage with lots of storage space complete this level. This townhome boasts fresh paint, and new appliances installed in 2022. This home offers a unique blend of tranquility and functionality, making it a wonderful place to call home. Don't miss the opportunity to experience peaceful living in this delightful setting close to shopping, dining, schools, and entertainment.
