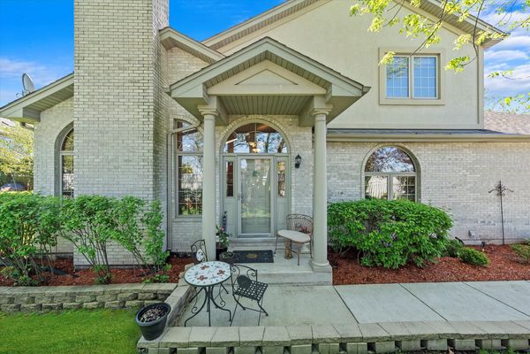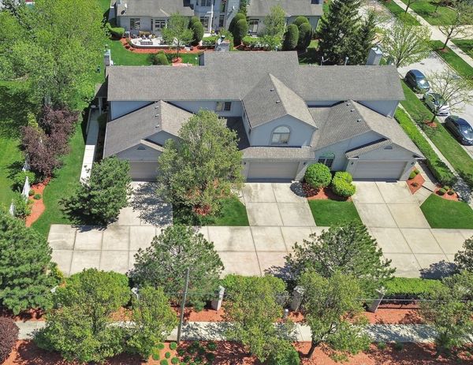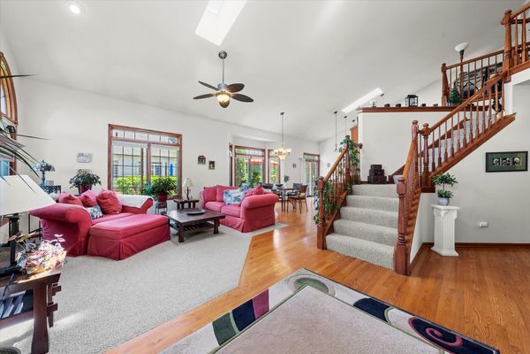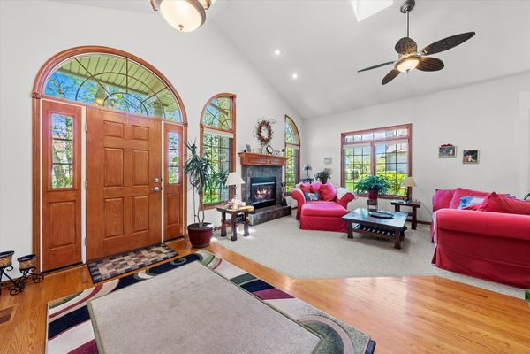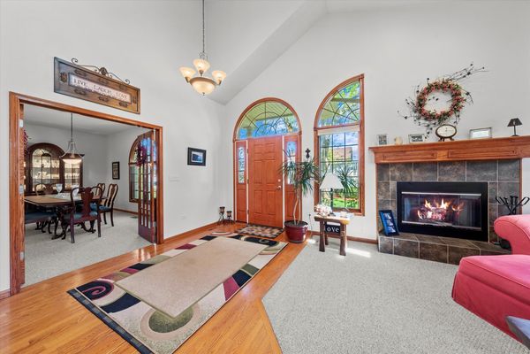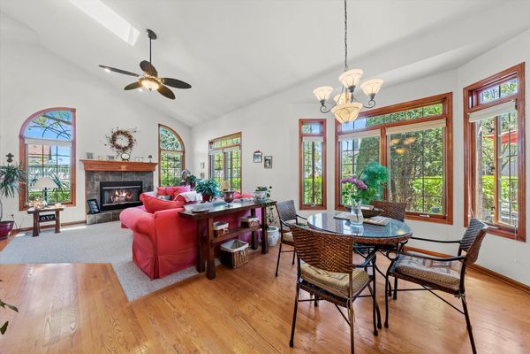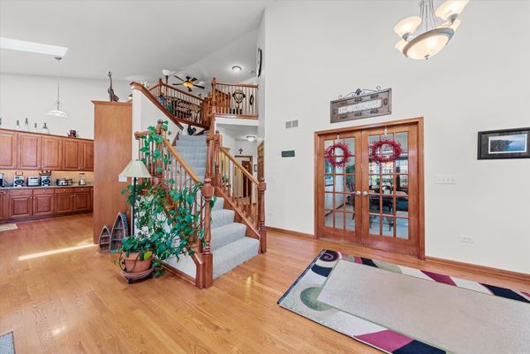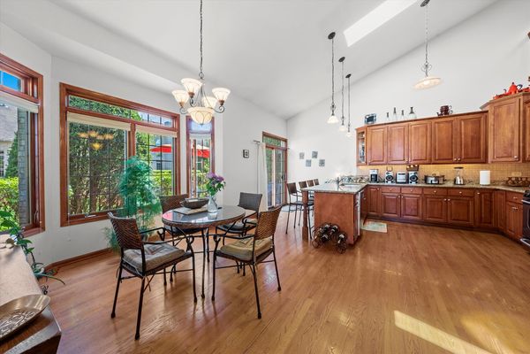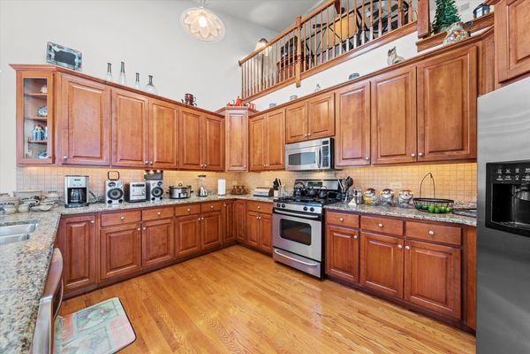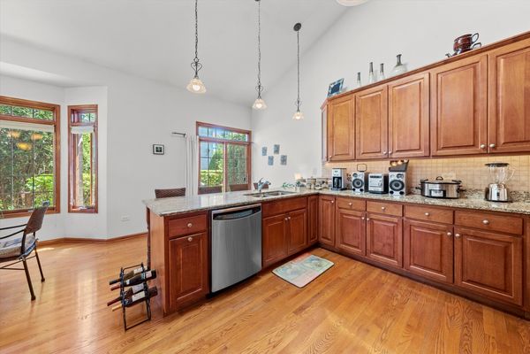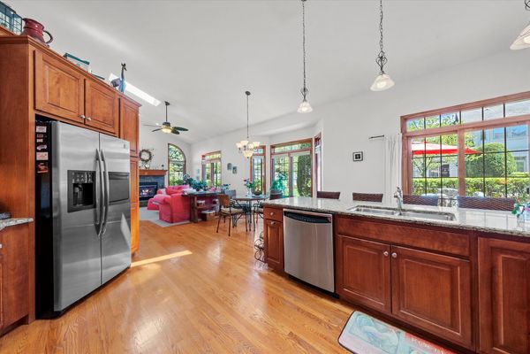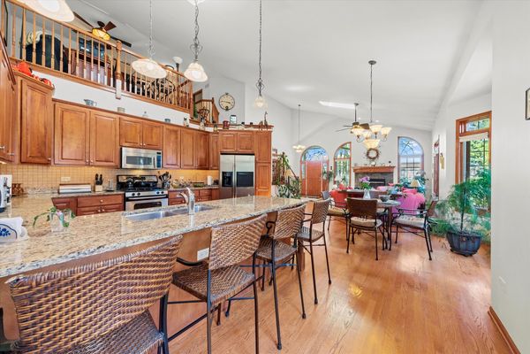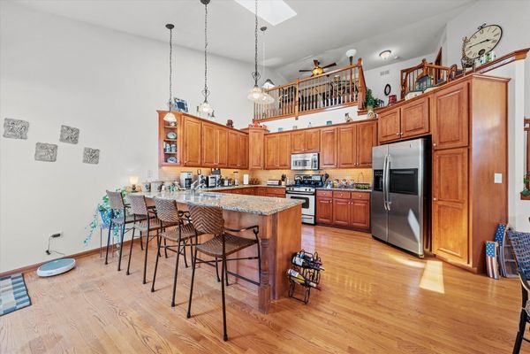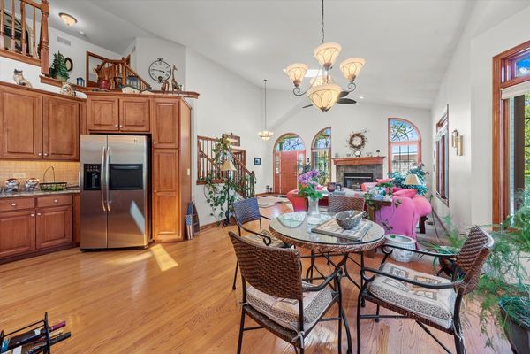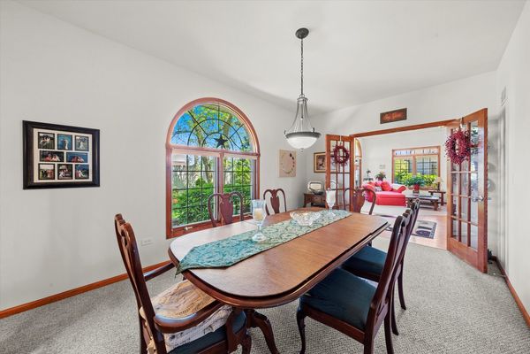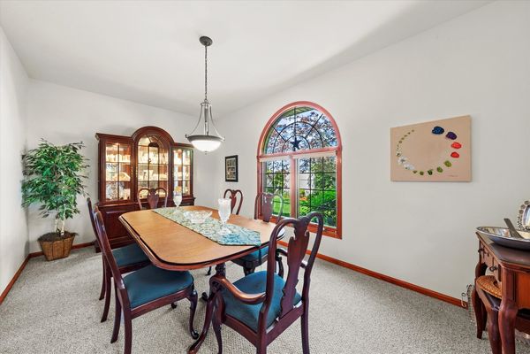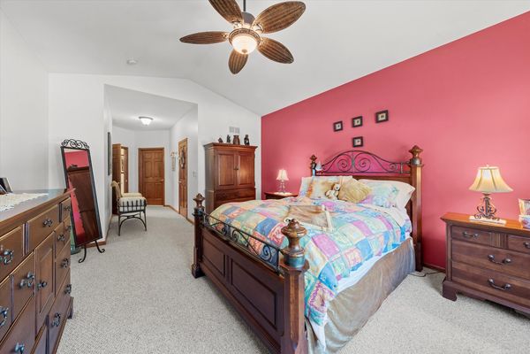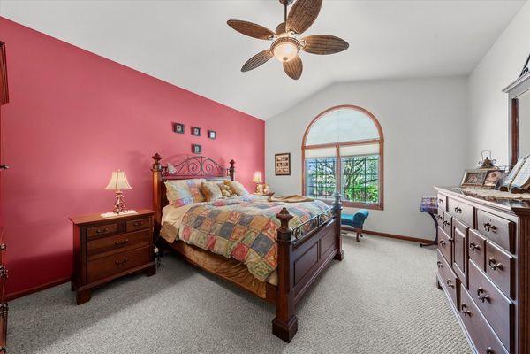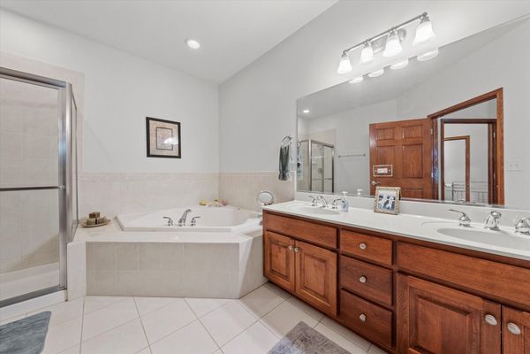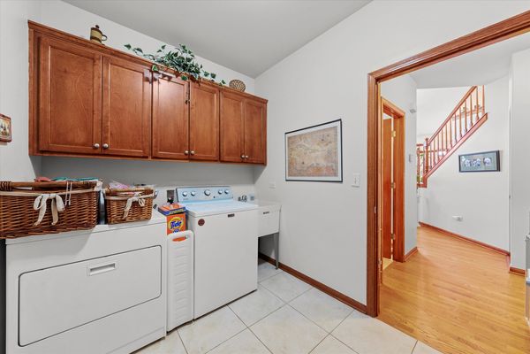11160 Karen Drive
Orland Park, IL
60467
About this home
Live Grand in the Largest Model Home!! This Meticulously Crafted Home Boasts Exceptional Details Through-out. Step Inside and Discover the Grandeur of 17' Volume Ceilings and an Open Concept Floor Plan, Perfect for Entertaining. Custom Woodwork and Solid 6-Panel Doors add a Touch of Elegance, While Hardwood Floors and Rounded Corners Provide Warmth and Timeless Style. The Main Level Master Suite Offers a Haven of Relaxation. Indulge in the Spa-Like Master Bath Featuring a Whirlpool Tub, Separate Shower, Double Sink and a Spacious Walk-In Closet. Laundry Conveniently Located on the Main Level Adds to the Ease of Living! The Gourmet Kitchen Features Stunning 42" Cherry Cabinets With Under Cabinet Lighting, Granite Counter Tops, a Ceramic Back Splash and Top-Of-The-Line Stainless Steel Appliances Creating Space That Inspires Culinary Creativity. The Versatile Loft Overlooks the Main Level Living Area, Offering a Perfect Spot for a Playroom or Office. The Professionally Finished Basement Expands Your Living Area Further Featuring Family Room, Exercise Room, a Full Bath in the 3rd Bedroom and a Spacious Bonus Room Ideal for a 4th Bedroom, Office or Den - the Possibilities Are Endless. Also a Private Back Yard Deck to Enjoy!!
