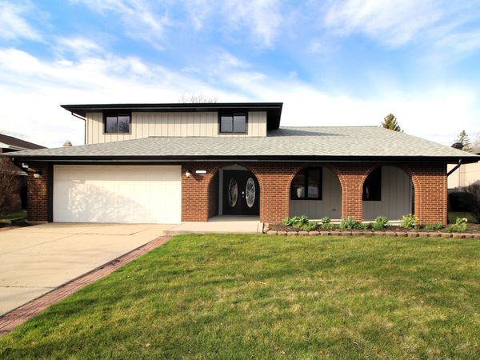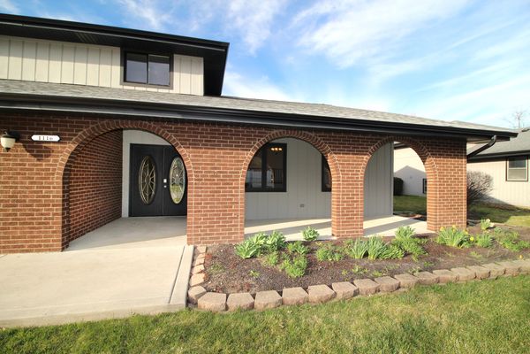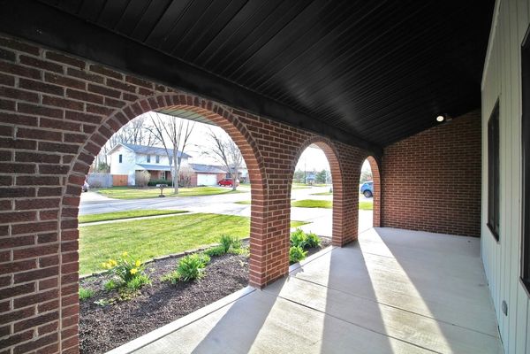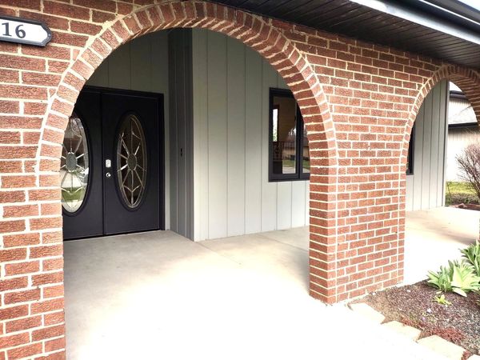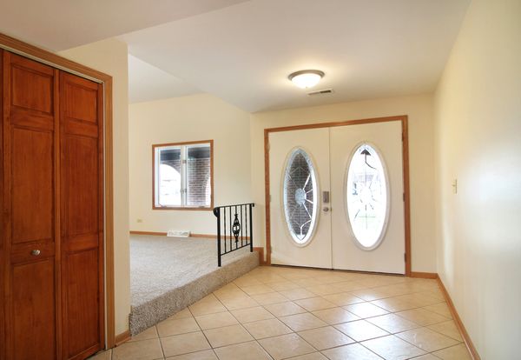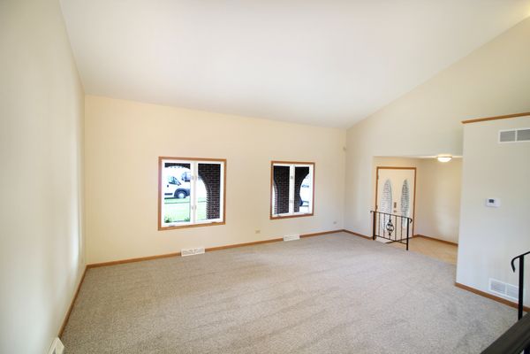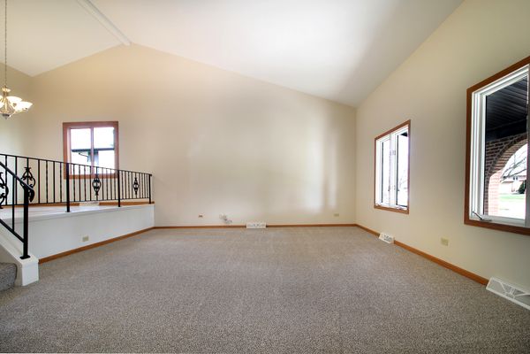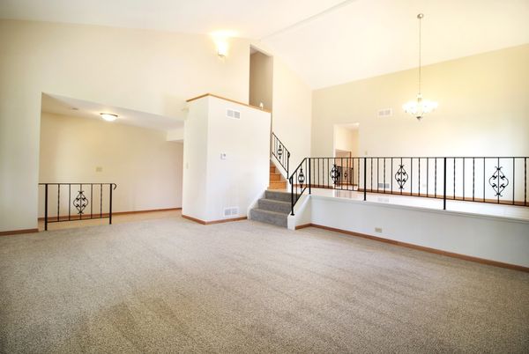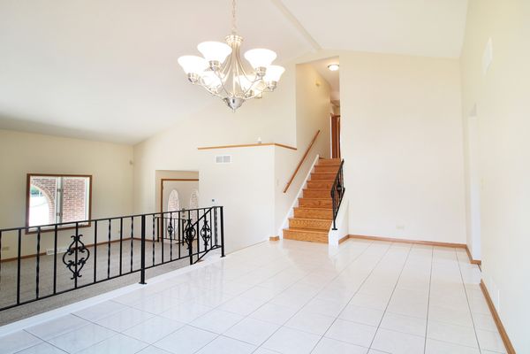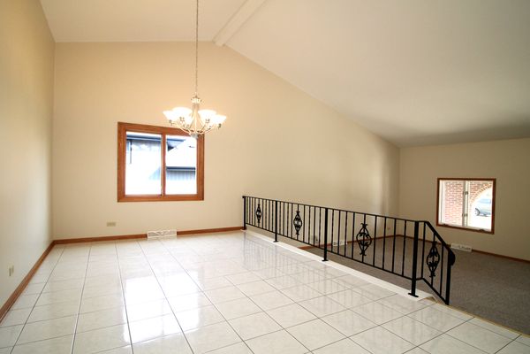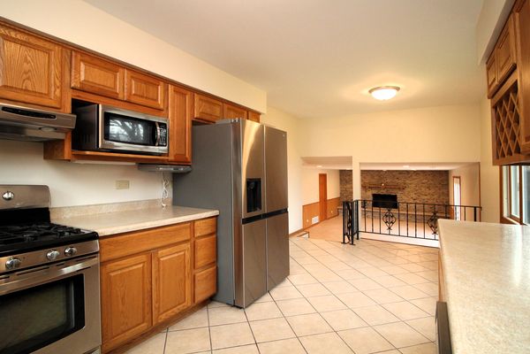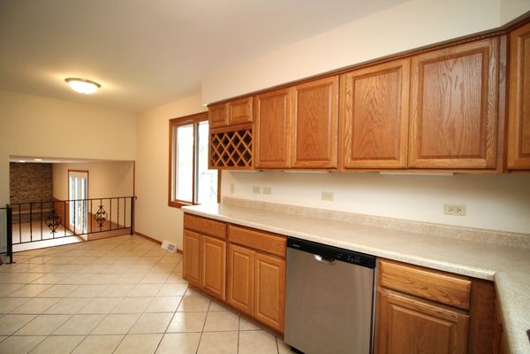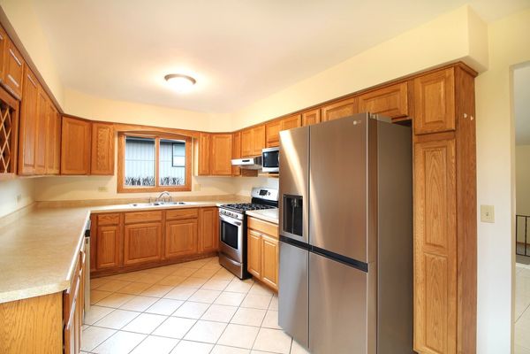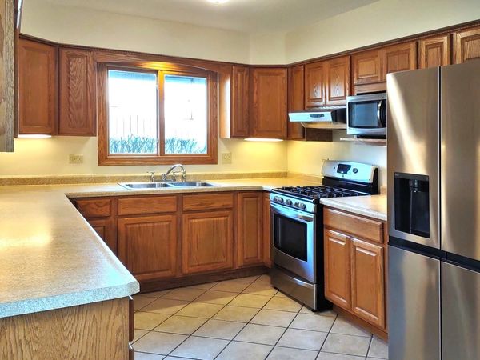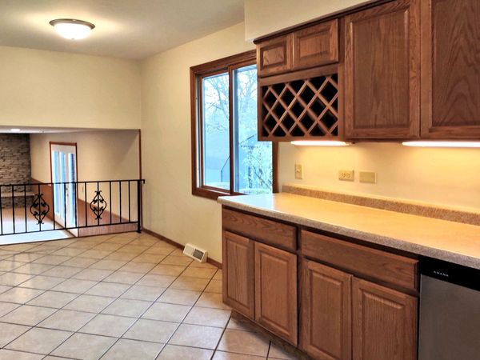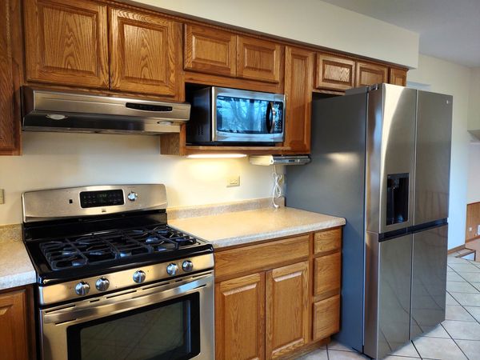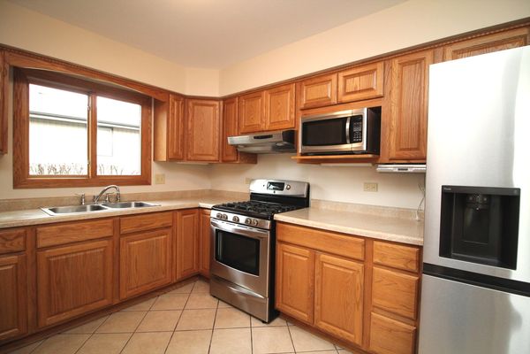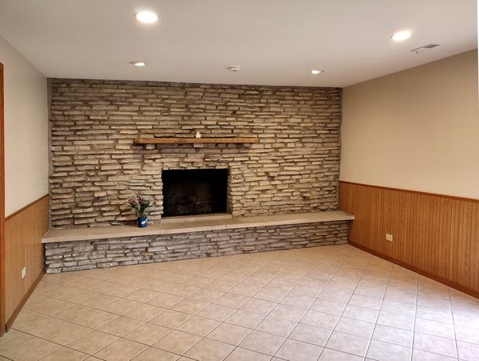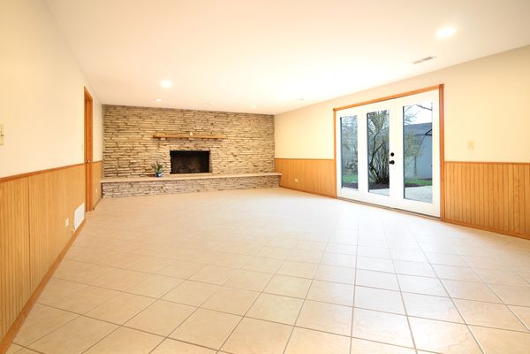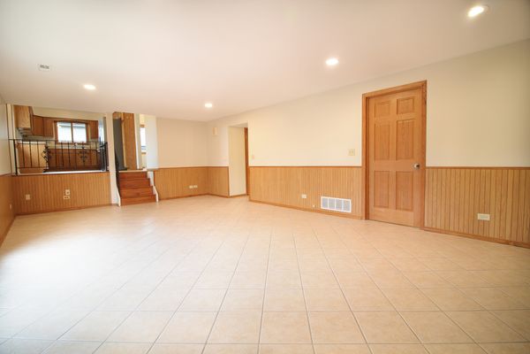1116 Rushwood Avenue
Shorewood, IL
60404
About this home
This beautiful tri-level home in Country West Subdivision won't last long! The 4 bedrooms, 2.5 bathroom home has a lot to offer with many updates throughout. The first thing you'll notice is an oversized front porch and double entry door with a keypad feature. The foyer has a hallway closet and updated powder room. The 2-story home with vaulted ceilings gives you the open concept feeling. The spacious dining area and the living room with brand new carpet is great for entertaining and family gatherings. Large eat-in kitchen with ample cabinet and counter space, underneath cabinet lighting, stainless steel appliances including new refrigerator (2022), new dishwasher (2023). Sit back and enjoy the wall to wall stone gas fireplace in the family room with brand new wireless can lighting. The oversized patio doors overlook the beautiful yard. Main level has a separate laundry room with cabinets and utility sink. New light fixtures throughout the home and whole house attic fan. The upper level features a full bathroom with tub/shower combo, four bedrooms including a master suite with a private bathroom and walk-in closet. Wood laminate flooring and ceiling fans in all bedrooms. The entire interior has been freshly painted including ceilings (2024). Partially finished basement including crawl space for your storage needs. The completely fenced back yard is a peaceful place to relax and unwind. In addition to the shed there is a custom expanded paver patio with a fire pit. The yard is large and ready to start your gardening. New roof (2023), new siding (2023), new gutters and downspouts (2023), fresh exterior paint (2023), and 2-car garage. This home is conveniently located close to dining, shopping, schools, expressways and more. Come and see all the potential this home and the area has to offer!
