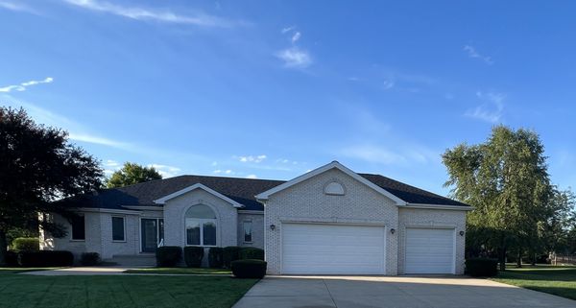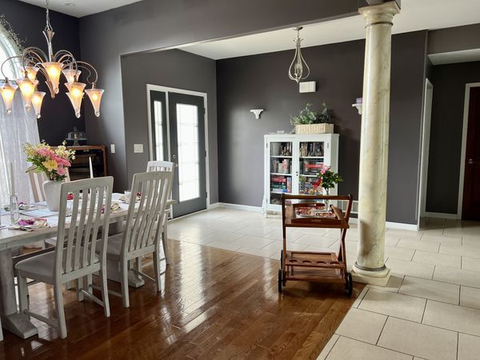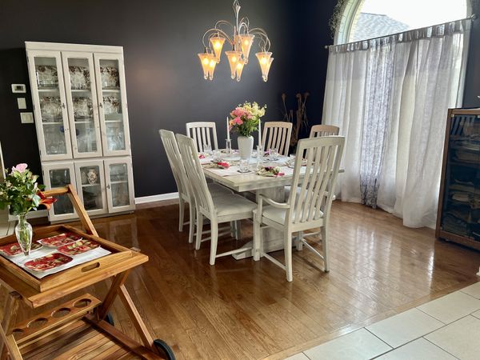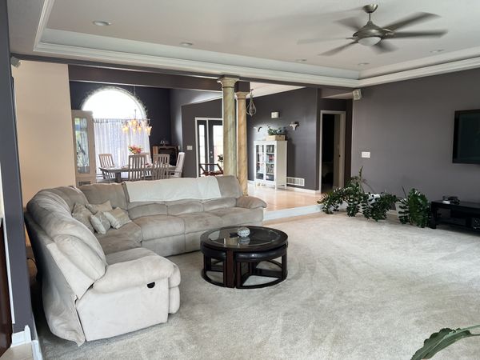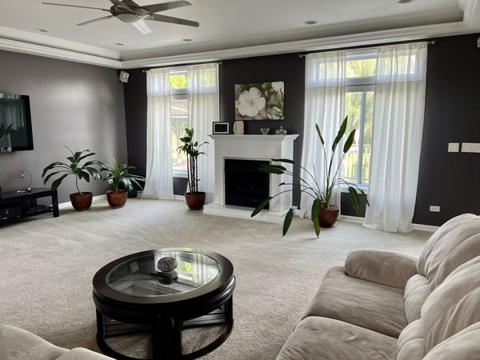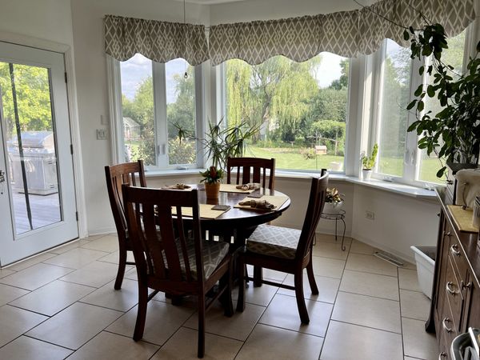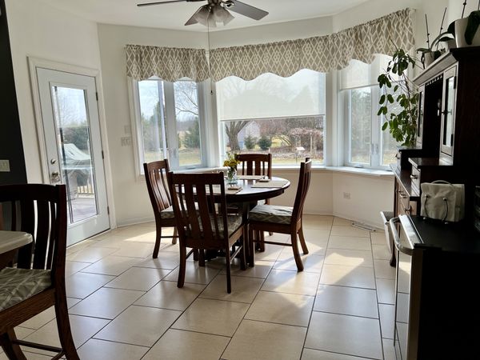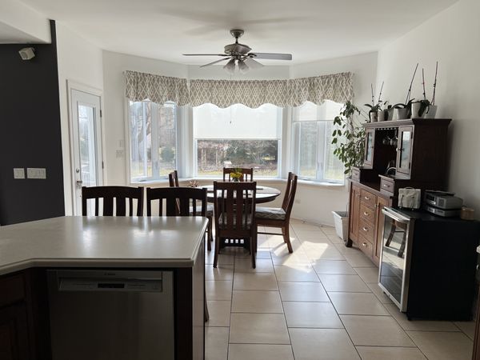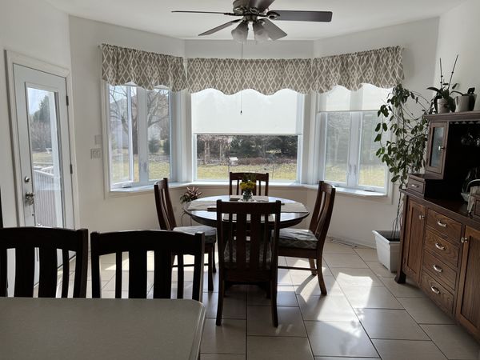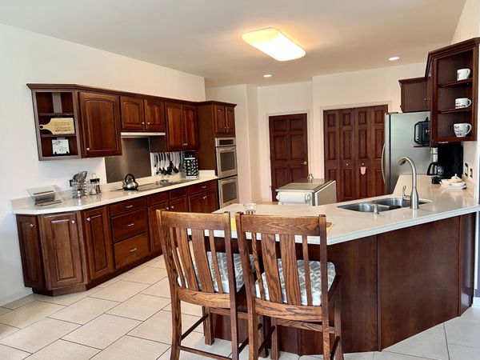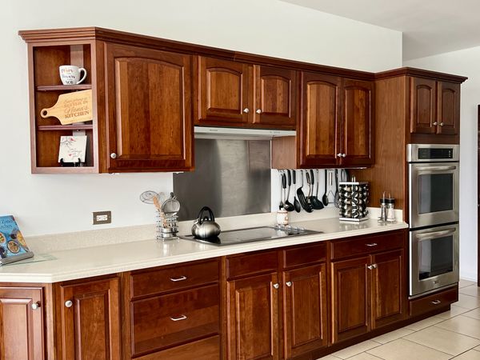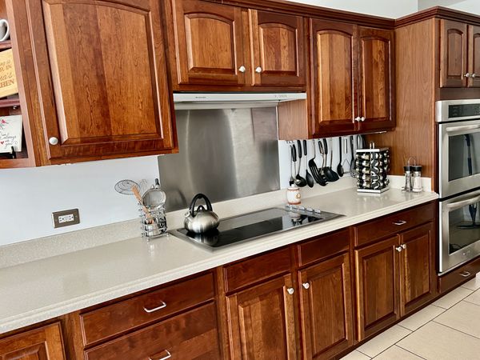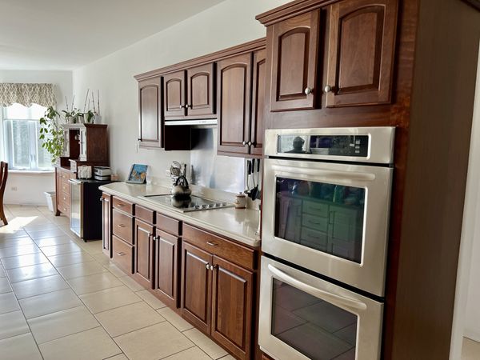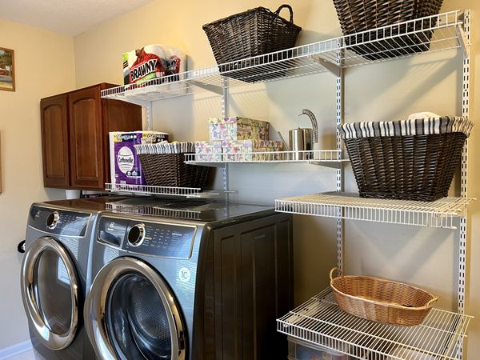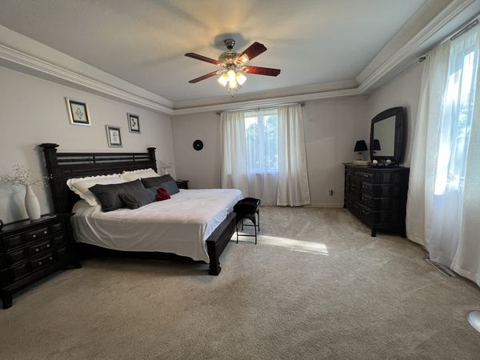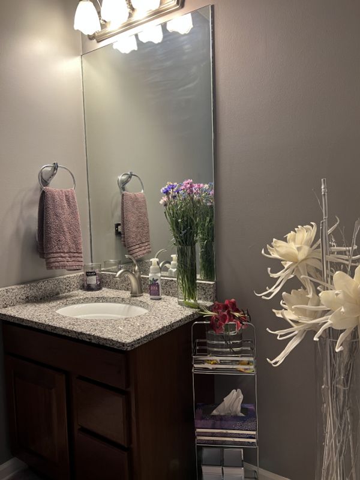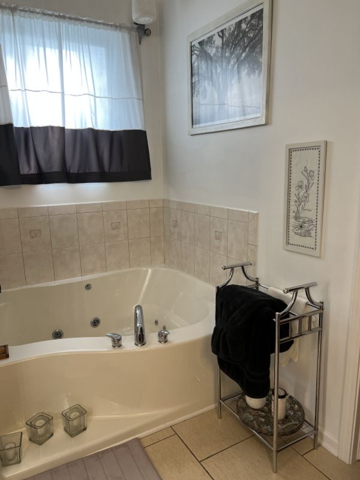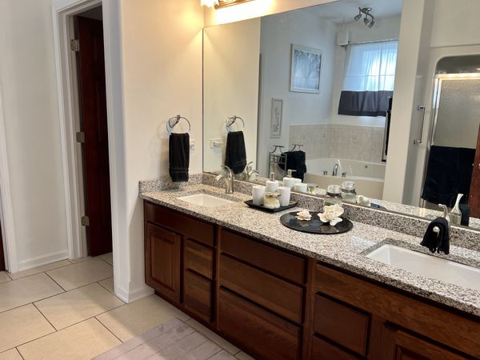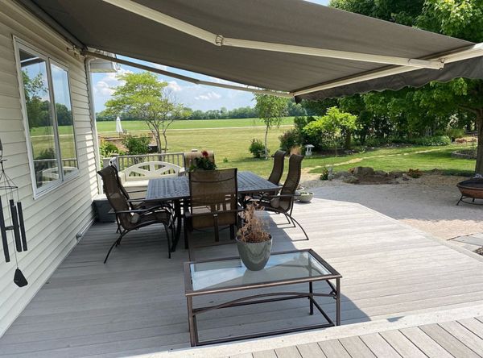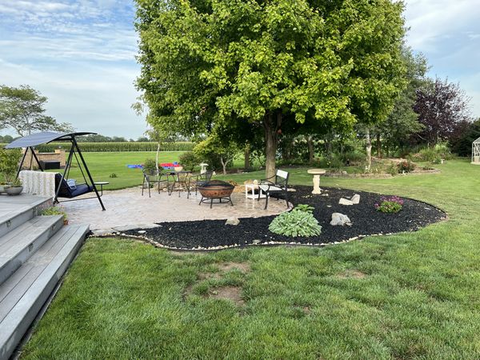1115 Game Trail
Bourbonnais, IL
60914
About this home
Beautiful ranch style home in River Haven checks all the boxes for avid gardeners! This backyard oasis features a weeping willow backdrop among other mature trees and perennials including lilac bushes and several different varieties of fruit trees. The raised beds and greenhouse complete all of the necessities for bushels of fresh fruits and vegetables. When your work is done, kick back and relax on your maintenance free, multi-level composite deck with a motorized, retractable awning or the stamped concrete patio under the beautiful maple tree. The extra large windows overlooking your yard and open concept floor plan, seamlessly blend the interior and outdoor spaces, and you'll surely enjoy the views when the weather brings you indoors and gathered around the fireplace. Bring your harvest into the gourmet kitchen where you'll find high end appliances, Corian countertops, and plenty of storage. Various seating and dining areas for entertaining include the kitchen island, breakfast nook, and formal dining room. The great room trayed ceilings include a 60" plasma tv and surround sound system. The master suite includes a jetted tub, separate walk-in shower, and large walk-n closet. The split bedroom plan features a Jack and Jill bath with dual sinks and a separated, enclosed tub and toilet. An unfinished and plumbed basement provides endless opportunities. The 3 car garage is heated. New roof (2023), new HVAC (2021). State park and walking trails nearby. Don't let this unique property get away!
