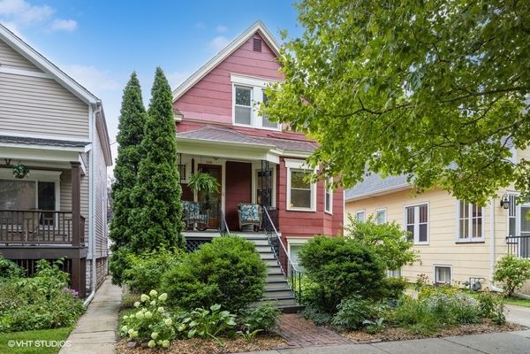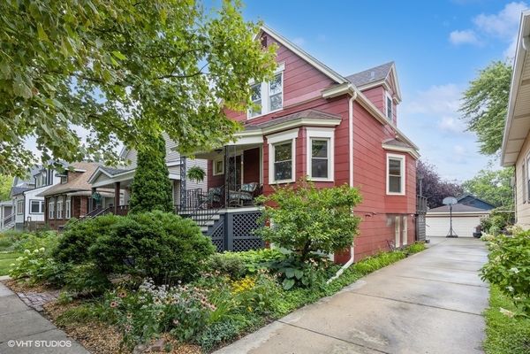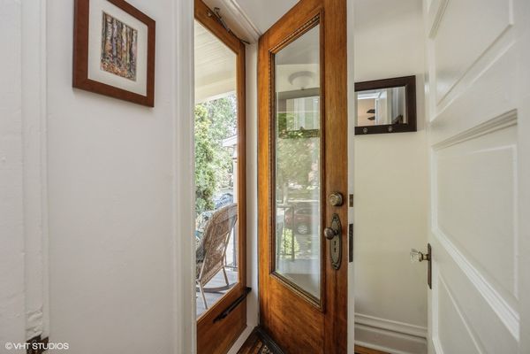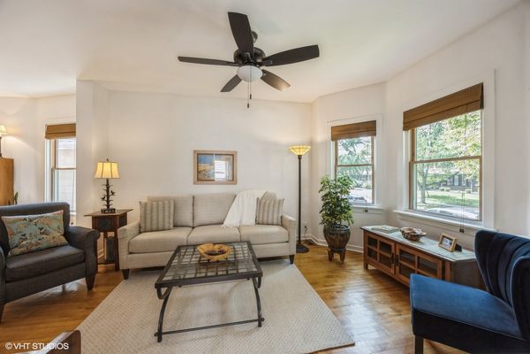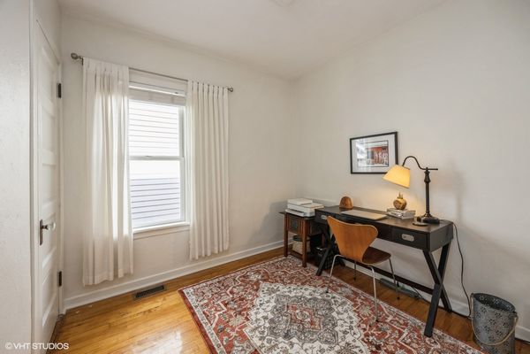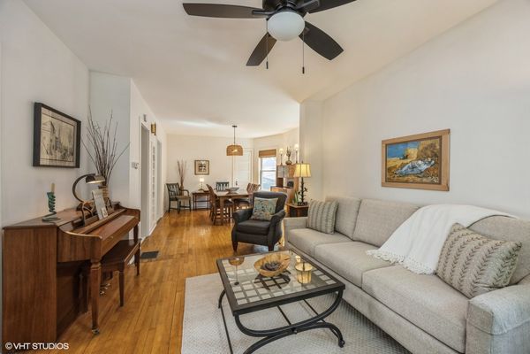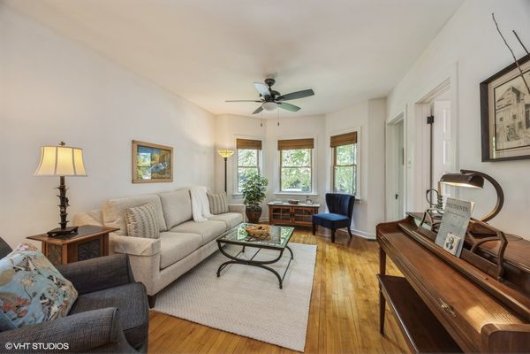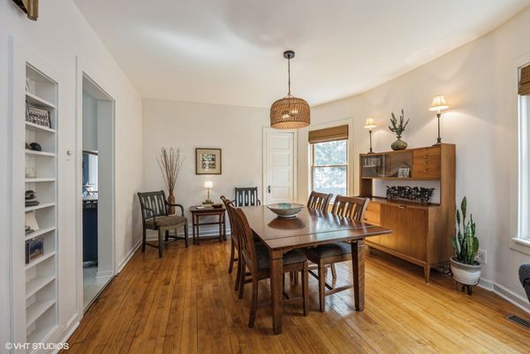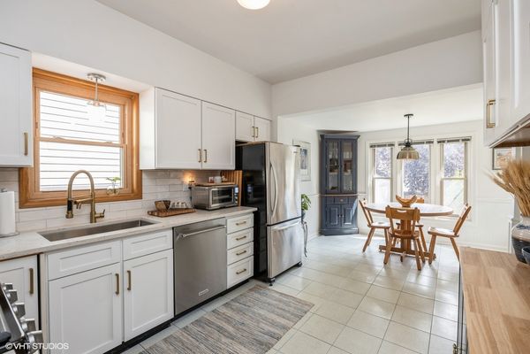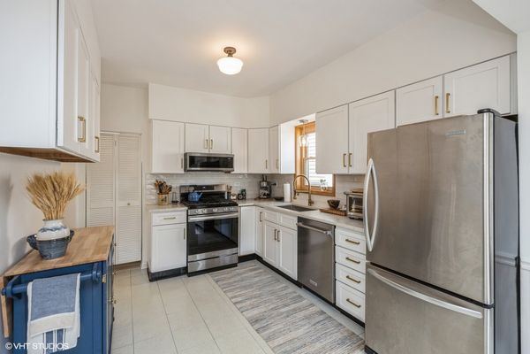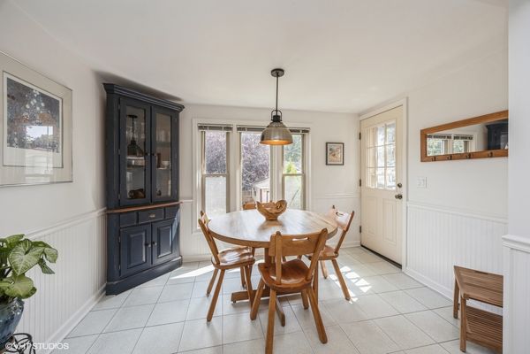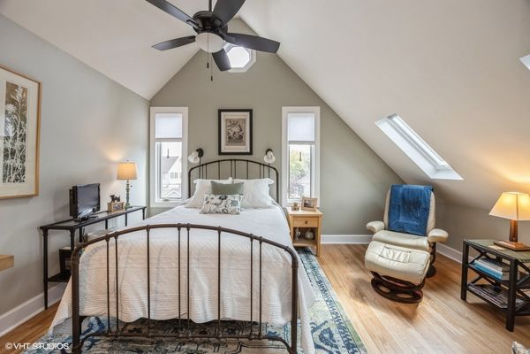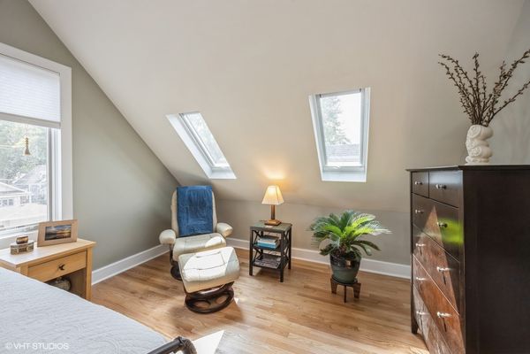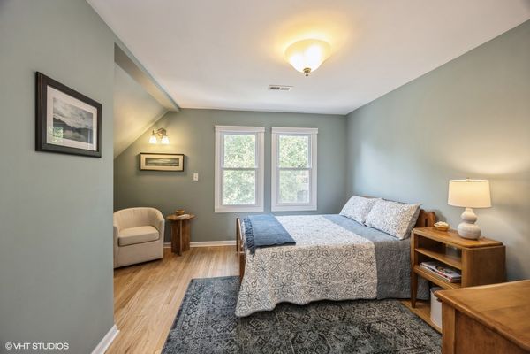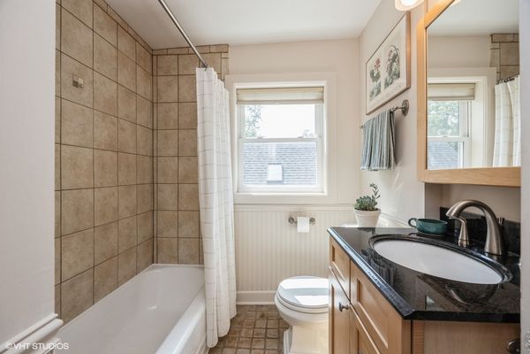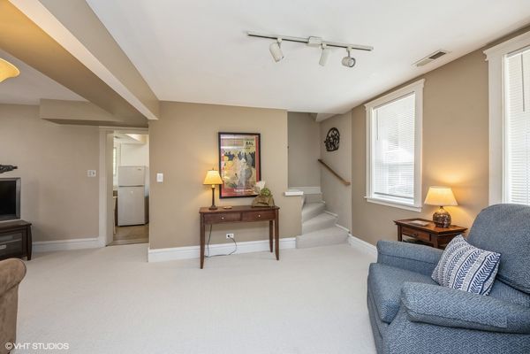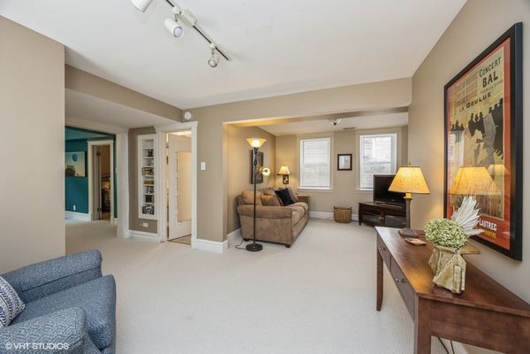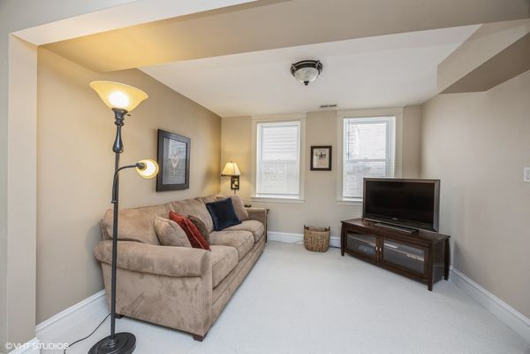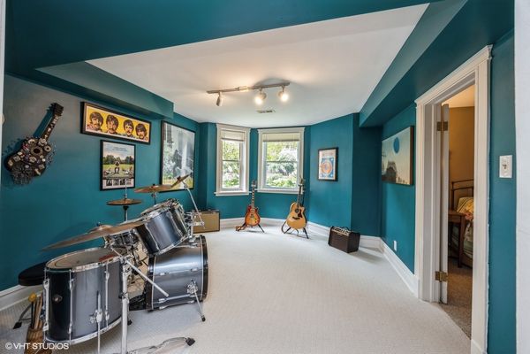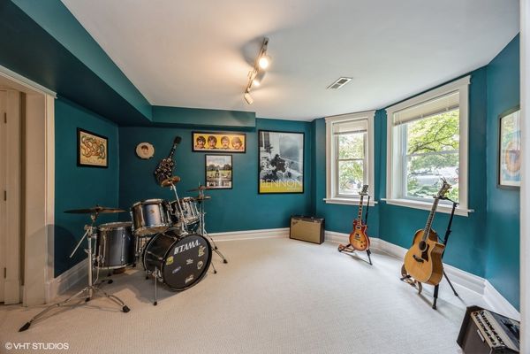1114 S Cuyler Avenue
Oak Park, IL
60304
About this home
Welcome to this charming single-family home in Oak Park! This beautiful 3 bedroom (+1 in the basement), 2 bathroom property features original hardwood floors and exudes classic Oak Park charm. The updated kitchen with an eat-in area is a chef's dream with stainless steel appliances and all new quartz countertops, sink, faucet, light fixtures, paint, and white shaker cabinet doors. The freshly painted neutral interior is flooded with natural light, creating a warm and inviting atmosphere throughout the home. This home features one bedroom on the main level and two bedrooms and a bathroom upstairs. New carpet was installed on the stairs and landing to the second level in August 2024. Snuggle up in the fully finished basement with new carpeting. The bedroom in the basement offers additional space for guests or a home office. The basement also boasts a second family room and another flex space in addition to the 4th bedroom. One of the rare homes in Oak Park with a driveway, this property also has a large backyard outfitted with native plants and raised beds- perfect for gardening enthusiasts. School district 97 (Irving Elementary and Julian Middle) and 200 (OPRF), this home is within close proximity to the blue line, Rehm Park and pool, Oak Park Conservatory, Arts district, South Oak Park shopping, and schools. *Washer, dryer, microwave, dishwasher and stove all installed 2022. New skylights (2) in Primary bedroom with solar powered shades-2022. Most of the homes windows are newer and were installed in 2022 and 3 new basement windows were installed 08/24. Roof was a tear off 11 years ago and new fascia, gutters and soffits were also installed. New cedar fence in 2020. Exterior of home was painted in 2022. Interior of home painted 2024. Exterior drain tile with waterproofing membrane with sump pump and battery powered back up pump installed by Permaseal 2008 and routinely maintained. Home has never had water during current owners 34 years of ownership. All new carpet throughout basement and second level. New light fixtures in kitchen, eat in kitchen, dining room, living room and primary bedroom. Showings tentatively start early September after a few finishing touches are complete. Contact listing agent to set up showings and for any further info. on the property! Home is being sold AS-IS. This property has 2 PIN's. 16173170080000 and 16173170070000 due to driveway.
