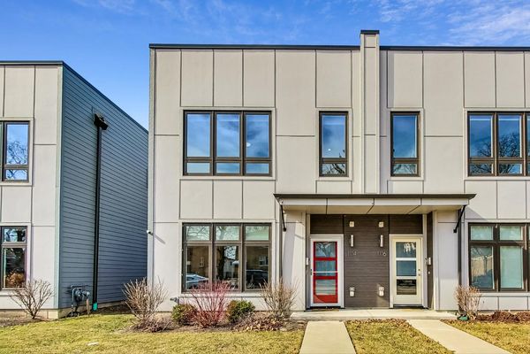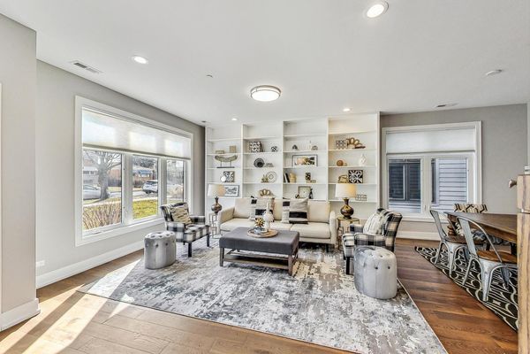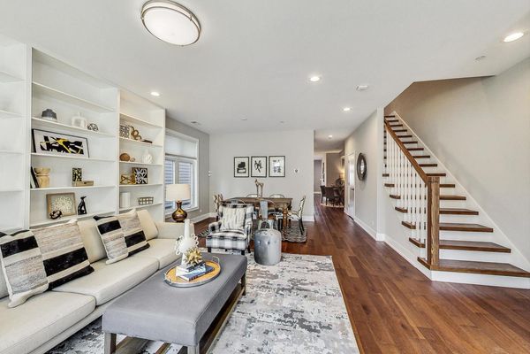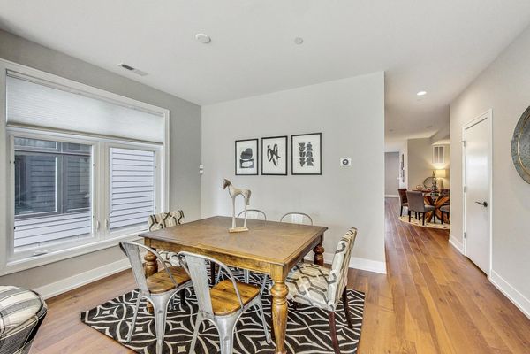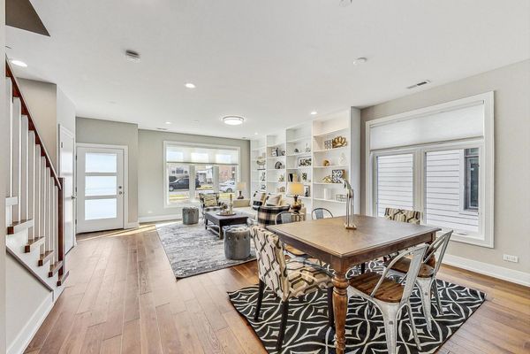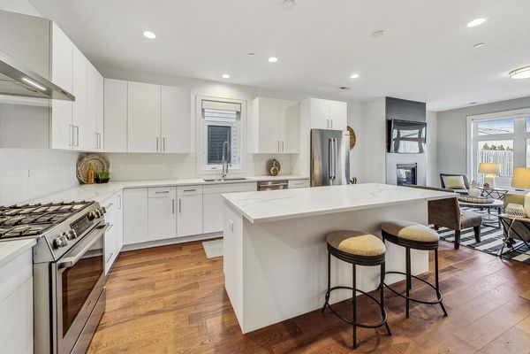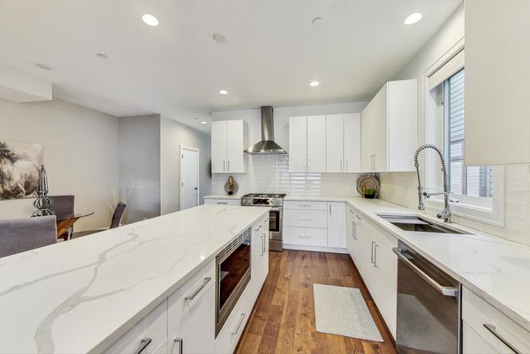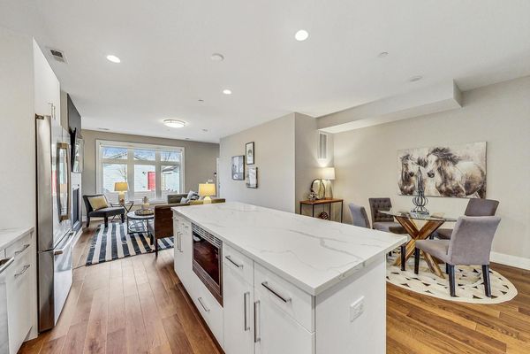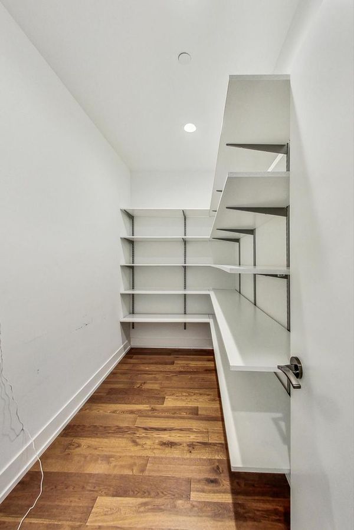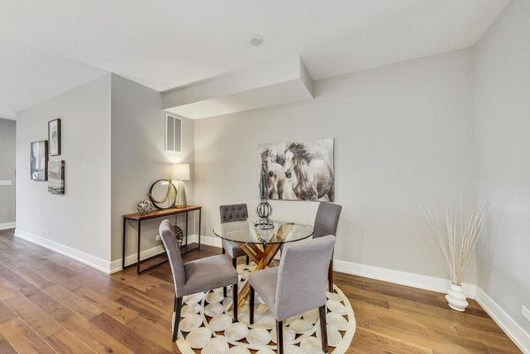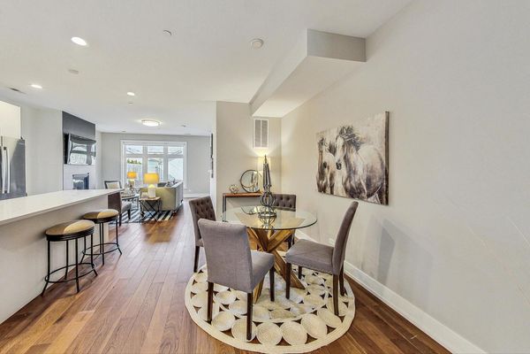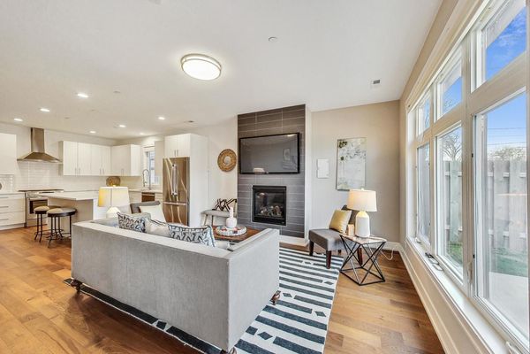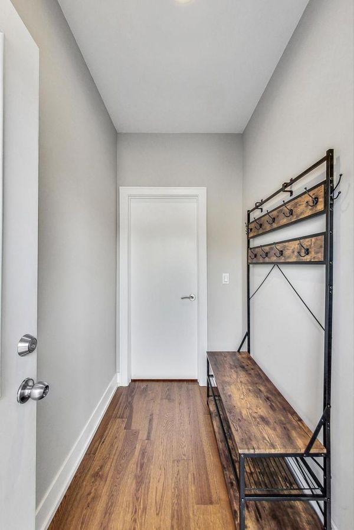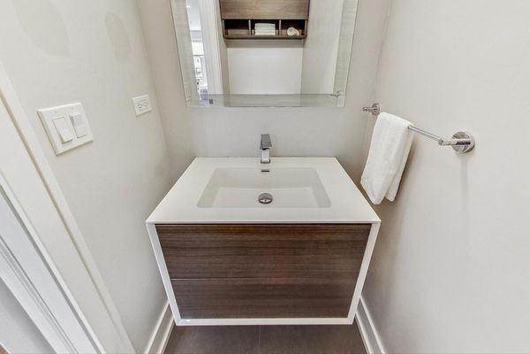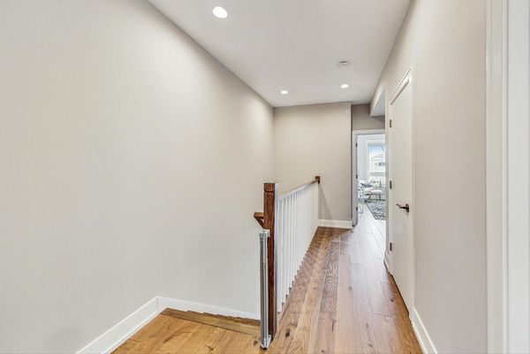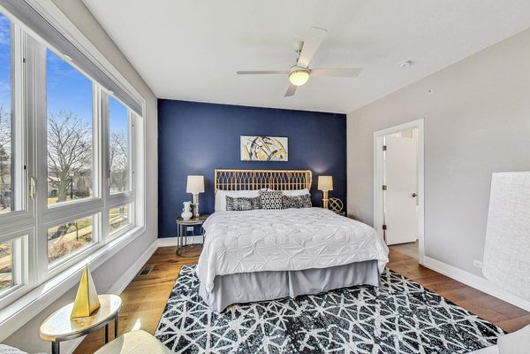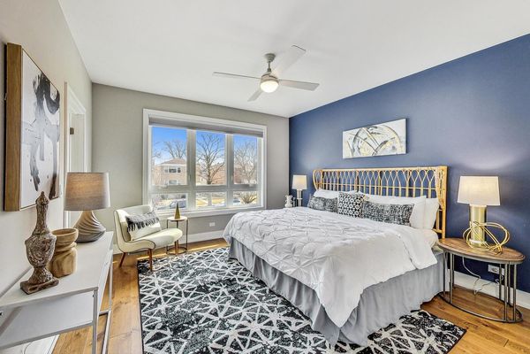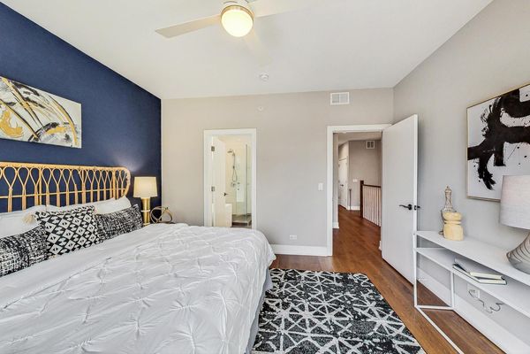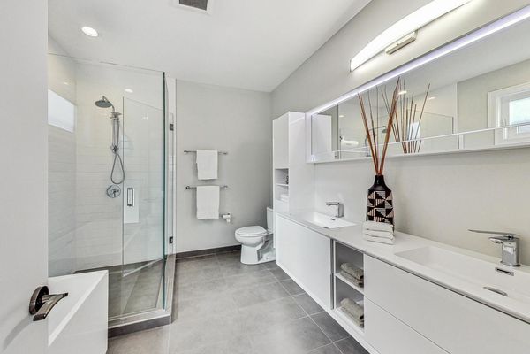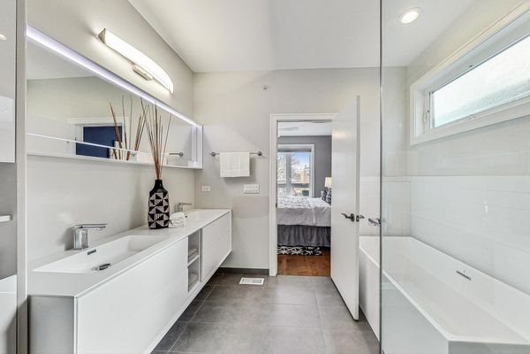1114 Pitner Avenue
Evanston, IL
60202
About this home
Come home to this delightful 4 bedroom 2.5 bathroom townhouse nestled in Evanston's West Village neighborhood with all 4 bedrooms upstairs and a very large fenced in backyard plus a 2 car garage! This newer construction (2020) two level townhouse is an east-facing corner home which enjoys abundant light throughout due to generous windows on 3 sides. The modern open concept floorplan meets all the expectations of today's buyer but also has separate, dedicated areas to meet your practical every day needs with numerous features including high ceilings, hardwood floors throughout, recessed lighting, custom blinds and ample storage. Welcome guests into your formal spacious living room with recently-installed custom shelves and a large formal dining area which can fit a table for 8 - 10 as well as a powder room with ceramic tile and drawer storage, mirror touch lighting and a nearby coat closet. The central, all-white kitchen in the middle of the home anchors the first floor with white cabinets with soft close doors/drawers, Bosch stainless steel appliances (including a 5 burner gas stove!) as well as a built in microwave and range hood, a deep farmhouse sink, quartz countertops and generous island seating for 3. Alongside the kitchen is an eat-in breakfast area which can fit a table for 6-8. And don't forget the MASSIVE walk-in panty that is so large you'll have trouble filling it, but will appreciate the extra storage space (2 Instapots, an air fryer and a crockpot - no problem!). Beyond the kitchen sits a wonderful family room with a gas fireplace which enjoys a view of the back yard and is perfect for cuddling up with a good book or enjoying movie nights. The rear of the house has another large closet and a mud room area, perfect for IL winters. On the upper level you will find 4 large bedrooms starting with a massive primary suite. This suite is a true refuge easily fitting a king sized bed with a spacious ensuite bathroom with double vanity, cabinet with drawer storage, ceramic tile, soaking tub, and separate walk in shower with an overhead rain shower as well as a generous walk-in closet with a custom Elfa system which can be adapted to meet your needs. There are three very large additional bedrooms on this level which can be used in a myriad of ways. All bedrooms have a ceiling fan and organized closets. In addition there is a spacious second full bath with dual vanity, cabinet with drawer storage, ceramic tile, and tub shower combination. Enjoy the convenience of 2nd floor laundry and a large linen closet on this level as well. Outside there is an extra-deep, private fully fenced backyard with raised planting beds, a shade-giving awning, a large concrete patio and a 2+ car garage. Low maintenance exterior and NO association dues as this is a fee simple townhome. Property taxes were $14, 536.01 for 2022. So many amazing neighborhood amenities including the Robert Crown Center, walkable Harbert Park and the North Shore Channel Trail plus just steps from Starbucks, Temperance Beer Co and convenient shopping at Evanston Plaza. Easy public transit and highway access.
