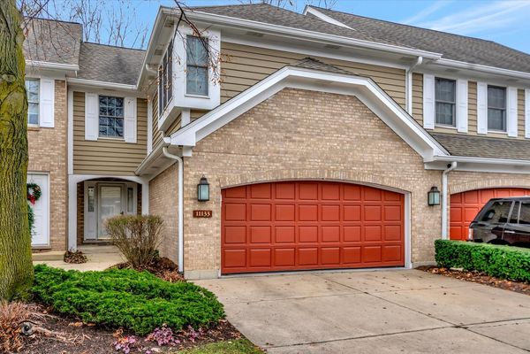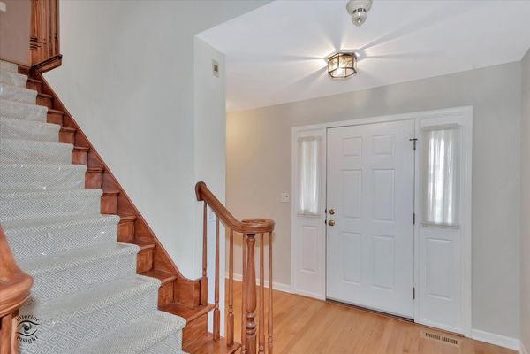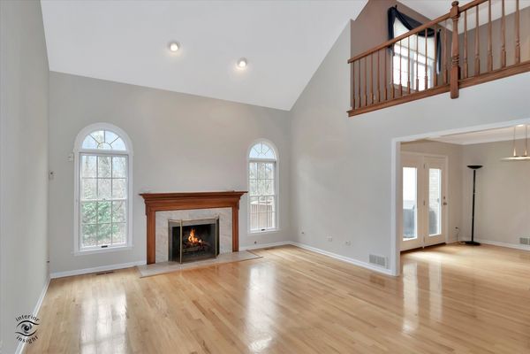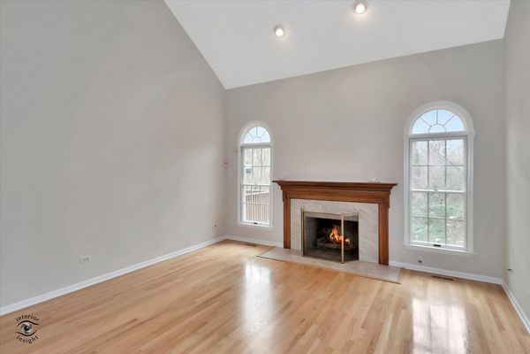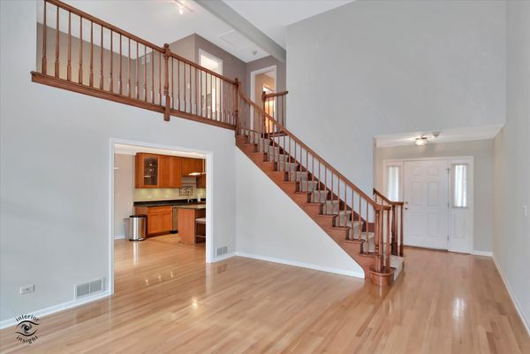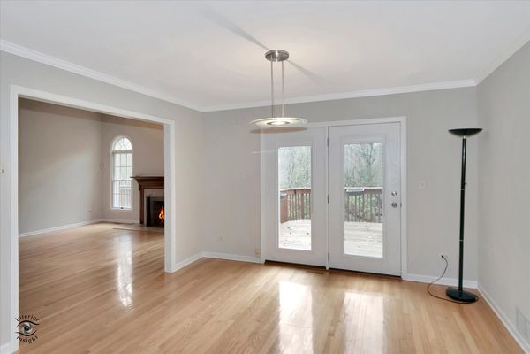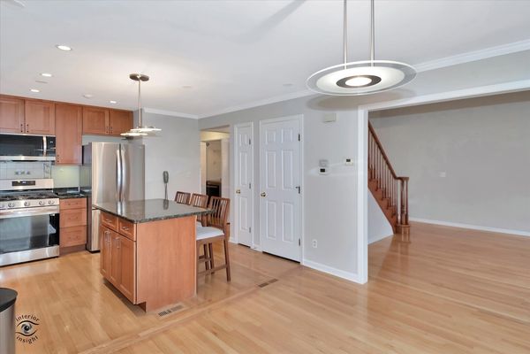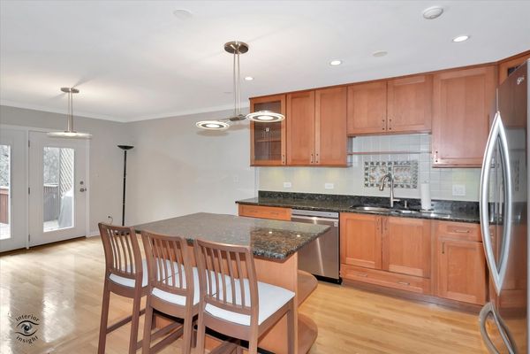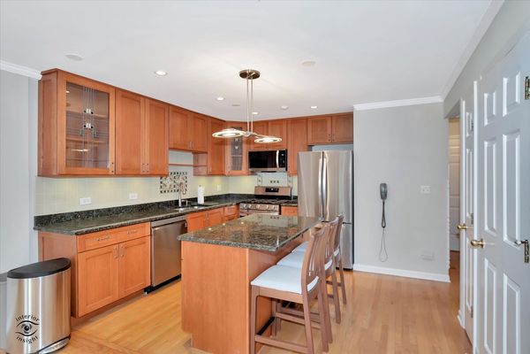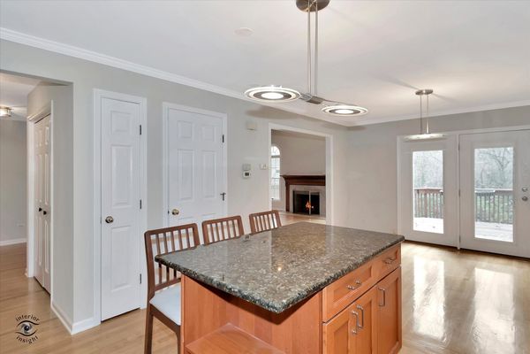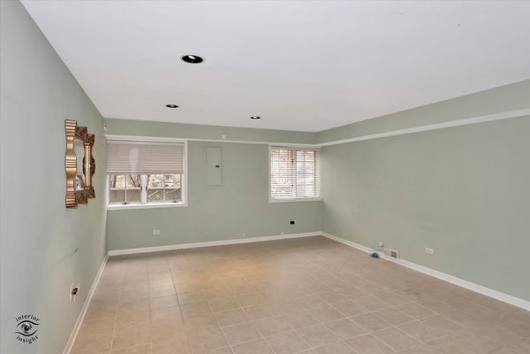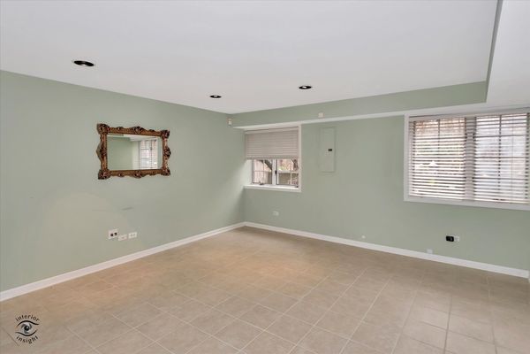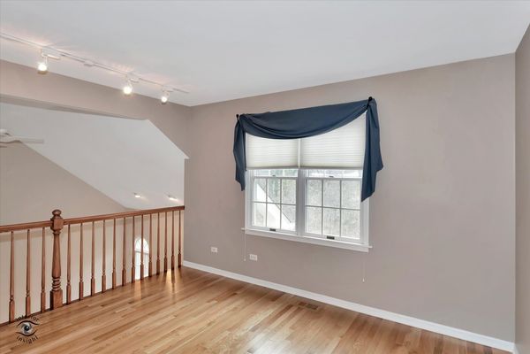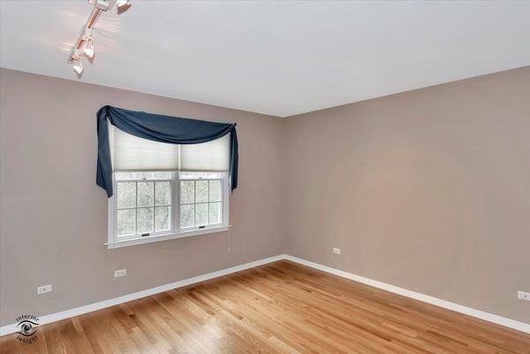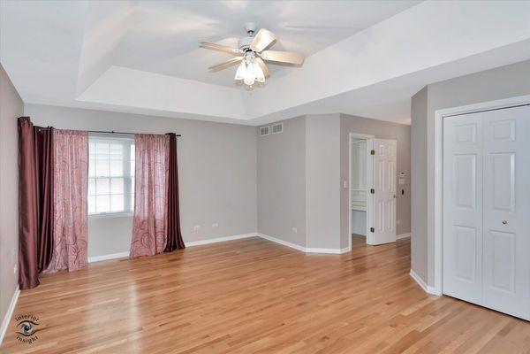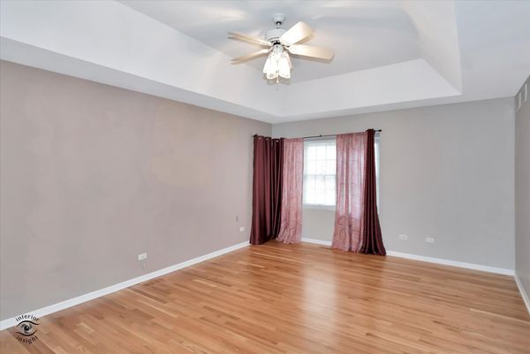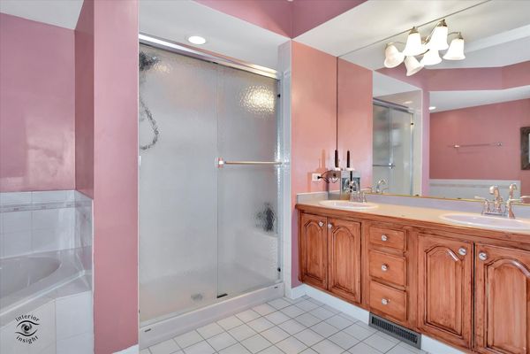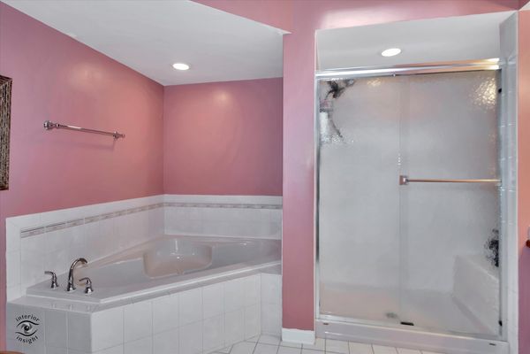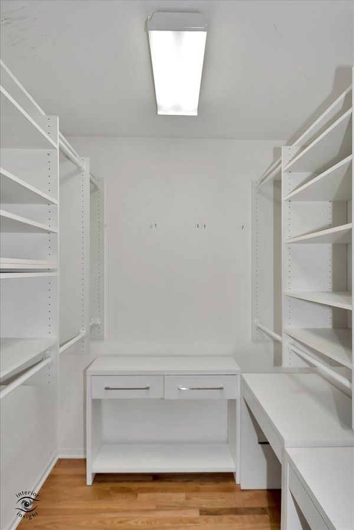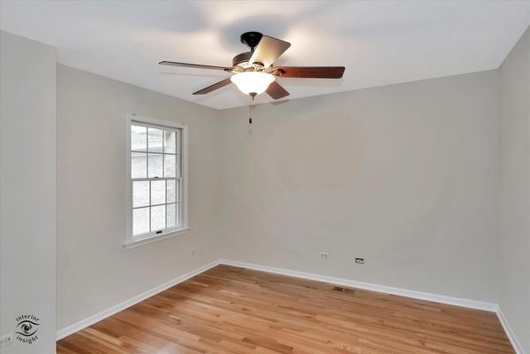11133 Indian Woods Drive
Indian Head Park, IL
60525
About this home
To buy, or not to buy? What a silly question. From the moment you enter this spacious, private, and updated home, you'll be more smitten than Romeo was with Juliet. If you started composing sonnets after seeing this townhome, who could blame you? Not even Shakespeare had enough superlatives to praise the quality of the new hardwood flooring on the second floor, the new stainless steel appliances in the kitchen and laundry room, and the newly-renovated full bathroom, which were all completed in 2023. If all the world's a stage, it would envy this unit's flooring. With two bedrooms and a loft, vaulted ceilings, an updated kitchen, attached, 2-car garage, and a finished basement, this unit is as spacious as it is beautiful. You will find everything about the location as you like it: schools that excel in academics, an idyllic, wooded setting like something out of A Midsummer Night's Dream, and convenient access to highways, restaurants, and even theaters where you can witness the Bard's plays for yourself. Don't make the same mistake as Juliet and show up too late! For the seller, parting from this unit is such sweet sorrow. But for one lucky buyer, all's well that ends well.
