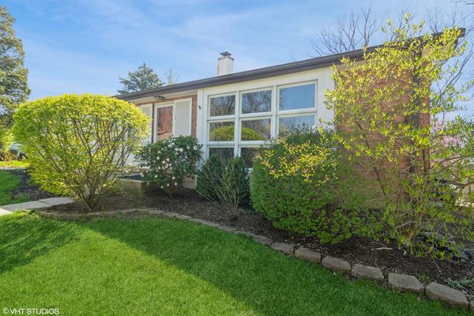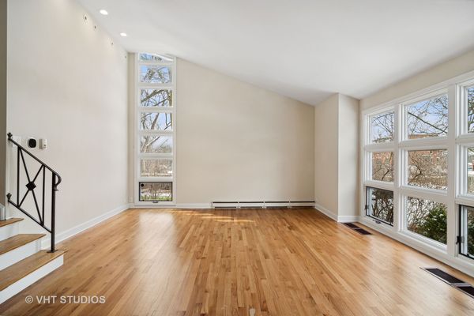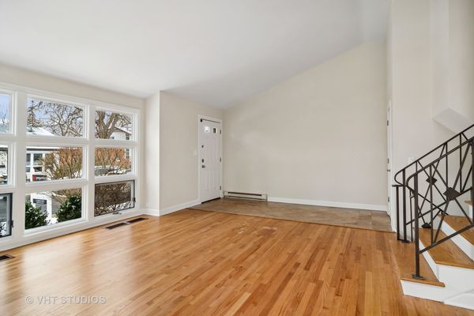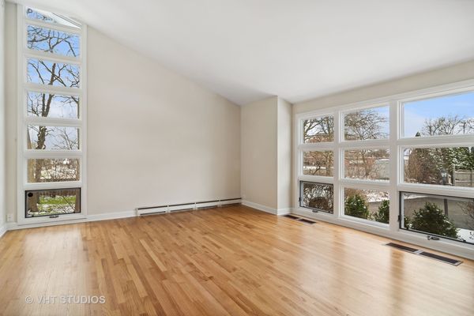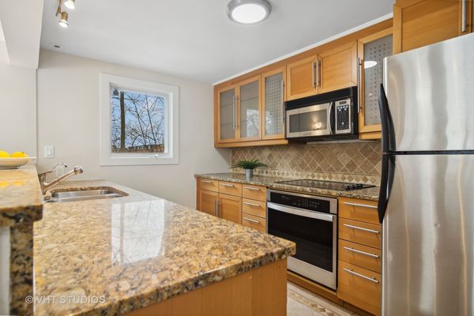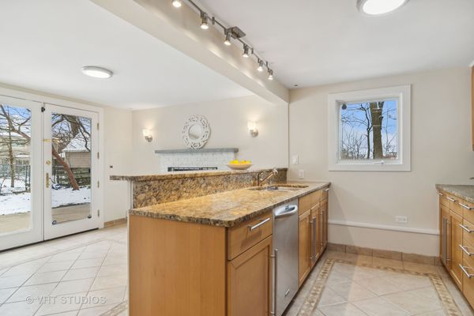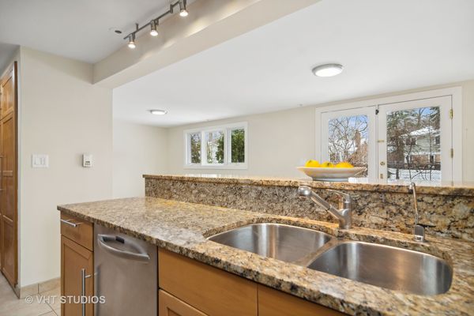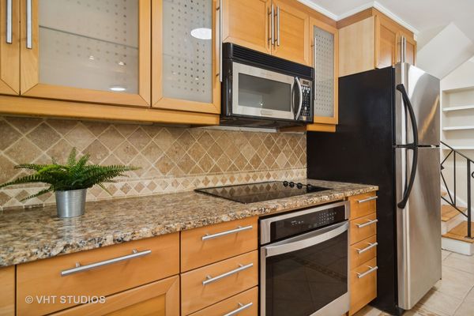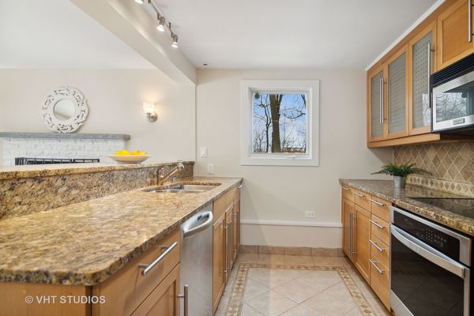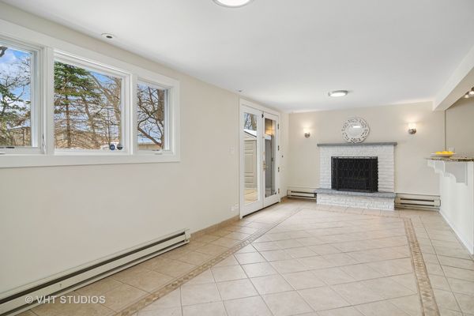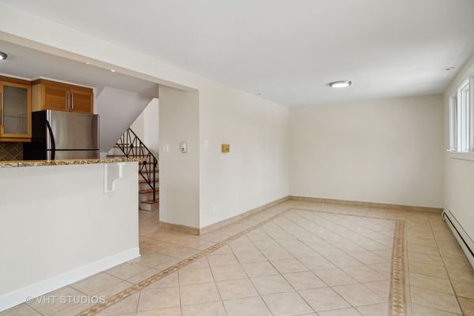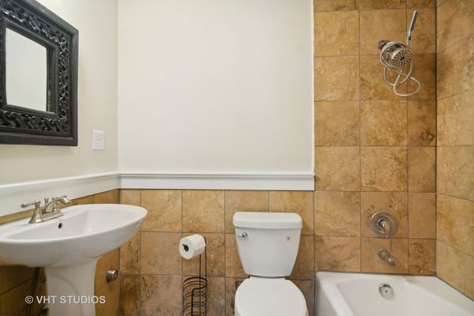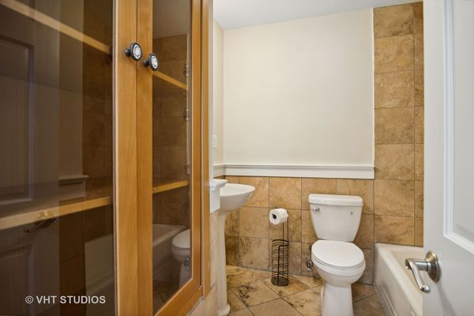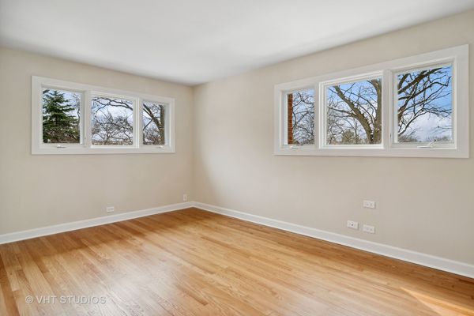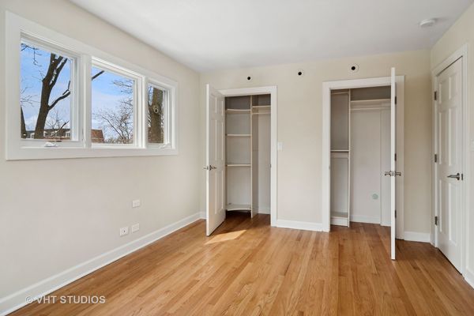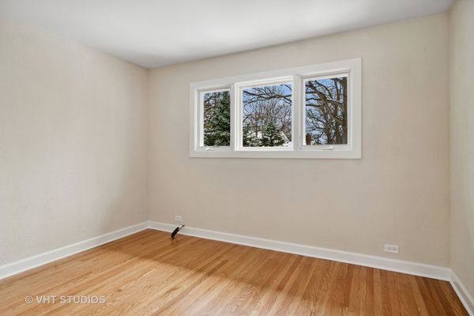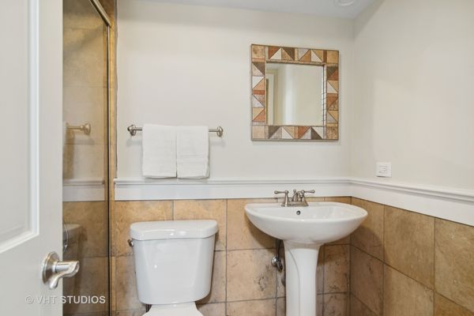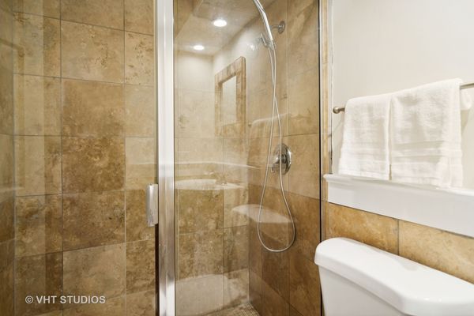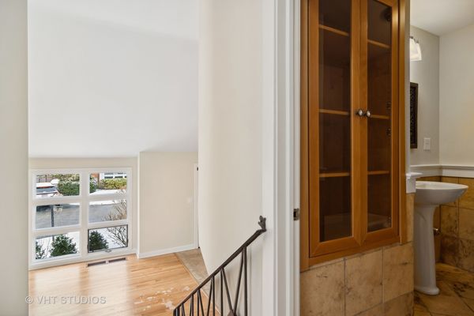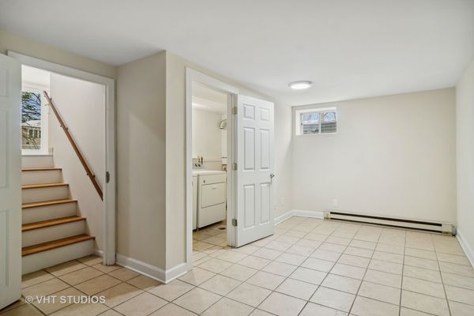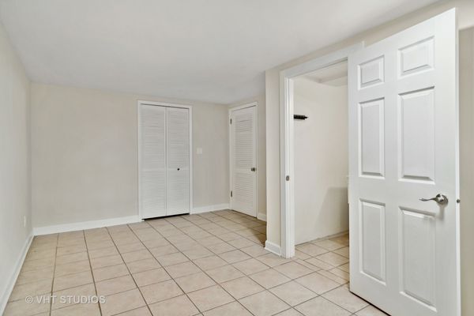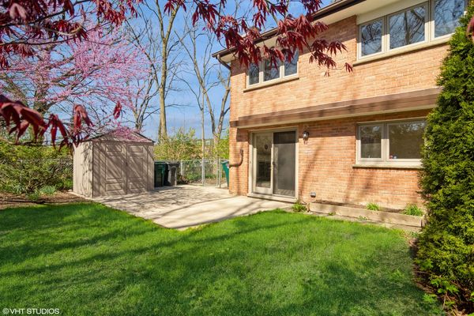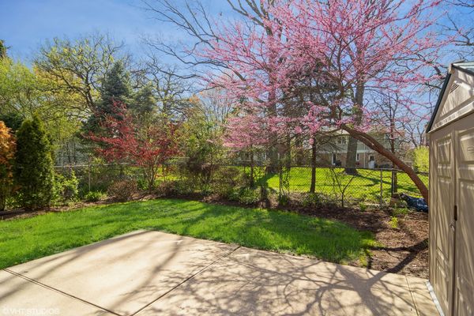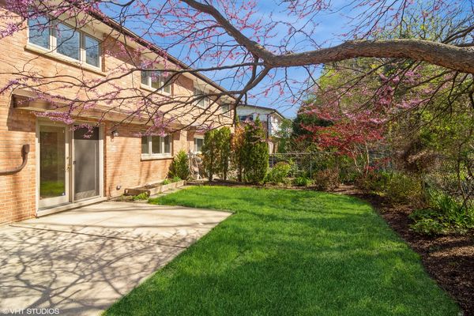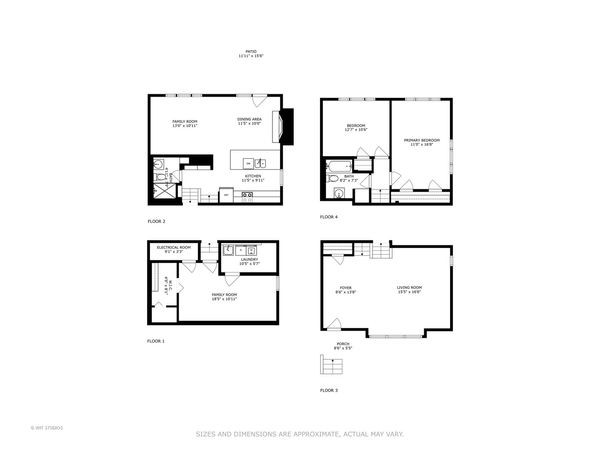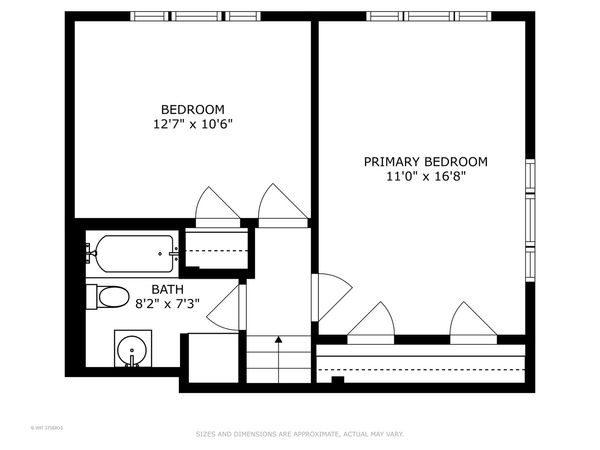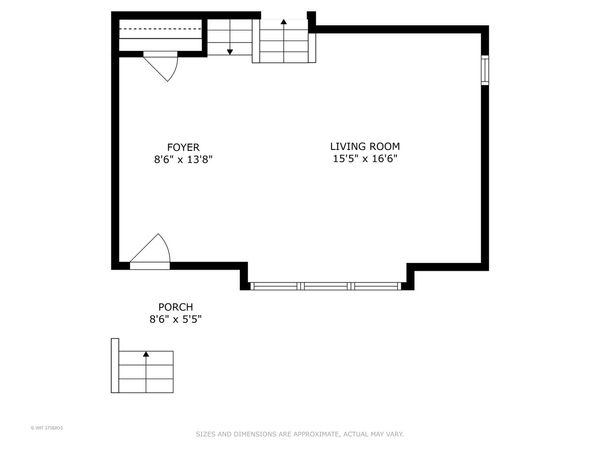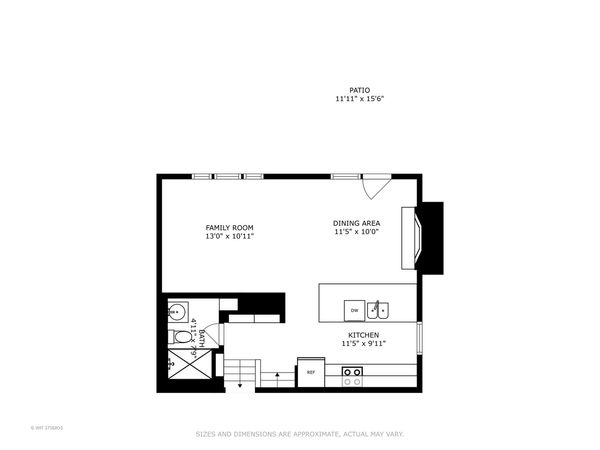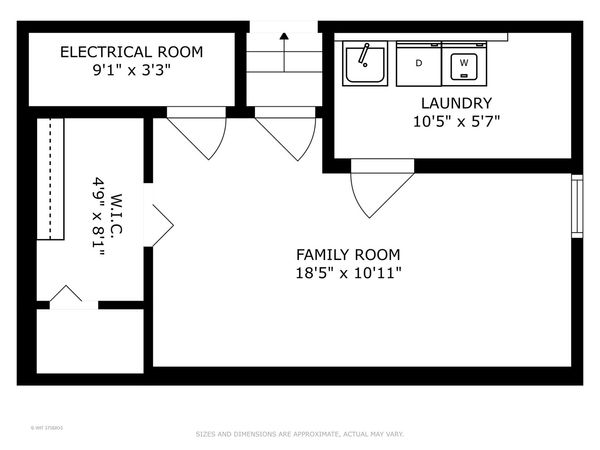1113 Shermer Road
Northbrook, IL
60062
About this home
Beautiful brick duplex in the the heart of Northbrook is freshly painted and ready for you! Featuring gorgeous maple cabinets, some with glass fronts with inner cabinet and undercabinet lighting. Granite counters, tile backsplash and stainless appliances, dishwasher and range have recently been replaced (2022). This kitchen is open to a family room/eating area with a wood burning fireplace, which could also be used as a dining room or den. Sliders lead to a patio and small fenced yard with a shed. Freshly refinished hardwood floors, soaring ceilings, and large windows bring an abundance of natural light. Newer furnace and air conditioning (2021). Lower level room has a closet with organizers and has been used as a third bedroom is in the basement and could be used as a den or rec room. The laundry room is also on this level and has a newer washer and dryer. Seller says roof was new when they purchased in 2015. This is an in-town location tucked away from major roads. Walk to train, town, shops, parks, restaurants. HVAC has transferable warranty, as does roof work. Move-in ready. No assessments. Fresh and clean.
