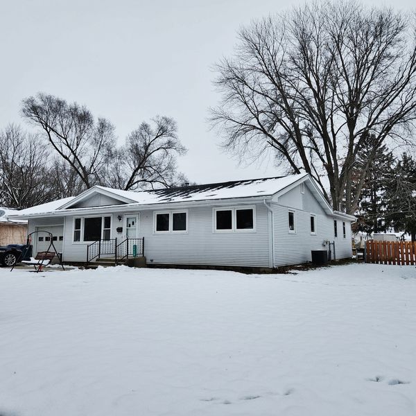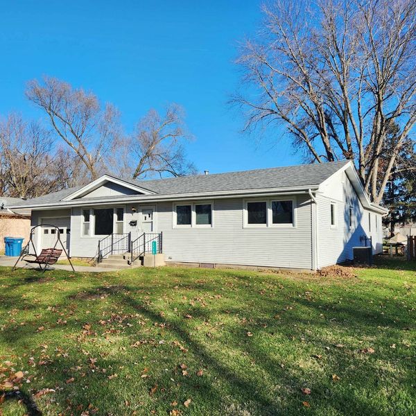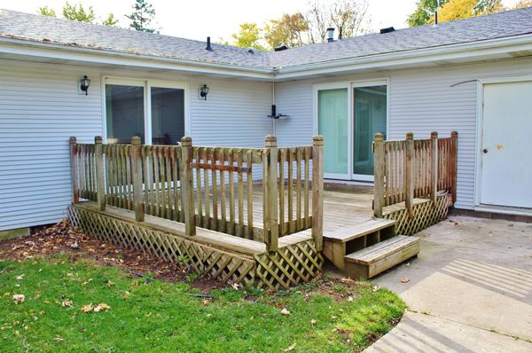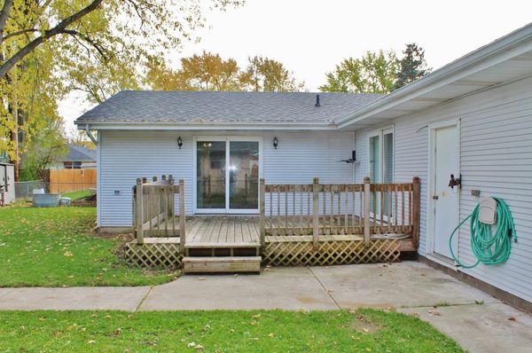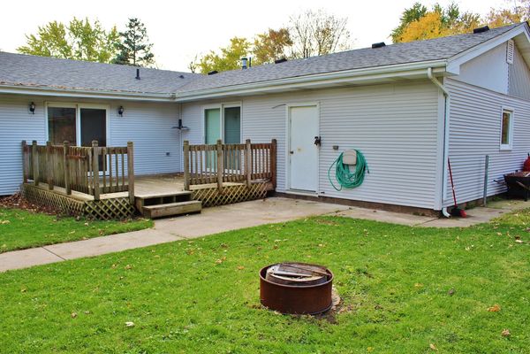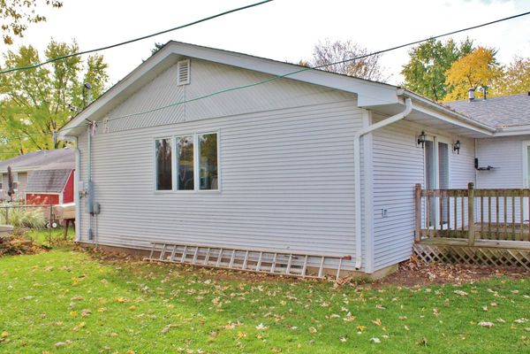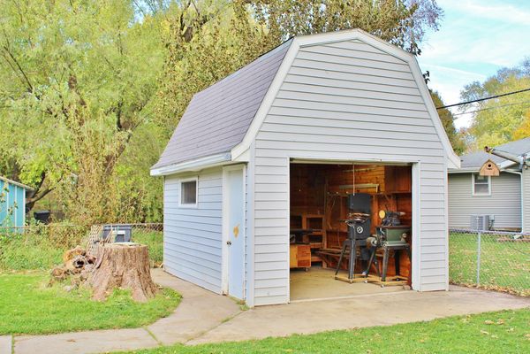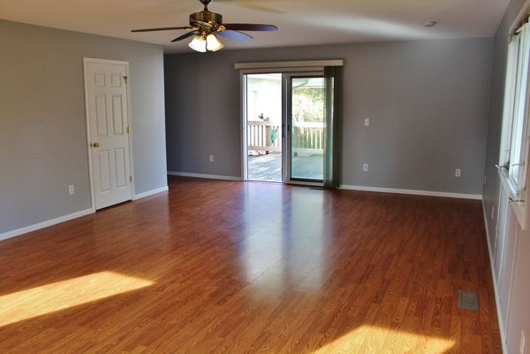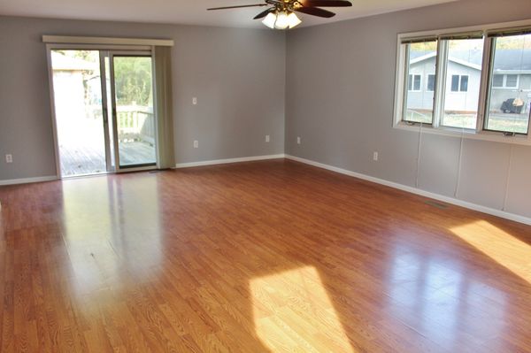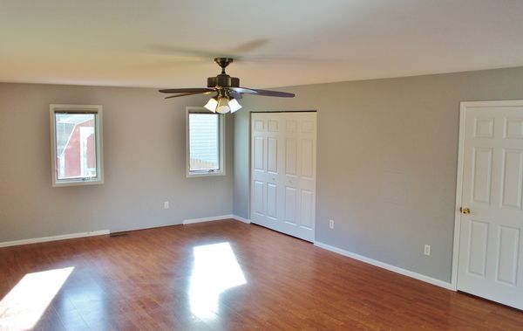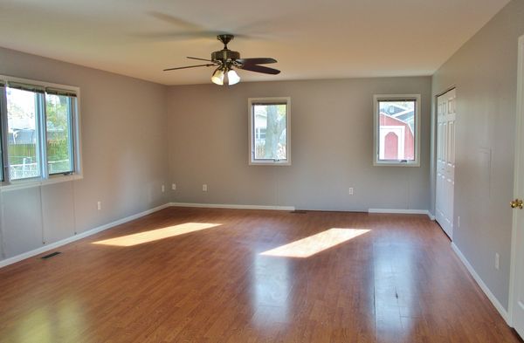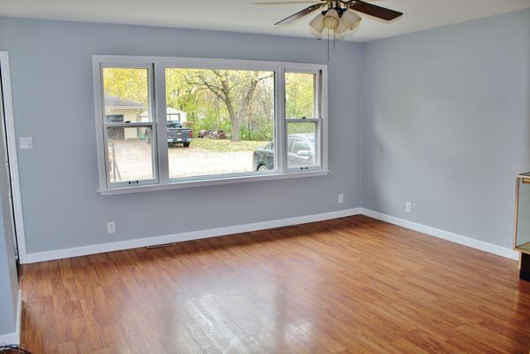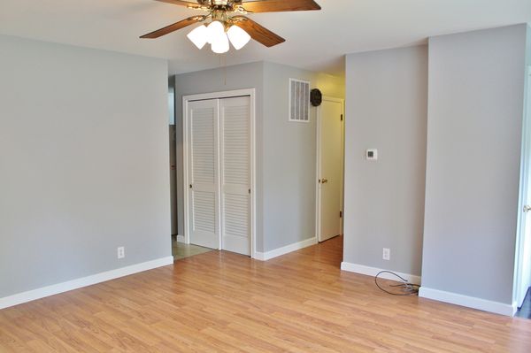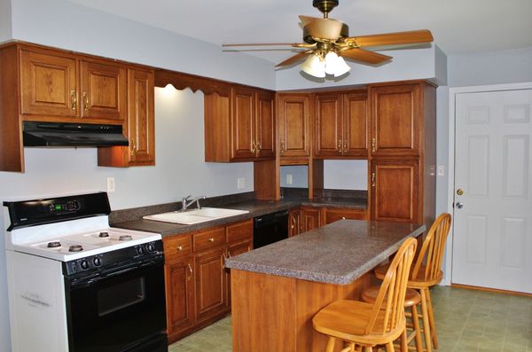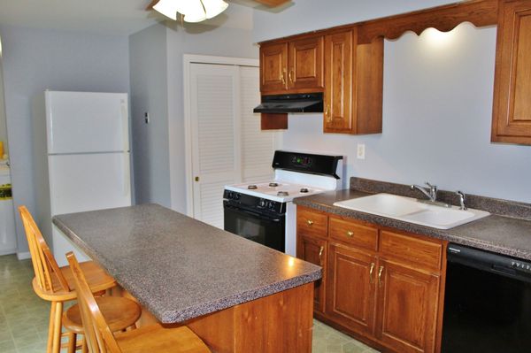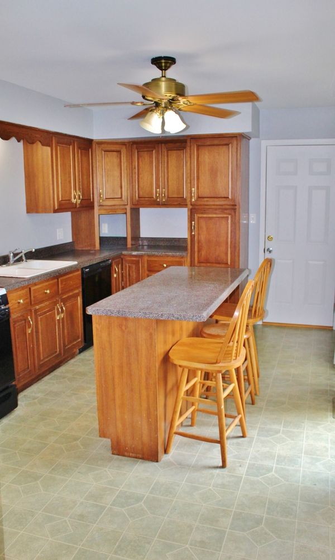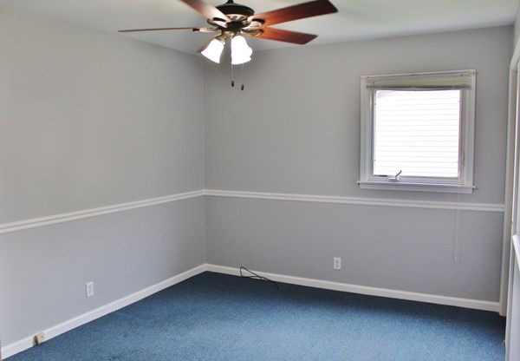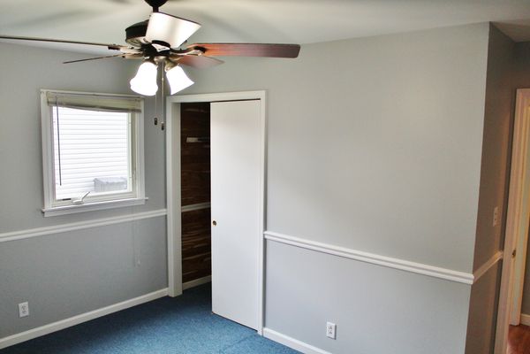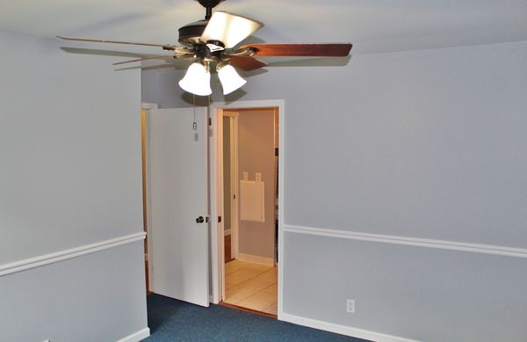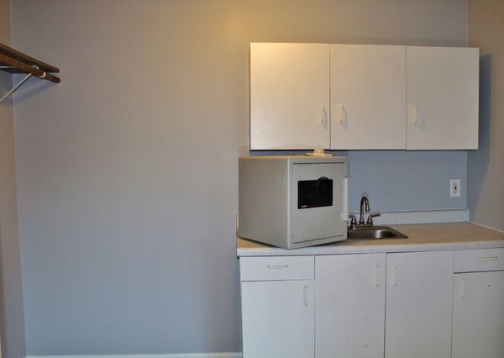1113 Price Street
Morris, IL
60450
About this home
NEW PRICE, SAME STREET! Are you in search of a single-story residence in Morris? Look no further! Come and explore this charming 3-bedroom, 2-bathroom ranch-style home. As soon as you step inside, you'll notice the entire house has been beautifully refreshed, with a professional paint job throughout. The kitchen, equipped with all necessary appliances, boasts a breakfast bar and glass doors that open onto the wooden deck in the backyard. The deck is conveniently accessible from the family room as well. The master bedroom shares access to a full bathroom with a whirlpool tub/shower and can also be reached from the hallway. Enjoy relaxation or host gatherings on the shaded wooden deck in the backyard. All three bedrooms feature original hardwood floors, adding a touch of timeless elegance to the home. Towards the rear of the house, you'll find a huge addition that includes a spacious family room, a laundry area, a workshop with a sink PLUS a full bathroom. The oversized heated garage comes with a full attic above it and an additional side drive, providing extra parking space. The fenced yard not only houses a large, heated workshop but also includes a garden shed for storing your mower, tools, and more. Situated at the end of a no-outlet street with minimal traffic, this home offers a peaceful setting. You're just a short stroll away from downtown, where you can access shopping, dining options, and various festivals and events. Don't hesitate to schedule a viewing of this wonderful property. You can see it today! Please note that this is an Estate Sale, and the property is being sold As-Is.
