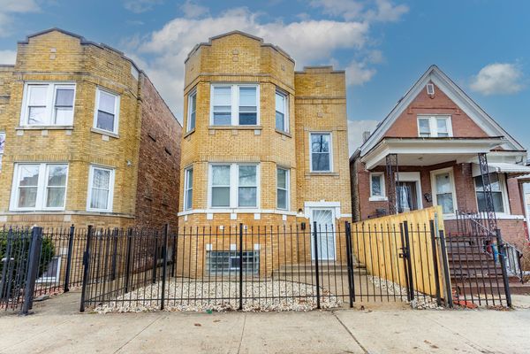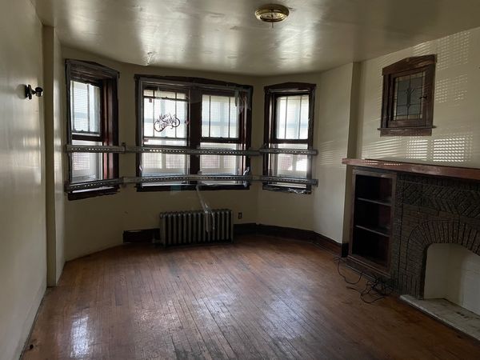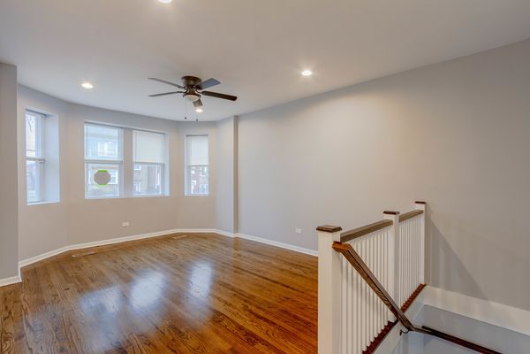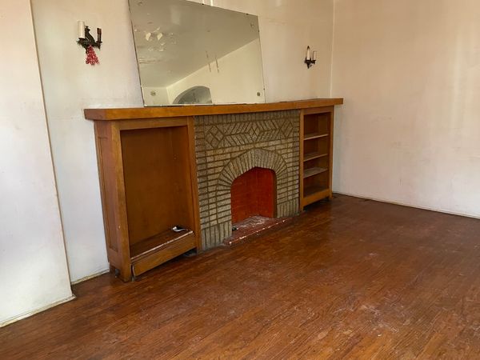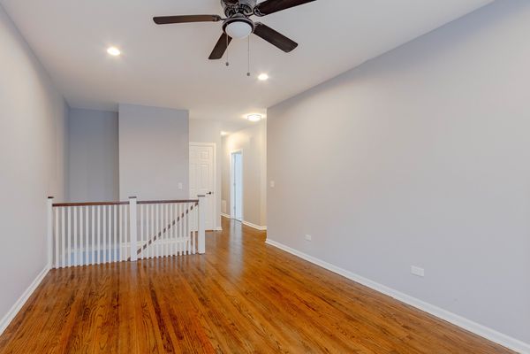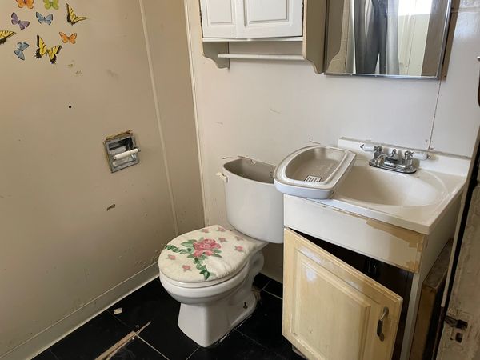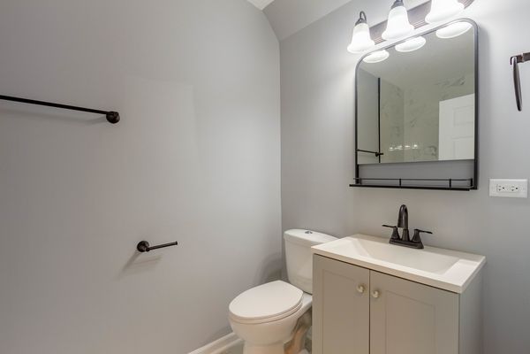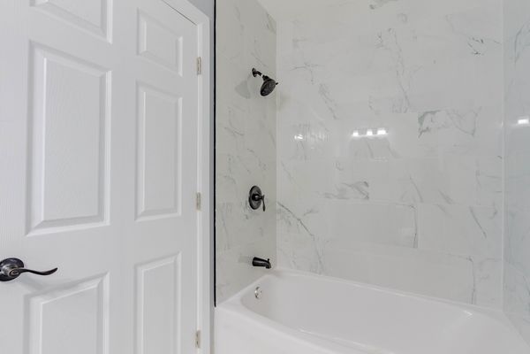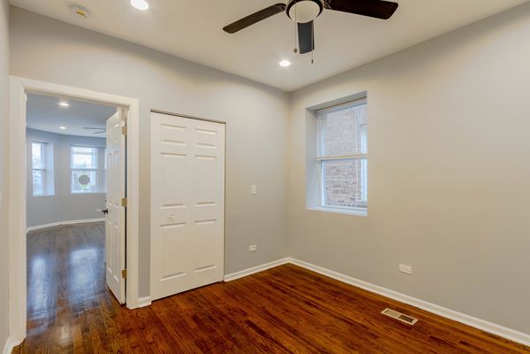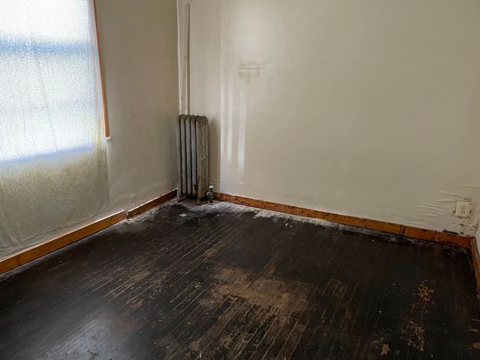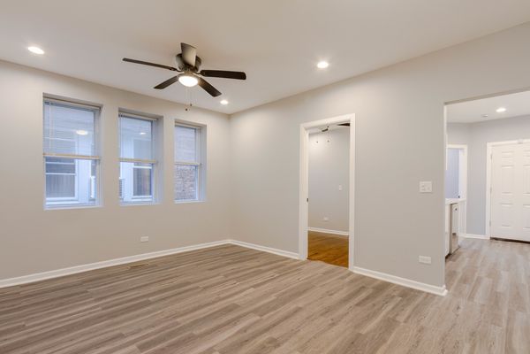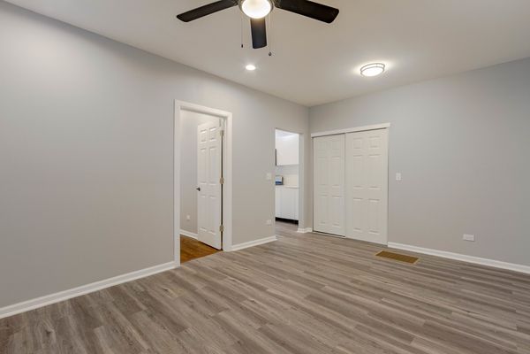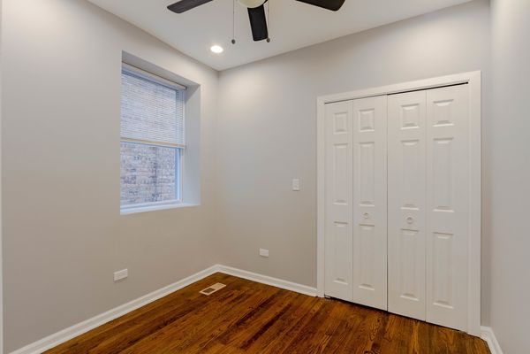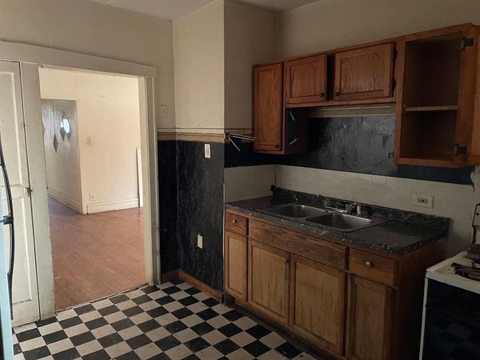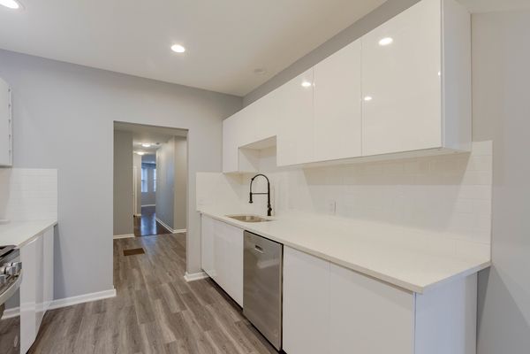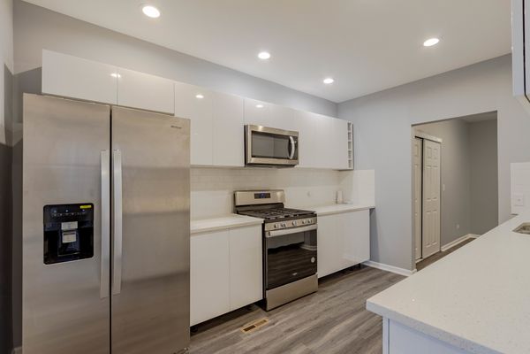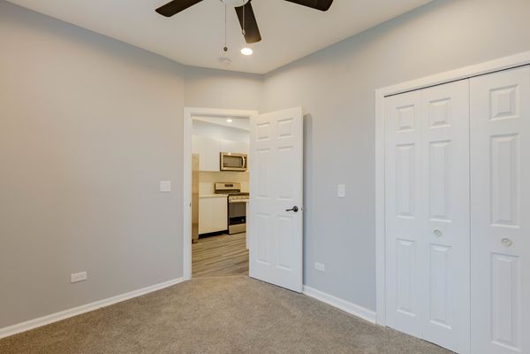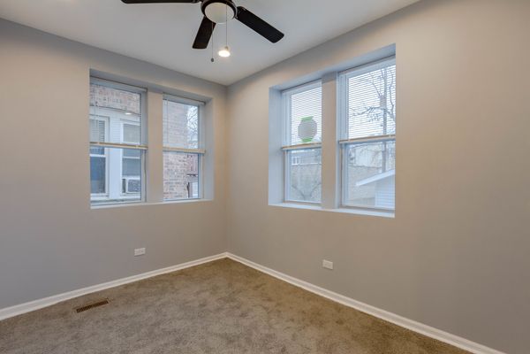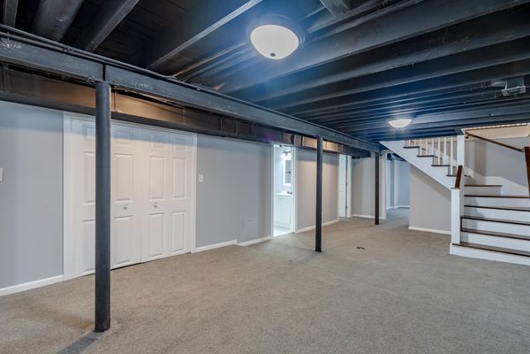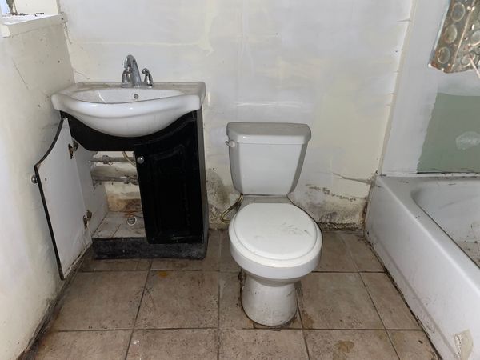1113 N Harding Avenue
Chicago, IL
60651
About this home
SELLER SAYS SALE!!! Completely rehabbed 2 unit building in hot West Humbolt Park. All work done to approved architectural plans and city permits. Walk in to the first unit which is duplexed down to the lower level. Hardwood floor greet you upon entry. Spacious rooms allow you to live in comfort amongst the 4 bedrooms(3above grade and one below) and 2 baths. The lower level family room is great for entertaining. A large office/exercise/theater room(or whatever you choose) is located on the lower level. All new independent mechanicals per unit inclusive of a high efficiency tankless water heater in the second floor unit. Custom kitchen cabinetry with quartz countertops accompany stainless steel appliance packages for both units. Central AC awaits the coming summer days and will keep each apartment nice and cool. There are 3 bedrooms and a bath in the second floor unit that has in-unit laundry available. Enclosed rear stairs help ensure you stay dry and comfortable from the Chicago elements as you out to or come in from your new 2 car garage. Nest smart thermostats adorn each unit. The SimpliSafe alarm system within the duplexed unit and Blink external cameras that come with purchase add an extra measure of security and peace with this great property. All that is left is to move in and start earning your extra income. Entertaining all offers. Sold As/Is
