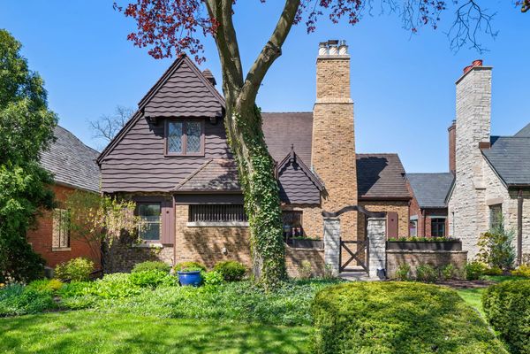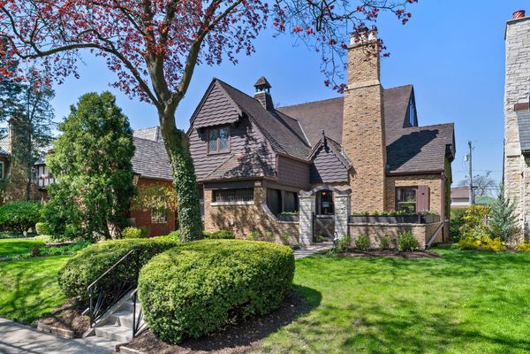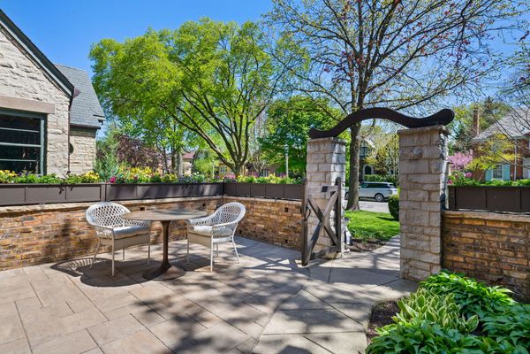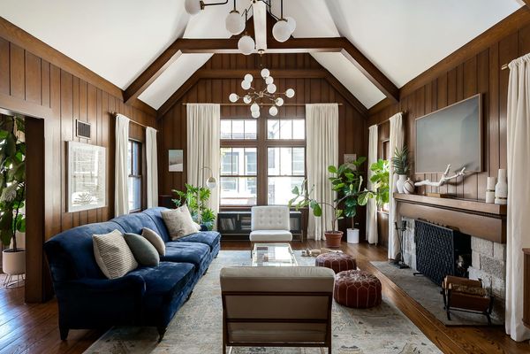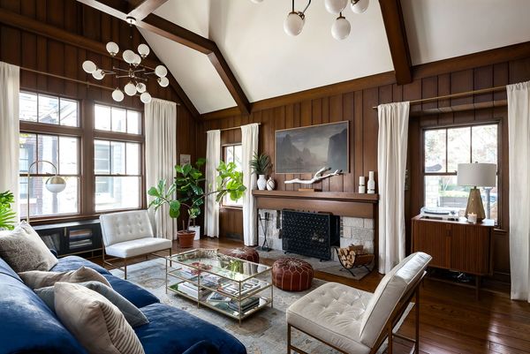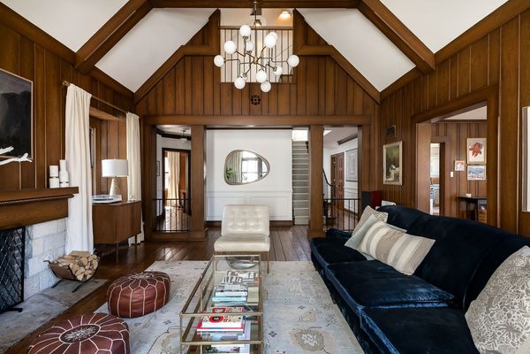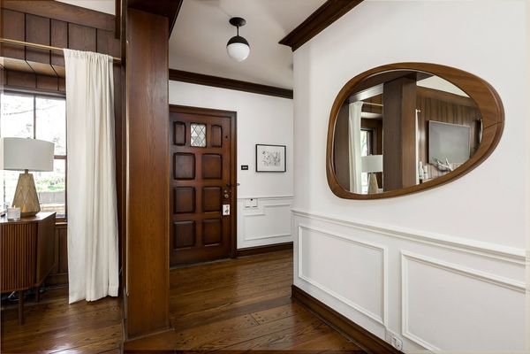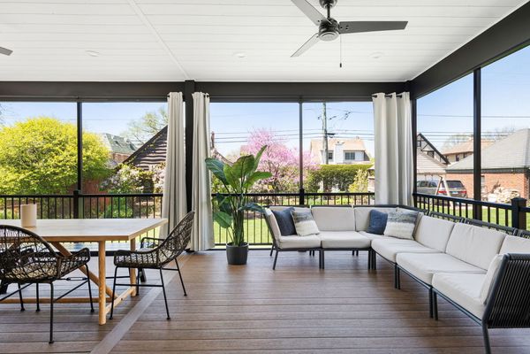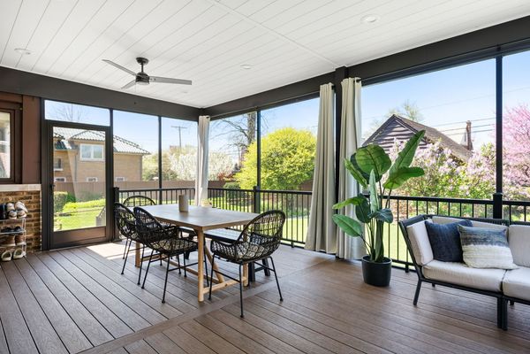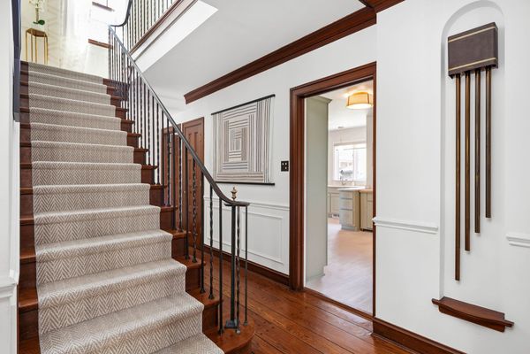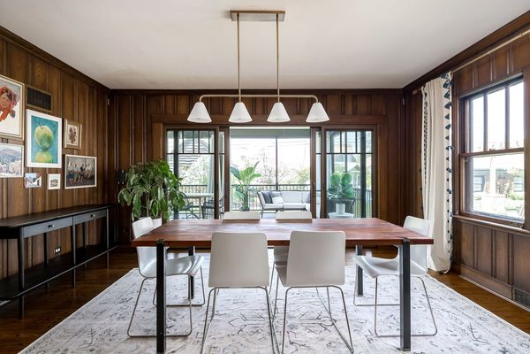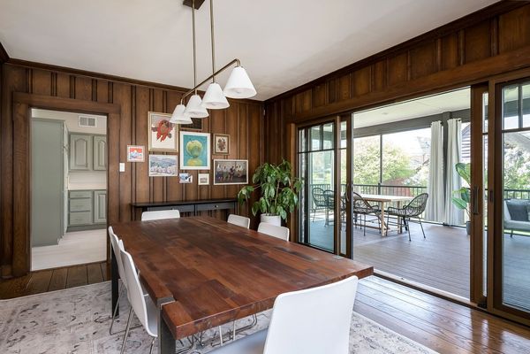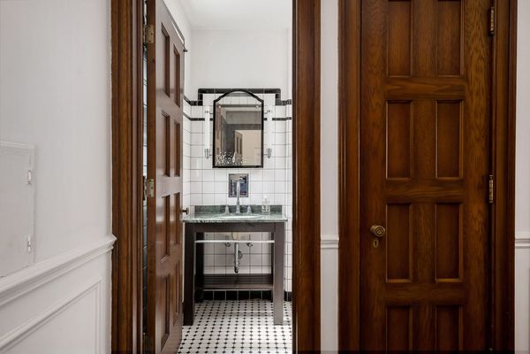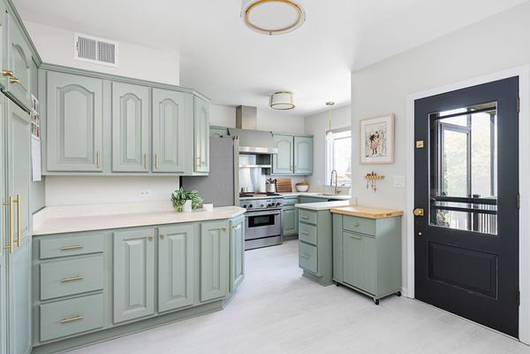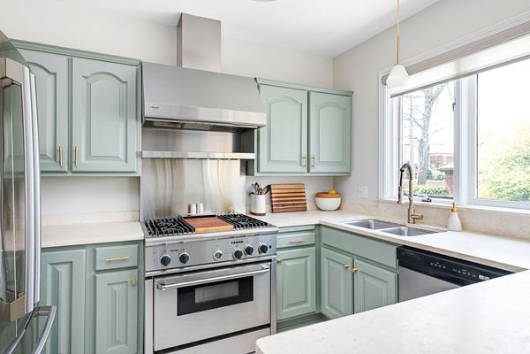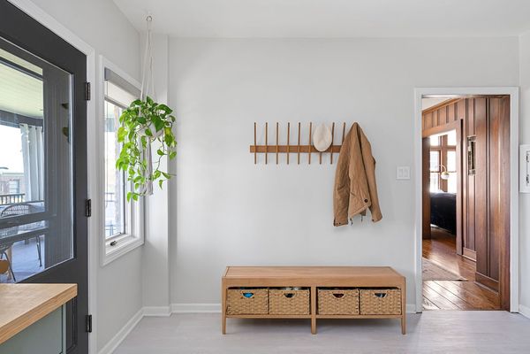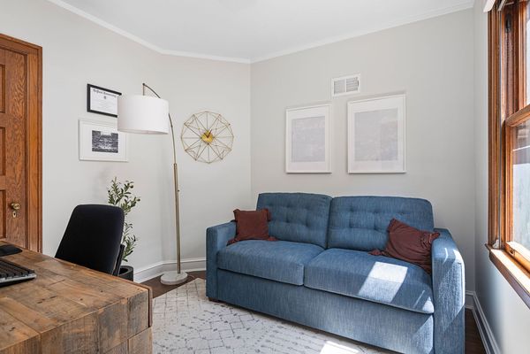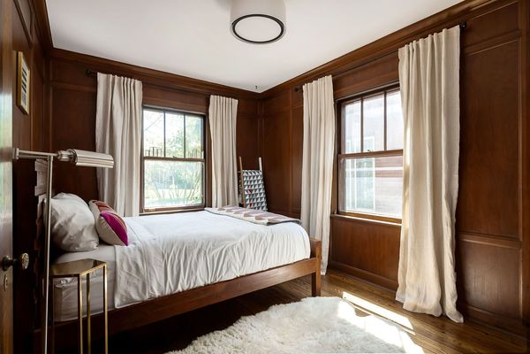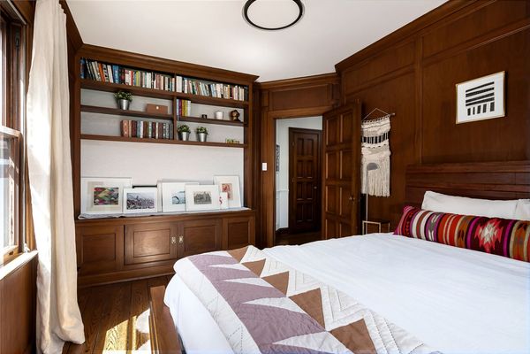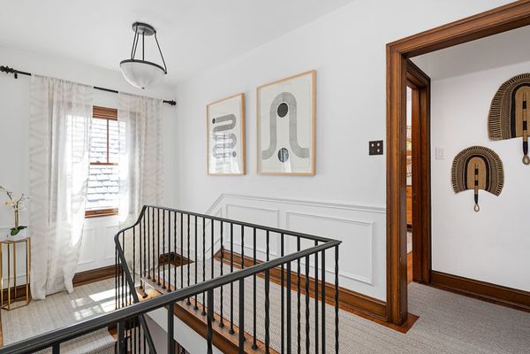1113 N ELMWOOD Avenue
Oak Park, IL
60302
About this home
Experience this exquisite residence nestled on a picturesque block! Crafted with meticulous attention to detail, this custom-built home boasts a blend of brick and stained Cypress wood complemented by a striking tile roof, rendering it an architectural masterpiece. Step into a warm and inviting ambiance highlighted by a soaring Cathedral ceiling, hand-pegged wood floors, and elegant oak accents throughout. Revel in the seamless integration of indoor and outdoor living with the newly constructed back porch, ideal for entertaining. Indulge your culinary passions in the gourmet eat-in kitchen featuring limestone countertops and top-of-the-line stainless steel appliances, all while relishing views of vibrant flowering gardens and meticulously landscaped yard. Convenience meets luxury with a first-floor bedroom and an additional den/office, offering versatile living spaces to suit your lifestyle. Ascend to the second floor, where three additional bedrooms await, boasting meticulously gut renovated bathrooms for the utmost in comfort and style. Ascend the custom-built staircase to discover an extraordinary third floor suffused with natural light, offering a versatile space adaptable to your needs. The lower level presents a haven for relaxation and recreation with its unique basement featuring 9' ceilings and a phenomenal family room complete with an upgraded gas fireplace. Stay active in the dedicated workout area, pursue hobbies in the workshop, and store belongings effortlessly with ample additional storage space. Located in close proximity to school, Taylor park, and within walking distance to the Metra, this exceptional home offers unparalleled convenience without compromising on luxury or charm.
