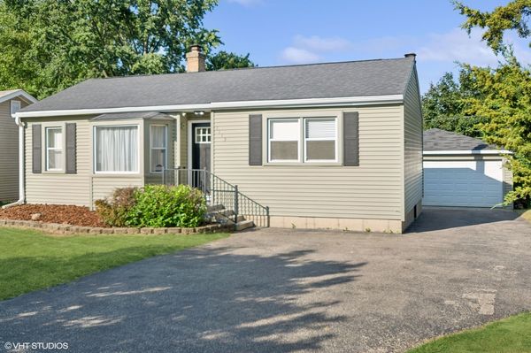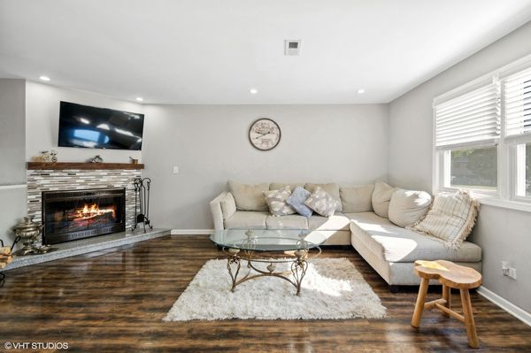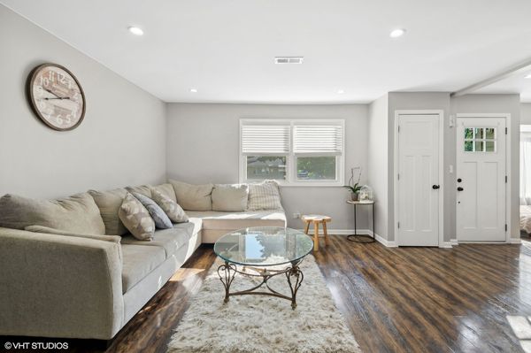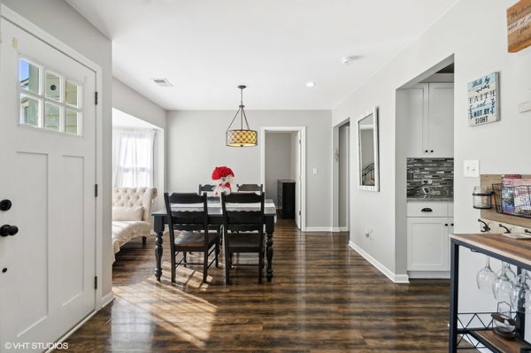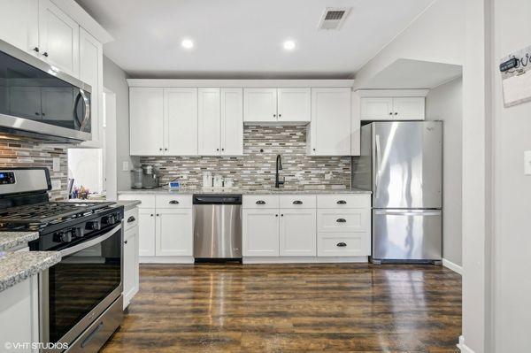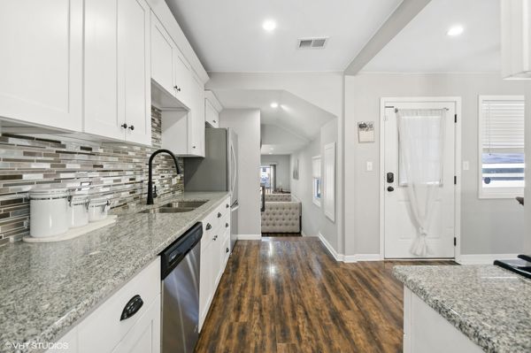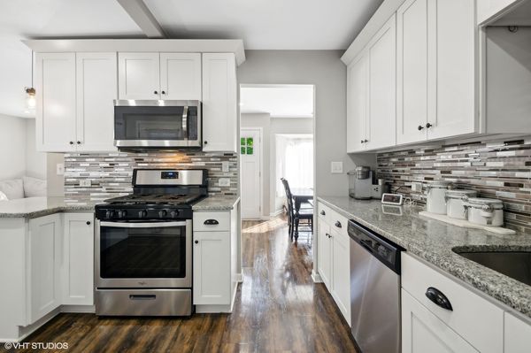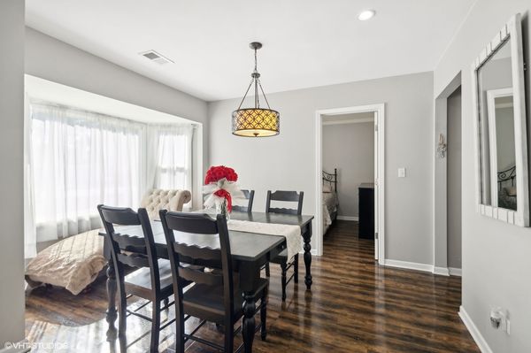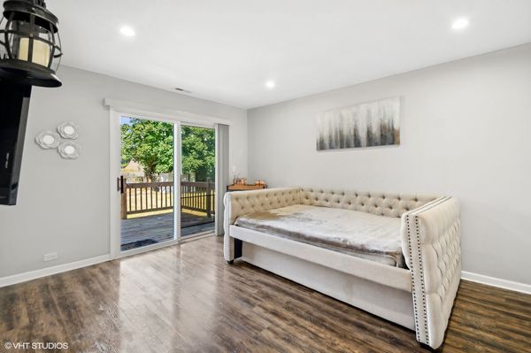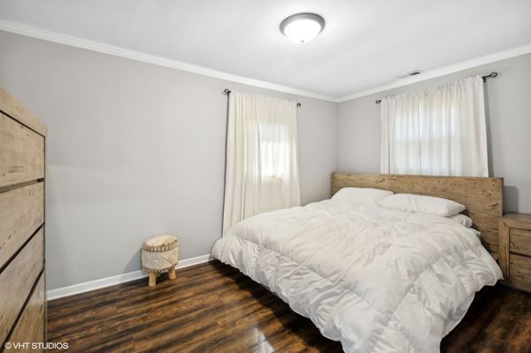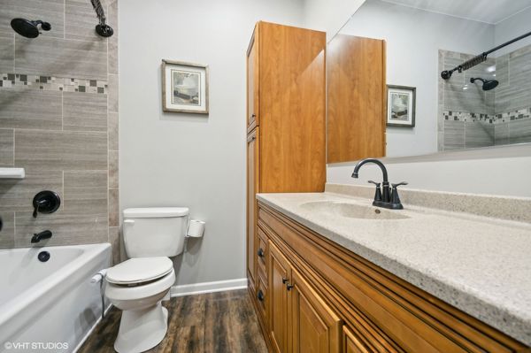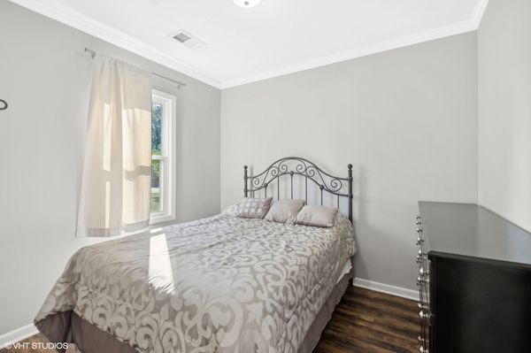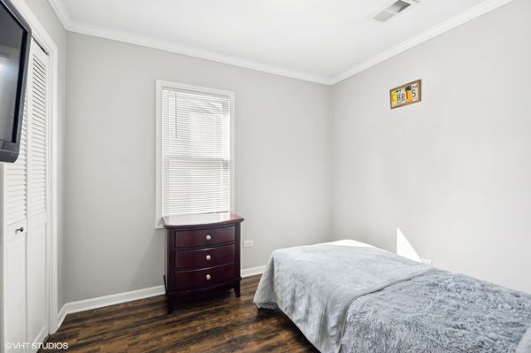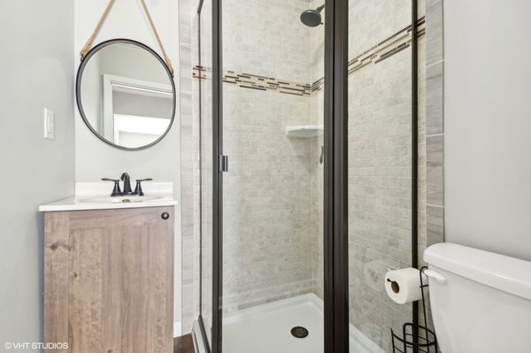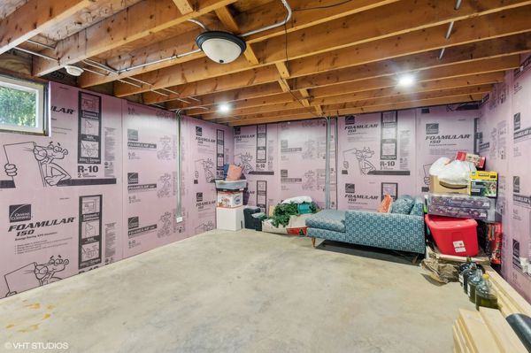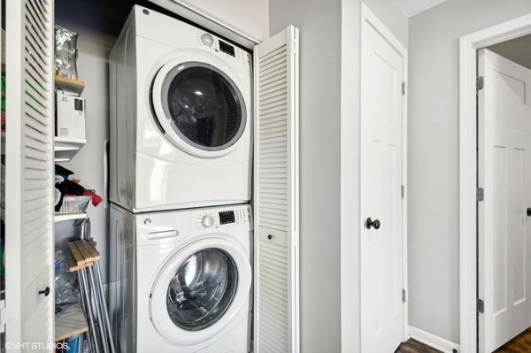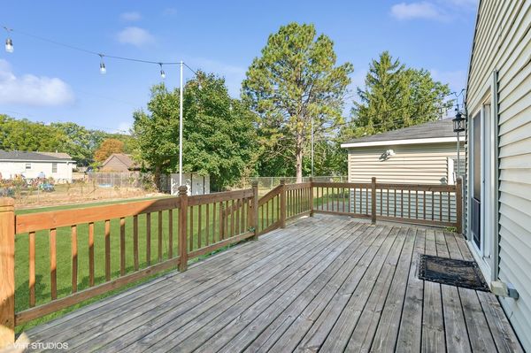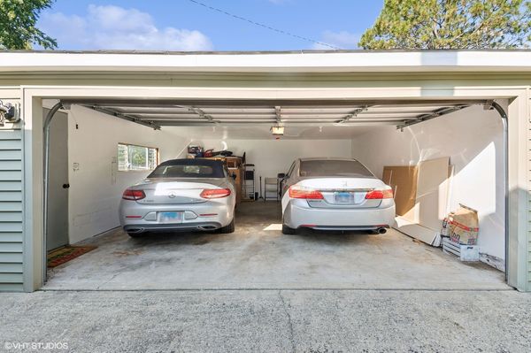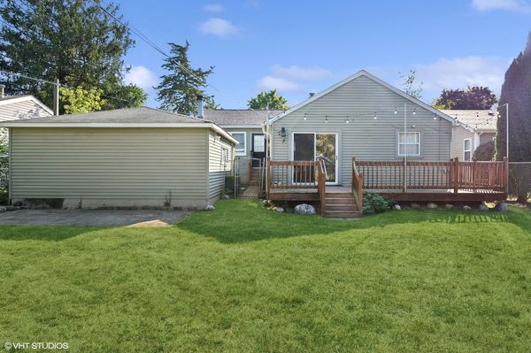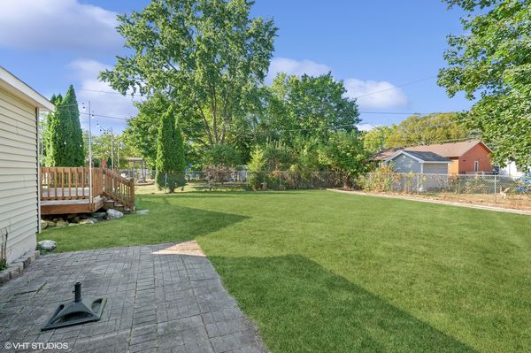1113 Ash Street
Lake In The Hills, IL
60156
About this home
Versatile and appealing this home is designed to offer easy living! An inviting entryway leads you to an abundance of space, highlighted by an open floor plan. The large living room showcases a corner woodburning fireplace for a relaxing focal point, plus recessed lighting. The open kitchen compliments today's design trends and features white cabinetry with lighting beneath, granite counters, stainless steel appliances and a beautiful tile backsplash. A fantastic, finished family room is 4 steps down from the kitchen and provides the potential for entertainment, recreation or work from home options. The private dining area offers the opportunity for entertaining large groups or intimate dinner parties and is enhanced by the charm of the bay window. The primary bedroom is generous in size, offering direct access to a private full bath. Both full baths have been tastefully updated plus one bath offers a convenient walk- in shower! More worry- free updates include roof, windows, insulation and deck - all in 2017. The ease of living continues with close proximity to Woods Creek Lake, with public beaches and many recreational activities including boating, fishing and ice fishing in winter! Call now to schedule a private viewing and let your story begin here!
