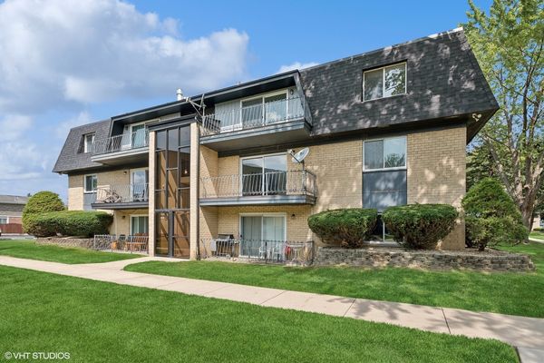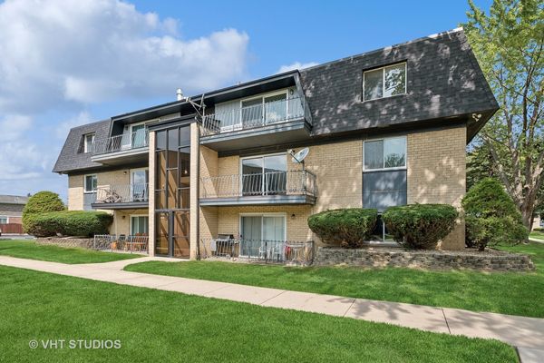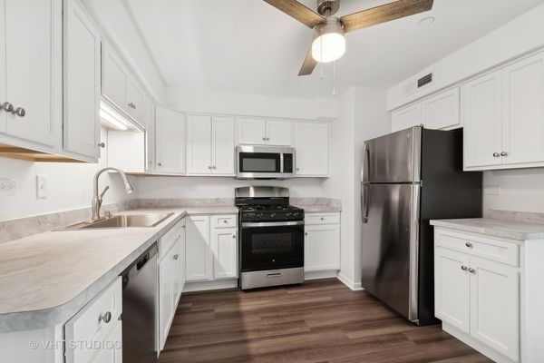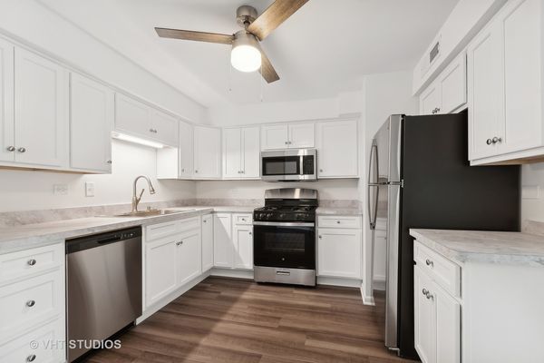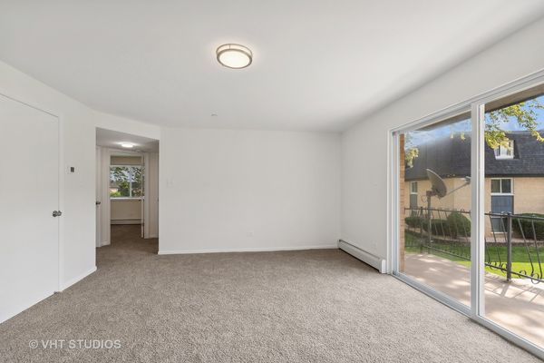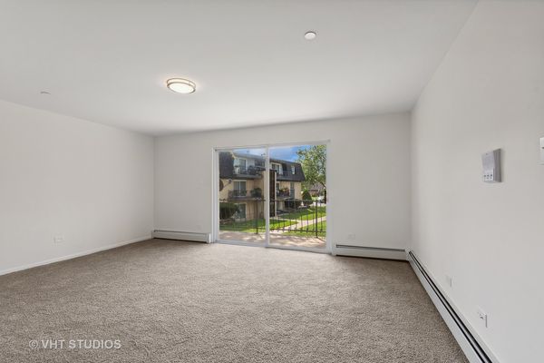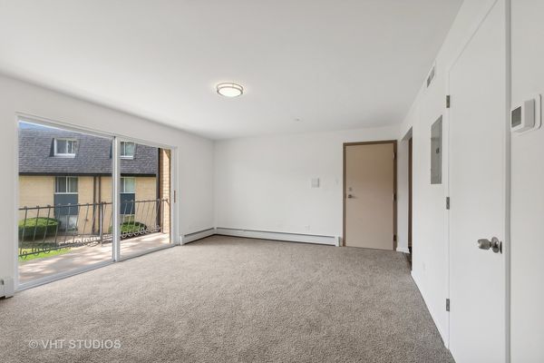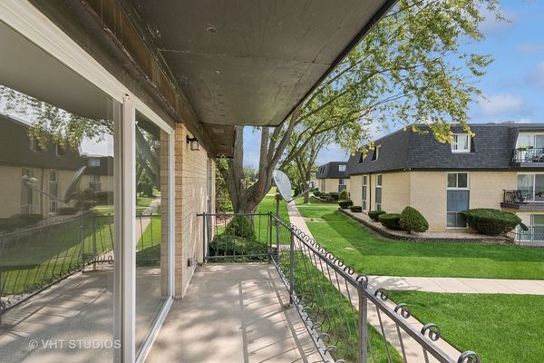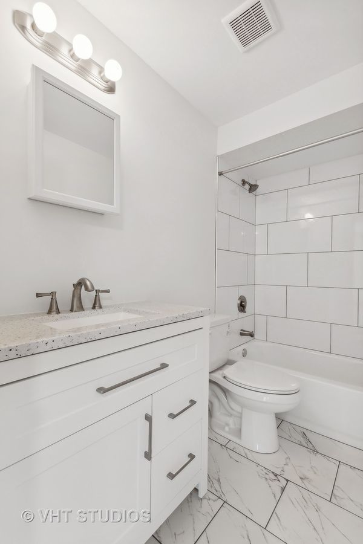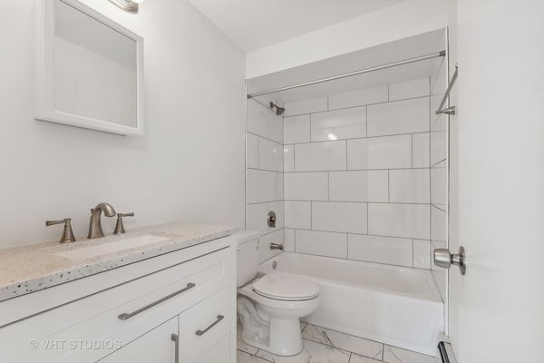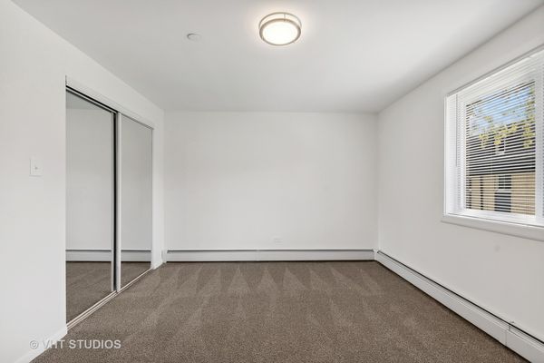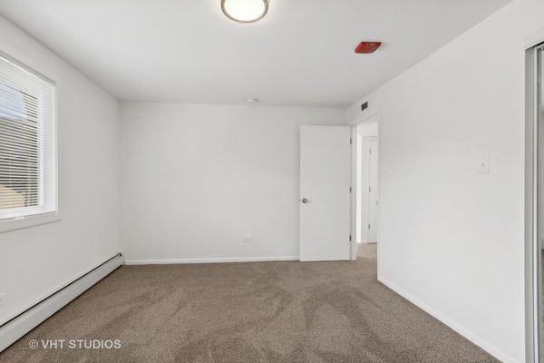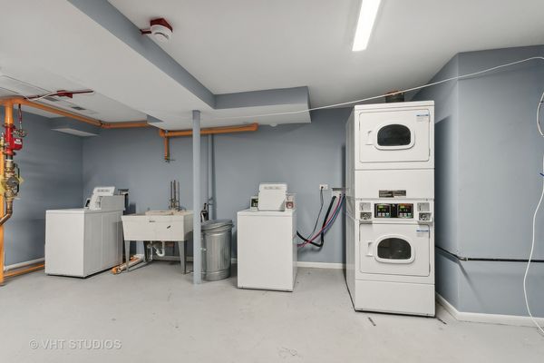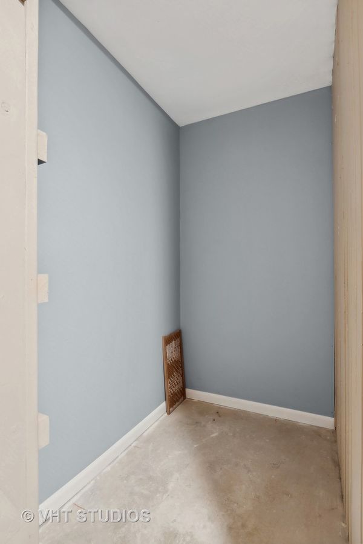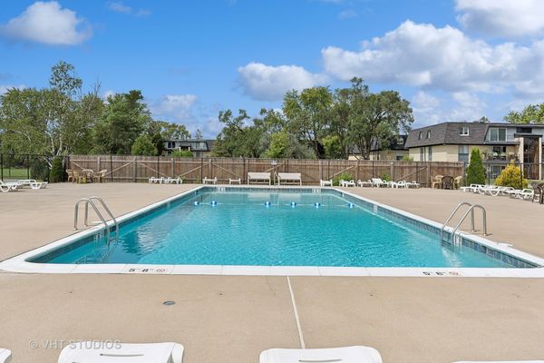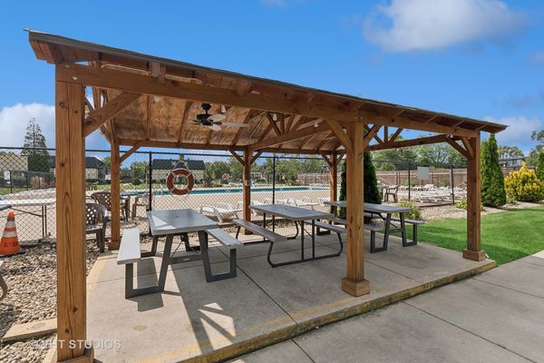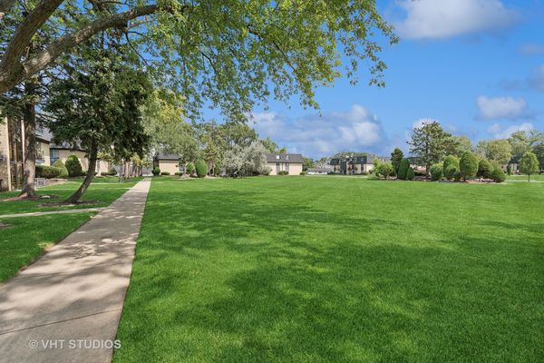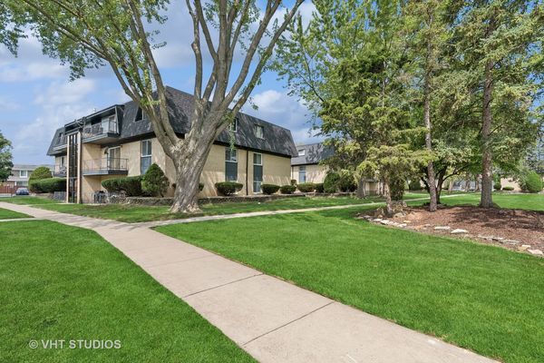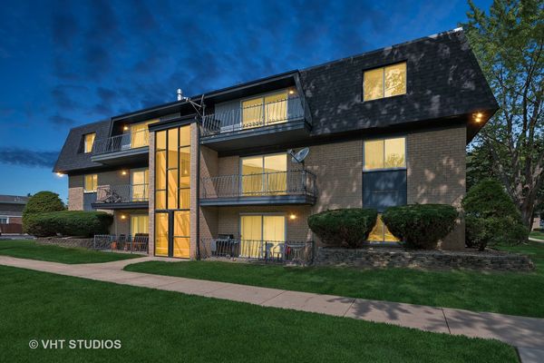11122 84th Avenue Unit 2A
Palos Hills, IL
60465
About this home
Totally remodeled and move-in ready 2nd floor condo! Enjoy maintenance-free living in this open and spacious 2-bedroom condo! The eat-in kitchen offers new stainless-steel appliances, sleek quiet-shut shaker cabinets, a lazy Susan cabinet for optimal organized storage, beautiful wide plank wood laminate floors and a second outside access. Enjoy a morning cup of coffee or a relaxing glass of wine on the large 16' x 5' balcony bringing in tons of natural light to the freshly carpeted and spacious living room. The bath is super clean, modern and updated. You will find plenty of closet space including hall closets, a large bedroom closet, and a double closet in the primary bedroom. The condo has new neutral carpeting and has been freshly painted throughout. The spacious laundry room is located on the first floor along with the convenient large storage unit just across the hall from the laundry room. This building has been updated to code and has a built-in fire sprinkler system. Gutted to the studs - Major improvements - New roof - and all of the heating baseboards and piping in the unit are brand new and are supplied by the new boiler in the laundry room. All plumbing and electrical in the unit is brand new. The air conditioning unit on the roof and the unit handler in the closet by the bath are brand new. It's like a new build! Everything in the unit is new and all work completed May/June 2024. Never been used by anyone! Welcome to a quiet, serene community with loads of professionally landscaped green spaces and a refreshing pool for your enjoyment. Low assessments include heat, water, gas, garbage, lawncare, common insurance, exterior maintenance, snow removal and of course the pool! Very close to Moraine Valley Community College and Stagg High School. Minutes from Metra. Easy access to Interstate 294. Loads of shopping, restaurants, parks and greenspaces!
