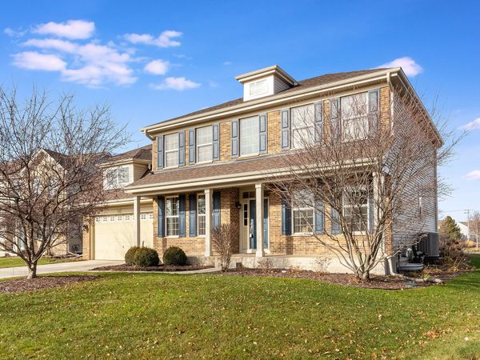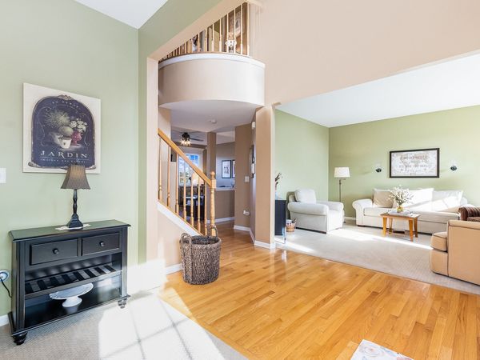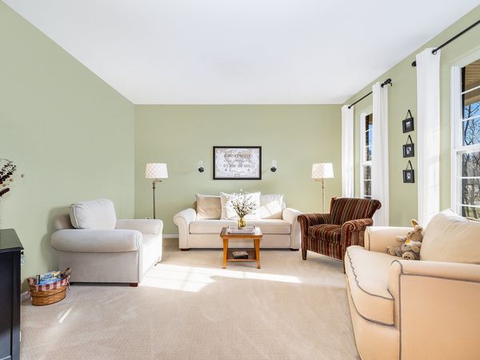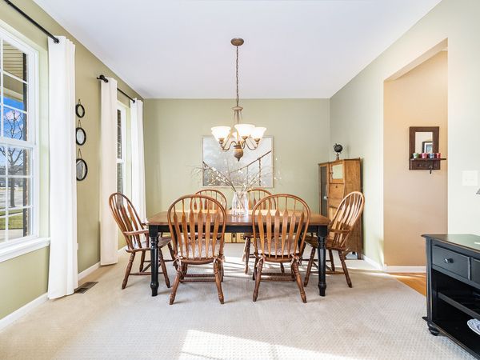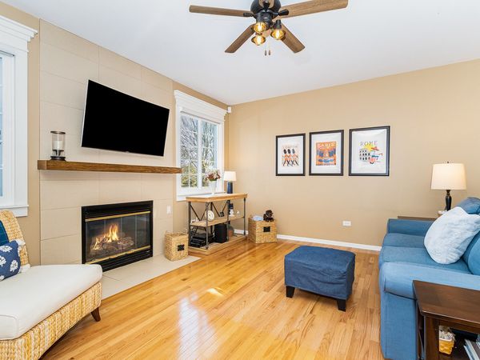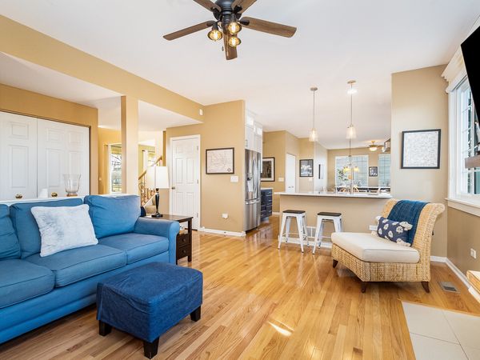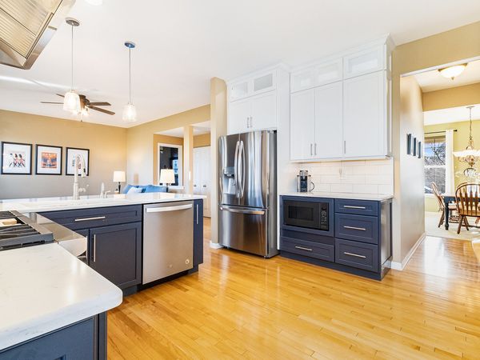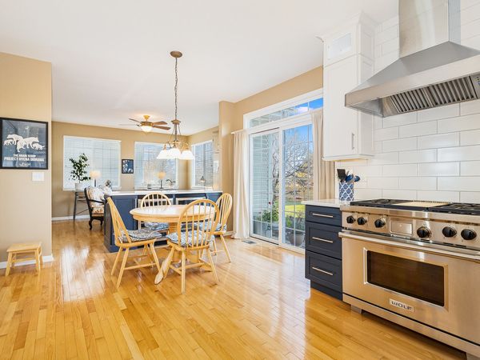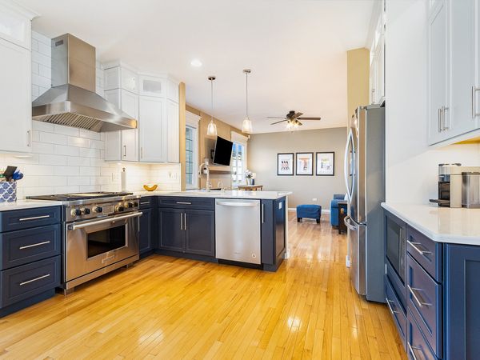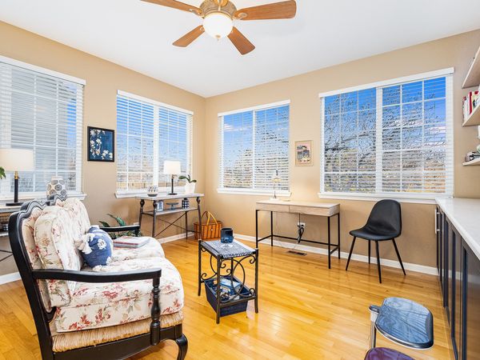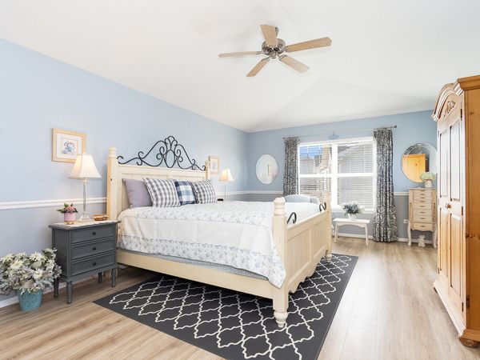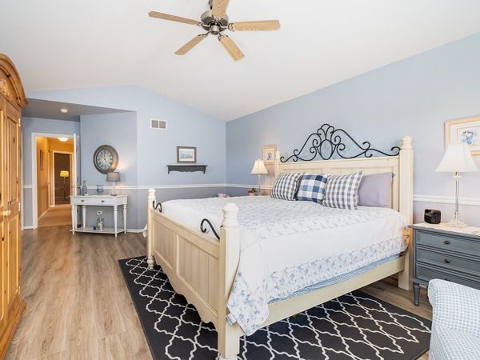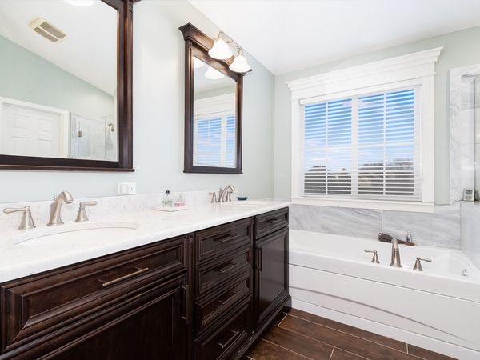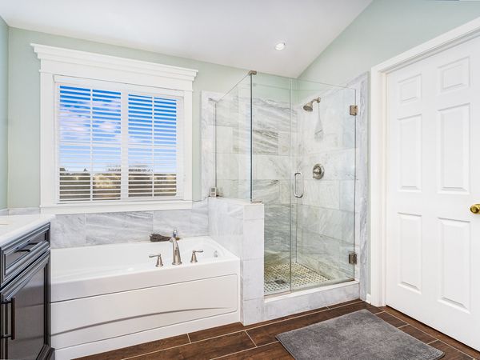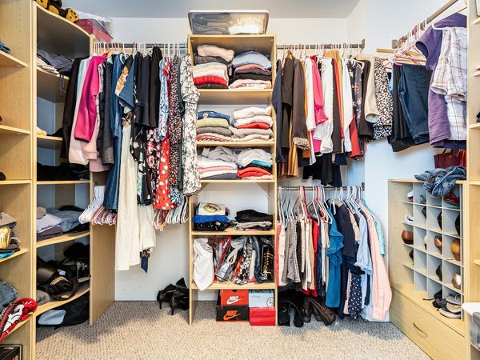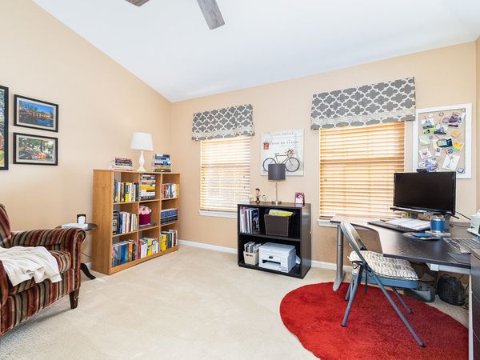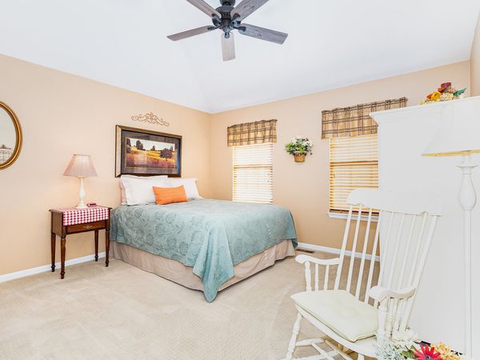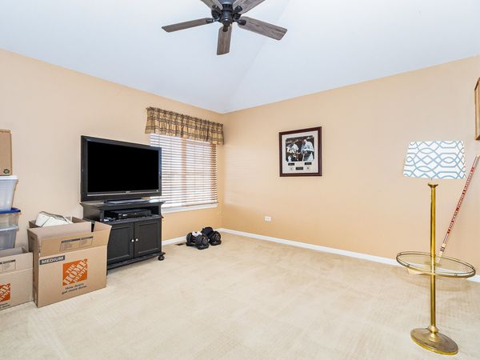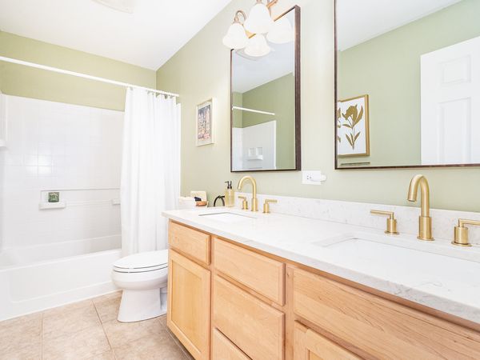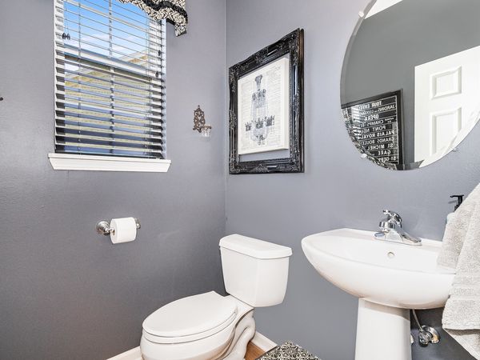1112 Northside Drive
Shorewood, IL
60431
About this home
Enjoy updates galore in this 4 bedroom Shorewood stunner with great curb appeal and inviting front porch! Sweeping two story foyer with formal living and dining rooms on either side of the entry. Gourmet kitchen fully renovated in 2018 including all new cabinets, quartz countertops, two built in wine refrigerators, and high end Wolf duel-fuel oven/range. Kitchen is flanked on side by bright and airy sunroom and the other by cozy family room. Hardwoods throughout main level in excellent condition. Fireplace mantel, surround, and windows in family room all updated in 2019. Main floor laundry. Upstairs you will find generously sized bedrooms with vaulted ceilings and ceiling fans in each room (all replaced in 2021). The primary ensuite bathroom underwent a luxury makeover in 2017 to include all glass shower surround, custom vanity, marble wall tile, and heated floors. Outside you will find a brick paver patio with custom pergola and built in fire pit overlooking a pond. No backyard neighbors! Additional updates/upgrades include: 220v/30 amp EV outlet in garage, whole home water softener 2015, irrigation system 2019, Roof including gutters, soffits, and facia replaced 2023, Exterior trim wrapped maintenance free 2023, Hall bath vanity replaced 2023, A/C replaced 2023. Home warranty included.
