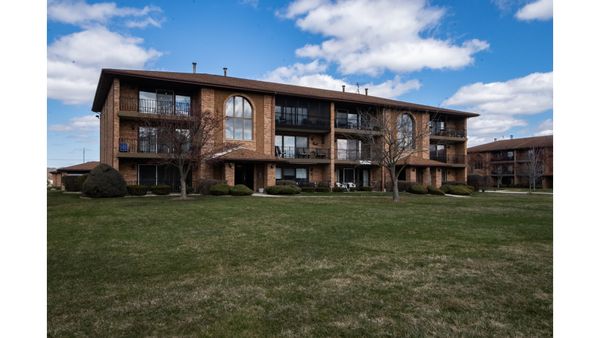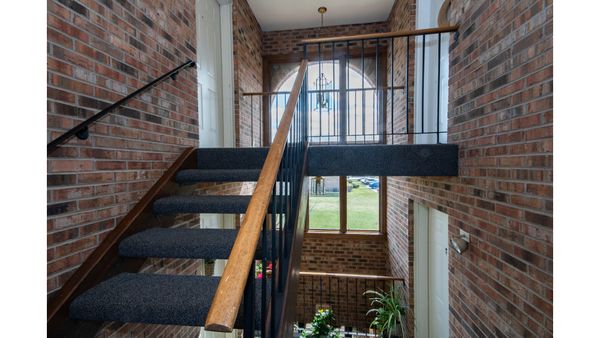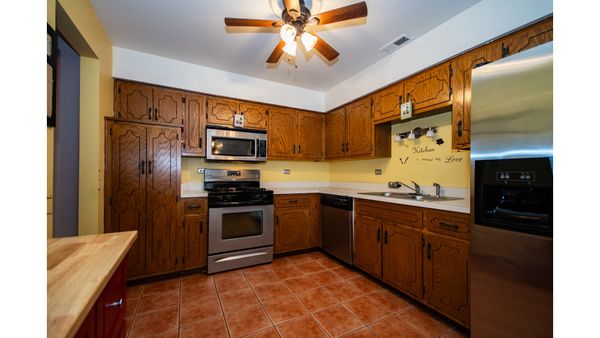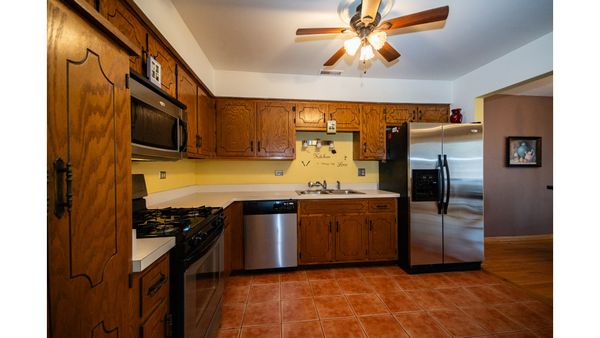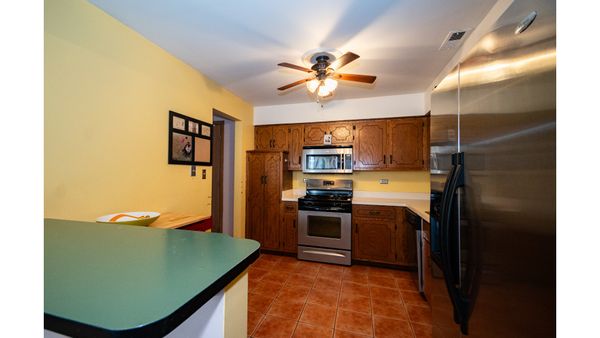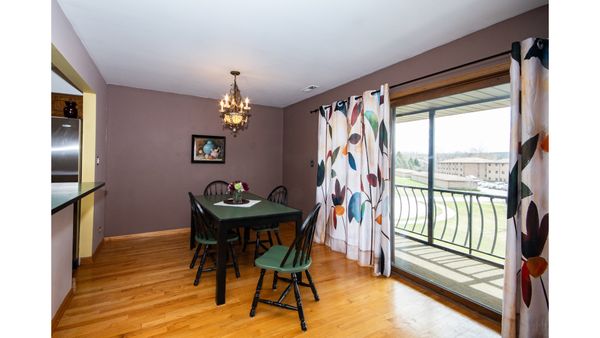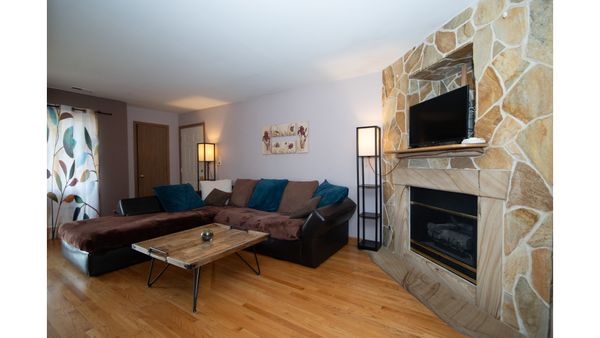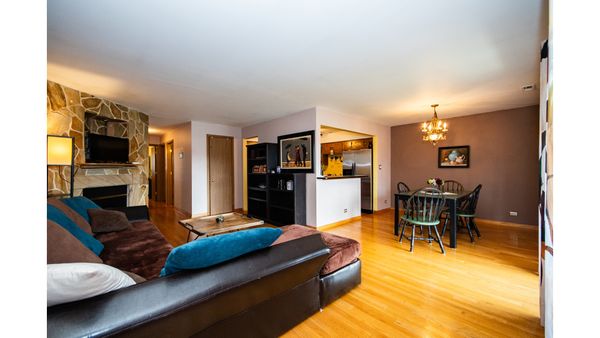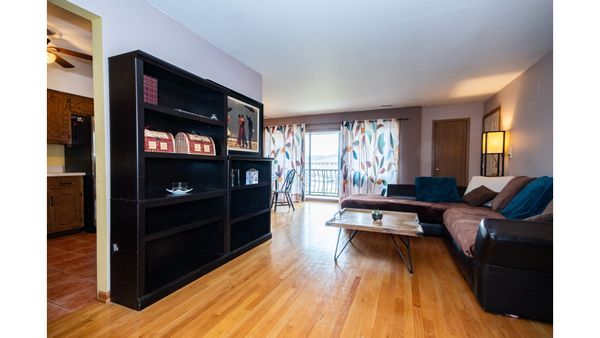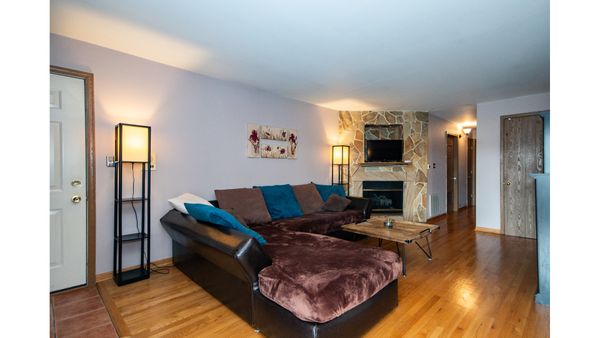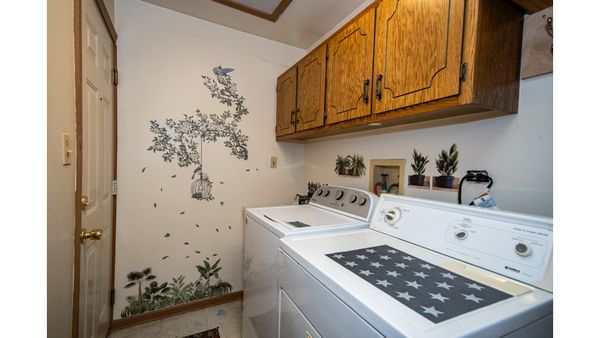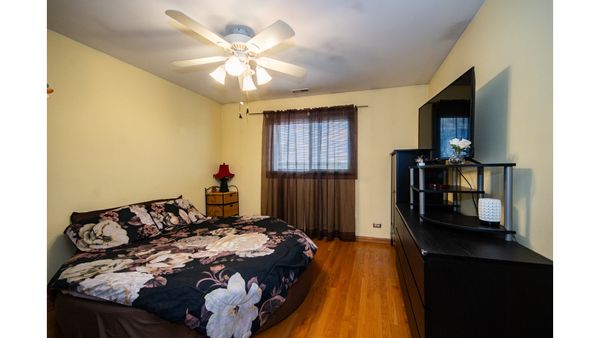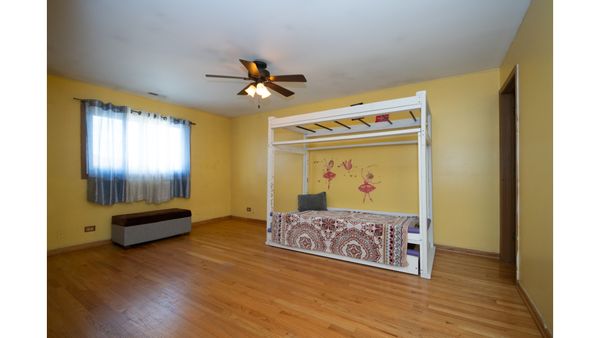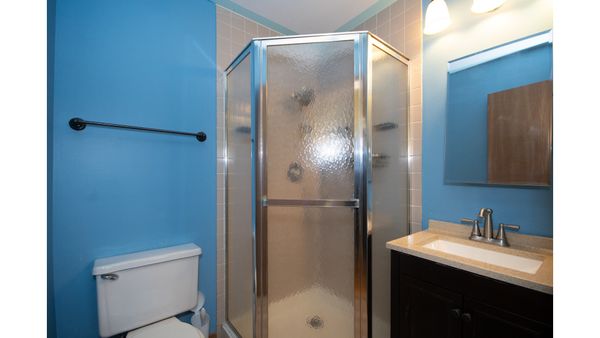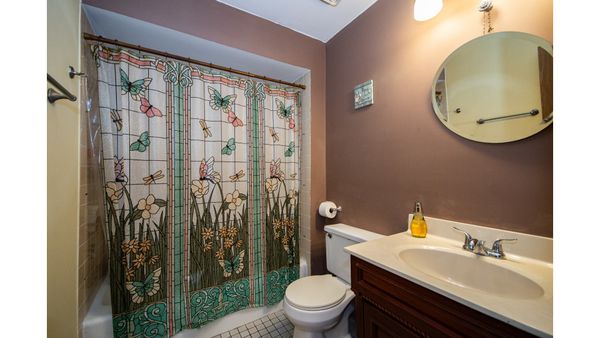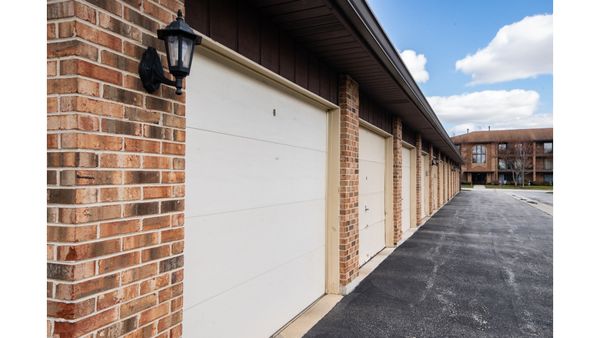11110 S Heritage Drive Unit 3C
Palos Hills, IL
60465
About this home
Welcome to 11110 S Heritage Dr. Apt 3C, Palos Hills, IL 60465 Cozy & Charming Condo 2 Beds 2 Baths in a Highly Sought out Community! Bring your upgrade ideas! Seller willing to provide Cosmetic Credit to Complete Upgrades in which they couldn't complete, but below upgrades are truly the real investment, but note WE are flexible for the right buyer! Notes worth the value! Mechanical Upgrades: 1. Windows: All windows have been replaced with new, energy-efficient ones that promote better insulation and reduce energy costs. 2. HVAC system: A new HVAC system has been installed ensuring reliable and efficient heating, ventilation, and air conditioning, thereby ensuring optimal home comfort regardless of the season. 3. Balcony: The property comes with a newly renovated balcony adorned with a screened-in privacy feature, perfect for outdoor entertaining or simply enjoying a peaceful moment in seclusion. Nestled in a peaceful neighborhood yet not too far from local amenities, this property offers the best of both worlds. Don't miss out on this great opportunity! If this sounds like your new home, do get in touch, and let's schedule a viewing!
