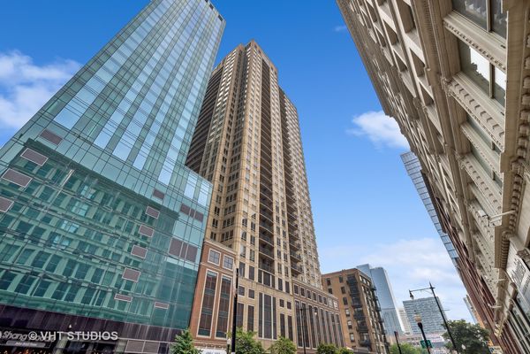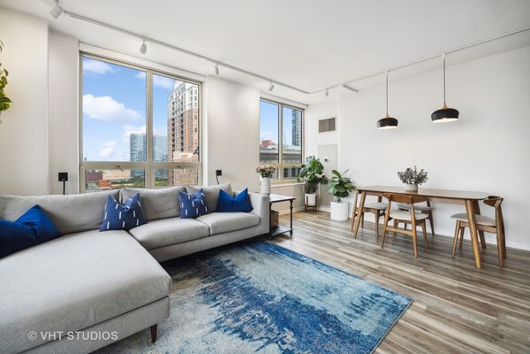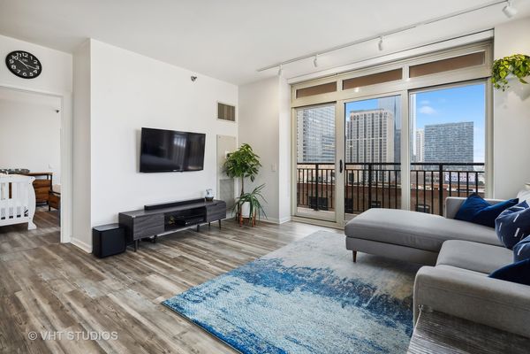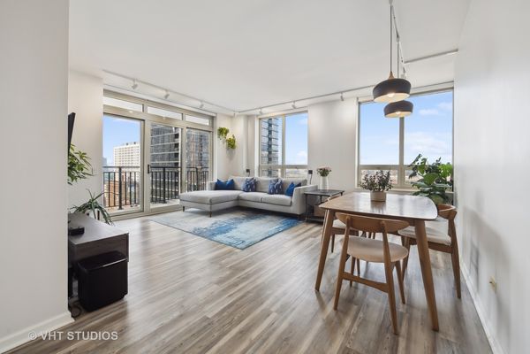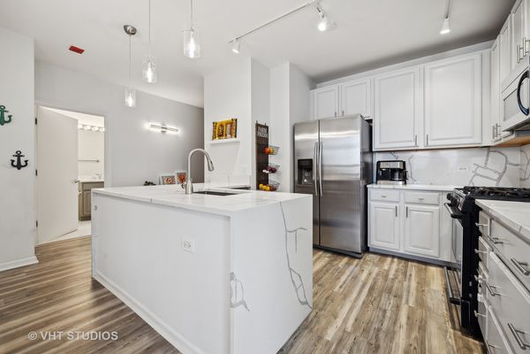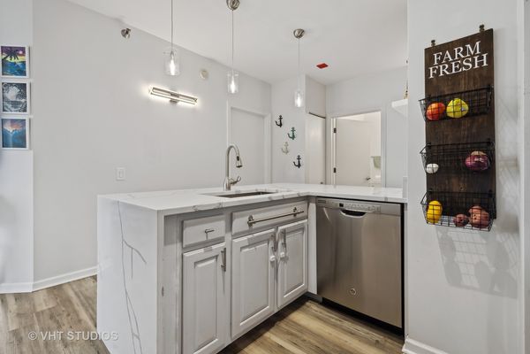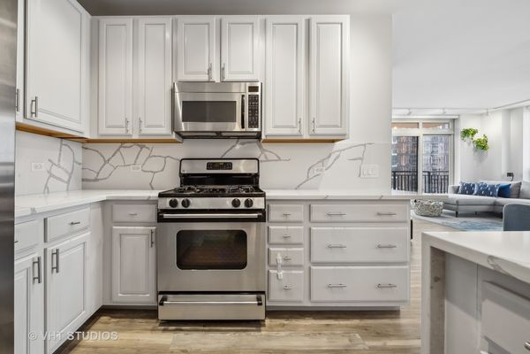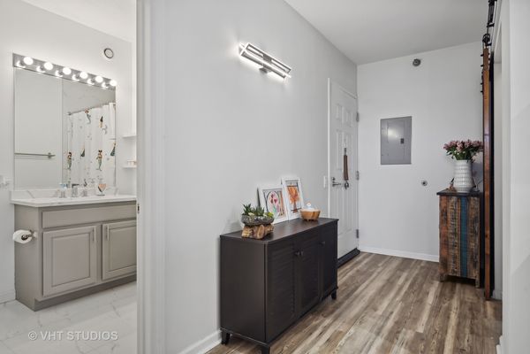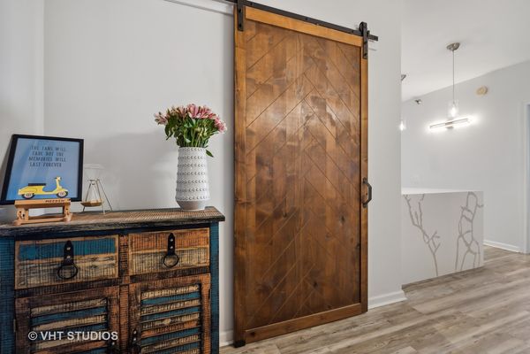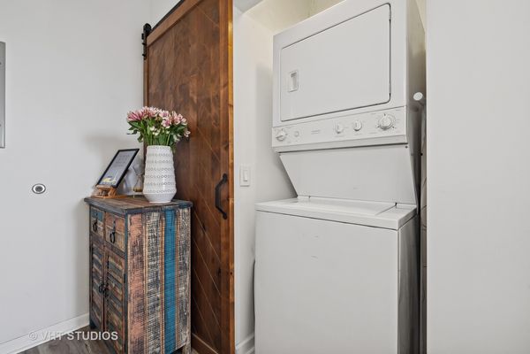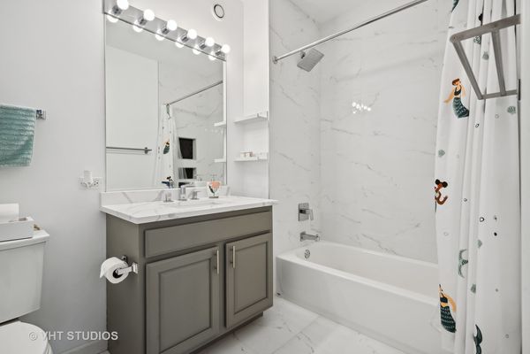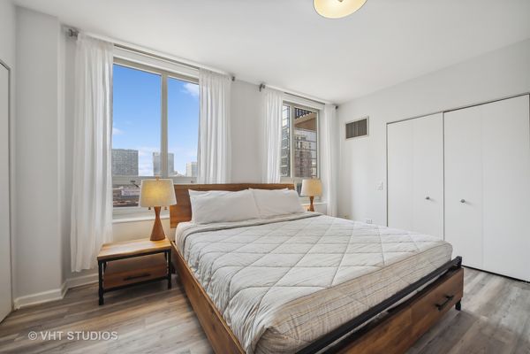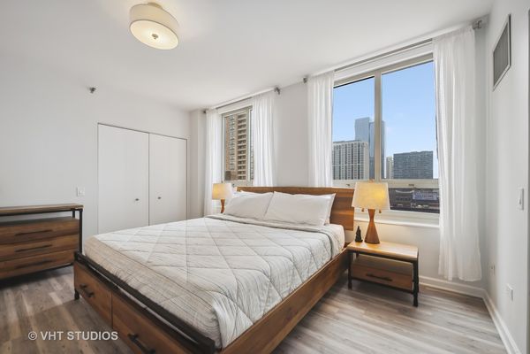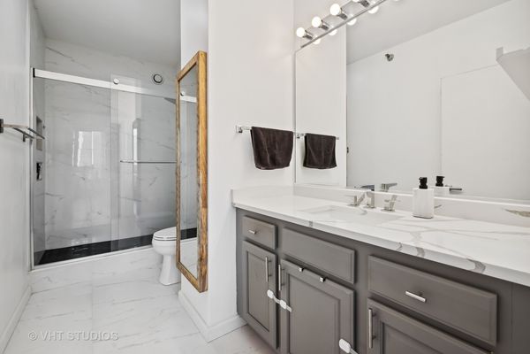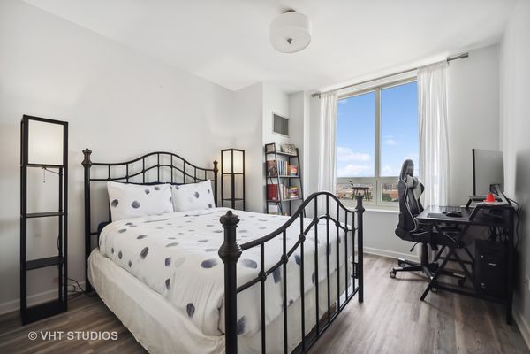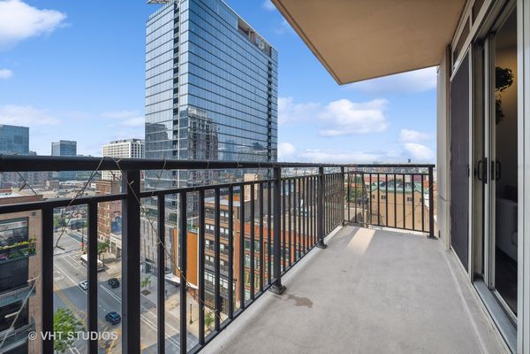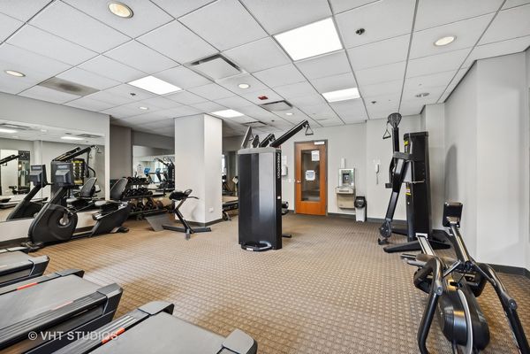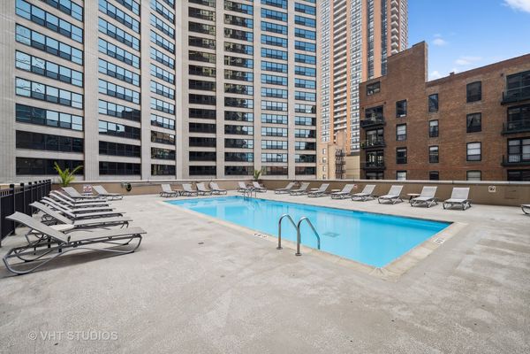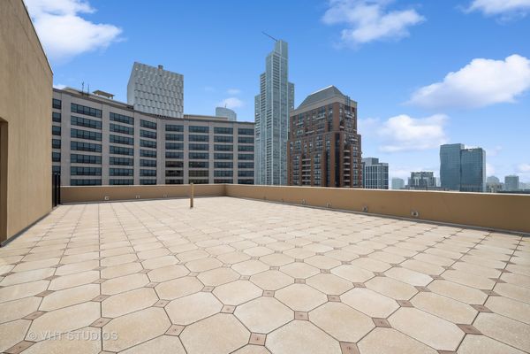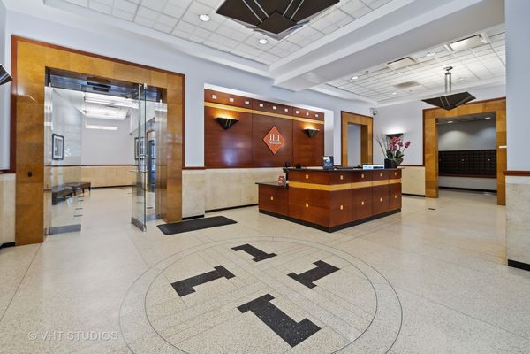1111 S Wabash Avenue Unit 1211
Chicago, IL
60605
About this home
This stunning 2-bedroom, 2-bath condo is situated in the sought-after South Loop neighborhood of Chicago. With its southwest-facing corner location, you'll be treated to magnificent sunsets and plenty of natural sunlight throughout the day. This condo has received recent upgrades, including a living room lighting and customized Elfa Closet system in 2018, a Nest thermostat in 2019, and new window treatments/roller shades in 2020. The bedrooms have also been upgraded from carpet to premium vinyl flooring, and both the bathrooms and kitchen were completely renovated from floor to ceiling in late 2022. The location of this home is truly exceptional, offering easy access to the lakefront, park, and a dog park for outdoor enjoyment. Plus, you'll find a wide range of amenities within walking distance, including restaurants, shopping, entertainment venues, fitness centers, and a Trader Joe's grocery store. For those who love to explore the city, this property provides convenient access to Lake Shore Drive and the Museum campus, which is home to the Shedd Aquarium, Field Museum, and Adler Planetarium. The building itself offers an array of amenities, such as 24-hour door staff, an outdoor pool, a rooftop deck, an exercise room, a business center, dry-cleaning service, on-site management, and maintenance staff. Multiple bus stops, Divvy Stations, and the Roosevelt CTA stop (serving the Red, Green & Orange Lines) are all nearby. This home is within the highly-rated South Loop Elementary district. One garage parking spot available for an additional $25, 000. Plus, pet owners will be delighted to know that pets are welcome!
