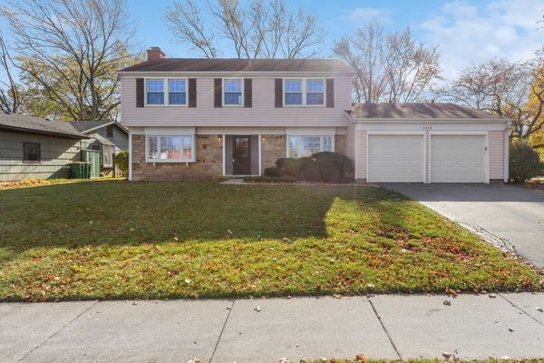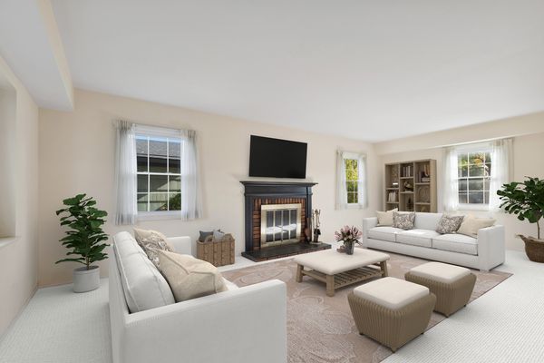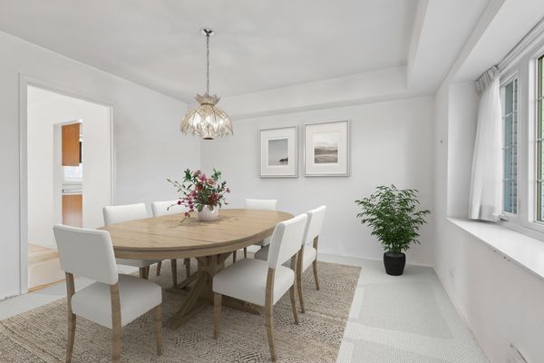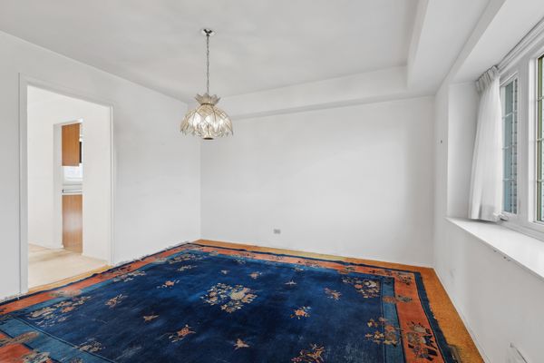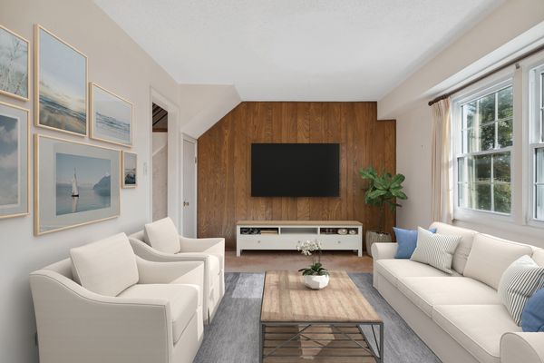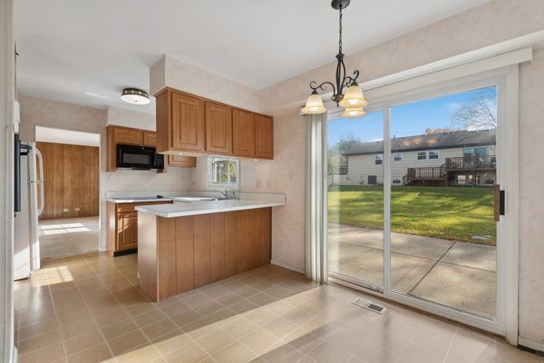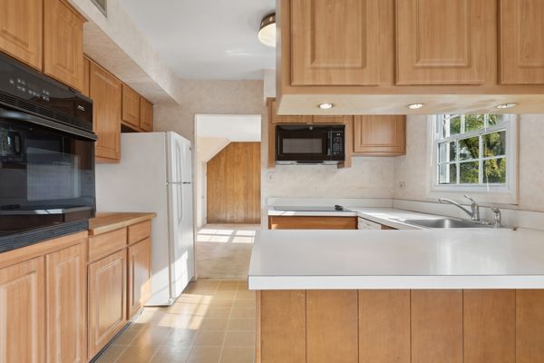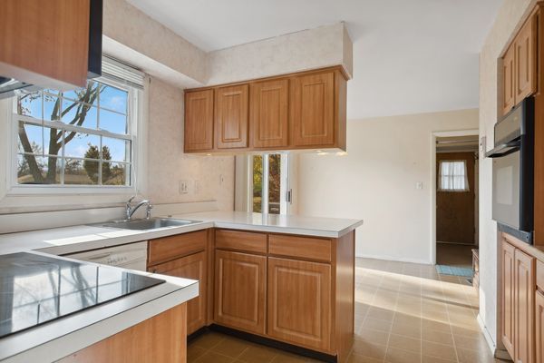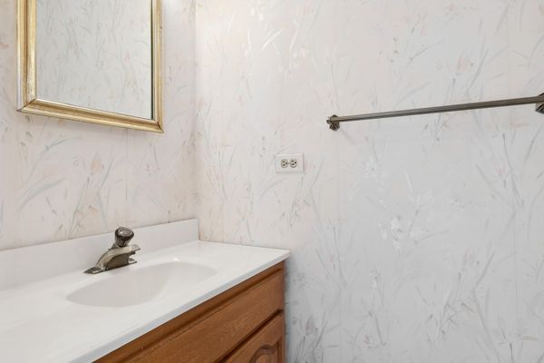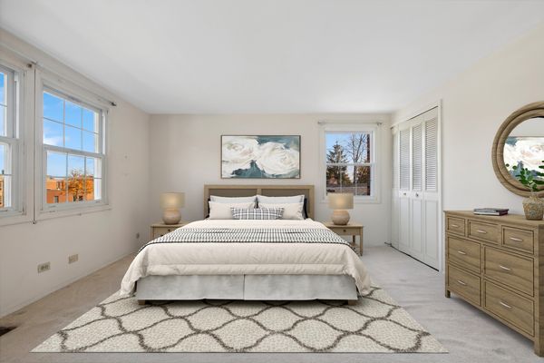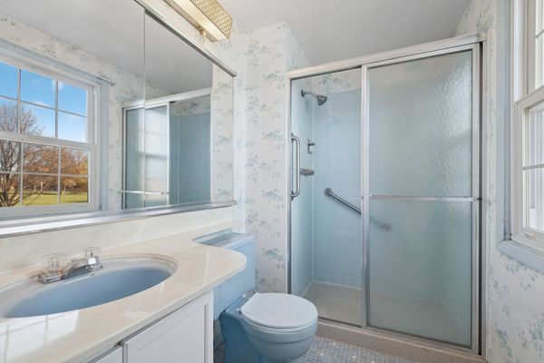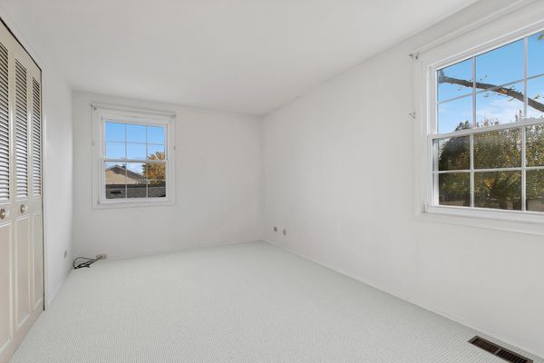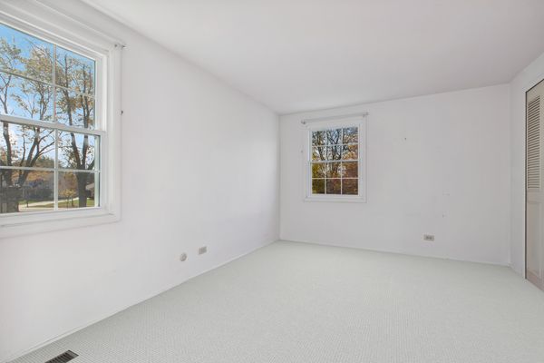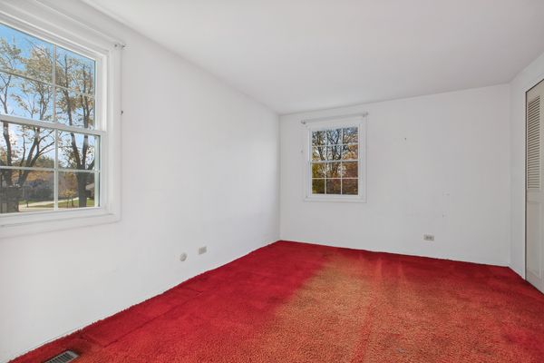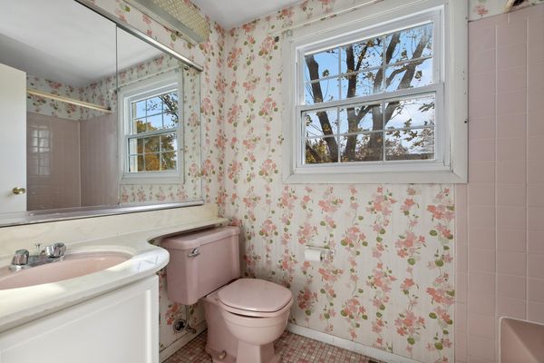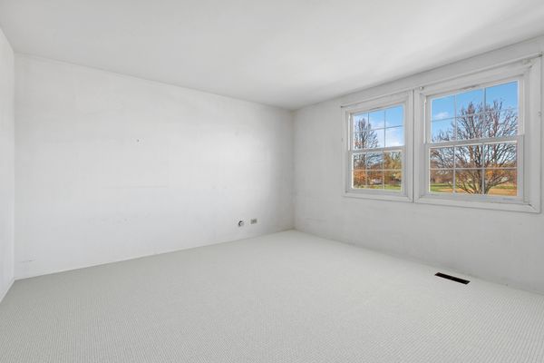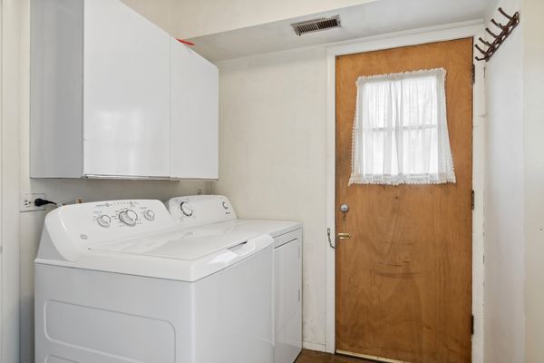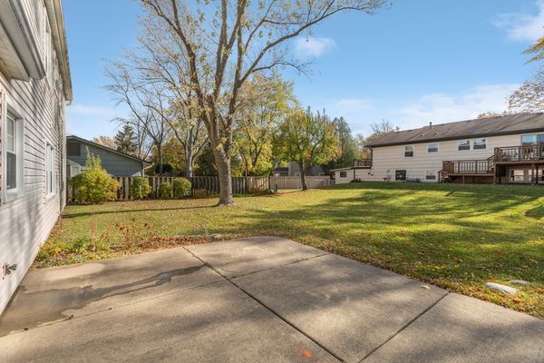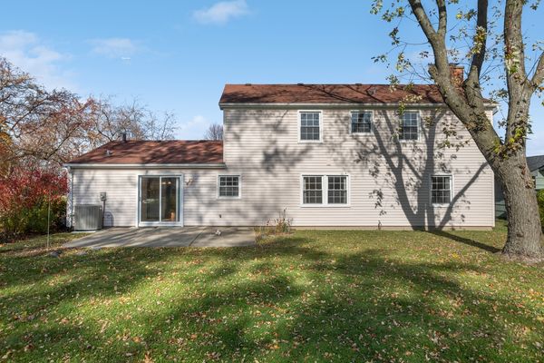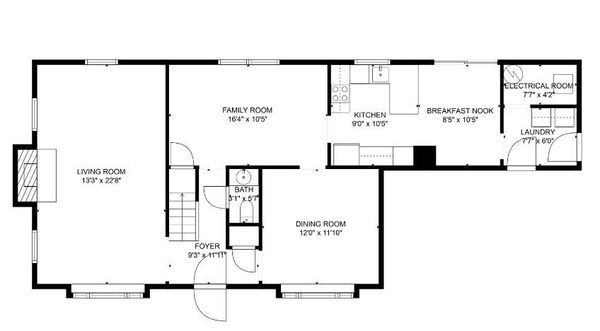1111 Plum Grove Circle
Buffalo Grove, IL
60089
About this home
Embrace the exciting prospect of transforming this hidden gem into a stunning masterpiece! Offering an unbeatable location, this charming home is just minutes from award-winning schools, shopping, dining, entertainment, parks, playgrounds, trails, expressways, golf, baseball fields, soccer fields, and SO MUCH MORE! As you arrive, instantly notice the home's beautiful curb appeal. The interior overflows with natural light and offers endless potential. The spacious living room features a cozy wood burning fireplace for those cold wintry nights. The formal dining area flows effortlessly into the sun-drenched family room and leads directly into the kitchen. Overall, the perfect layout for entertaining guests! The kitchen features an abundance of cabinets, a brand new cooktop & microwave, under cabinet lighting, a breakfast bar and an eating area with a sliding glass door to the backyard. Completing the main level is a laundry room and a half bath. Upstairs you will find 4 spacious bedrooms, including the master with his-and-hers closets and a private en suite bathroom. The second level has a second full bathroom as well. This lovely home also boasts a large 2-car attached garage and has an exceptional backyard with a patio and endless green space. The ideal place for relaxing, hosting outdoor events, BBQs, you name it! Updates include: brand new furnace, humidifier, AC & smart thermostat (2023), washer (2023), cooktop & microwave (2023). Nestled in a truly INCREDIBLE location, this fantastic opportunity is one you don't want to miss!
