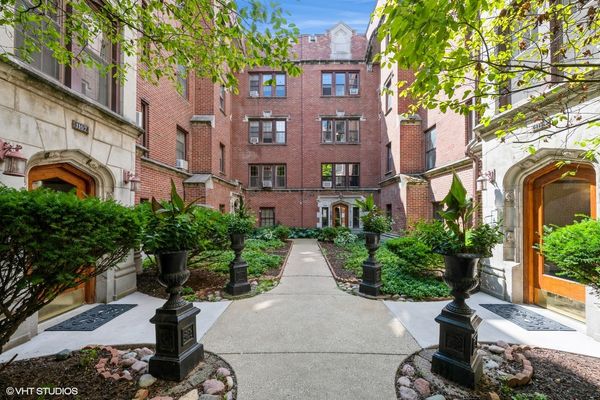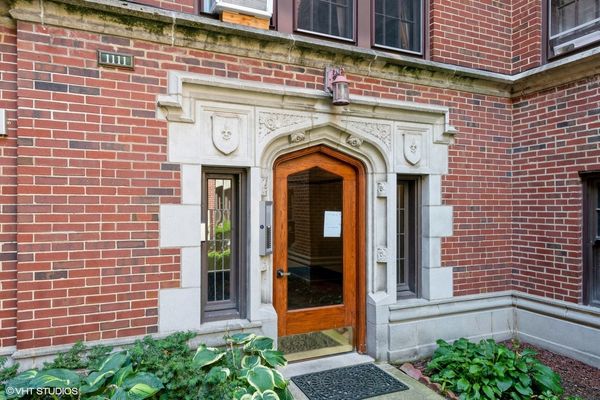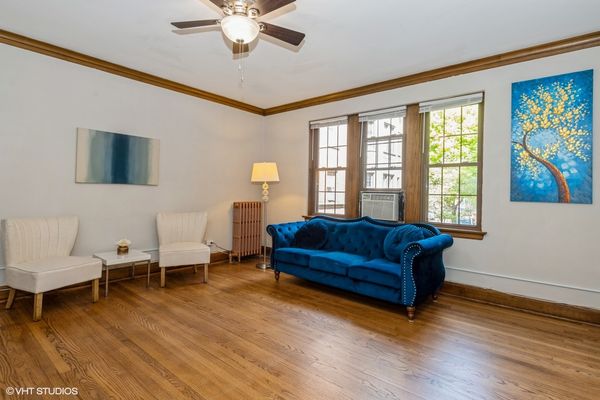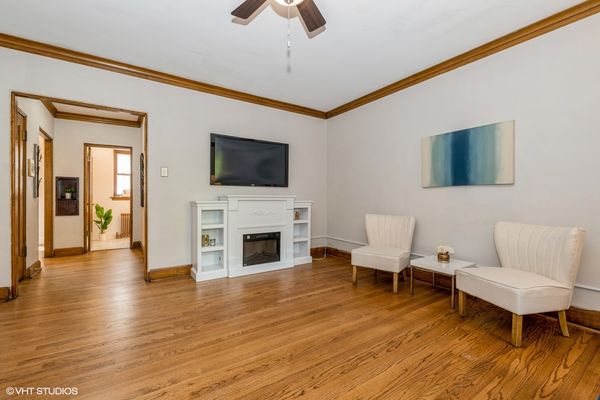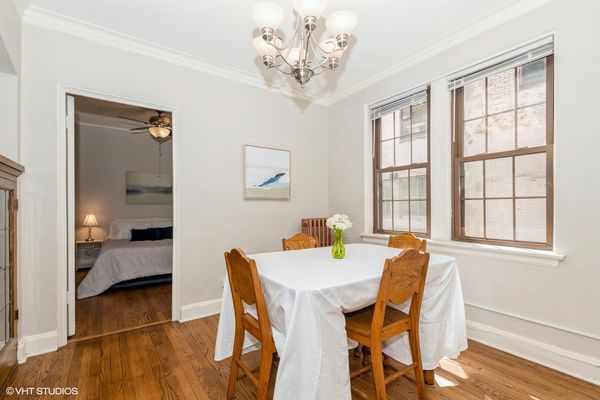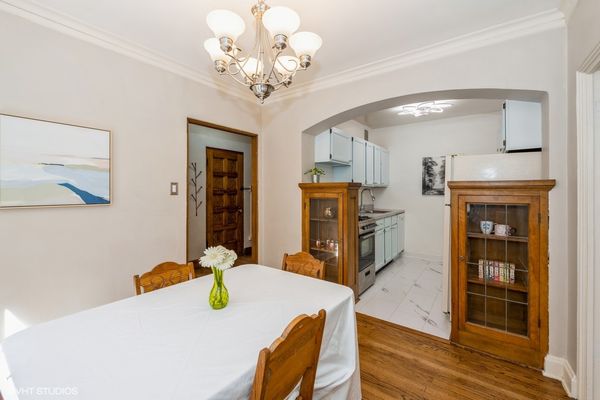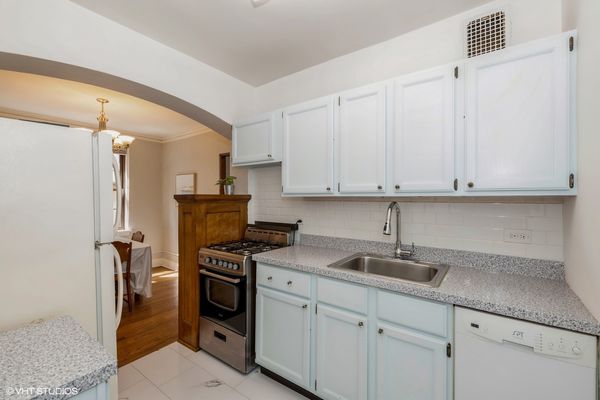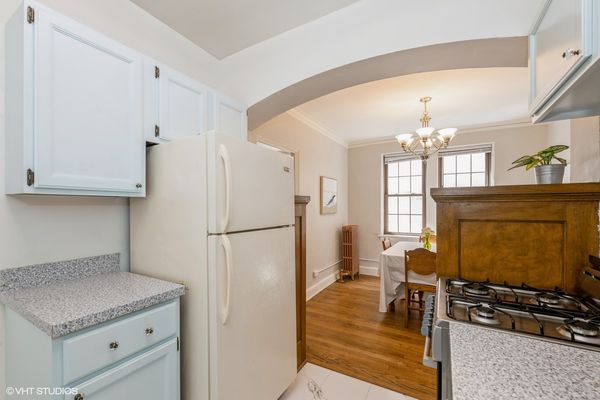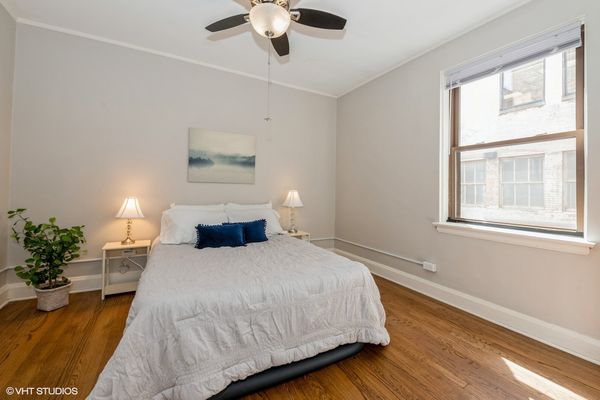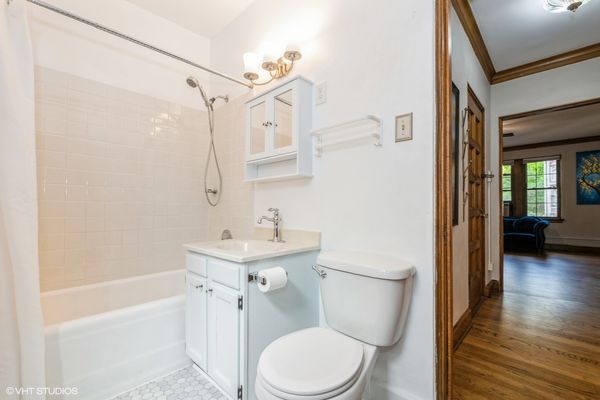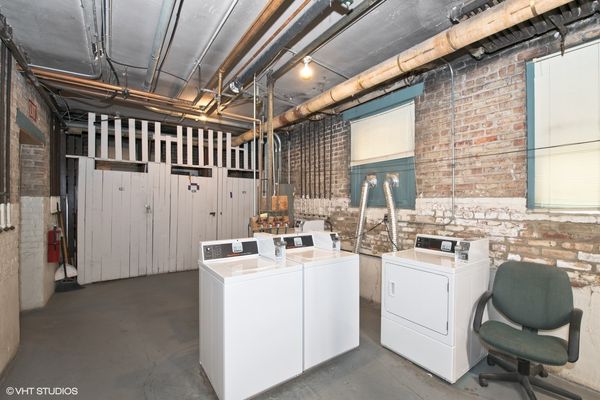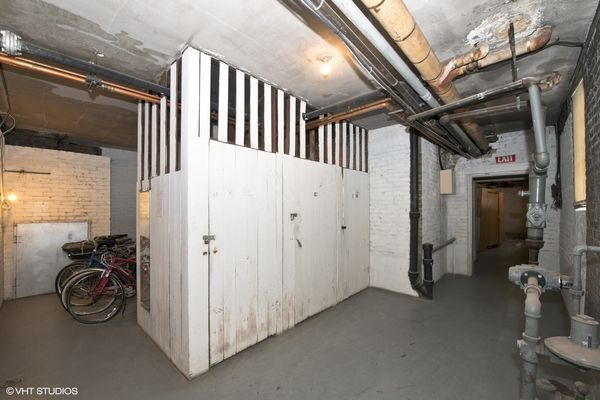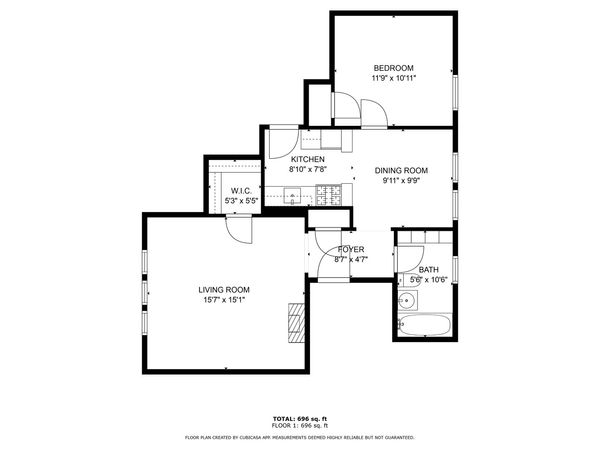1111 Holley Court Unit 115
Oak Park, IL
60301
About this home
** Multiple Offers Received. Highest and Best Called For.** Oversized one-bedroom condo in a fantastic, heart-of-Oak Park location beckons! Enter the charming courtyard with outdoor seating into a clean and bright lobby and up to this first-floor unit. Be welcomed into the foyer and appreciate the soaring ceilings, gleaming hardwood floors, and large, handy coat closet. The massive living room has loads of space, enough for multiple conversation areas, and features tall, bright windows, as well as a huge walk in closet! The charming, bright dining room is perfect for dinner parties and has gorgeous built ins. The smartly designed kitchen is a delight to cook in with gas range and oven and even a dishwasher! It was completely refreshed in 2024 with new tile backsplash, new luxury vinyl flooring, new faucet, and refinished cabinets. The spacious, sunlit bedroom has another great closet! The extra large bathroom features a beautiful wall of period built-in cabinetry for even more storage and was rehauled in 2024 with new tile floor, new mirror, new lighting and newly reglazed vintage tub. Laundry is right down a short flight of stairs along with a dedicated storage unit. 24/7 parking in the village garage right next door and public transport a quick jaunt away make for easy commuting. All this in a lovely, well-maintained building in the center of everything Oak Park has to offer - movies, restaurants, coffee, ice cream, shopping, groceries, parks, Green Line, Metra, and more at your doorstep! This is the one you've been waiting for--welcome home!
