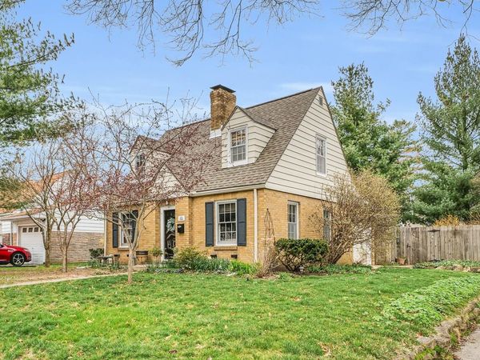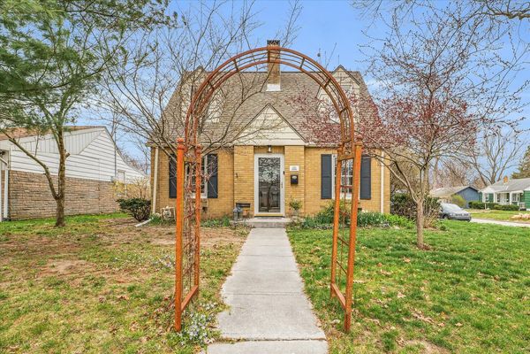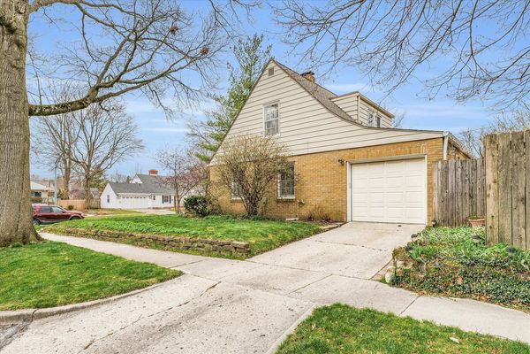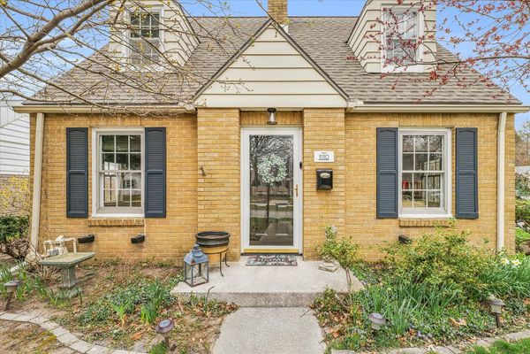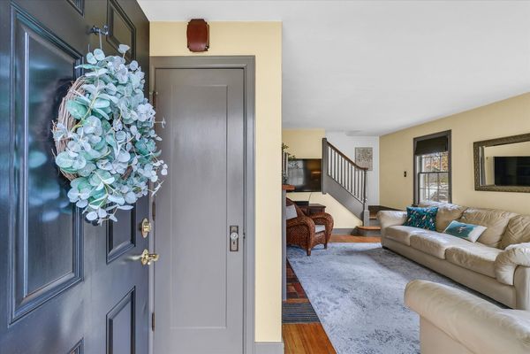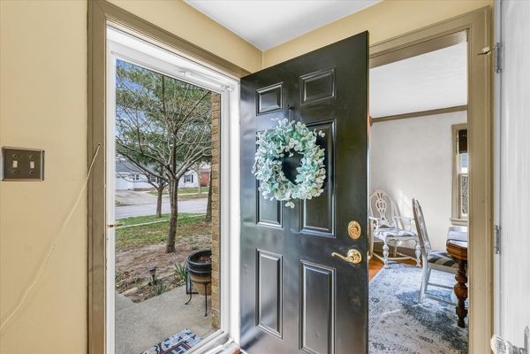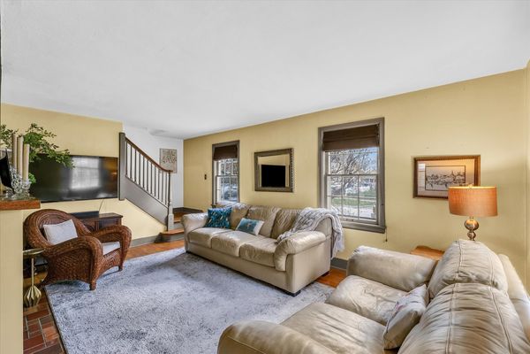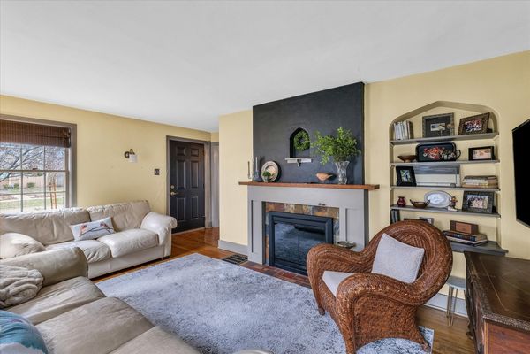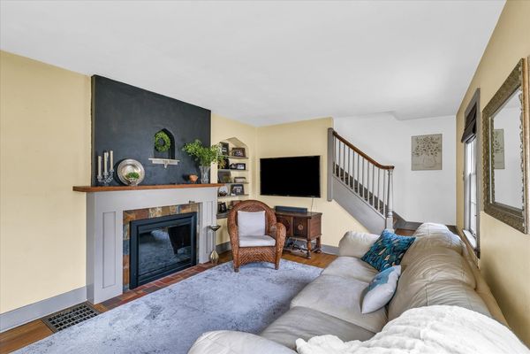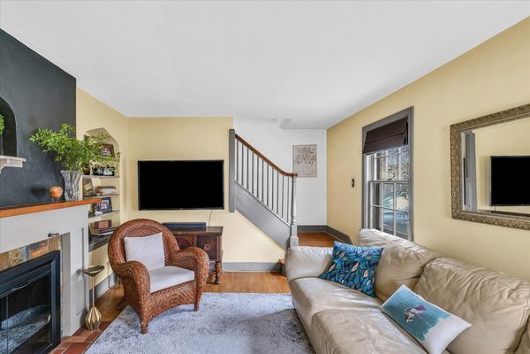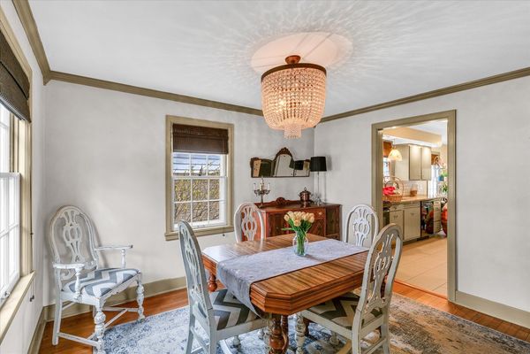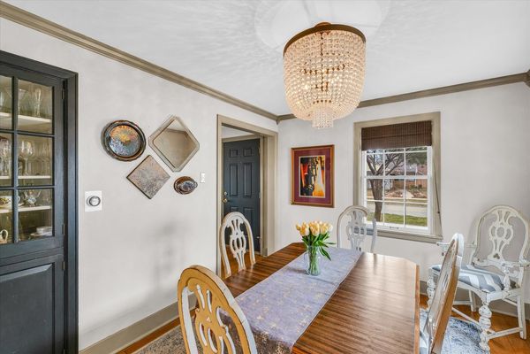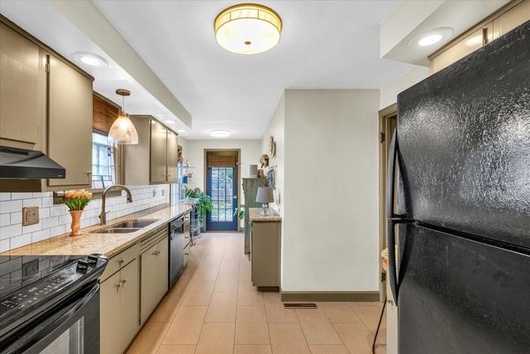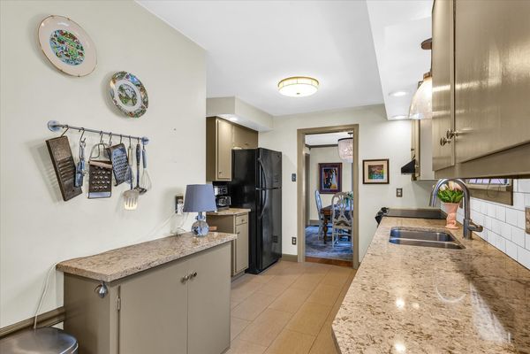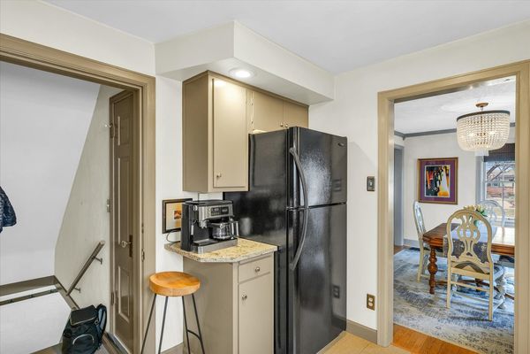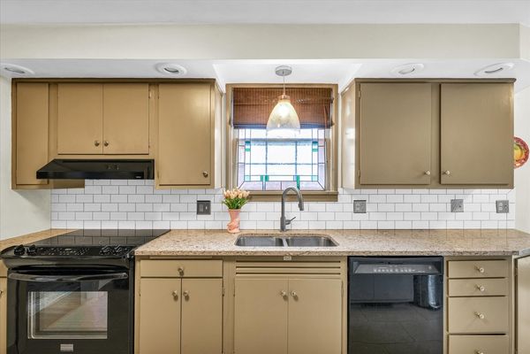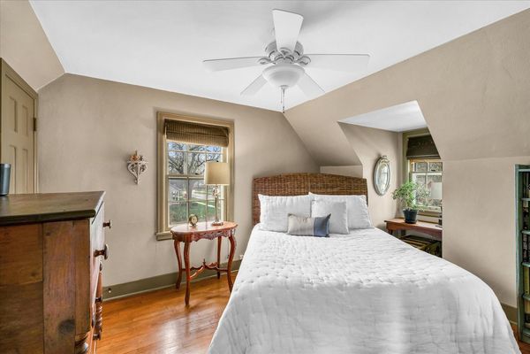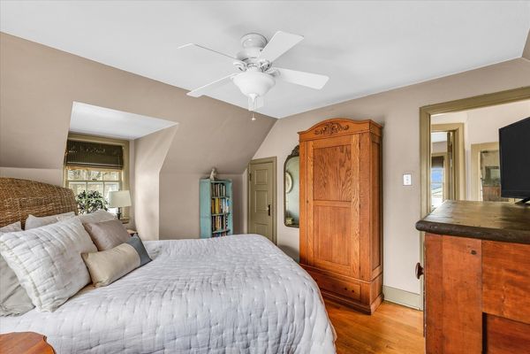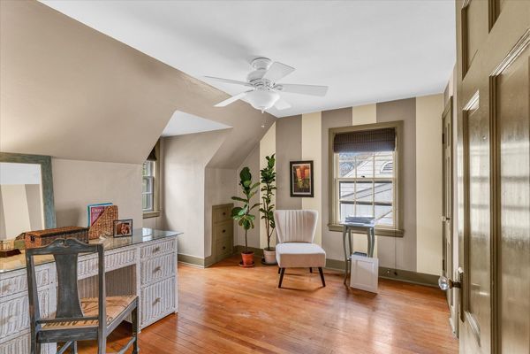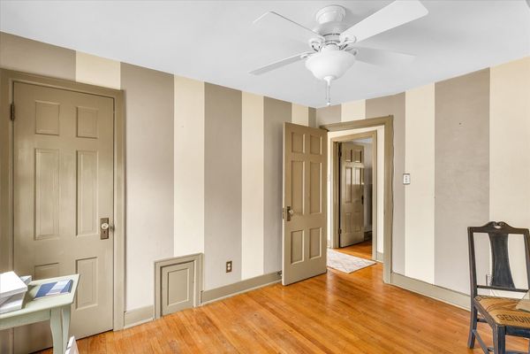1110 W John Street
Champaign, IL
61821
About this home
Welcome to your charming oasis just a stone's throw away from Clark Park! This immaculately maintained home offers a perfect blend of comfort and style, boasting hardwood floors that grace the living room, dining room, and both bedrooms, lending an elegant and cohesive aesthetic throughout. Stepping inside, you are greeted by the bright living room where you can gather around the wood-burning fireplace for cozy evenings with loved ones, or retreat to the family room in the basement, complete with its own gas fireplace, creating a warm and inviting atmosphere. The kitchen beckons with top-of-the-line stone countertops, marrying functionality with timeless beauty. Convenience meets luxury with the addition of a second bathroom in the basement, providing additional comfort and practicality for your lifestyle. The upstairs bathroom received a stunning remodel in '19, elevating its appeal and functionality. This home has seen thoughtful upgrades, including a new roof installed in '19 for peace of mind and efficiency. Not to mention, all four basement windows have been replaced, ensuring ample natural light and ventilation throughout the lower level. Embrace outdoor living at its finest with the extended back patio, perfect for al fresco dining or lounging in the sun. The fully fenced backyard offers privacy and security, while the seller's meticulous landscaping efforts have resulted in a kaleidoscope of beautiful perennials, creating a picturesque retreat right outside your door. Don't miss your chance to own this delightful home, where every detail has been lovingly curated for comfort, style, and convenience. Schedule your showing today and make this enchanting property your own!
