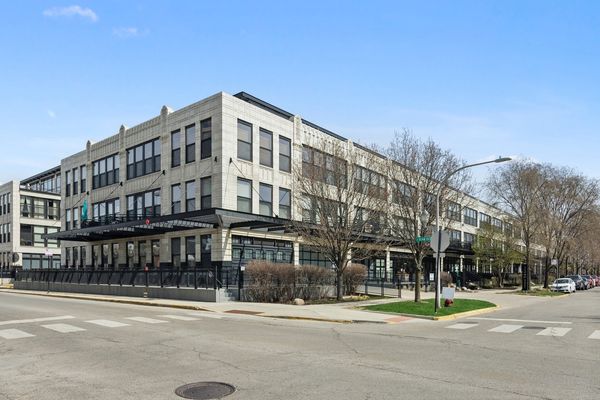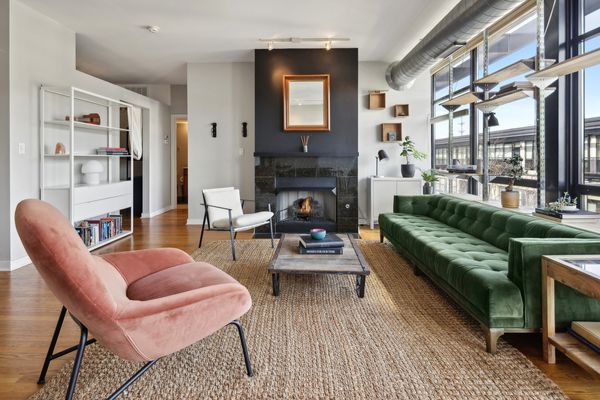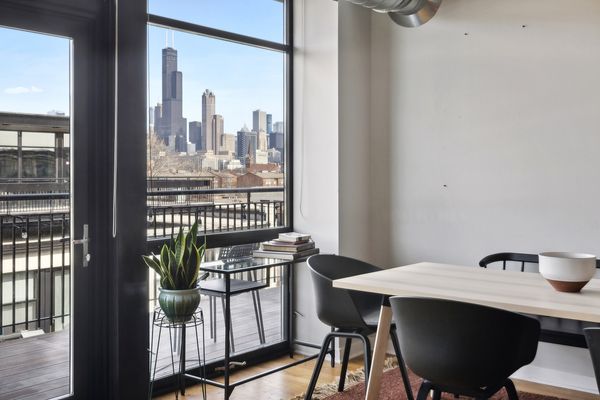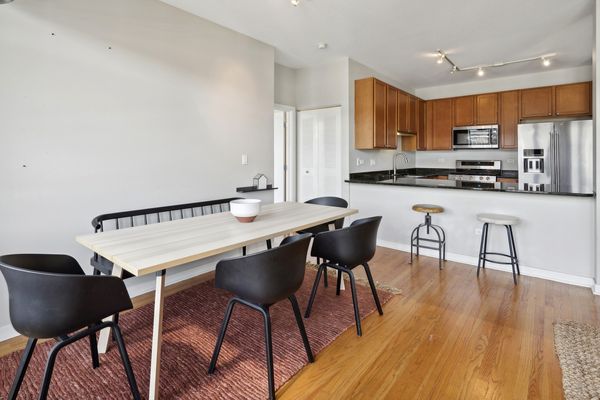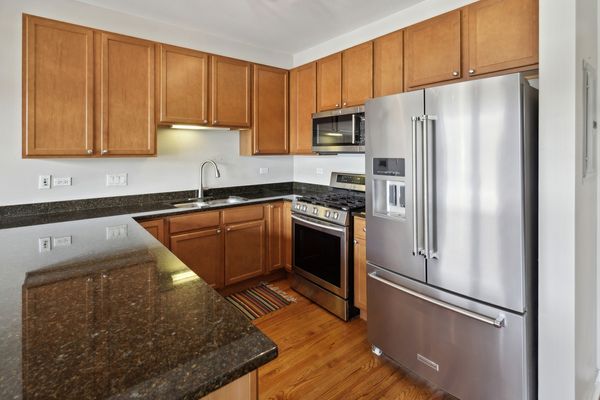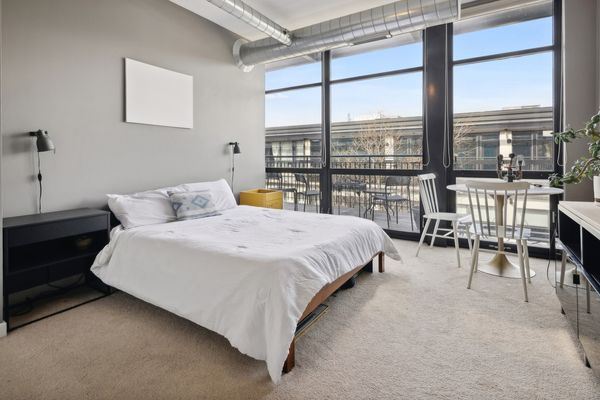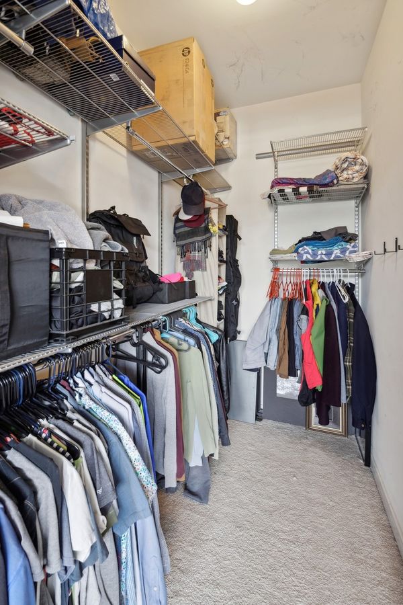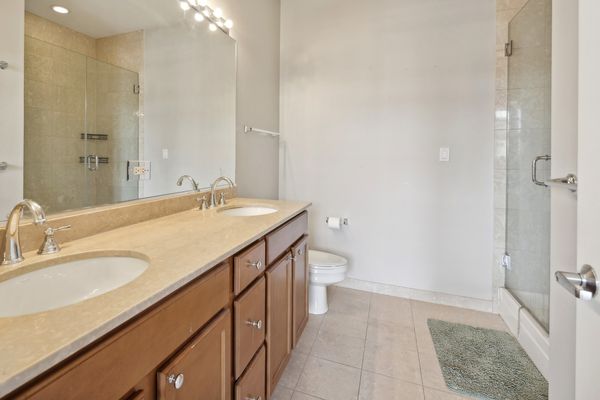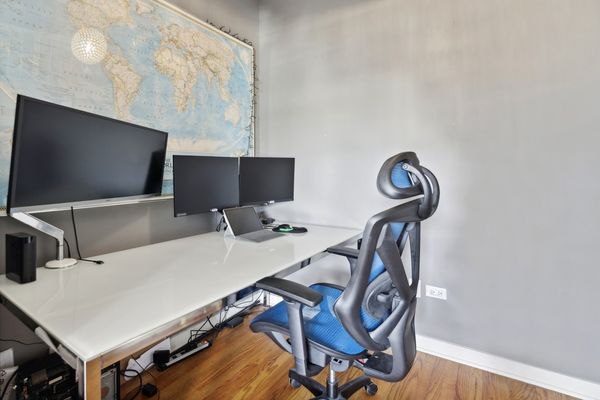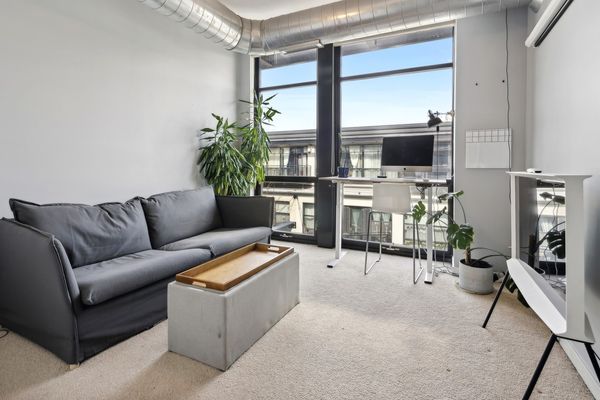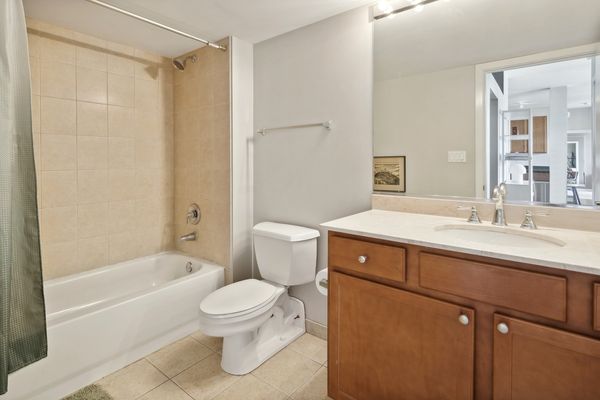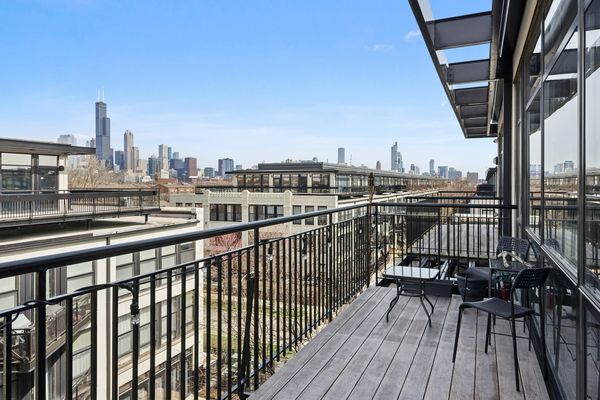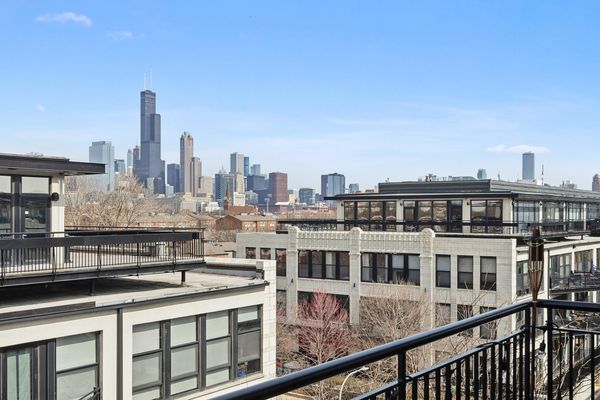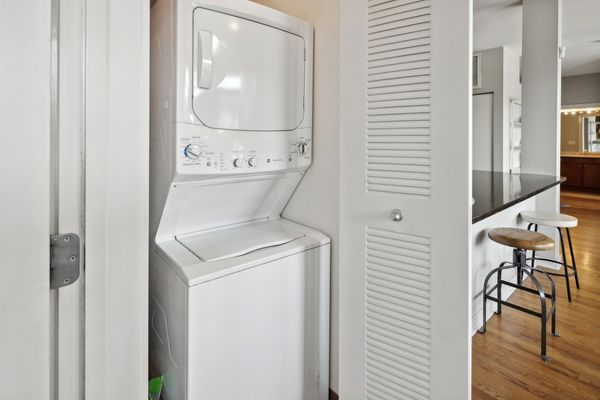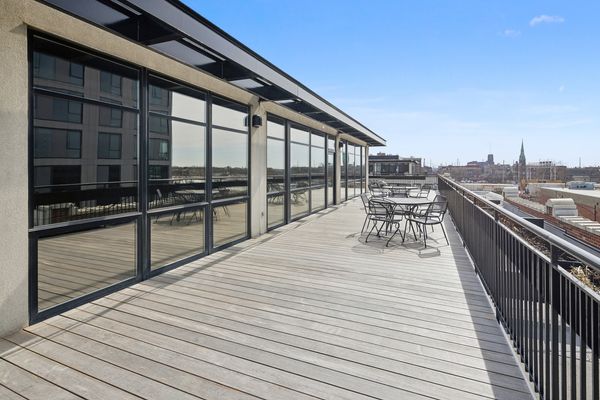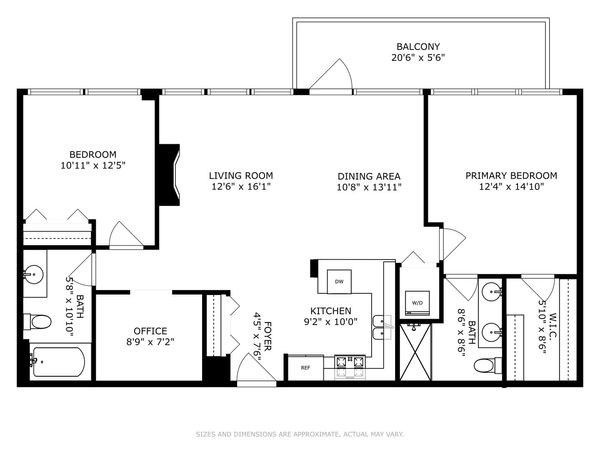1110 W 15th Street Unit 409
Chicago, IL
60608
About this home
The highly sought after University Commons is has a new listing! This generously spaced top floor condo with amazing views of the Chicago skyline leaves nothing to be desired. In this 2bd 2ba home, complete with a versatile den, you are provided with space and opportunity to be creative in your living space. Walls of windows throughout the home make way for sunlight to enter every room. Enjoy the unobstructed view of the city skyline from your PRIVATE balcony, granted only to 4th floor occupants, or from your fireplace. This condo is conveniently located in the complex with easy access to the elevator, parking garage and gym you'll never be too far from anything you need. Amenities include a fitness room, party room a sundeck and more! The highly esteemed management company and HOA make this complex all the better as maintenance is regularly conducted throughout the property year round. If you're an investor, turn this condo a rental property, with no rental restrictions and a rental cap of 30% this is also a great opportunity for cash flow! Located less than a mile away from I-90, commuting is a breeze. The Illinois Medical District, Little Italy, Pilsen and UIC are all within reach. Come see all that this home has to offer! (parking sold separately) Please direct questions, comments and offers to Brittany McCray. Final offers to be submitted 4/8/2024 by 2pm
