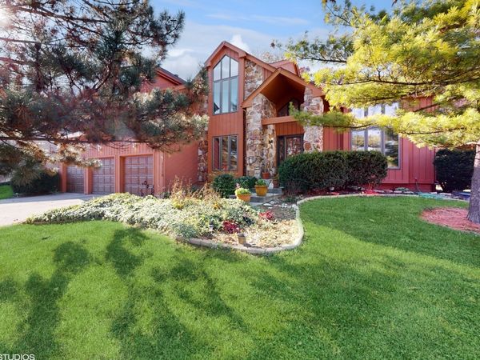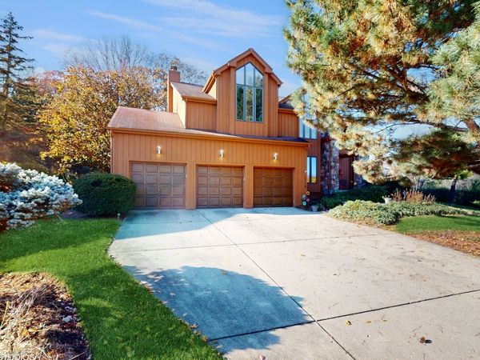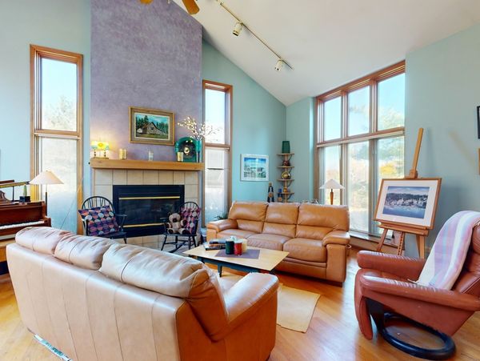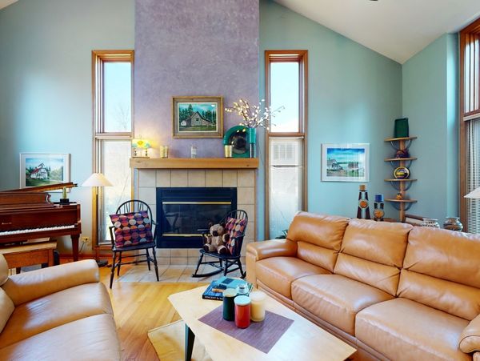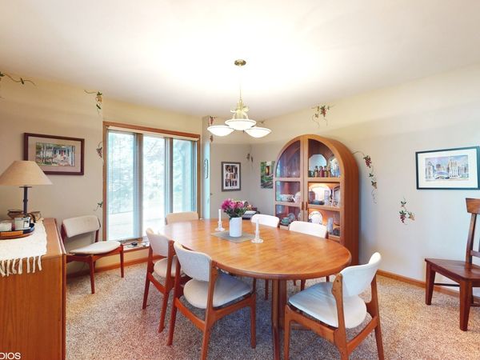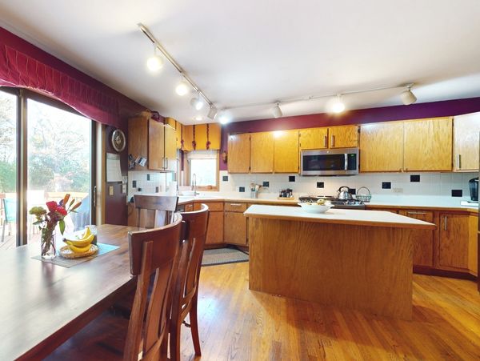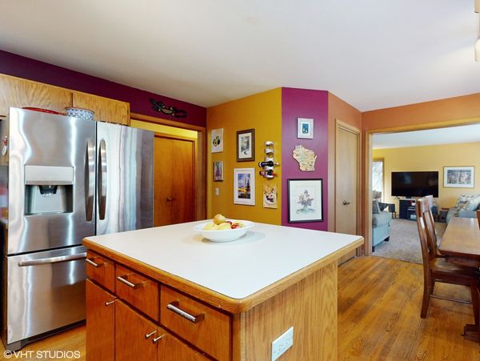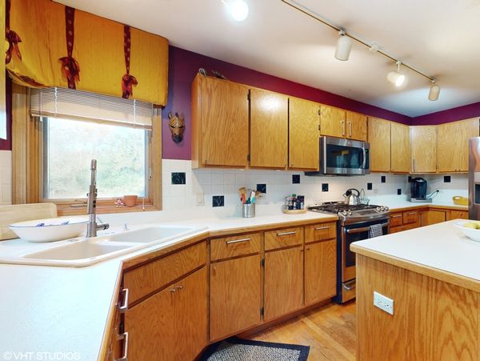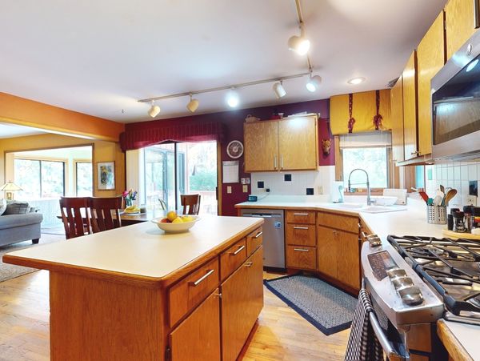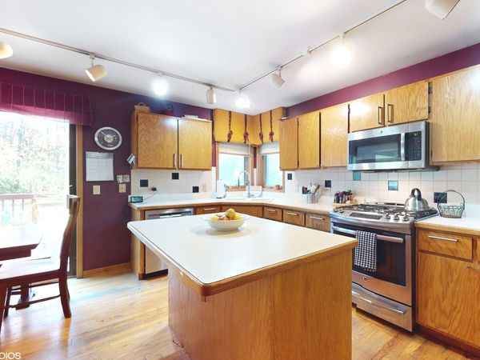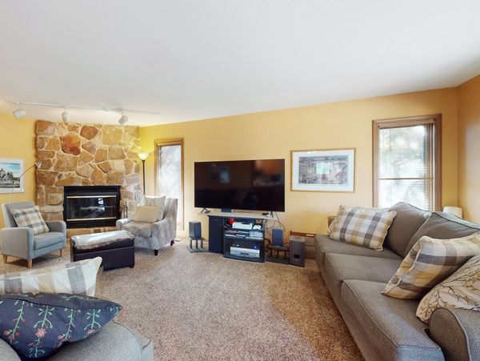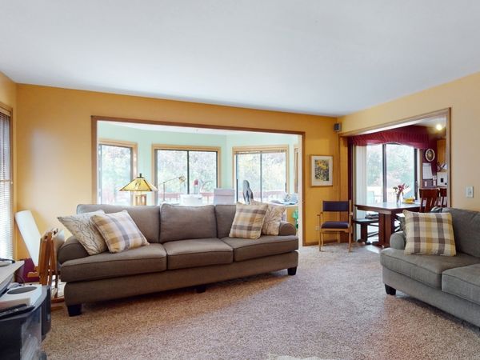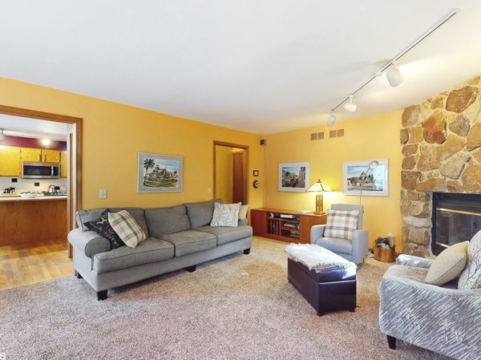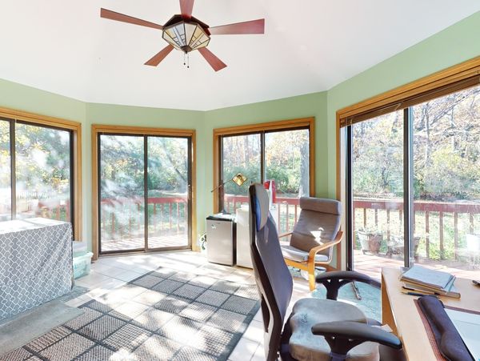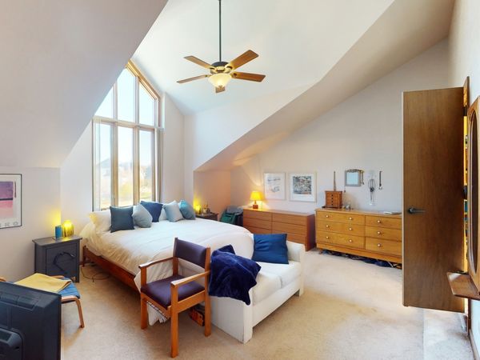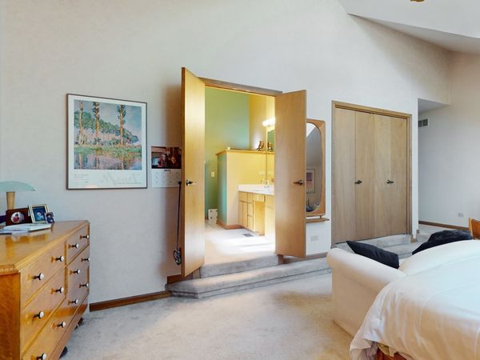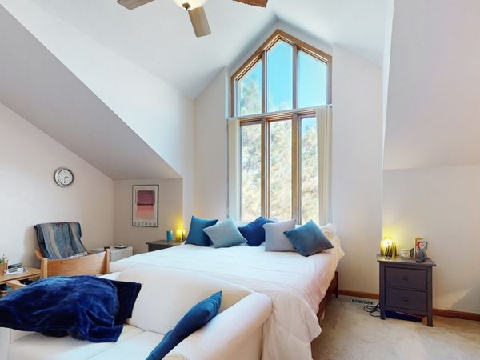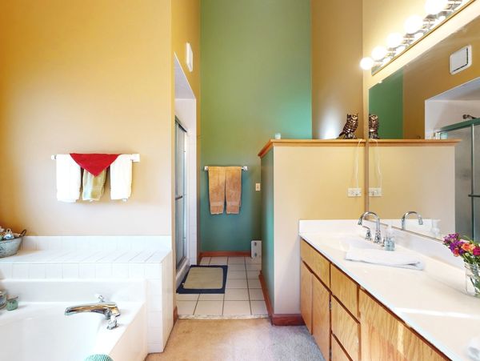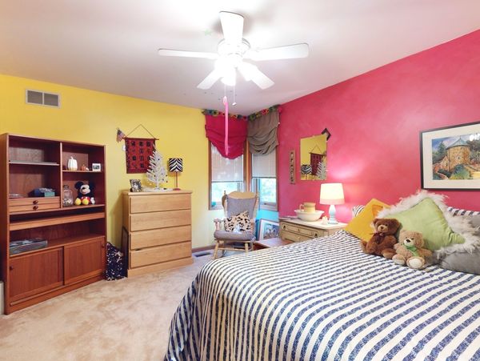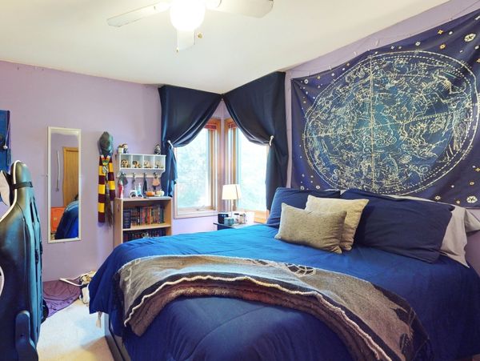1110 Ridgewood Drive
West Chicago, IL
60185
About this home
This stunning Classic Contemporary-style home, crafted by Airhart Home Construction, has exquisite design elements. Stepping into the entryway reveals a Living Room adorned with 2-story vaulted ceilings, skylight-infused windows, a majestic natural gas fireplace, and hardwood floors. Entertaining seamlessly flows from the Living Room to the adjacent dining area, complemented by a spacious Eat-in Kitchen featuring an island, ample counter space, abundant cabinet storage, and a sizable pantry. Kitchen appliances have been updated. The open floor plan concept continues with the Family Room and Sunroom has 5 Sliding Glass Doors, creating a welcoming atmosphere for gatherings. The Family Room, designed for casual comfort, features another wood burning fireplace and connects harmoniously with the Sun Room, a bright space offering views of the lush backyard through sliding doors leading to a vast wood deck and a lower stone patio-ideal for outdoor gatherings. Ascending upstairs reveals four generously sized bedrooms, each embodying the home's contemporary elegance. The step-down Primary Bedroom has soaring ceilings, abundant natural light through three windows, an en-suite Bathroom with an oval bathtub, double bowl sinks, a separate shower, and a spacious walk-in closet. The 4th Bedroom offers a picturesque view of the Living Room, while a convenient 2nd floor Laundry closet with a utility sink adds practicality. The finished basement provides ample space for recreation, highlighted by an indoor Hot Tub and a nearby shower, a perfect retreat to unwind. The serene setting of this residence, nestled on a quiet, tree-lined street with a sizable half acre lot and backyard featuring mature trees, offers a personal sanctuary. Completing this impressive property is a 3-car garage with a concrete driveway. Exterior cedar stain in 2023. Conveniently located adjacent to Wheaton Academy, this home also provides easy access to shopping, restaurants, 1/2 blook from Kwasman Park, access to 2 bike paths and a welcoming community.
