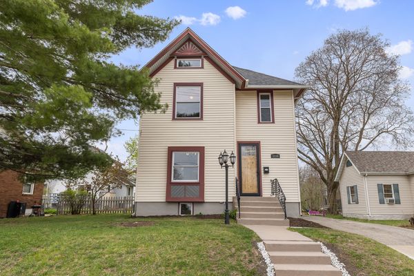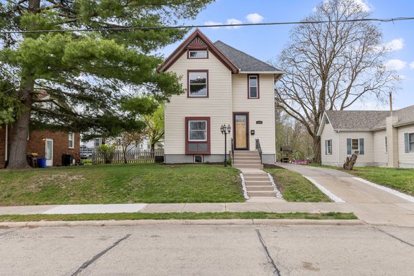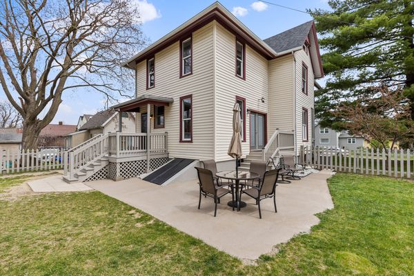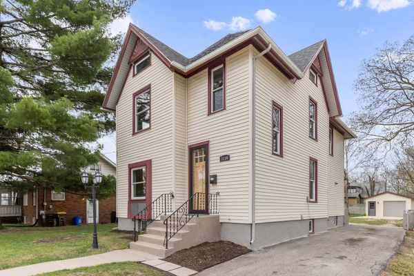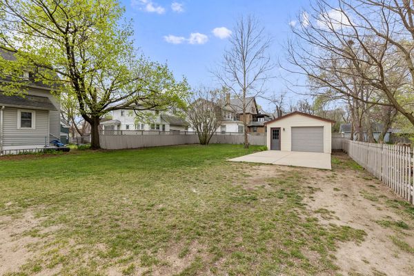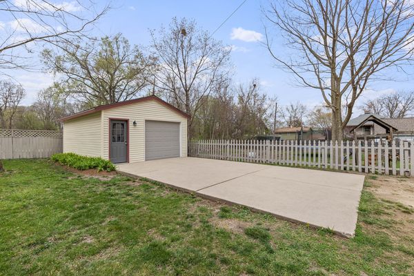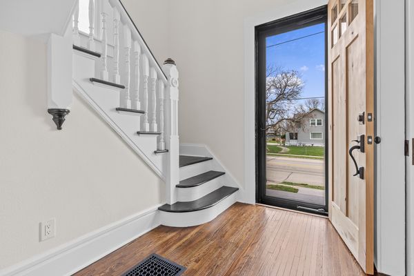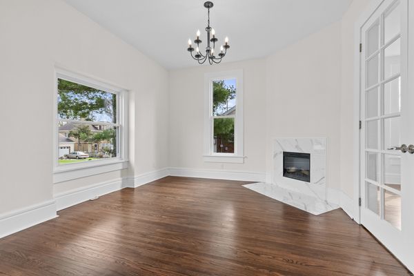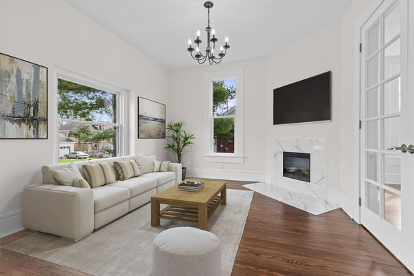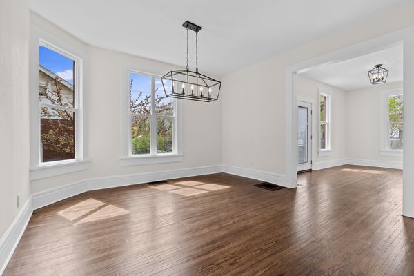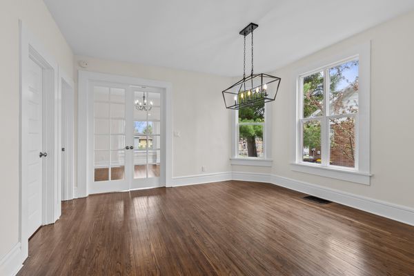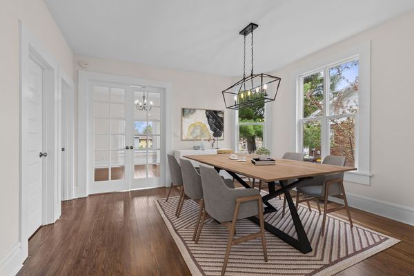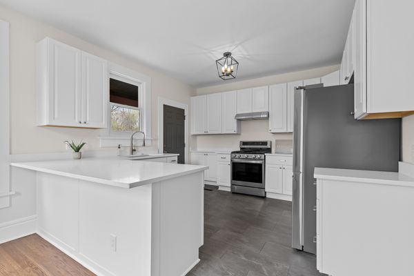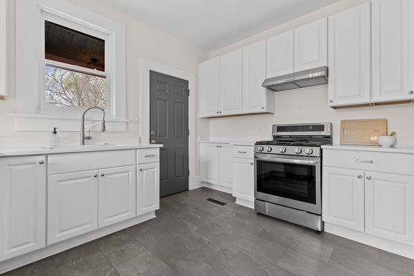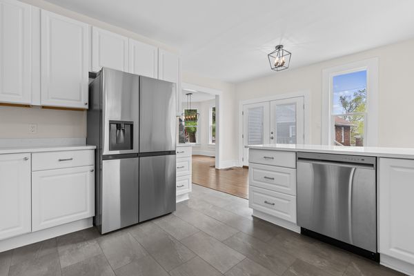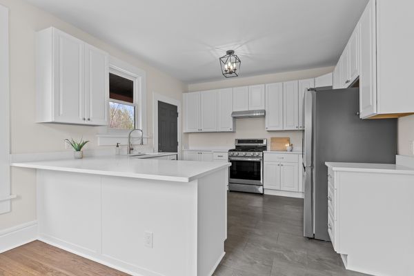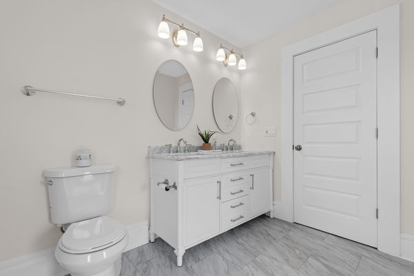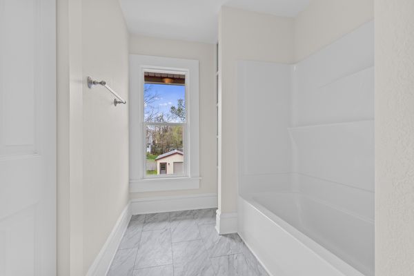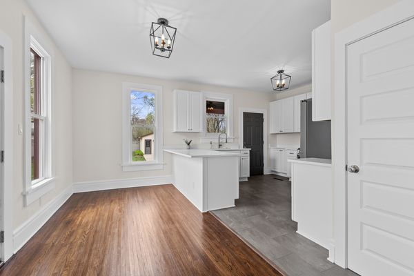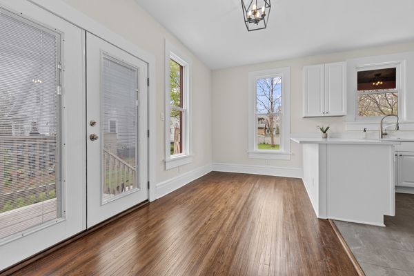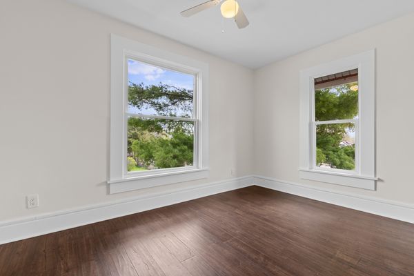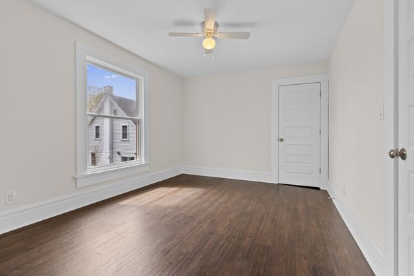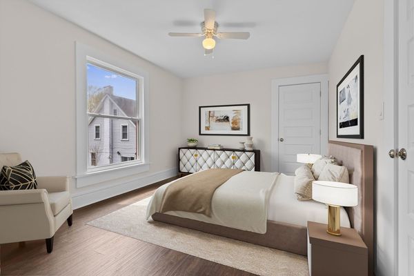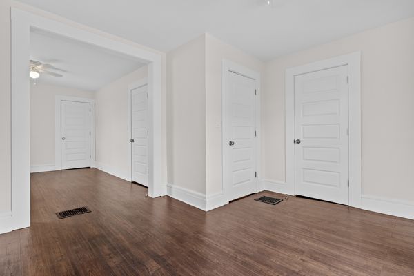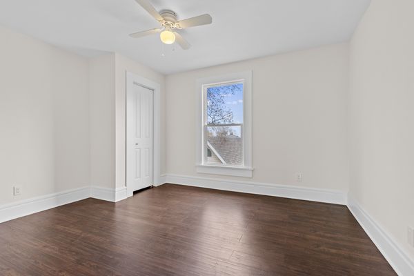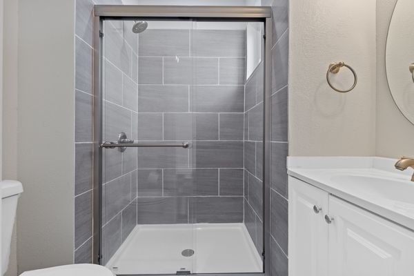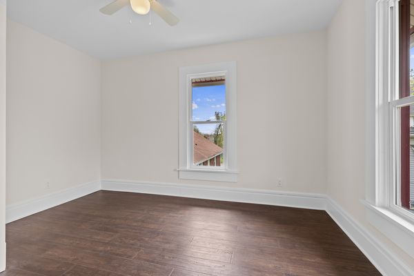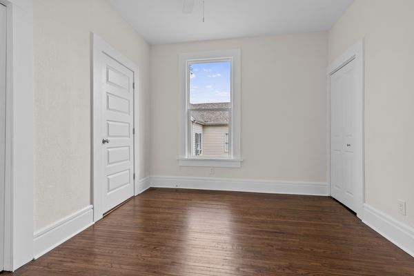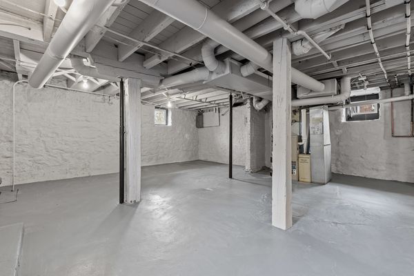1110 Ridge Avenue
Rockford, IL
61103
About this home
Welcome to your dream home! This fully renovated gem boasts contemporary elegance and modern convenience, offering the perfect blend of style and functionality. As you step inside, you're greeted by a spacious and inviting living area adorned with chic finishes and abundant natural light. The open floor plan seamlessly connects the living room to the dining area with original hardwood floors creating an ideal space for entertaining guests or enjoying cozy family gatherings. Prepare to be dazzled by the gourmet kitchen, featuring stunning quartz countertops, sleek cabinetry, and brand-new stainless steel appliances. Whether you're a culinary enthusiast or simply enjoy whipping up delicious meals, this kitchen is sure to inspire your inner chef. Retreat to the tranquility of the master suite, boasting a generous layout. Three additional bedrooms offer ample space for family members or guests, each thoughtfully designed with comfort and style in mind. Indulge in relaxation in the beautifully appointed bathrooms, showcasing modern fixtures and elegant tile work. With two bathrooms, morning routines become a breeze, ensuring everyone starts their day on the right foot. Step outside to discover your own private, spacious backyard and new landscaping ideal for outdoor gatherings, gardening, or simply unwinding after a long day. Whether you're hosting a barbecue with friends or enjoying a quiet evening under the stars, this outdoor space is sure to impress. Conveniently located near top-rated schools, shopping, dining, and recreational amenities, this home offers the perfect combination of convenience and luxury. Don't miss your chance to experience the epitome of modern living - schedule your showing today and make this exquisite residence your own!
