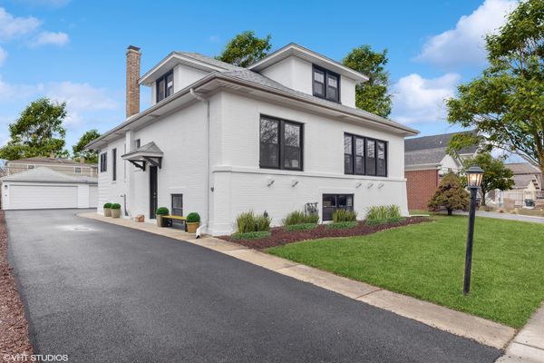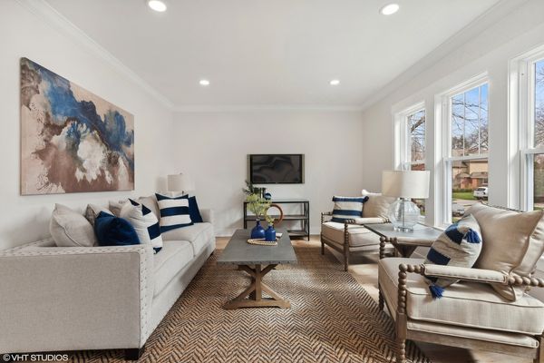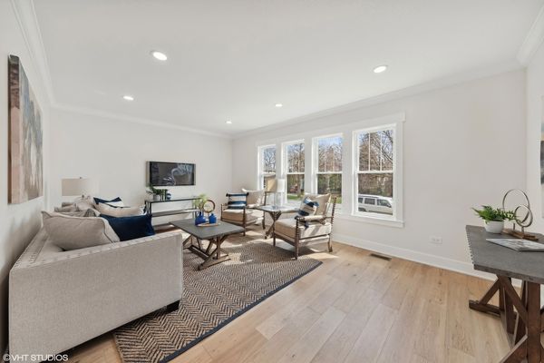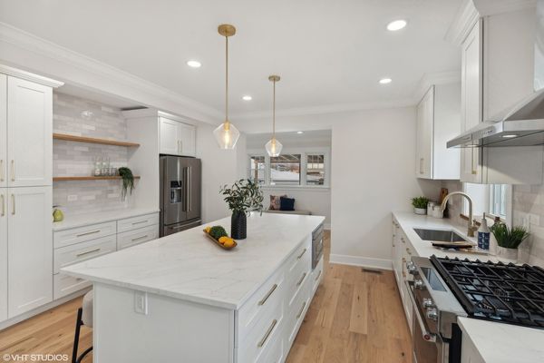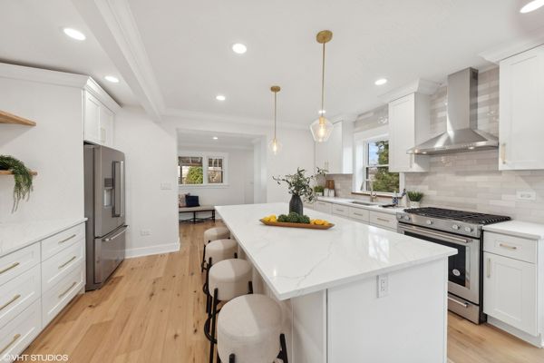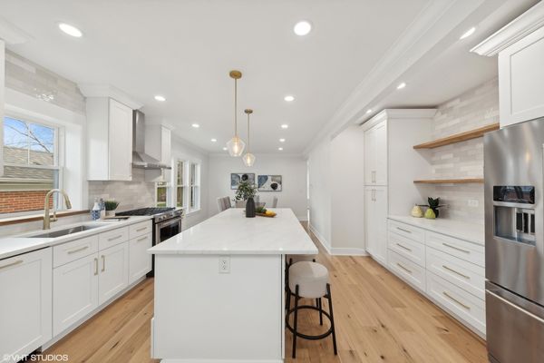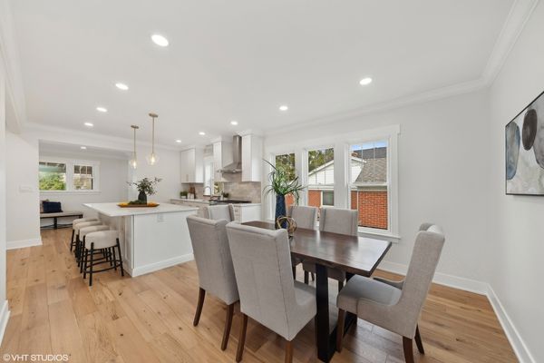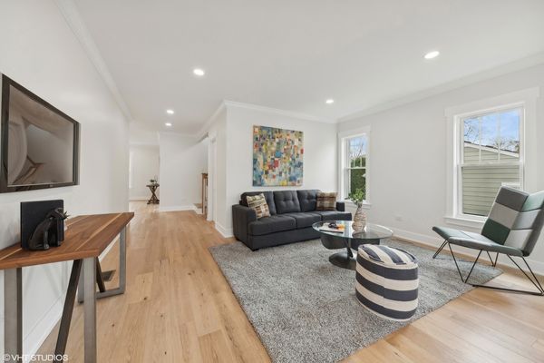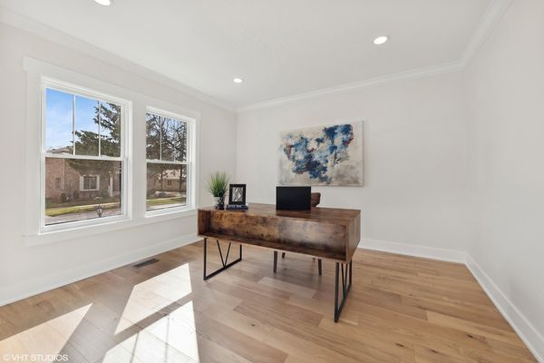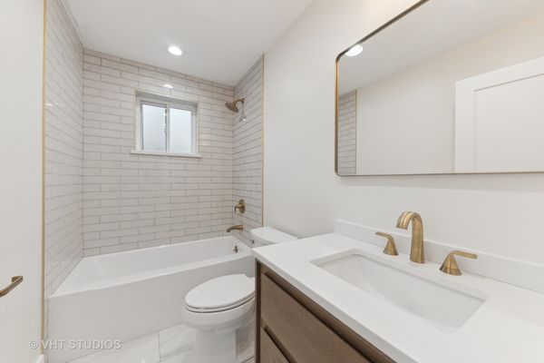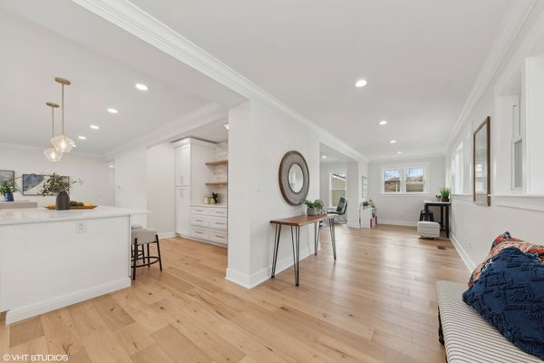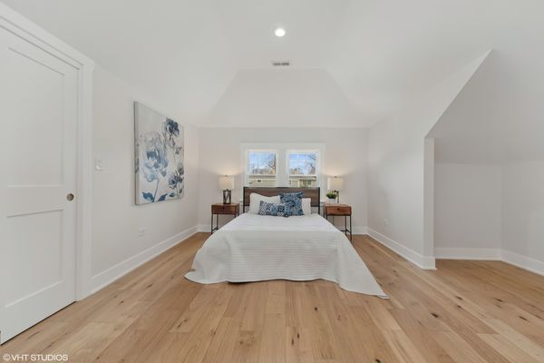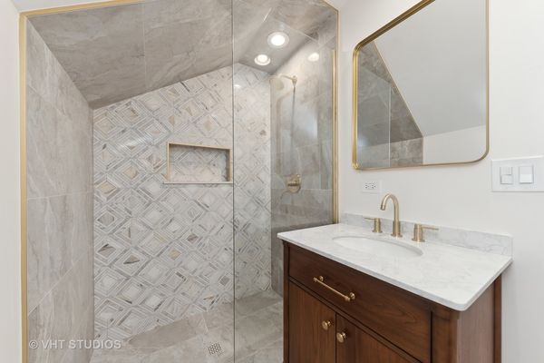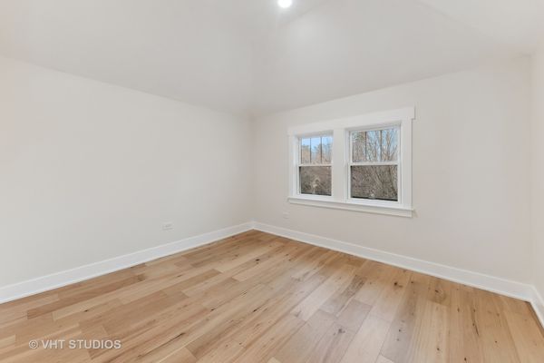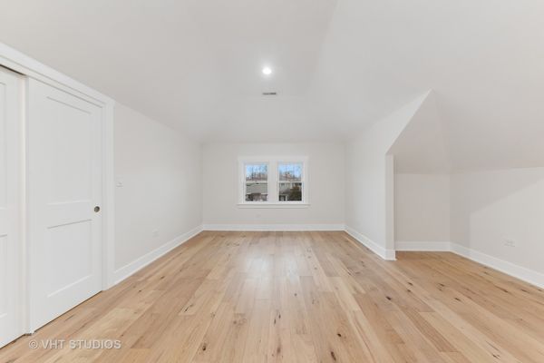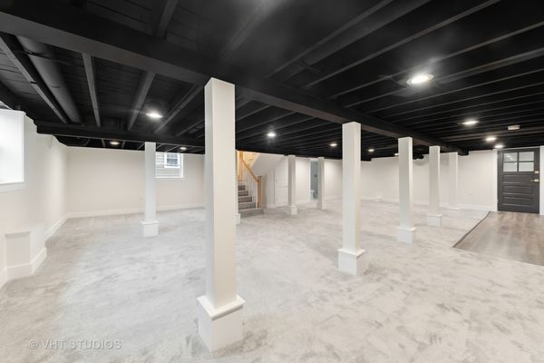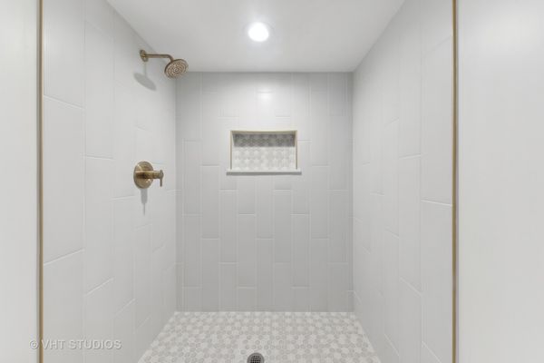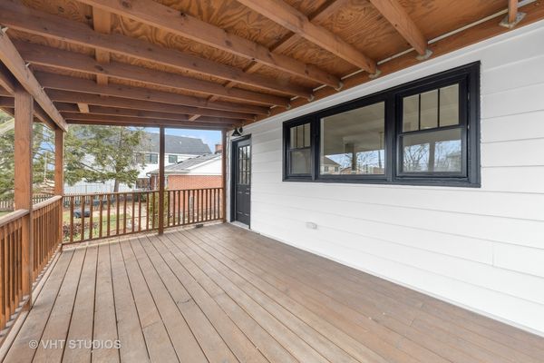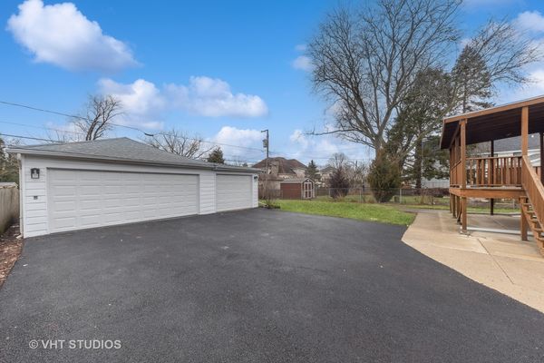1110 N Mitchell Avenue
Arlington Heights, IL
60004
About this home
The Ultimate Package! Welcome to your dream home in the heart of prime location! This stunning property boasts a meticulous renovation with a keen eye for luxury and detail. Gracious floor plan offers an impeccable kitchen suited with crisp white cabinetry, sprawling island with seating, hand crafted backsplash, stainless steel appliance package and adjoining eating area. Sun drenched living room, sprawling family room, backroom flex space and first floor office/optional bedroom. Finished basement offers additional living space and full bath that seamlessly extends the living space of this already remarkable home. Indulge in the additional amenities: three full designer finished bathrooms, three car garage, oversized private yard and the list goes on! WIth its prime location and breathtaking renovation this home is a rare find! Minutes to absolutely everything.
