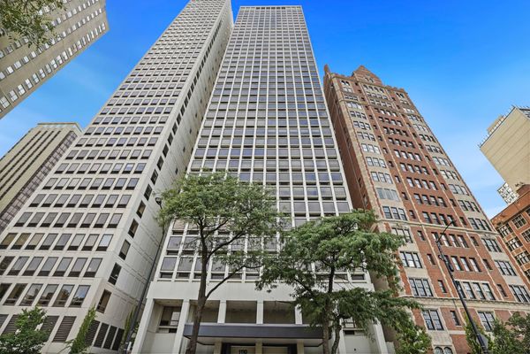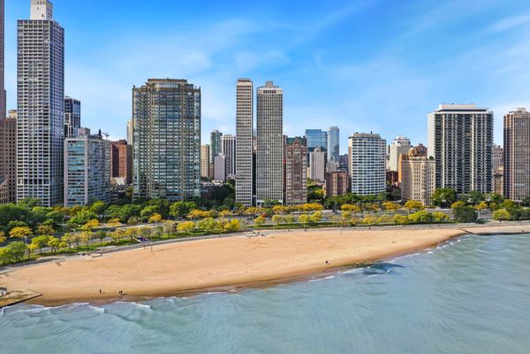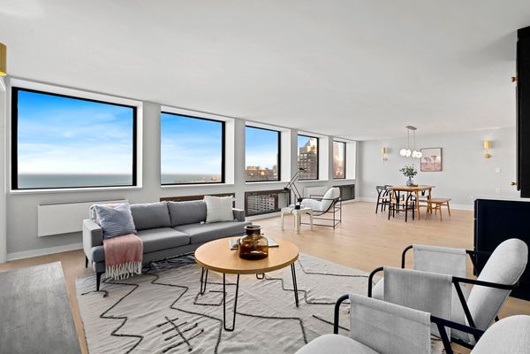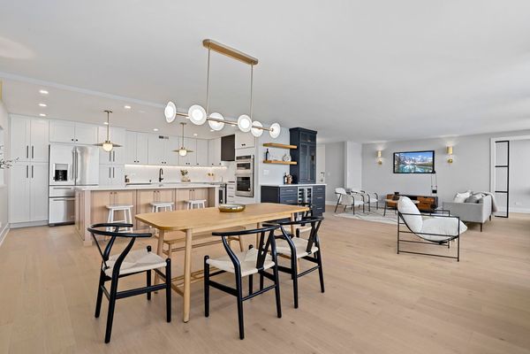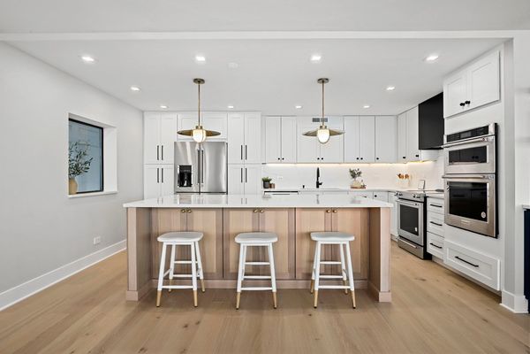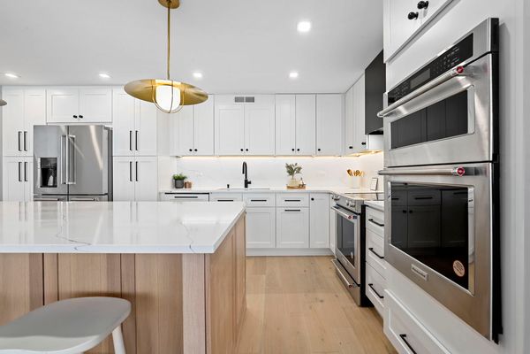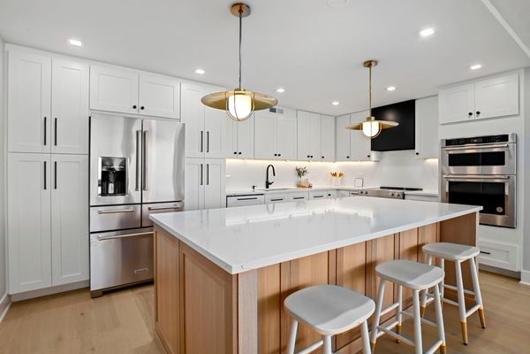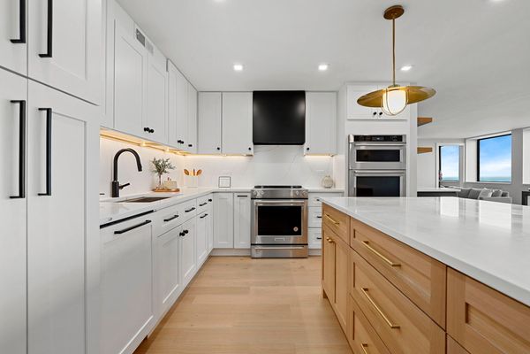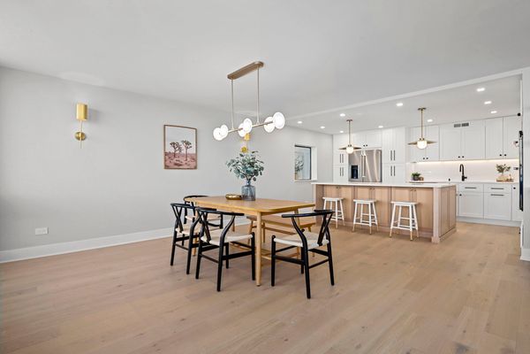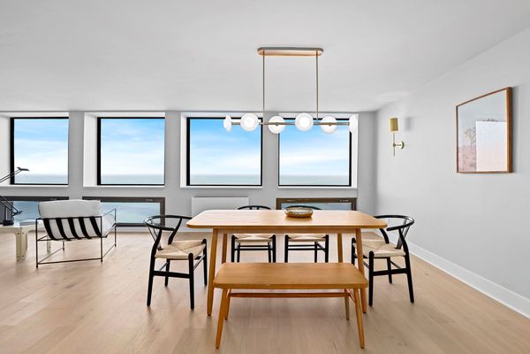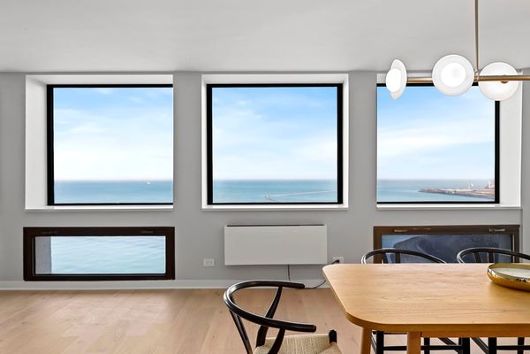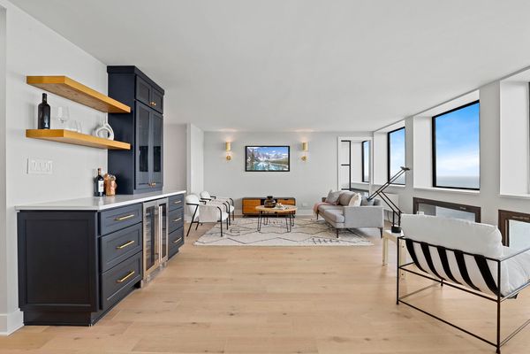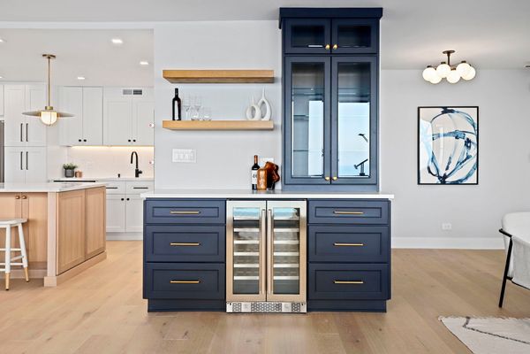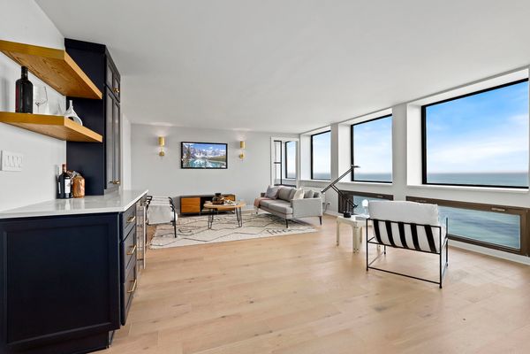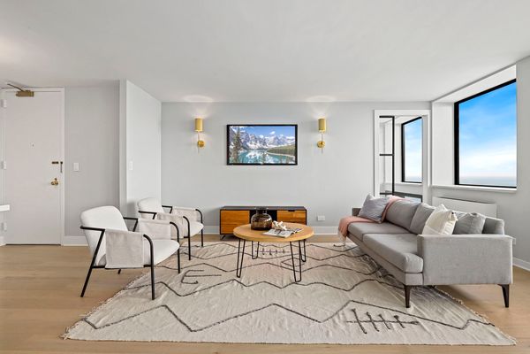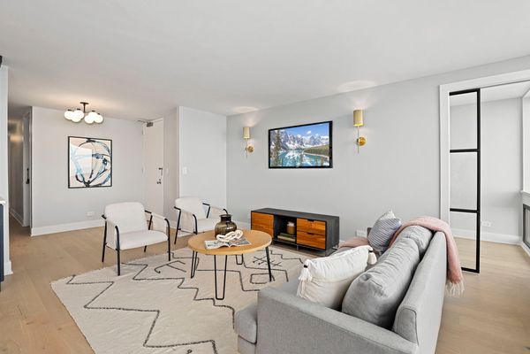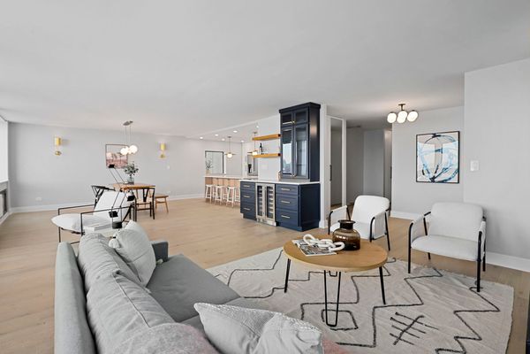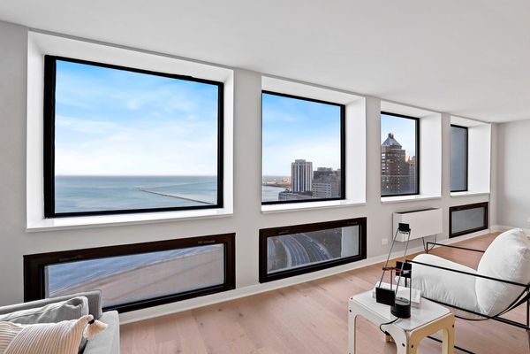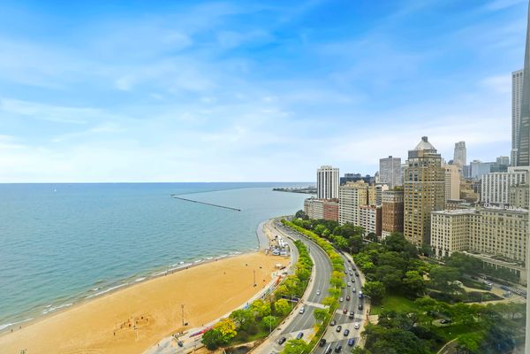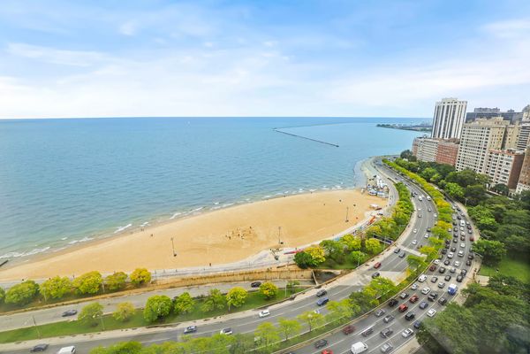1110 N Lake Shore Drive Unit 26S
Chicago, IL
60611
About this home
Don't miss this unique opportunity to own this BRAND NEW, 2100 sq ft, re-imagined, luxurious 3 bedroom/3 bath condo with totally unobstructed views from the 26th floor in one of most prestigious buildings in the Gold Coast. Welcome to 1110 N Lake Shore Drive unit 26S. This extremely private building features just 2 units per floor allowing for a boutique building feel with an extremely high level of service from a premier staff. Enter into the completely remodeled unit and you are immediately greeted with over 40' of totally protected, un-obstructed lake, city, and beach views to the East and South. The sun drenched open floor-plan concept allows easy living with a large living room space, private den with custom glass sliding pocket door that creates a ton of flexibility whether you need a work from home set up, home gym, or den. The kitchen is truly chef-inspired with the ultra high-end, smart KitchenAid appliance package including two ovens, high end refrigerator, steam capable microwave, quartz countertops with a continuous backsplash for a clean finish, under cabinet lighting, custom two tone cabinets, tons of storage including double pantry and double-sided storage in the island. The MASSIVE kitchen island is ideal for all of your entertaining needs and opens up beautifully to the large dining room where you could host all of your holidays! The designer centric dry bar is perfectly situated to maximize the space with black accented cabinets, a built-in wine fridge and open floating shelves. The expansive floor plan stretches the length of the building creating great separation of the bedrooms for privacy. The enormous primary bedroom has unparalleled sunset views to the West and is a true primary suite with a huge, custom built out walk-in closet that leads into the spa inspired, ensuite bathroom with marble tile floors, double vanity, stunning fixtures throughout, and large walk in shower with 6 body-sprayers, rain-head shower, large bench, and beautiful tile work. The two additional bedrooms are extremely comfortable with tons of custom built closet space, also including Western exposure, and one additional ensuite bathroom with a deep Kohler soaking tub, and glass shower door. The unit is complete with stackable, in-unit laundry, a third full bathroom, white oak finished hardwood floors, quartz window sills, high-end designer light fixtures and sconces throughout, wi-fi enabled light switches, and even includes 24 hour valet parking included in the assessment! No detail was spared with an extremely high level of craftsmanship in this stunning space. This boutique, professionally managed 74 unit building in the heart of the Gold Coast is the perfect balance of high rise living with a boutique feel and accessibility to all the shopping on Michigan Ave, the best restaurants, Lake Front path, beaches, boating, and everything you could ever need for easy living. The assessment is all inclusive with on-site management and engineer, full time door staff, snow removal, storage, outdoor rooftop pool with a sundeck, fitness room and party room, cable, Xfinity WiFi, bike room, package room, 24 hour heated valet garage space INCLUDED along with short term guest parking! The only bill you pay is electric.
