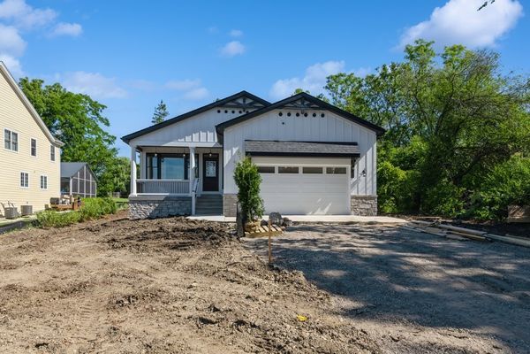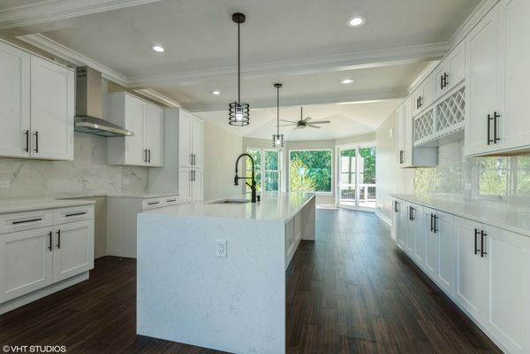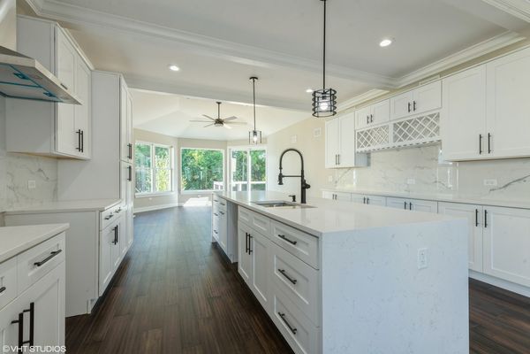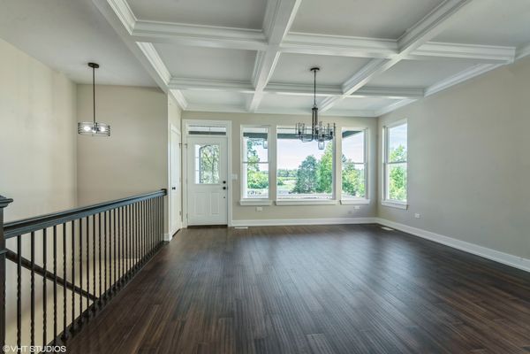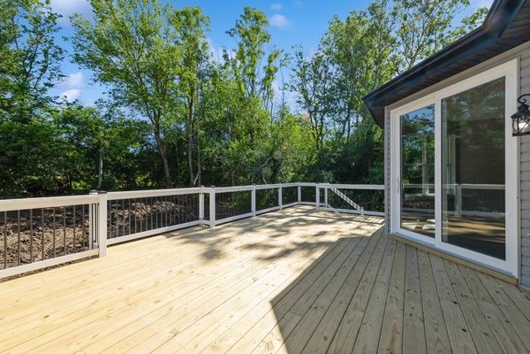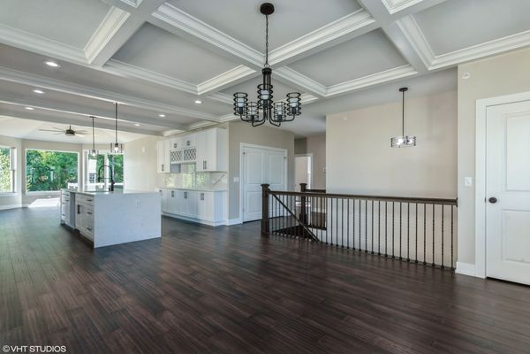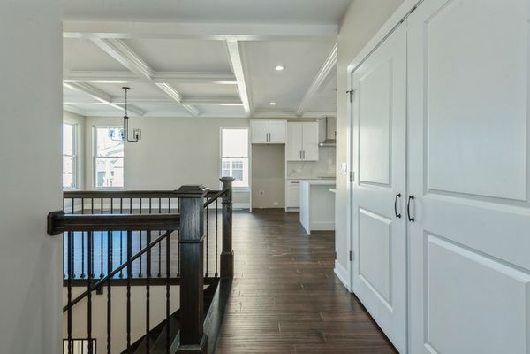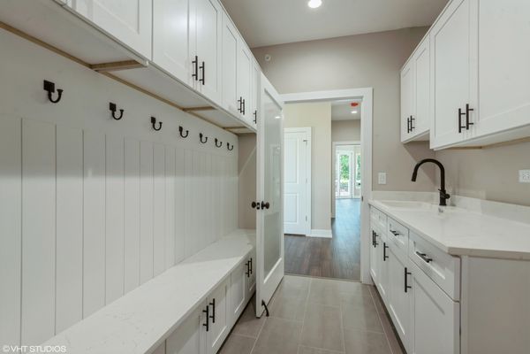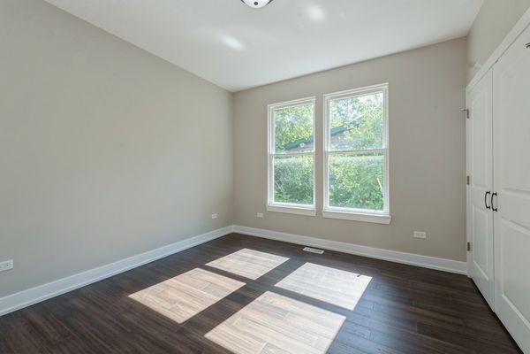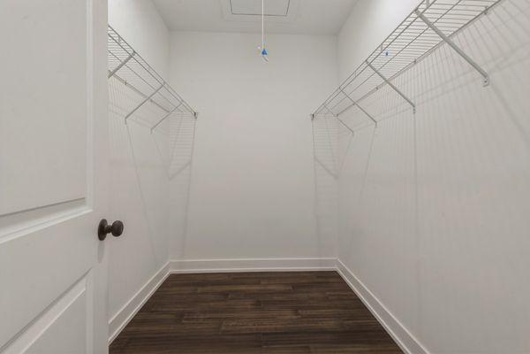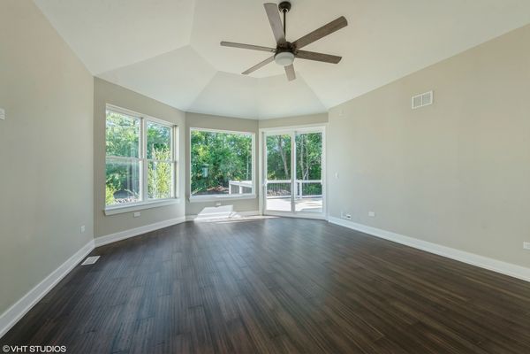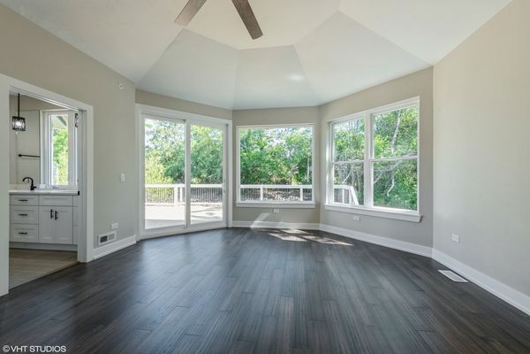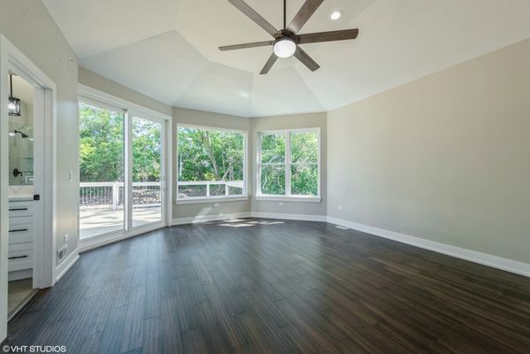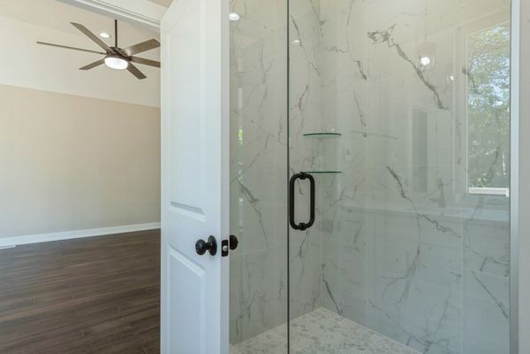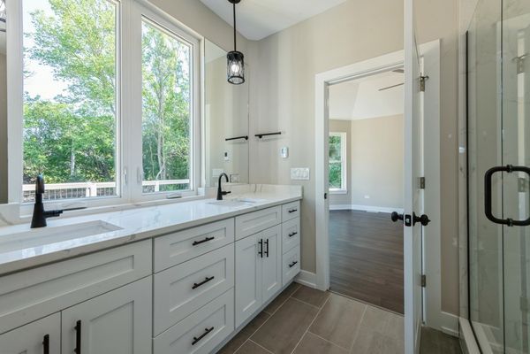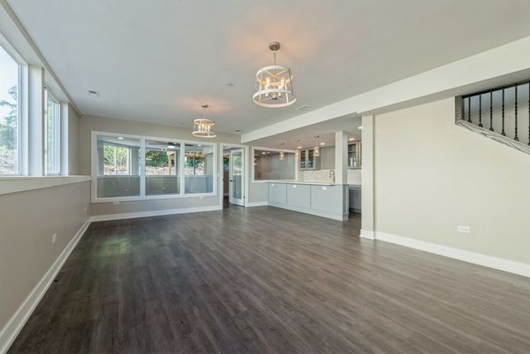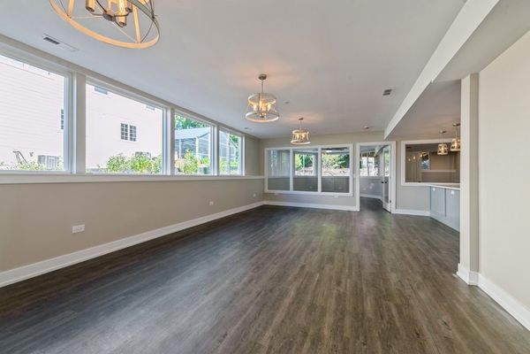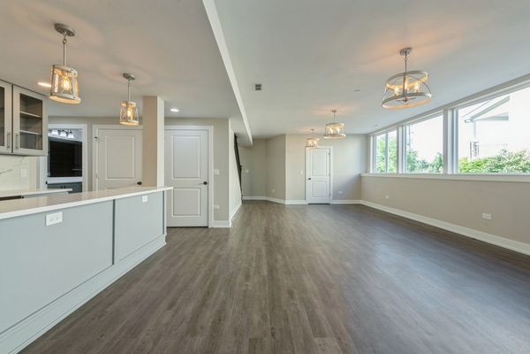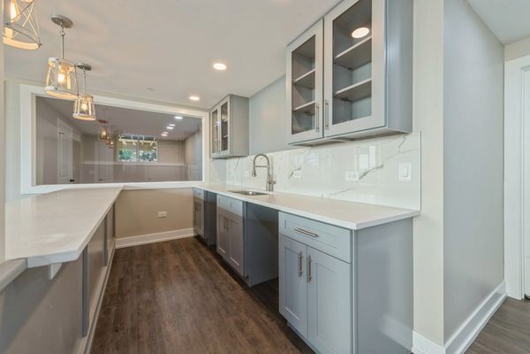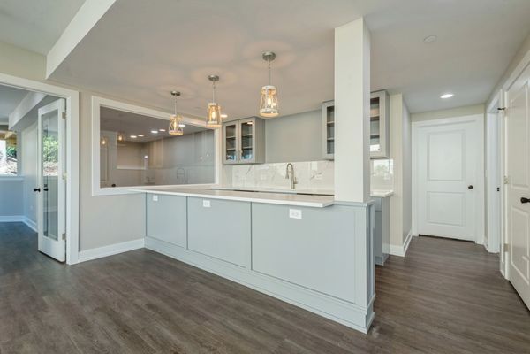1110 Honey Lake Road
Lake Zurich, IL
60047
About this home
Welcome to your dream home at 1110 Honey Lake Rd, Lake Zurich! This brand-new construction elevated ranch home is nestled on a deep, wooded lot, offering both privacy and a serene natural setting. The exterior showcases a luxurious modern design with an eye-catching combination of stone and board and batten siding, blending seamlessly with the surrounding landscape. Step inside and be greeted by stunning architectural details and high-end finishes throughout. The spacious living room features a striking cathedral ceiling, adding a sense of grandeur and openness. The master bedroom also boasts a cathedral ceiling, creating a peaceful retreat filled with natural light. Enjoy seamless indoor-outdoor living with high-end walkout patio doors that open from both the living room and main bedroom onto a large deck. The deck, constructed with cedar railings and aluminum banisters, provides a perfect space for relaxation and entertaining while enjoying the serene, wooded surroundings. The back of the lot leads to a neighborhood park with a playground for children to enjoy! The interior is adorned with luxury floating bamboo flooring, offering a sleek and durable finish backed by a 35-year manufacturer warranty. For peace of mind, a 1-year builder warranty is included with the home. Welcome to this stunning new build- where your dream home awaits. Please note that appliances are NOT included.
