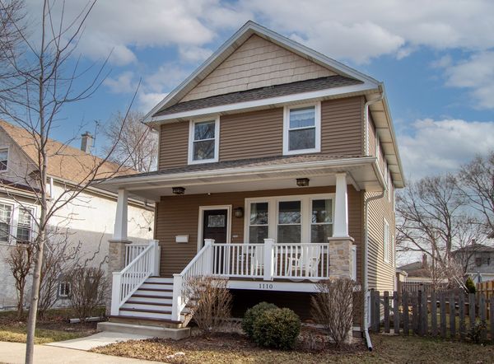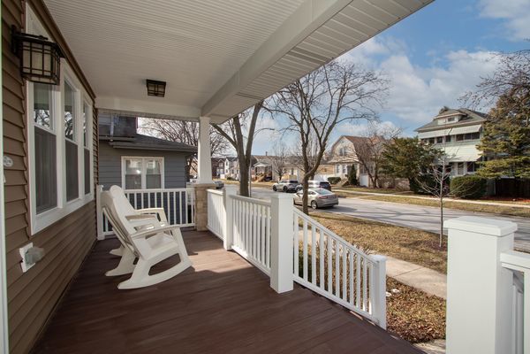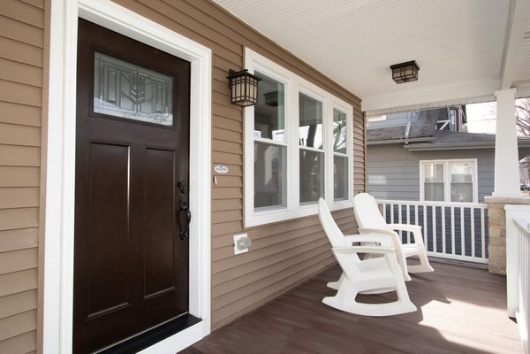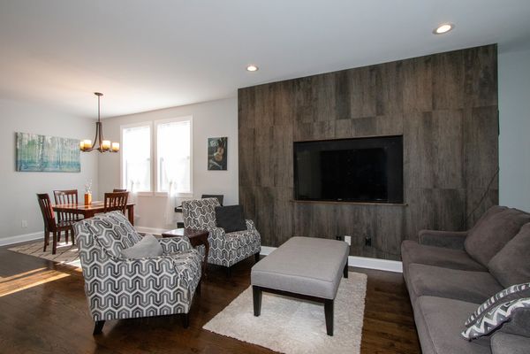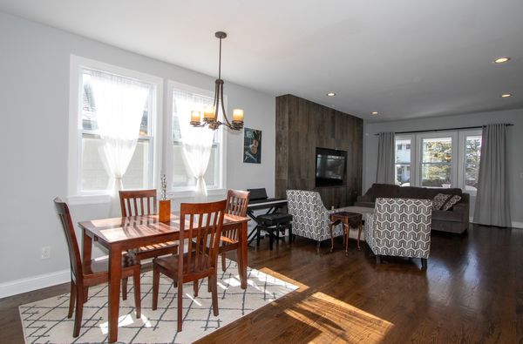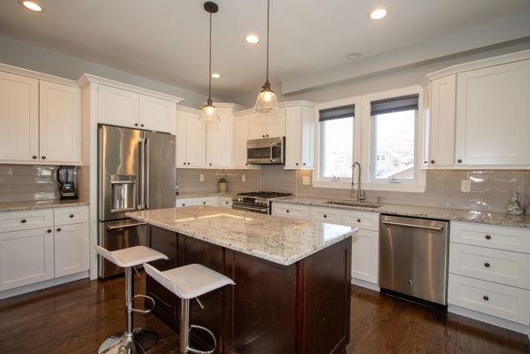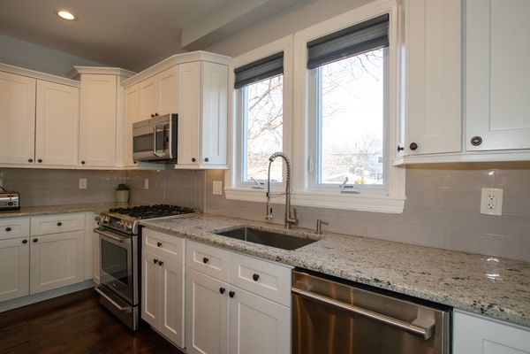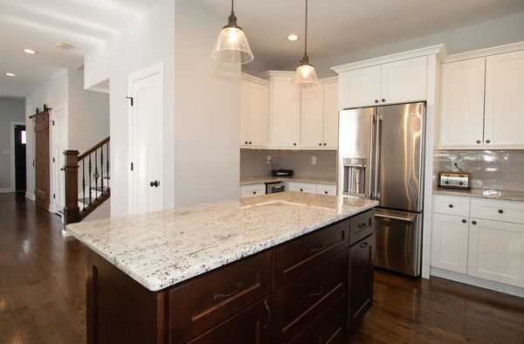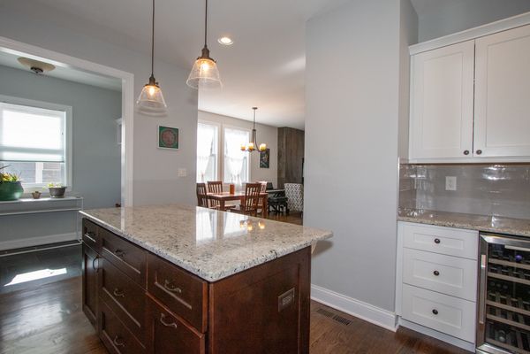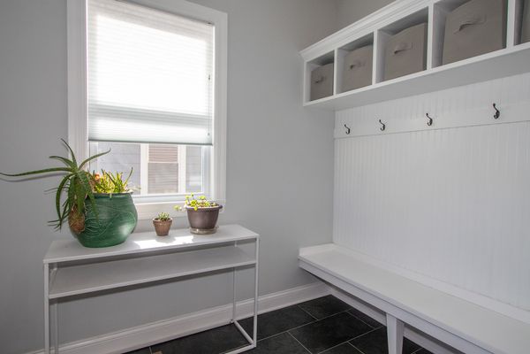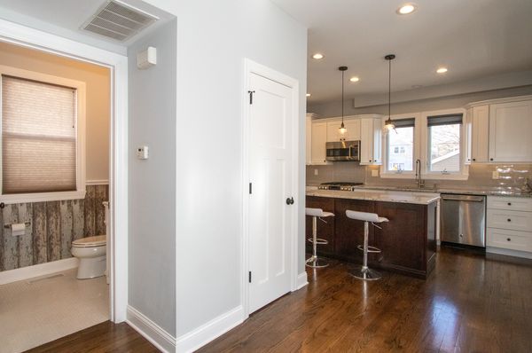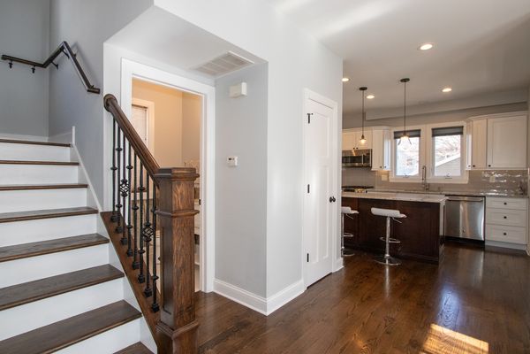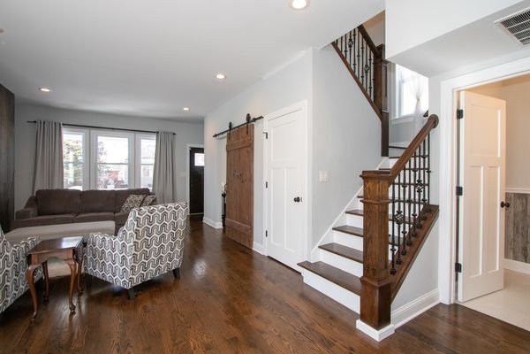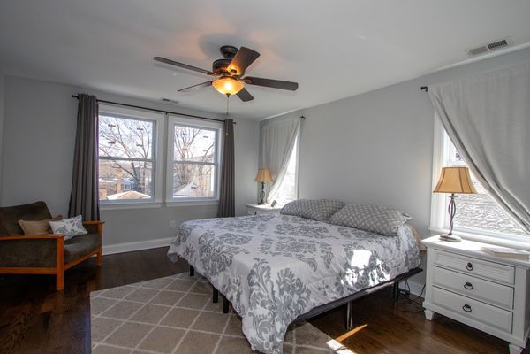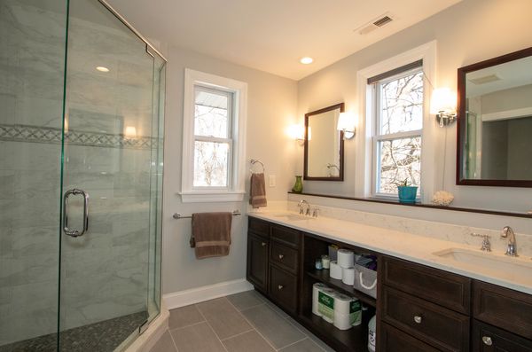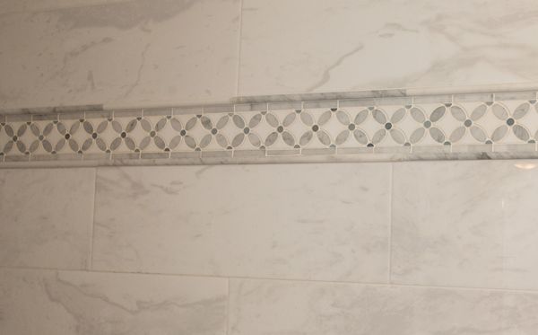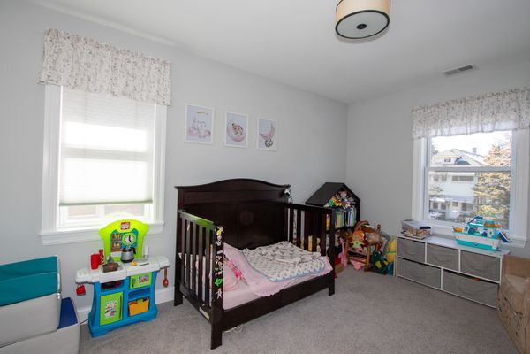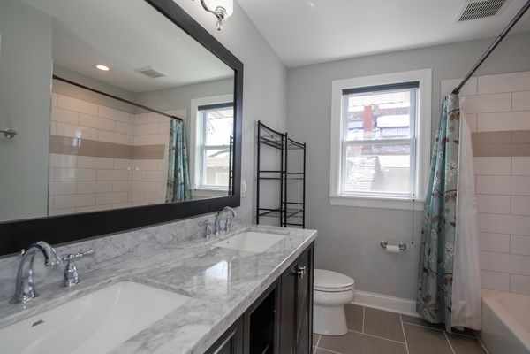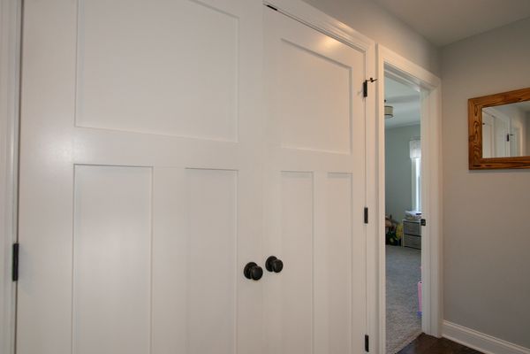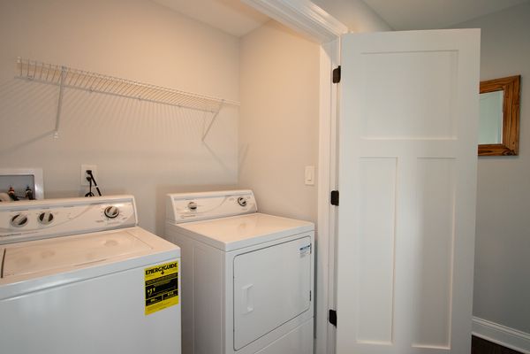1110 Elgin Avenue
Forest Park, IL
60130
About this home
This beautiful craftsmanship turn key 4 BD/2.5BA barely lived in home has been completely redesigned and rebuilt, includes all high-end finishes with the executive in mind. The expansive and welcoming front porch brings you up to the first floor, open floor plan which includes 9ft ceilings, a large sun filled living room, dining room, office/bedroom and half bath. The Eat-in Kitchen includes island, granite countertops, high-end appliances, convection microwave, wine refrigerator and beautiful 42 inch custom lit cabinetry, the mudroom leads out to the composite deck and patio. The second floor features primary bedroom with ensuite bathroom, 2 bedrooms, additional bath, fitted closets and the laundry room. Hardwood floors, custom millwork, beautiful light fixtures. The lower level is complete with a drain tile system, ensures family entertainment and fun. 2.5 car garage and parking pad. Perennial garden/pear tree. Great neighbors! Conveniently located near downtown Forest Park boutiques, restaurants and transportation. You will Not be disappointed.
