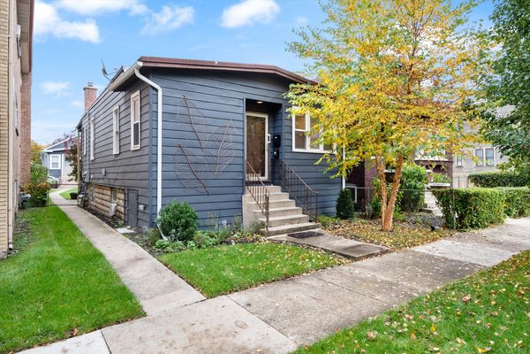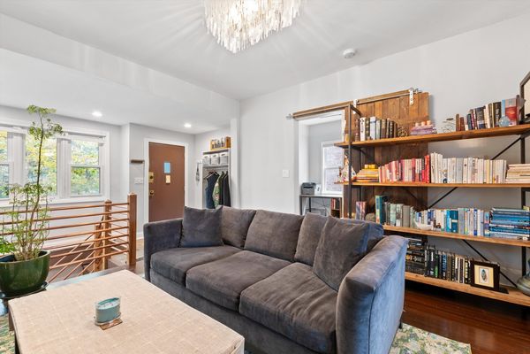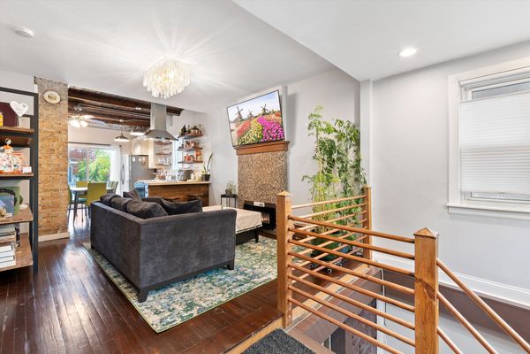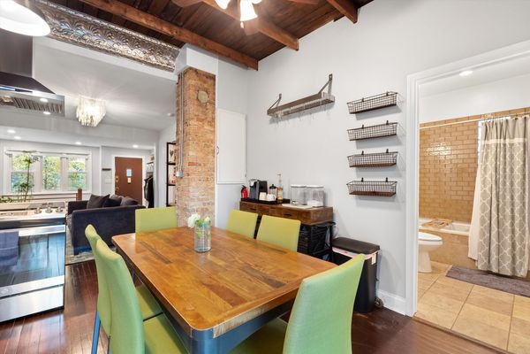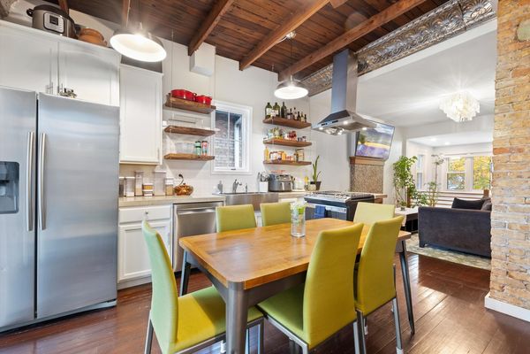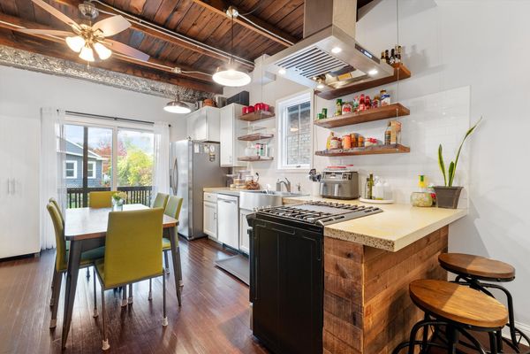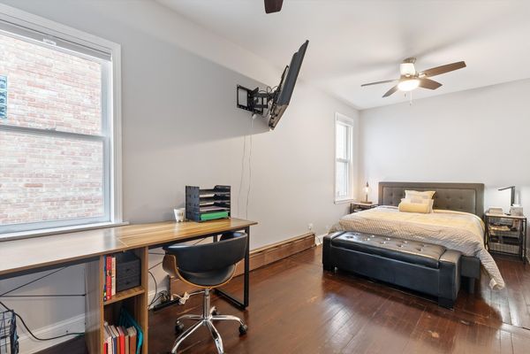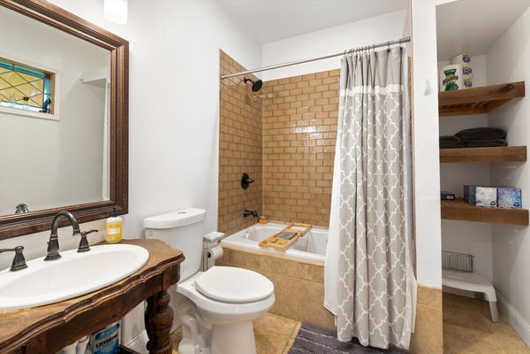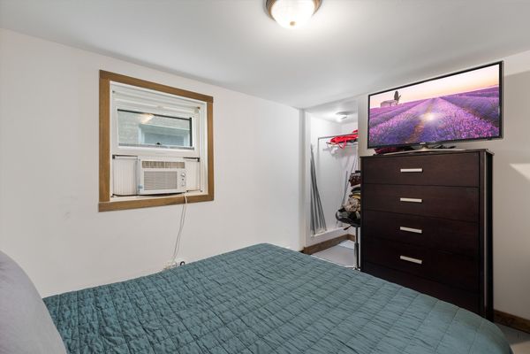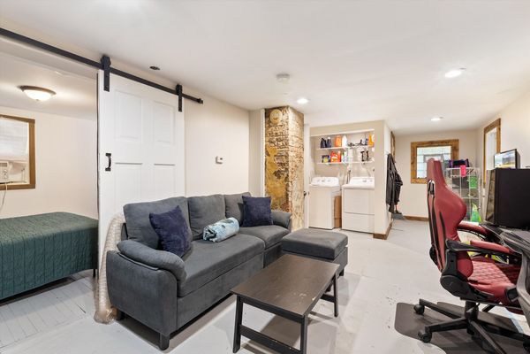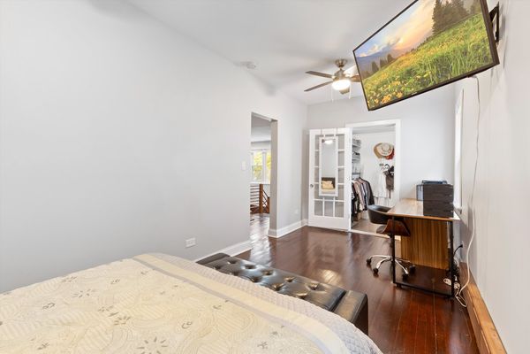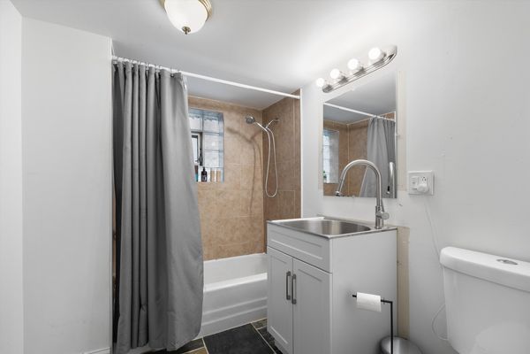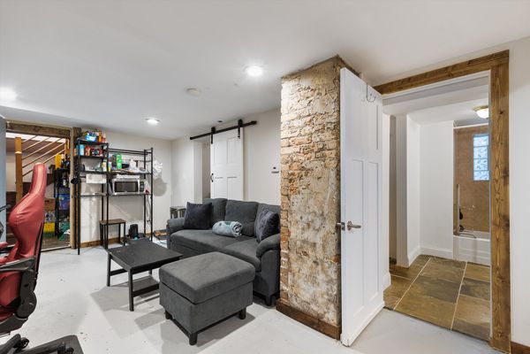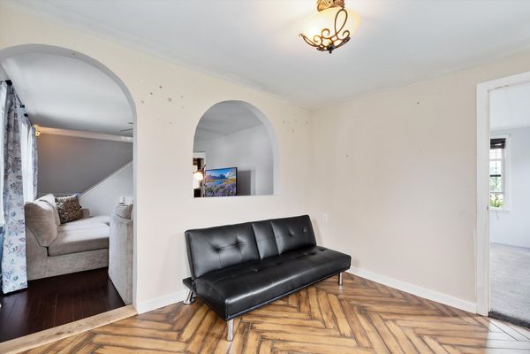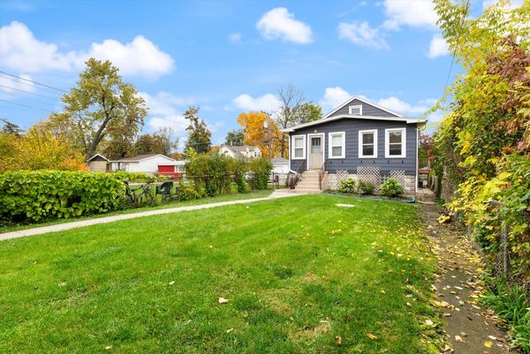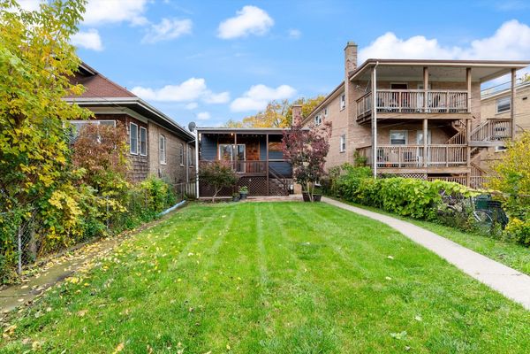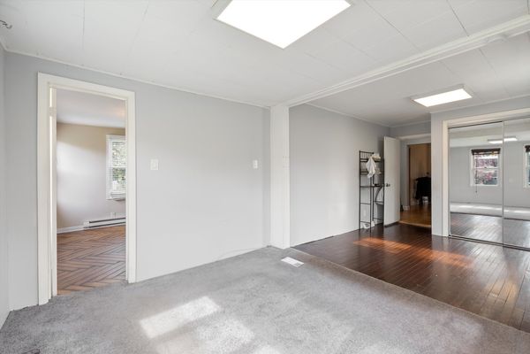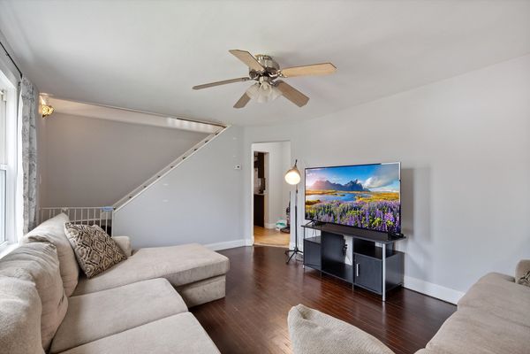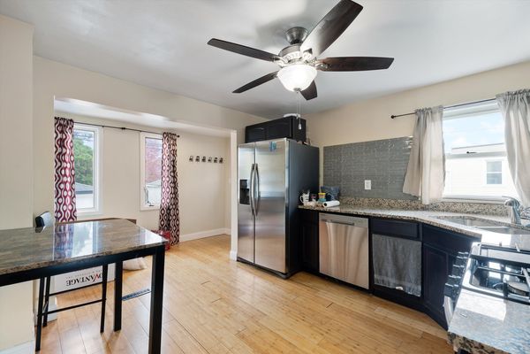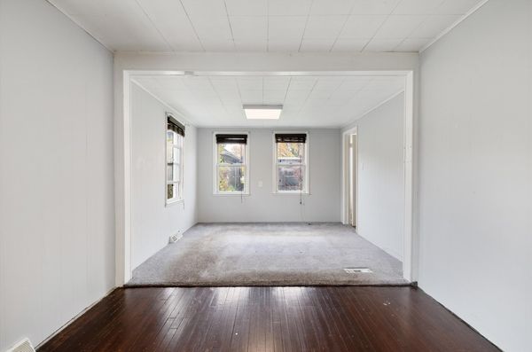1110 Dunlop Avenue
Forest Park, IL
60130
About this home
EXCITING OPPORTUNITY AWAITS YOU IN FOREST PARK! This remarkable property presents a single-family detached front house paired with a charming coach house at the rear. The front house boasts 2 bedrooms and 2 bathrooms, while the coach house offers 3 bedrooms and 1 bathroom. Set on a serene, tree-lined street, you'll discover a spacious backyard and ample parking, providing the ultimate in convenience. Positioned at the heart of it all, with easy access to the 290 expressway, Roosevelt Rd, and Harlem Ave, this property is a hub for shopping, dining, parks, and entertainment. Whether you're looking for an income property or multi-family living, this is a golden opportunity you won't want to miss. Both units come fully equipped with all appliances. The front house underwent an impressive gut rehab, while the coach house received partial rehab work just four years ago. The roofs, electrical systems, plumbing, and water heaters have all been recently updated. Notable upgrades include a brand-new kitchen with granite countertops in the coach house, stylish copper railings in the front house, eye-catching barn doors, exposed brick, and trendy floating kitchen shelves. Don't wait; seize this fantastic opportunity. Schedule your viewing today and embrace the potential that awaits in Forest Park!
