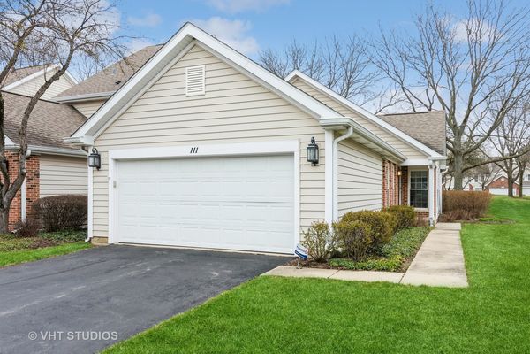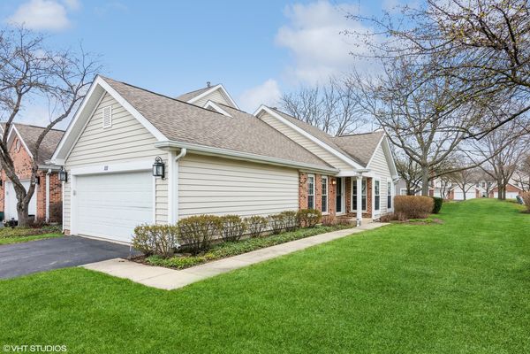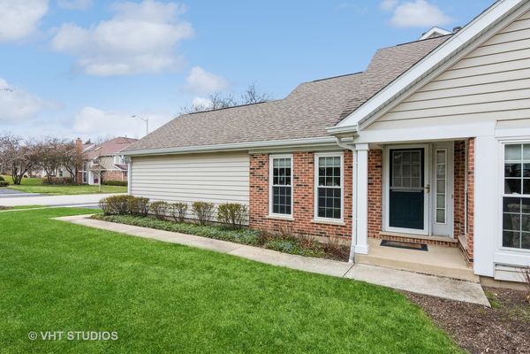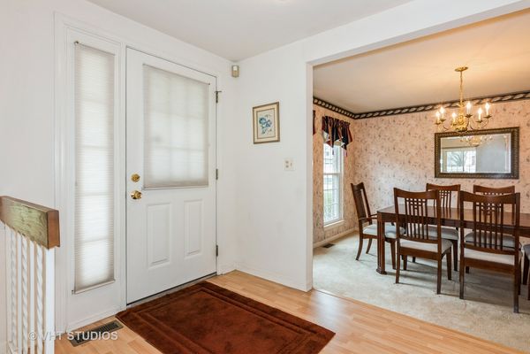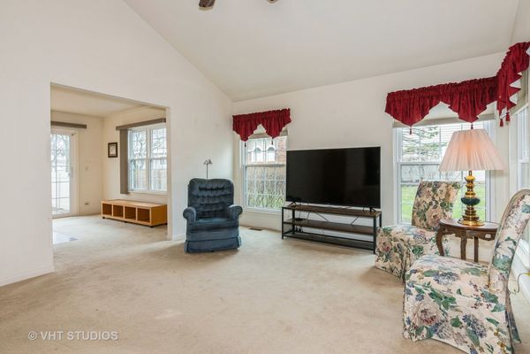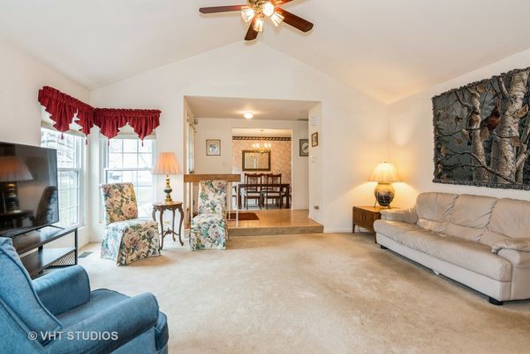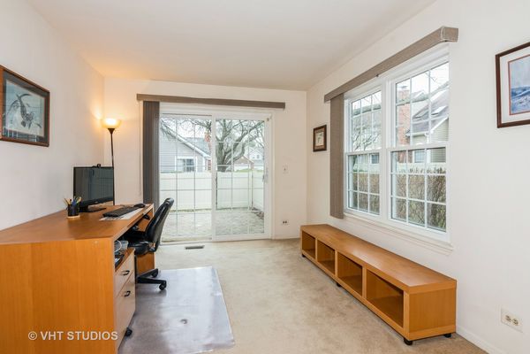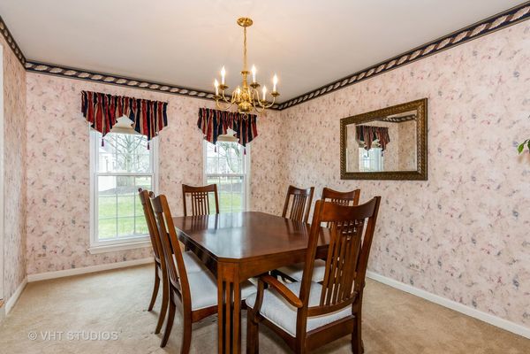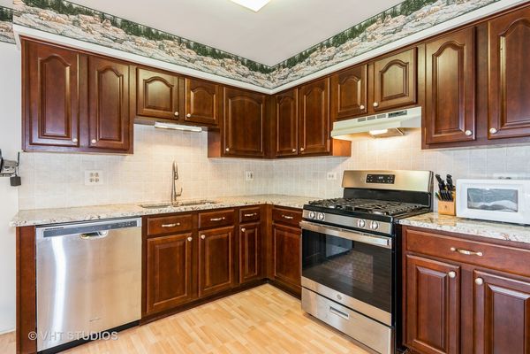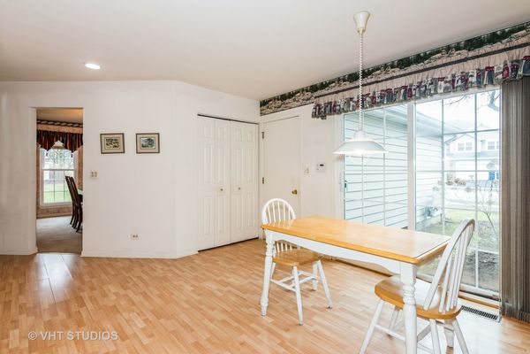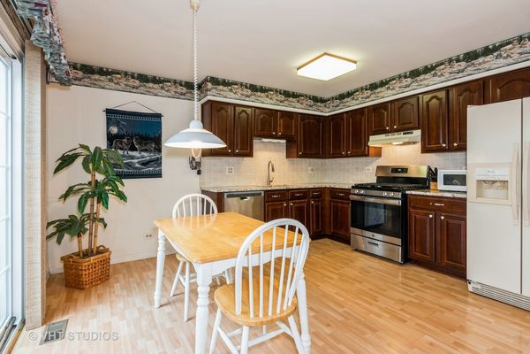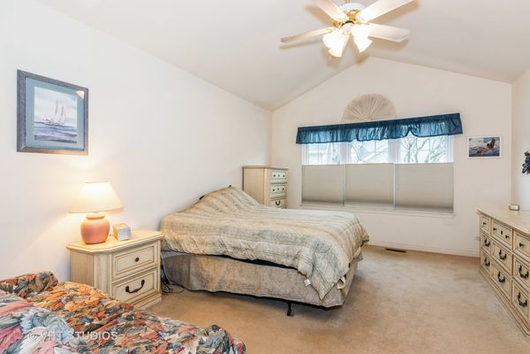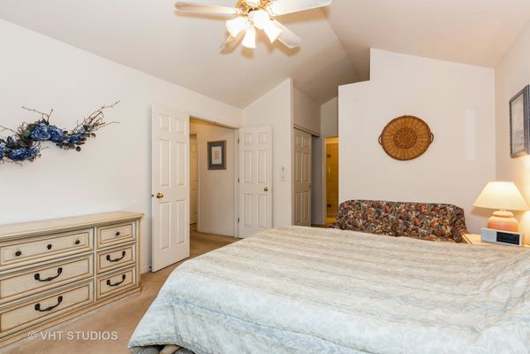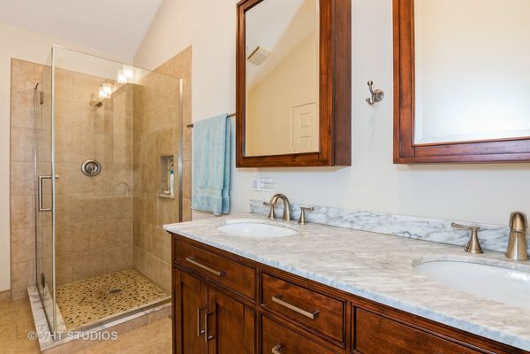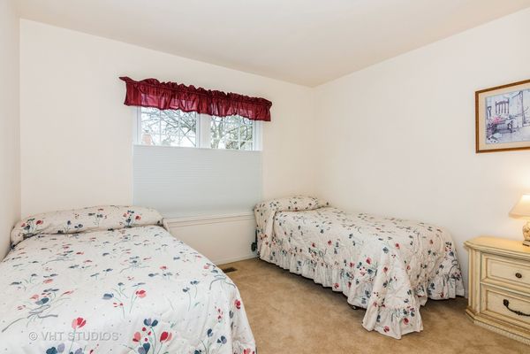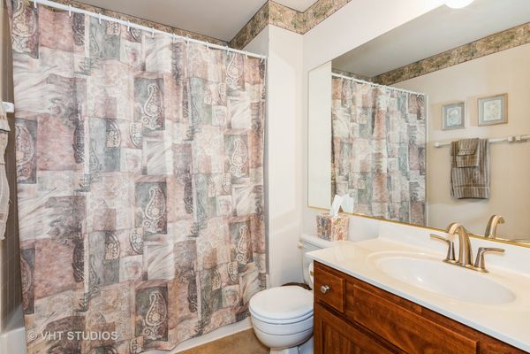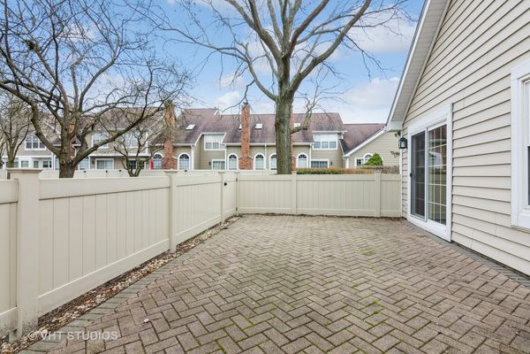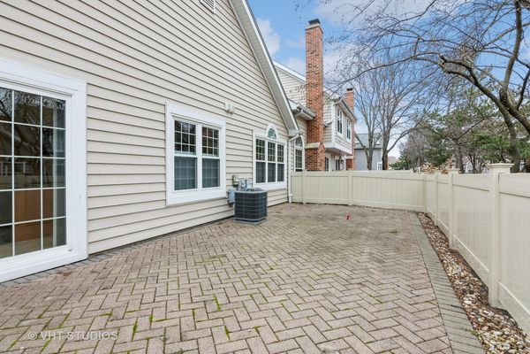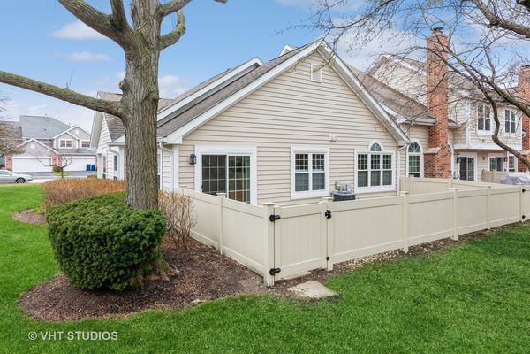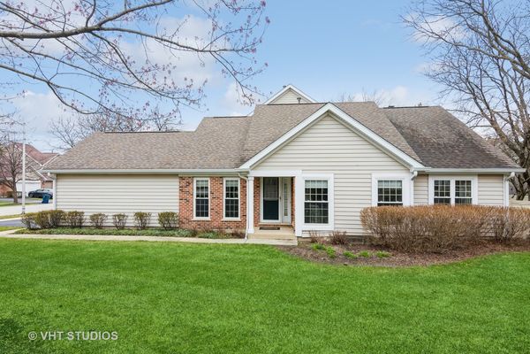111 Whitman Drive
Schaumburg, IL
60173
About this home
Rarely does an opportunity arise to own a ranch-style townhome in the highly sought-after Autumn Ridge subdivision! This coveted floor plan boasts 2 bedrooms plus a den, offering convenient single-level living. Step into this end-unit home with its own private entryway. The well-designed layout effortlessly transitions from the kitchen to the formal dining room and into the bright and airy living room with a vaulted ceiling. The spacious eat-in kitchen features quality wood cabinetry offering ample storage, stainless steel appliances, and granite countertops. Enjoy your morning coffee on the private brick paver patio, soaking in the serene surroundings. The first-floor primary suite is a retreat in itself, complete with a vaulted ceiling, expansive walk-in closet, double sinks, and a stand-up shower. The second bedroom provides generous closet space, while the bonus room serves as an ideal den, home office, or playroom, leading to a fenced-in deck for added privacy. Completing this exceptional home is an attached 2-car garage providing plenty of storage space. Located close to an abundance of recreational amenities including Busse Woods Forest Preserve, Spring Valley Nature Center & Heritage Farm, Olympic Park. Minutes to Woodfield Mall, restaurants, stores and interstate access. Award winning schools including Conant High School. Don't miss out on the chance to make this rare find your own!
